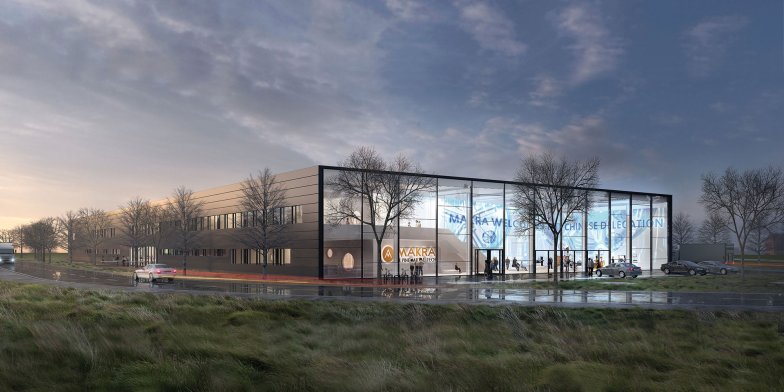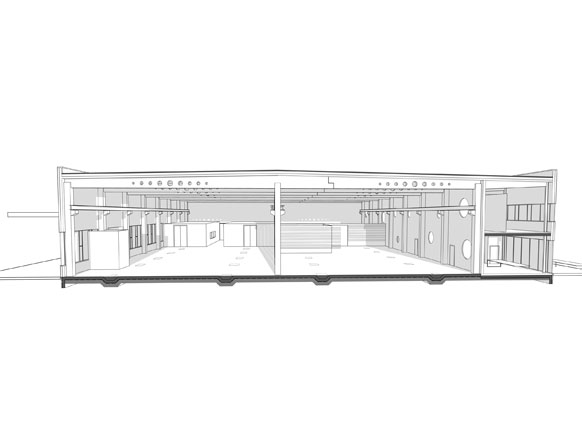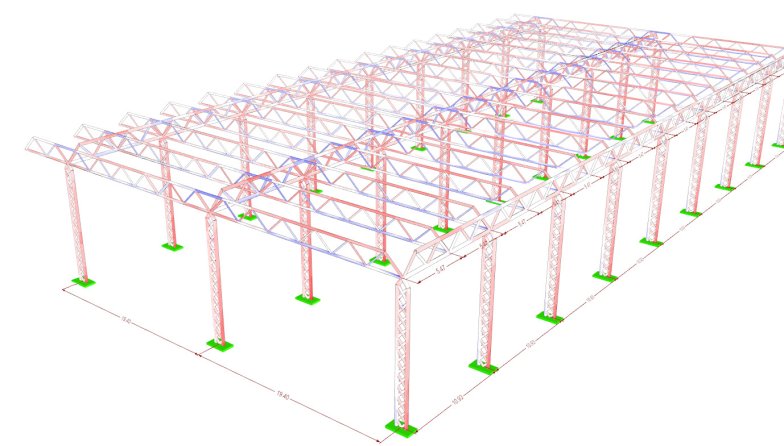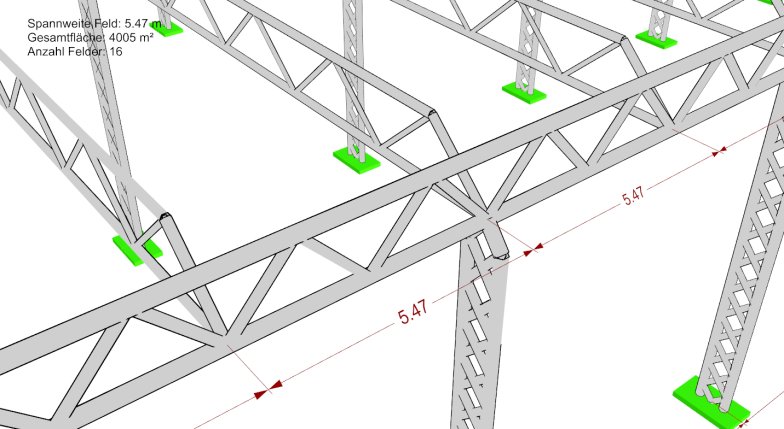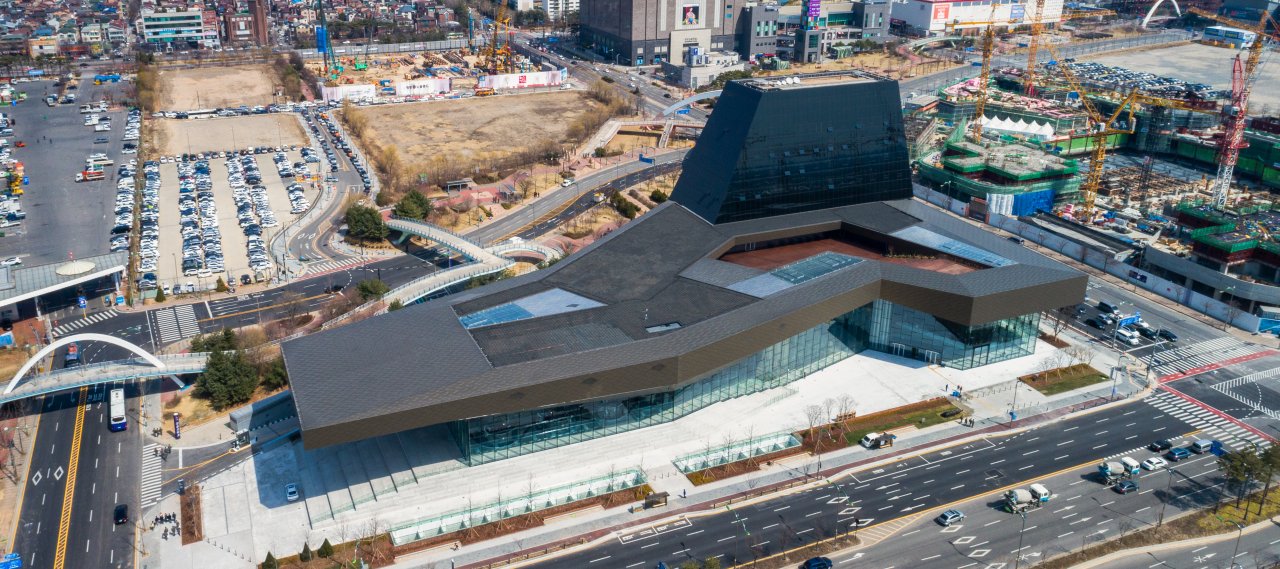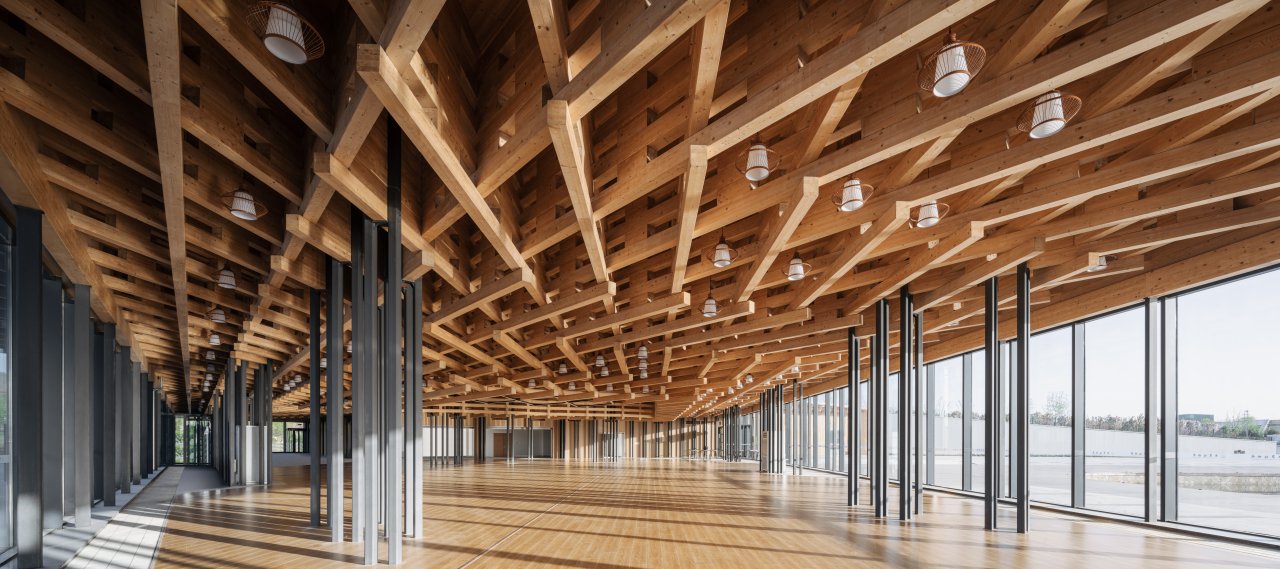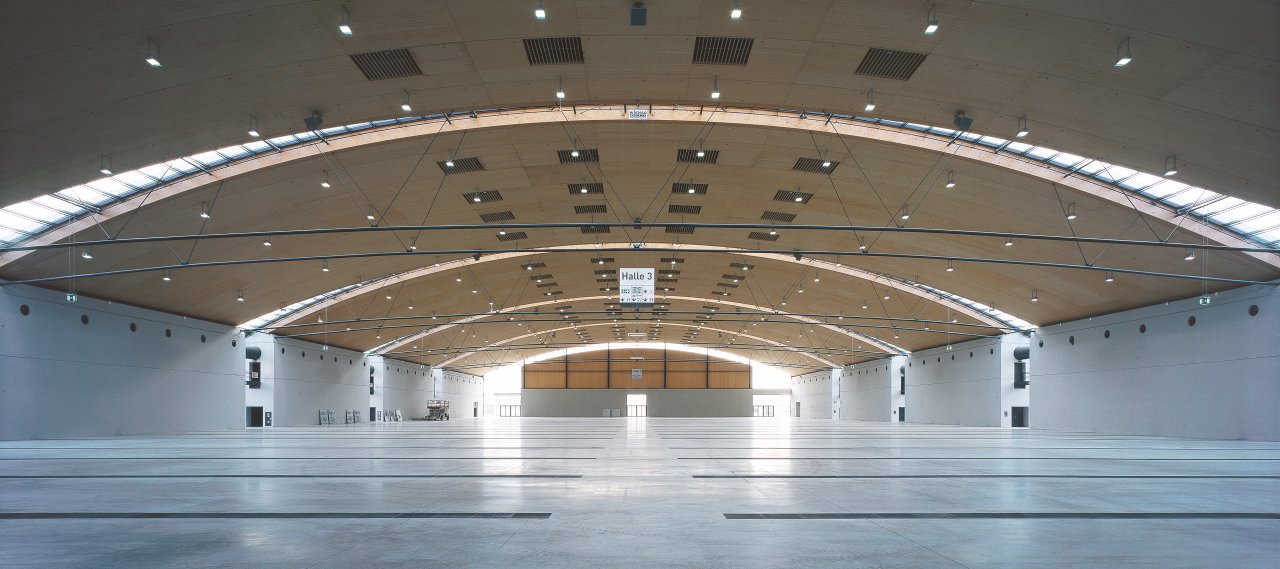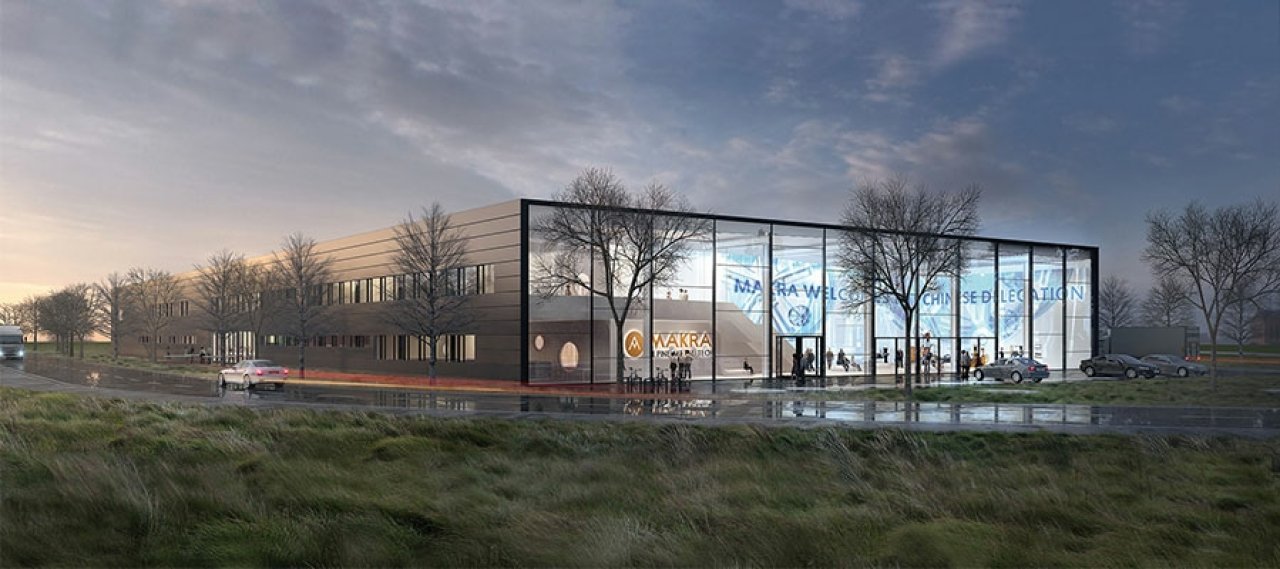
© querkraft architekten/miss 3
| City, Country | Karlsruhe, Germany | |
| Year | since 2016 | |
| Client | Montana Tech Components | |
| Architect | querkraft architekten ZT GmbH | |
| Services | Structural Engineering | |
| Facts | GFA: 5,000 m² | |
The new corporate design for the headquarter for Makra Alpine Metal Tech combines office and production spaces in a 100x48m building. The main characteristic is the large glazed entrance which acts as a display window, while the remaining areas are planned in a more efficient industrial building construction with a simple yet elegant metal façade.
The main structure of the hall is planned as a prefabricated reinforced concrete framework. Across the hall span two main beams which together form a Gerber beam system and cantilever up to 6m above the office areas. The beams are supported by a column grid with dimensions of 6.7 m. The structure of the entrance area and the presentation room is planned as a steel construction.
Hall & Roof
Office
Industrial
