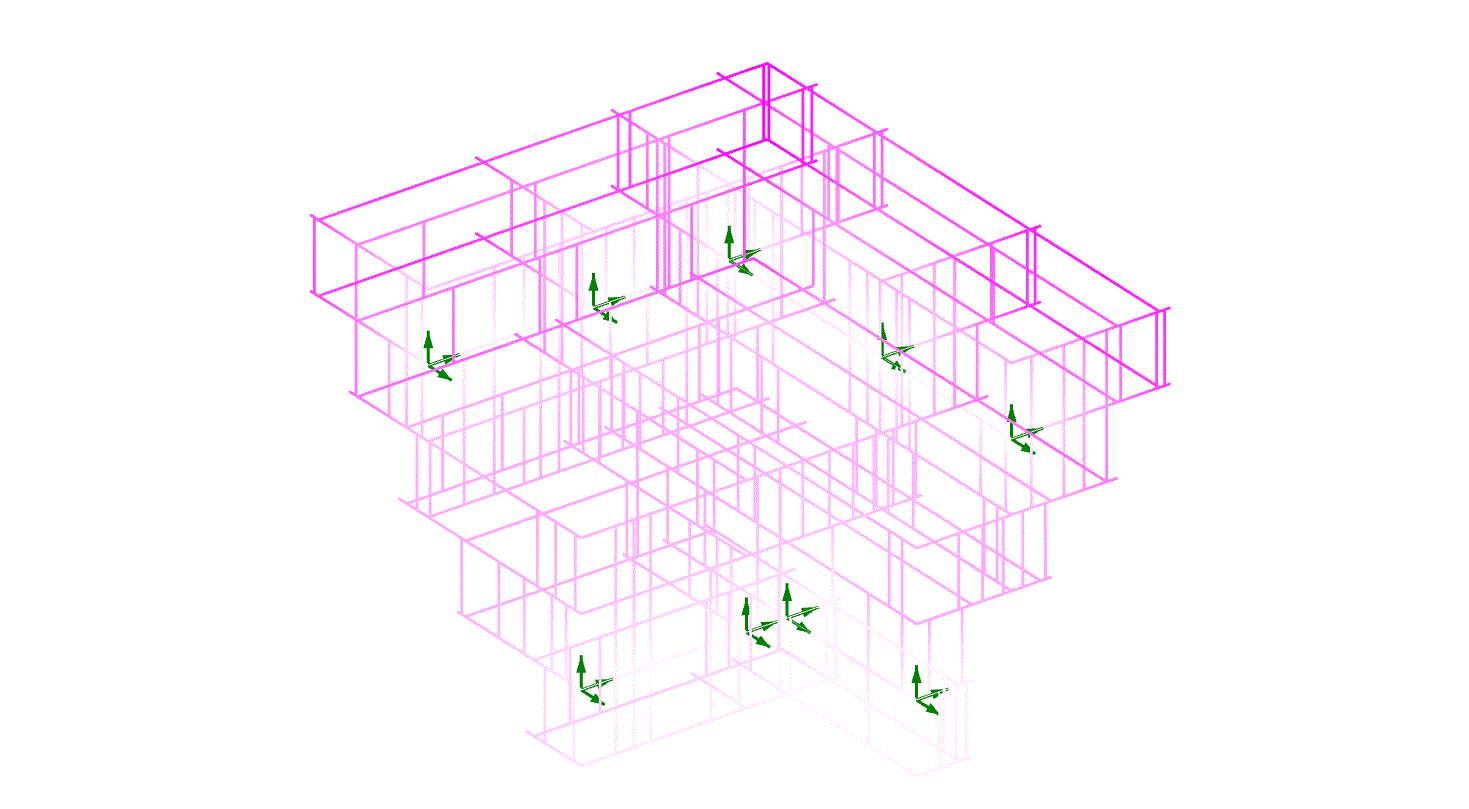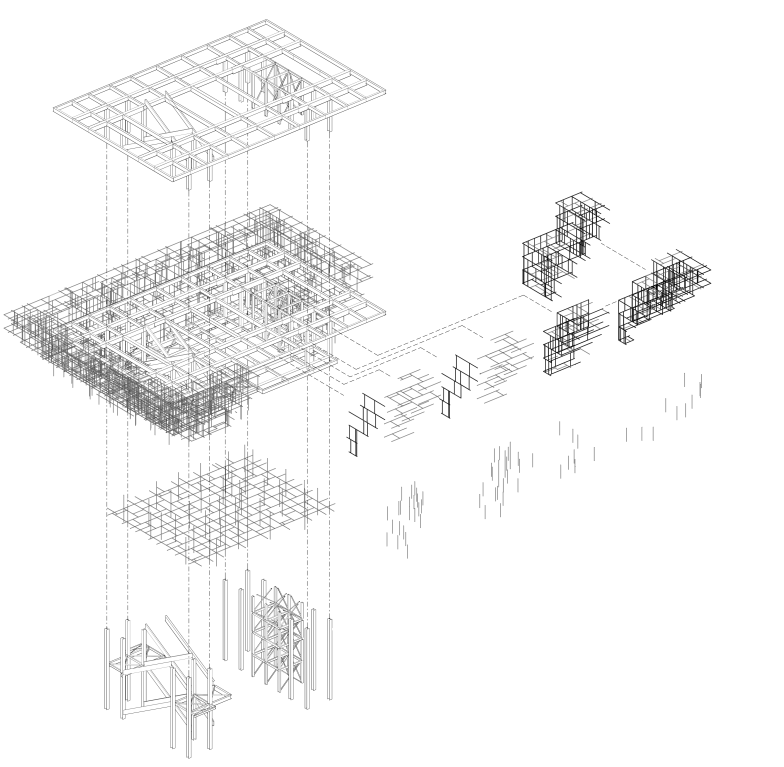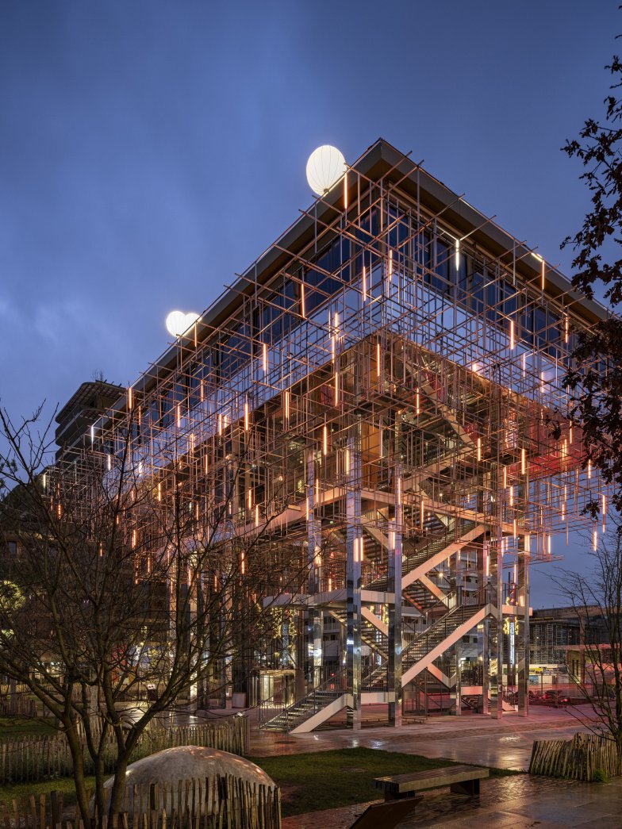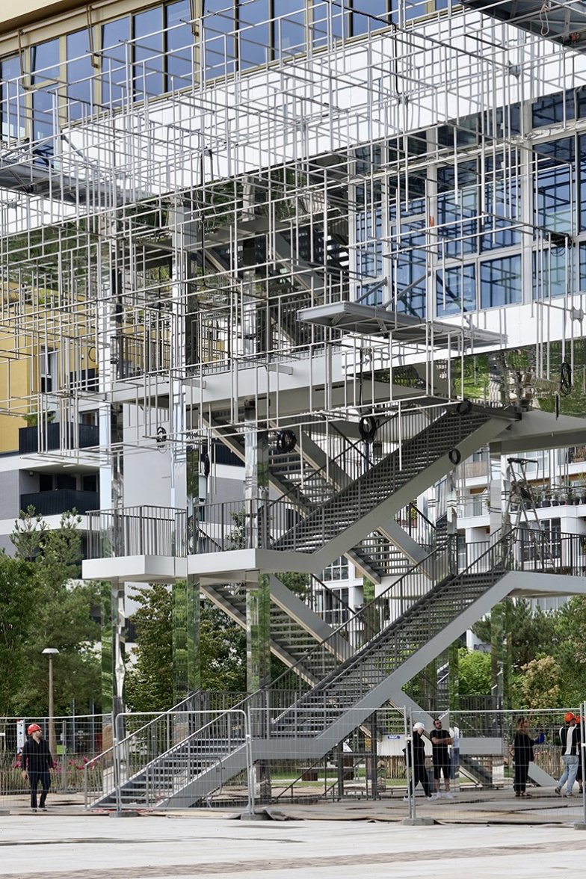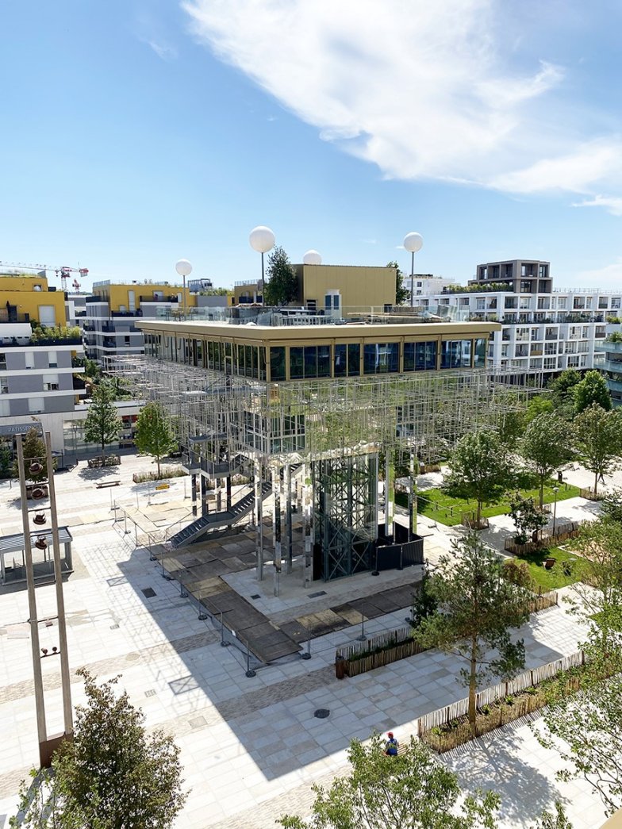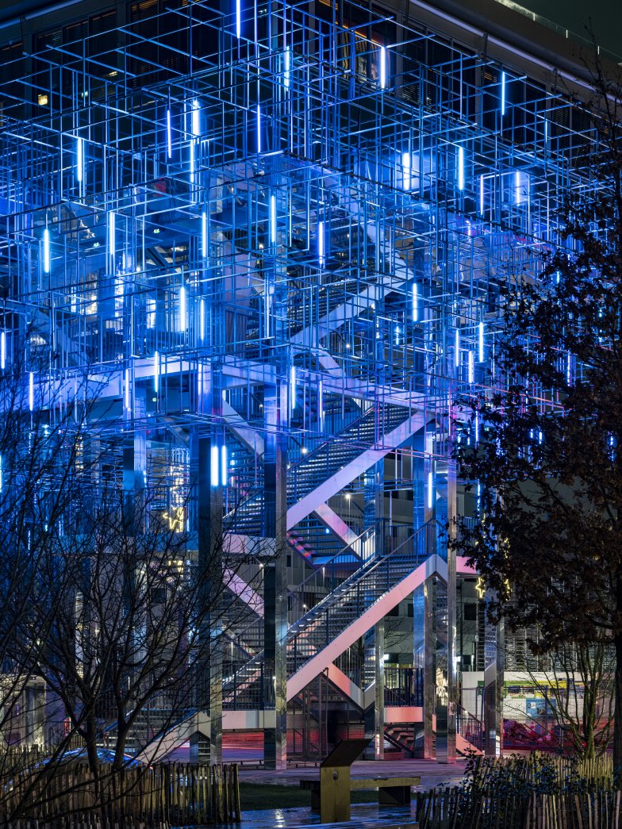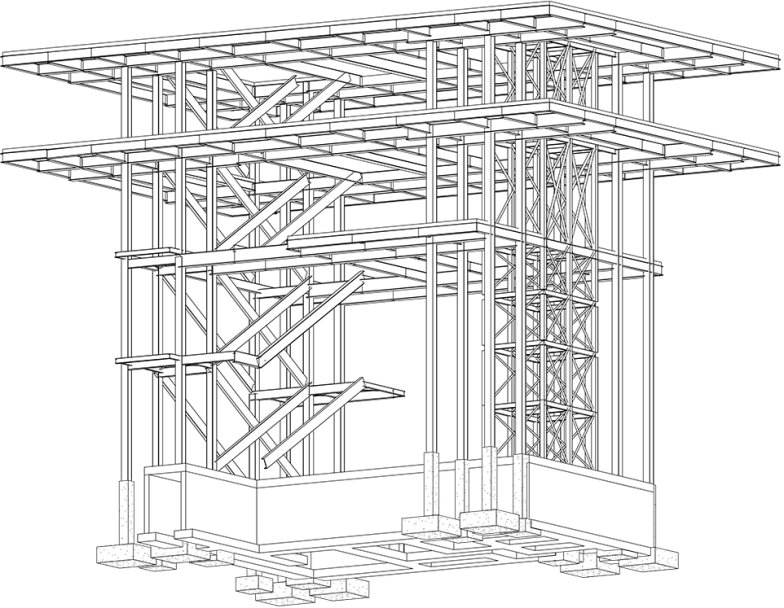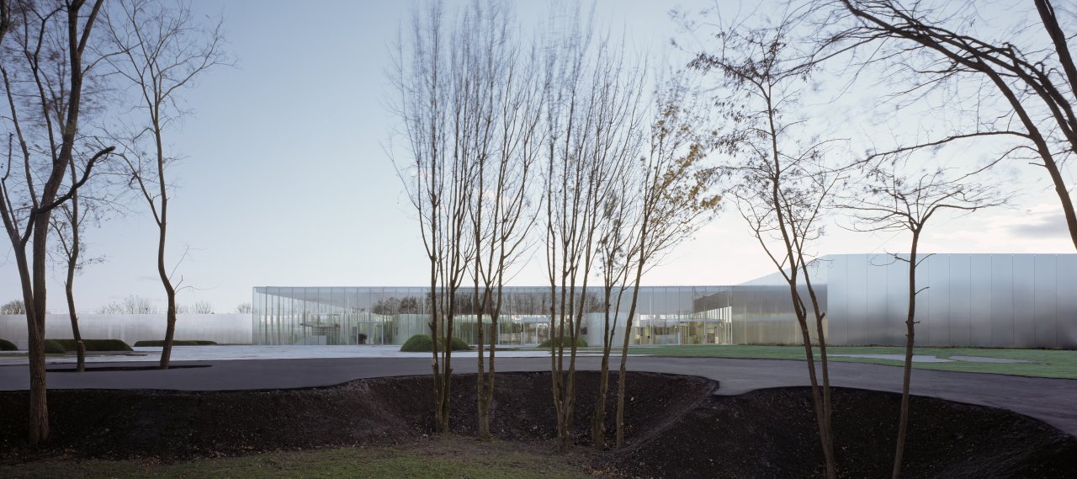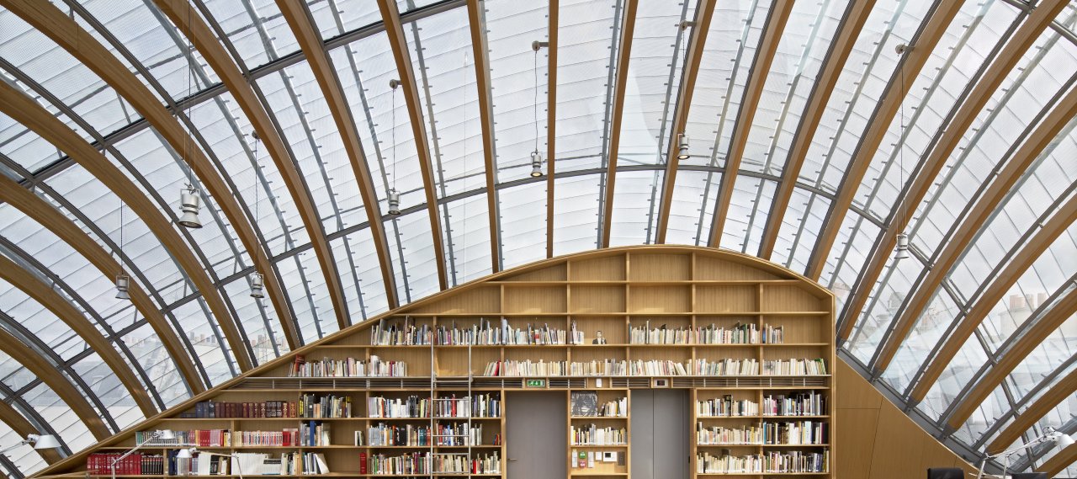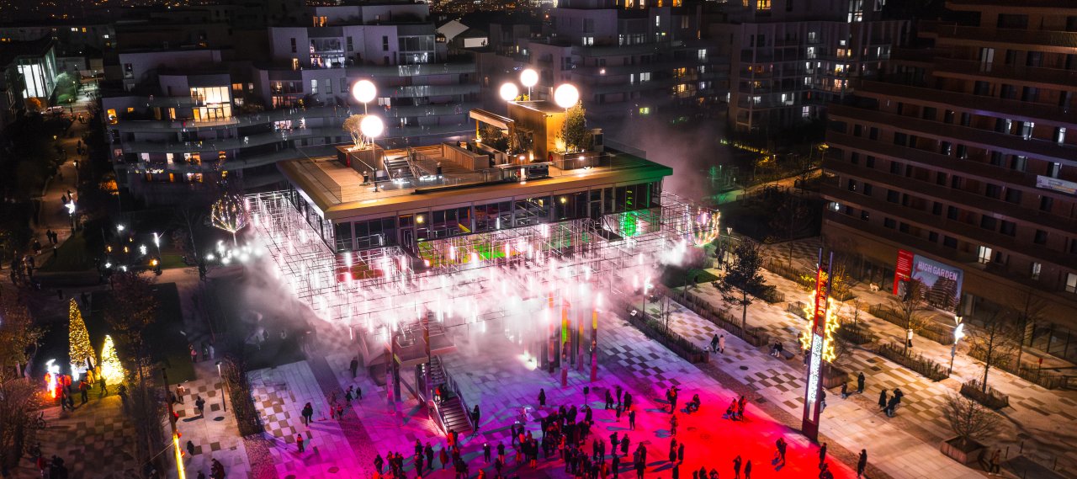
| City, Country | Rueil-Malmaison, France | |
| Year | 2020–2024 | |
| Client | Pitch Promotion | |
| Architect | Hamonic+Masson & Associés | |
| Services | Structural Engineering Façade Engineering |
|
| Facts | Surface area: 401 m² | |
| Awards | LIT Lighting Design Awards 2025 | |
Mon Nuage - High Garden project, situated in the western Greater Paris area is now opened.
This multi-level building accommodates technical spaces, a restaurant, and an accessible rooftop terrace. Wrapped in a distinctive ‘cloud’ of 3,240 stainless steel tubes, the façade establishes a unique visual identity, enhanced by dynamic lighting effects and a fog system, that we have developed in close collaboration with the architects.
The building's structural system consists of a steel framework, with four HEA-section pillars ensuring vertical stability. Two of these pillars frame the staircases, while the other two enclose the lift shaft. The floors are supported by continuous beams with cantilevered ends to optimise load distribution. Constructed from concrete, the floors rest on steel troughs hinged to the beams, contributing to horizontal stability.
Three interconnected beams form a continuous frame at the corners in both directions, reinforcing the cantilevers. The stainless steel tube cloud is hinged to the vertical planes, necessitating precise coordination between the structural and façade systems to maintain overall stability.
