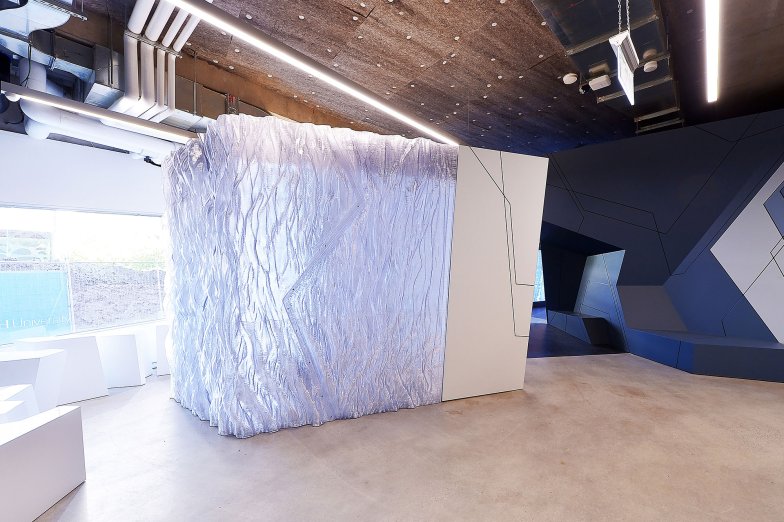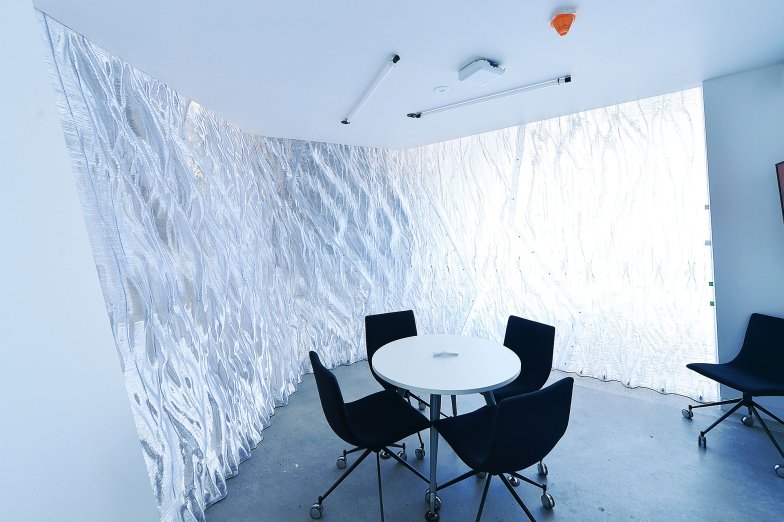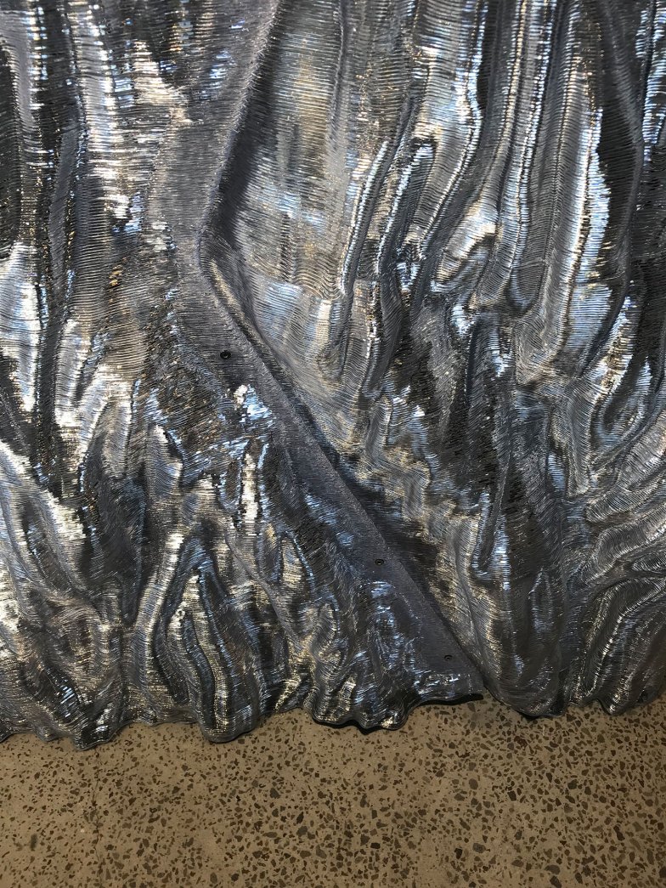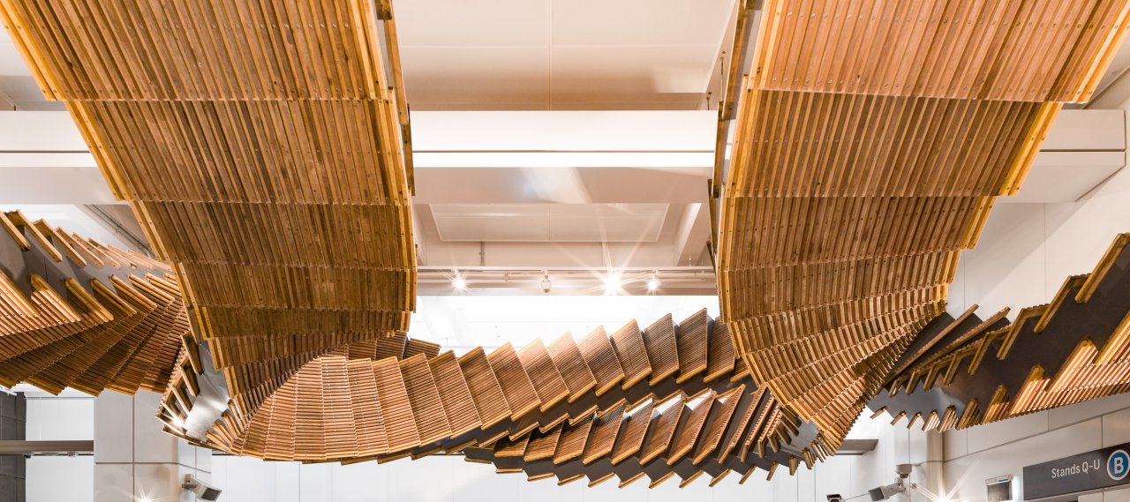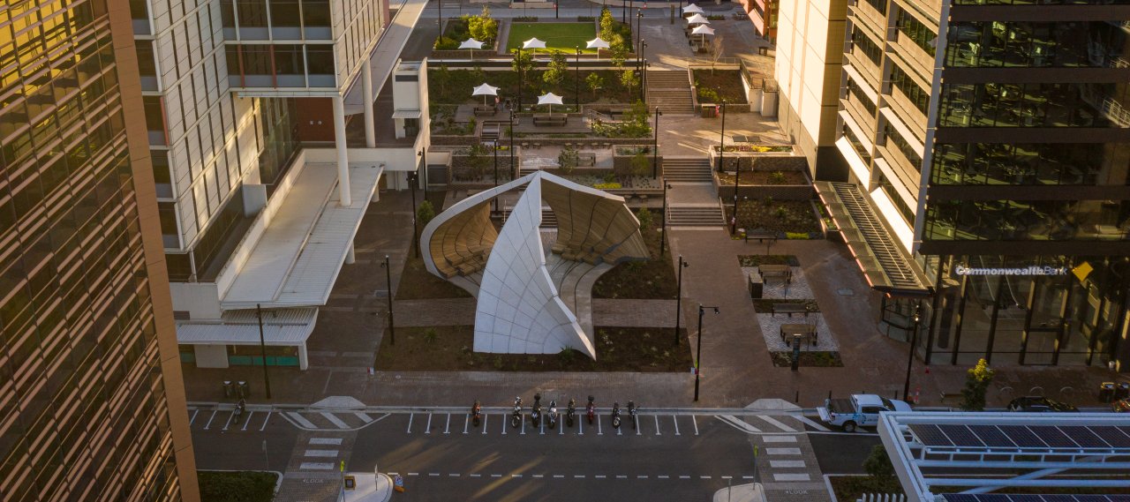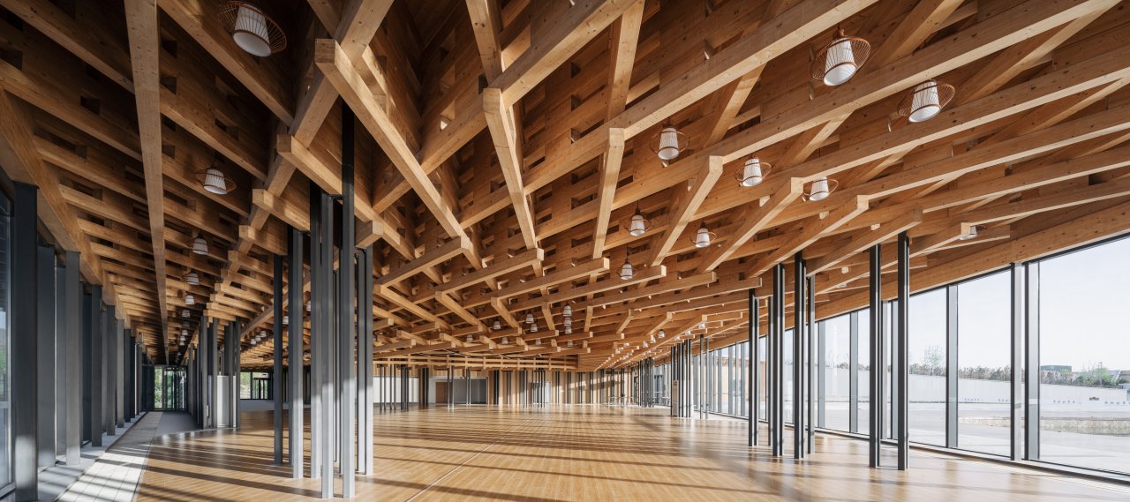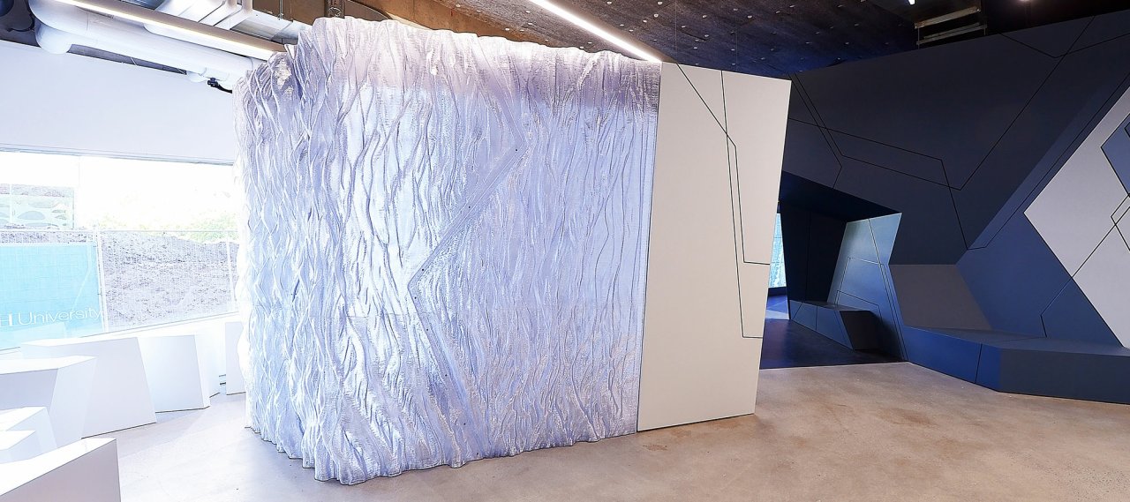
| City, Country | Melbourne, Australia |
| Year | 2017 |
| Client | Monash University Facilities and Services |
| Architect | Studio Roland Snooks |
| Services | Structural Engineering |
SensiLab is a 500 m² research facility located at Monash University's Caulfield campus. The new open plan layout is structured by a series of single rooms. Those rooms function as meeting spaces and contain a variety of other functions such as sound studio and imaging studio. These objects are clad in a combination of 3D printed polymer and CNC cut enamel coated panels. SensiLab was designed as part of a larger redevelopment of Monash's Art Design and Architecture faculty and undertaken in collaboration with NMBW architecture Studio.
Bollinger+Grohmann supported the design team with structural design principles for the complex 3D printed cladding elements. The polycarbonate wall elements are self-supporting and are only fixed via steel bolts for lateral support to a timber sup frame.
