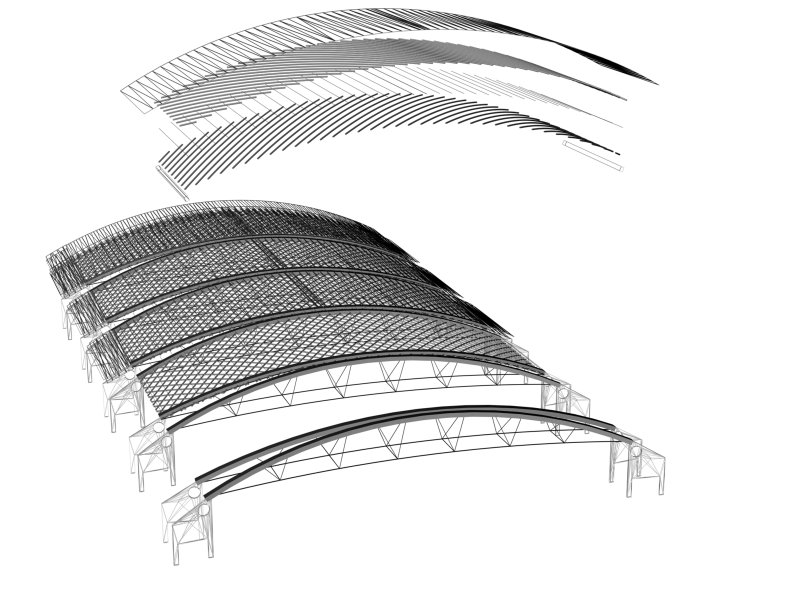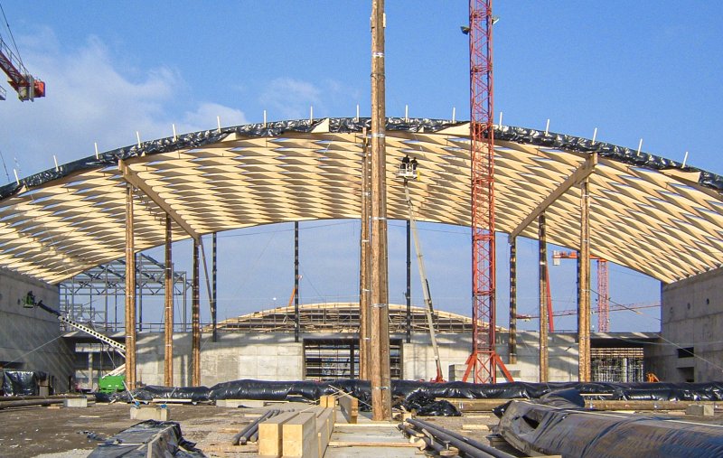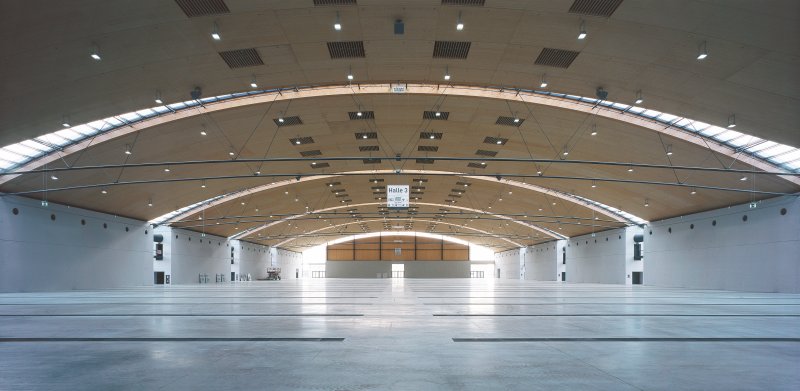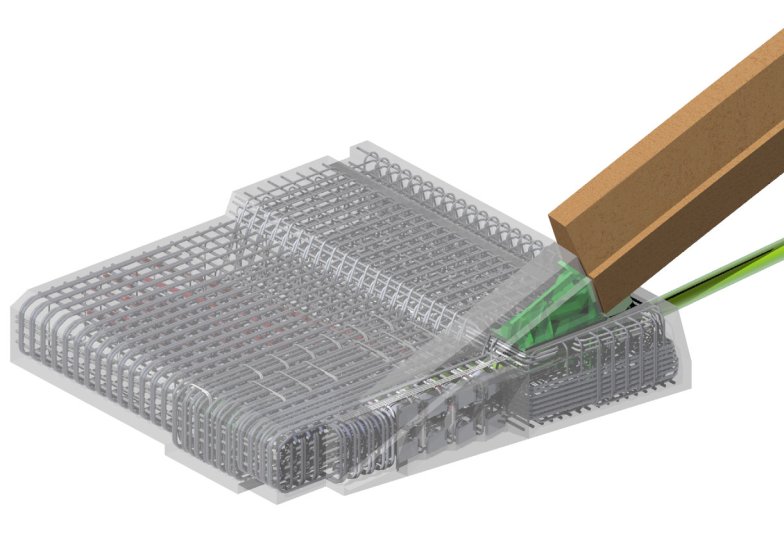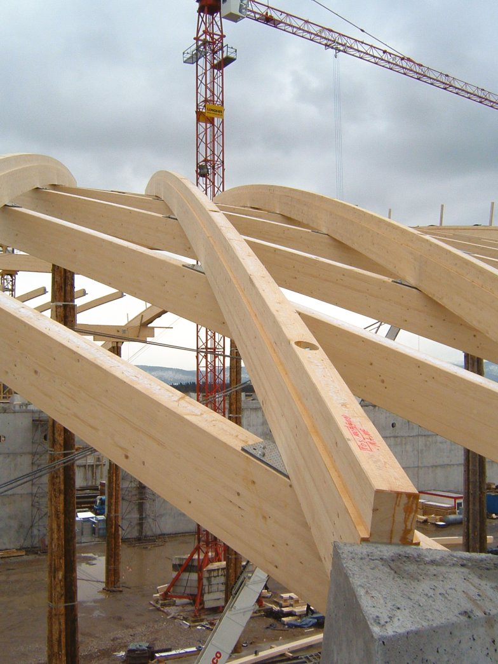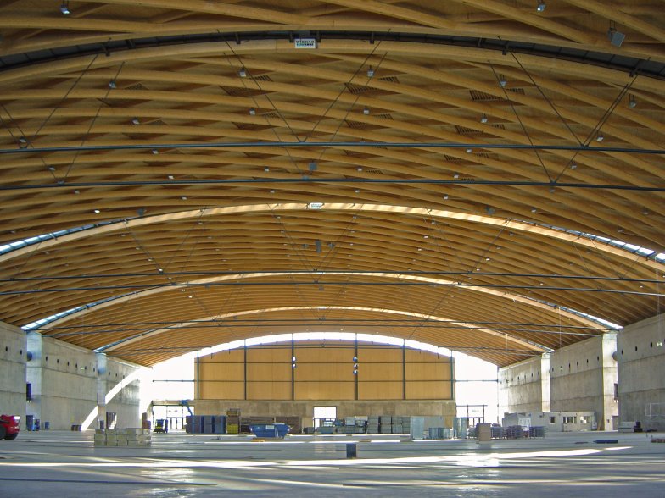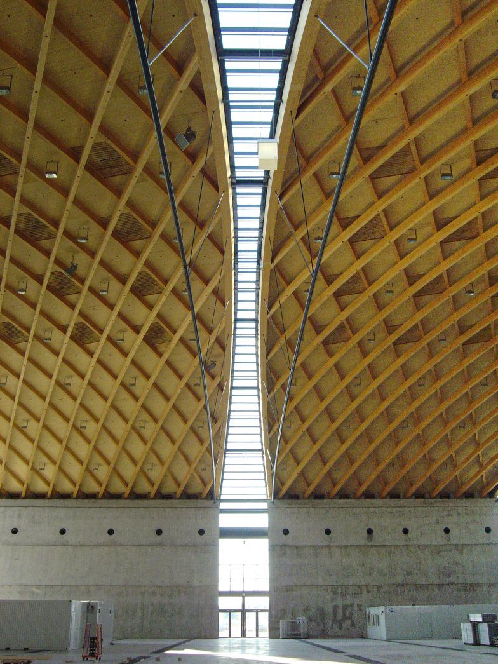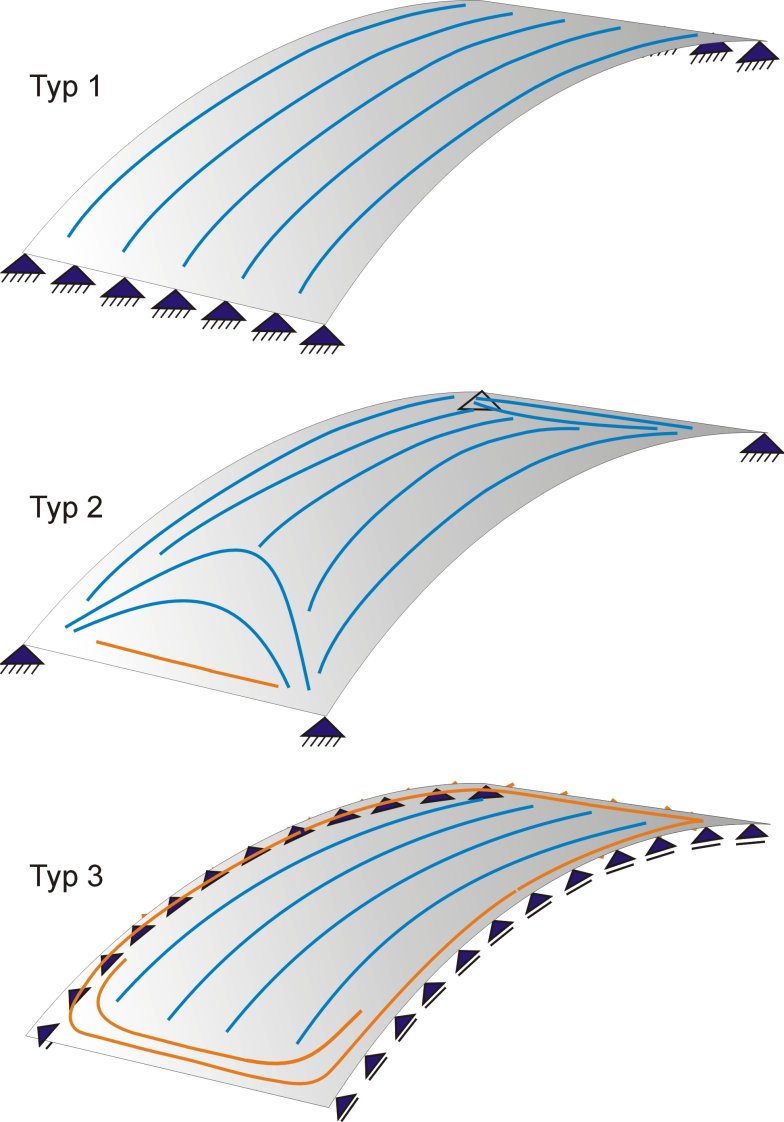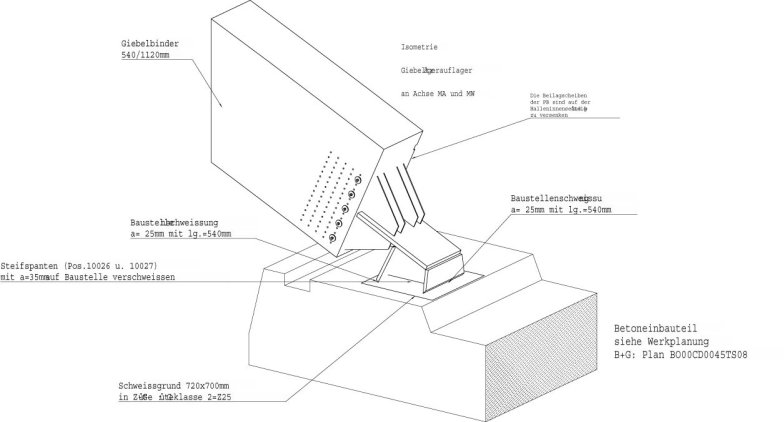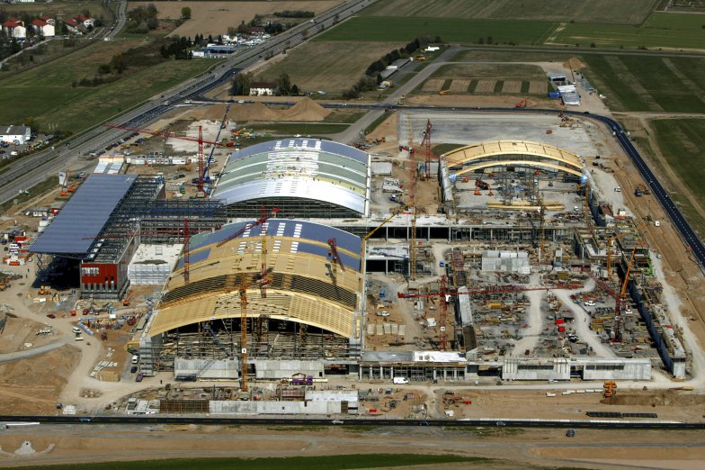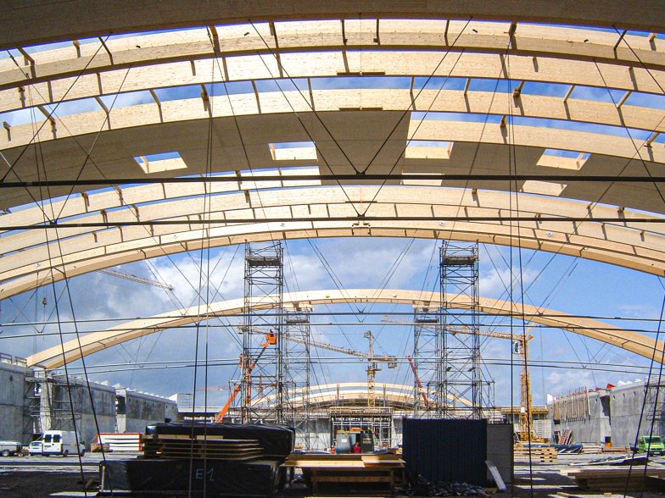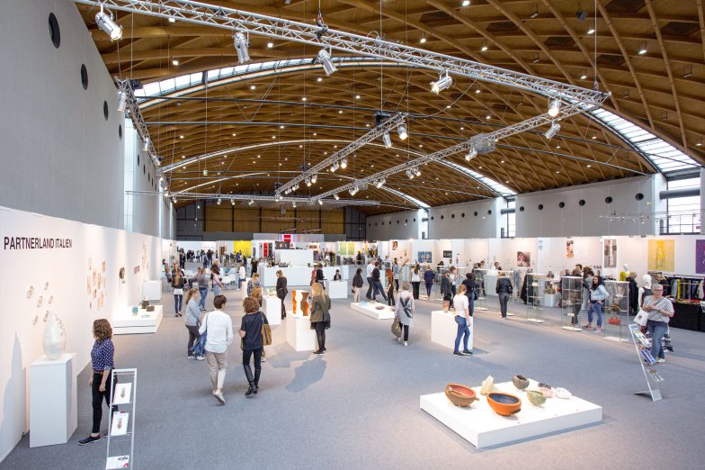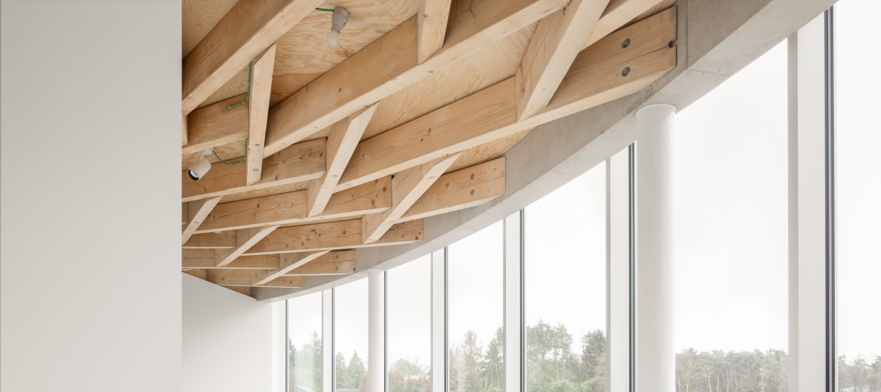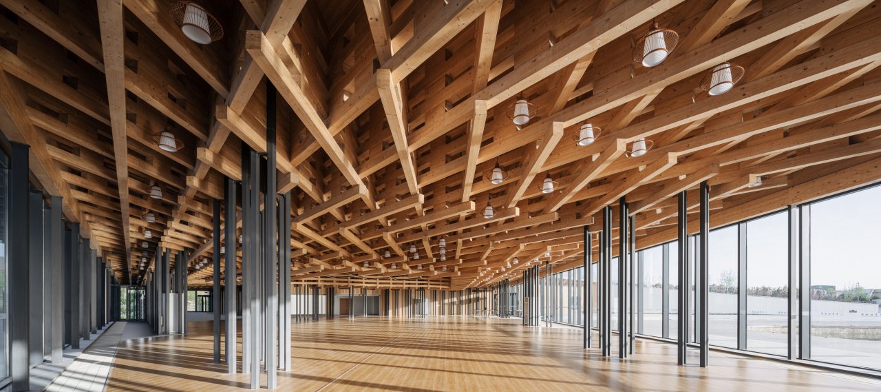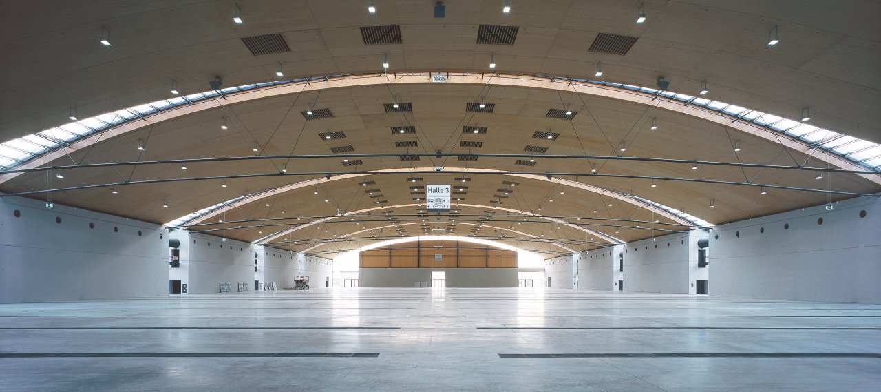
© Hans Jürgen Landes
| City, Country | Karlsruhe, Germany | |
| Year | 2000–2003 | |
| Client | KKA Karlsruher Kongress- und Ausstellungsgesellschaft | |
| Architect | Gerber Architekten | |
| Services | Structural Engineering | |
| Facts | Total floor area of the halls: 50,000 m² | Total site: 10,000 m² | |
| Awards | Architekturpreis für vorbildliche Gewerbebauten 2004, Recognition | |
In 2003 the construction of a new fair in Karlsruhe was completed as addition to the existing buildings.
Four exhibition halls with a floor area of 170 x 84 metres were constructed. A fully glazed event hall with 20 m height and 40 m width is located alongside the transverse building at the main entrance to the fair. A roofed loggia running the complete border of the building in 18 m height is located towards the 177 m long side of the entry side. The roof structure of the loggia comprises a steel and timber fin construction which cantilevers column-free over a length of 24 m and creates a spacious entrance area. The roof of the halls consists of a 75 m spanning wood construction in transverse direction.
Structural Engineering
Hall & Roof
Cultural
Timber
