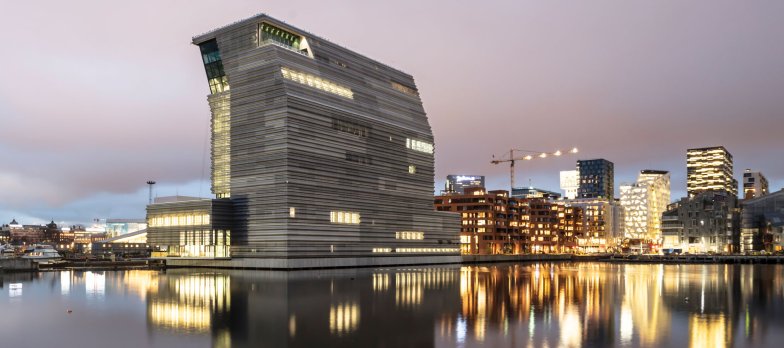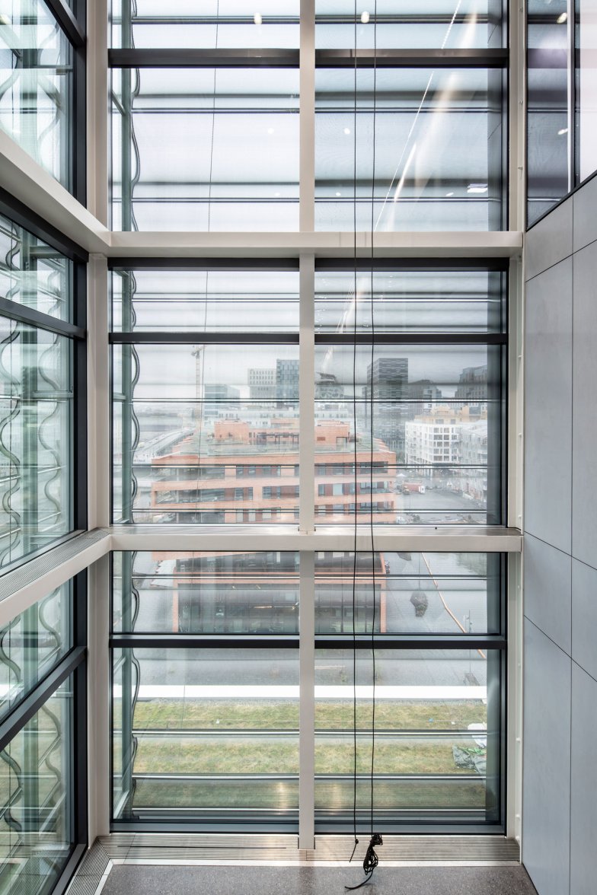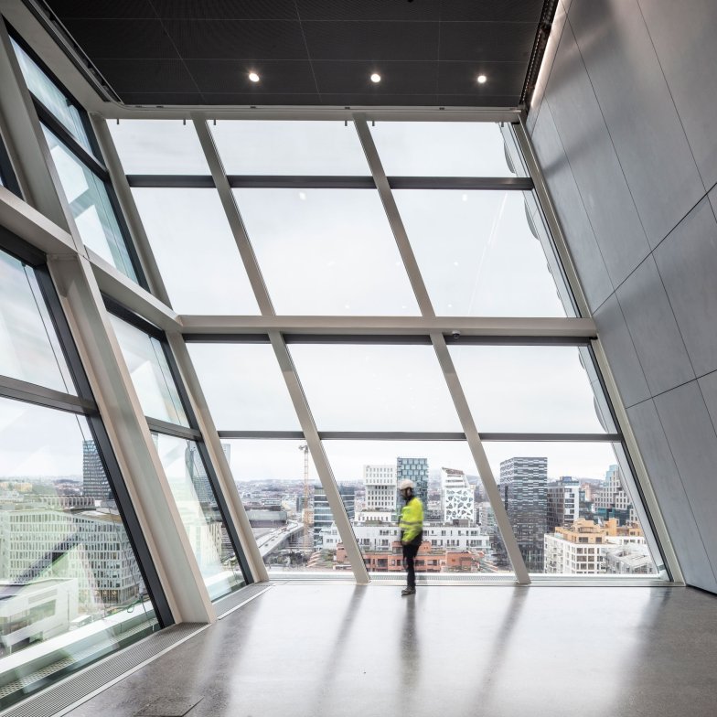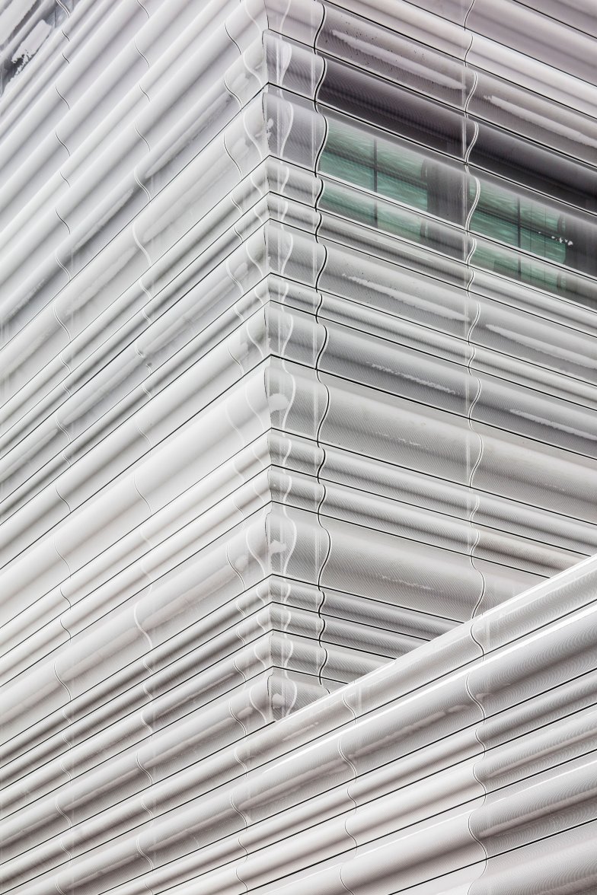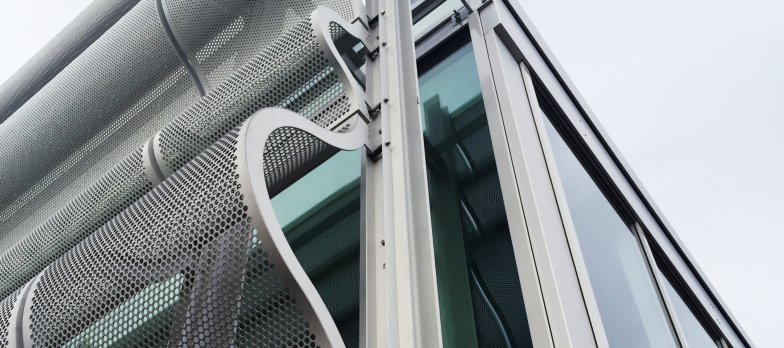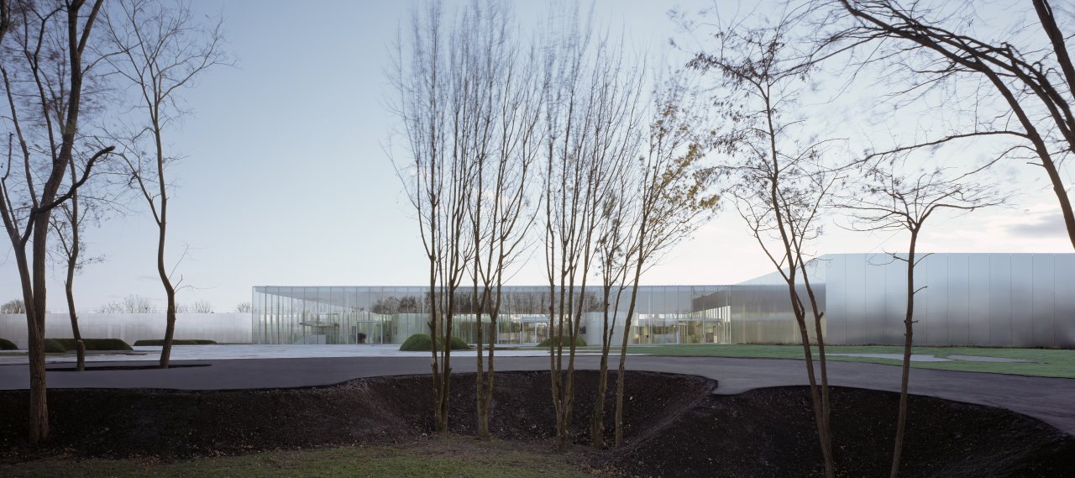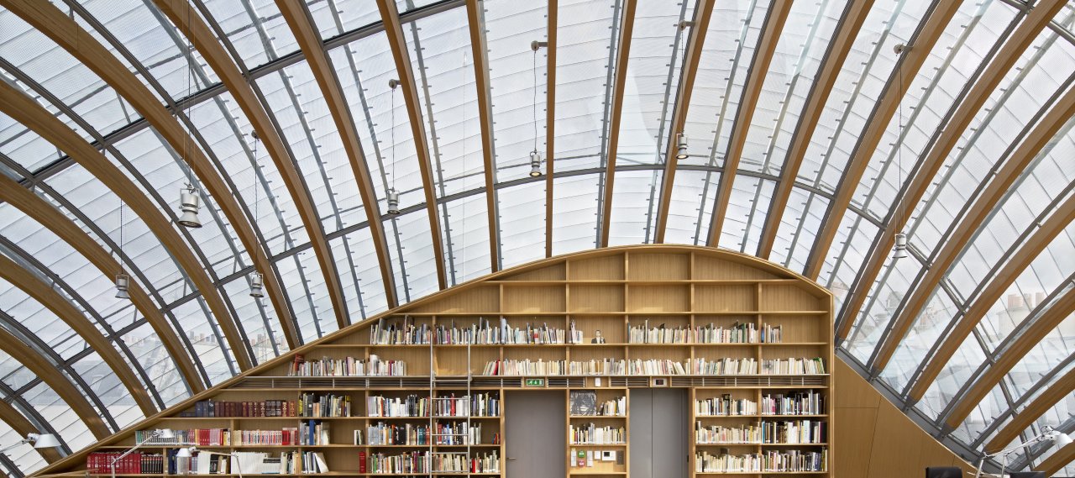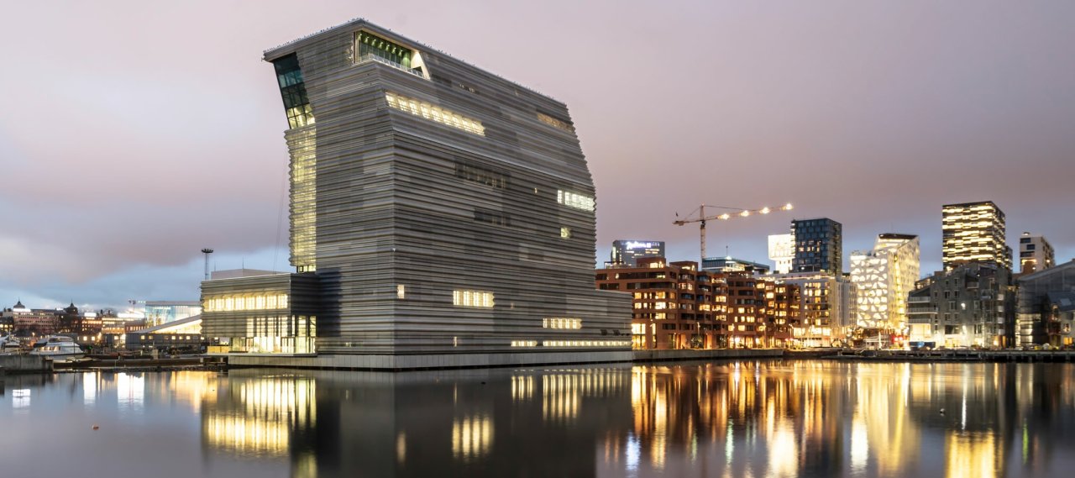
| City, Country | Oslo, Norway | |
| Year | 2010–2020 | |
| Client | City of Oslo, Norway | |
| Architect | estudioHerreros | |
| Services | Façade Engineering | |
| Facts | GFA: 26,300 m² | Height: 60 m | In collaboration with: Multiconsult, BGKI | Glazed façade: 7,000 m² | Passive house | |
The new Munch Museum in Oslo houses 26,300 m² of exhibition halls, event rooms, depots, and office spaces. The first three floors include a lobby, shop, café, workshop, and library, while the top two floors offer views from the museum's restaurant and sky bar.
The most striking features of this 13-storey new building are the distinctive shape of the building with its inclined head towards the opera house and the city centre and the façade of corrugated and perforated aluminium panels, which creates iridescent effects. B+G was responsible, among other things, for developing a façade concept considering various passive house requirements.
The final façade solution comprises a single back-ventilated layer with corrugated external perforated aluminium panels. This composition meets functional requirements, such as climate conditions, energy technology, maintenance, daylight, and a visibly permeable structure linking the museum's interior with the adjacent Oslo Fjord. The west side of the façade is dynamically designed, and the most challenging point is energy consumption. The solution here is to modify the placement of the corrugated panels with different degrees of perforation and to use glass with different G-values in the outer façade.
