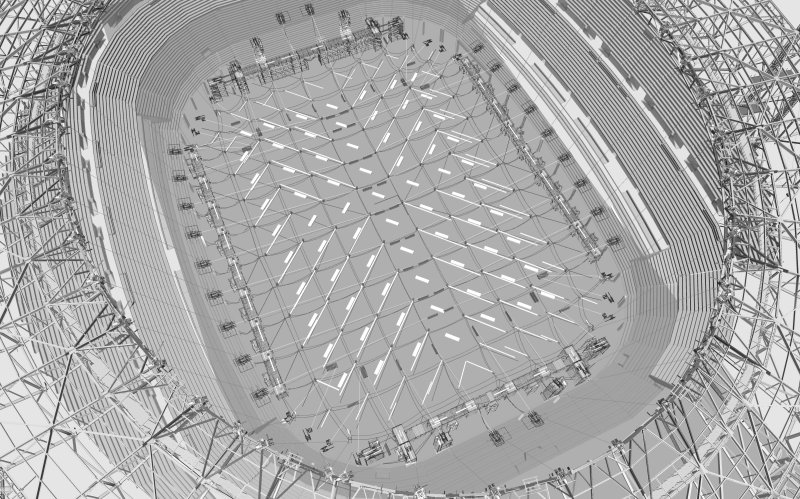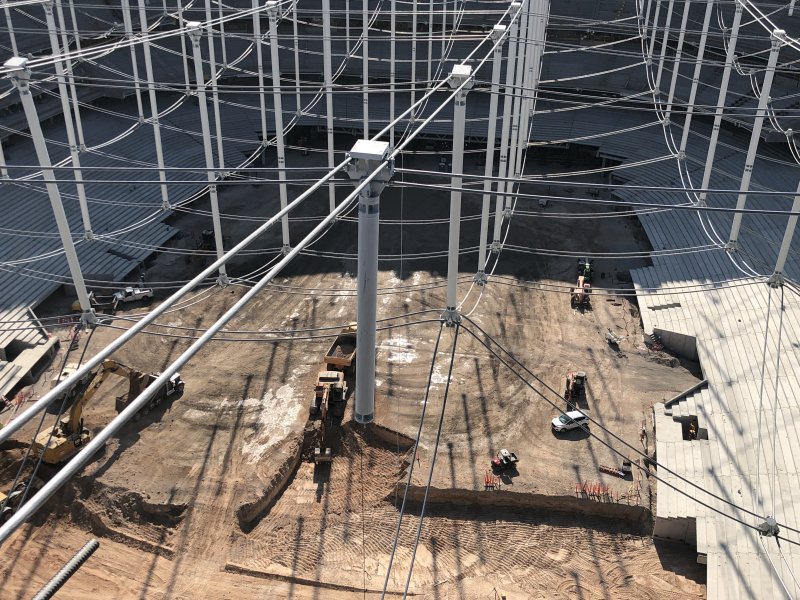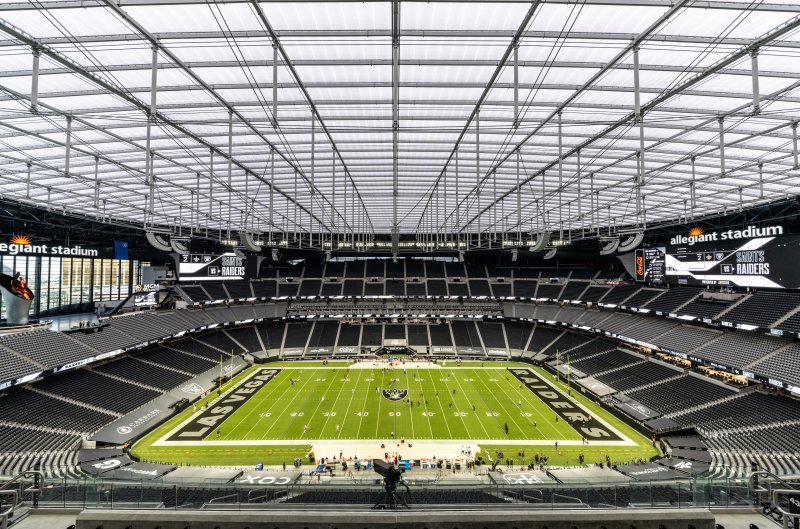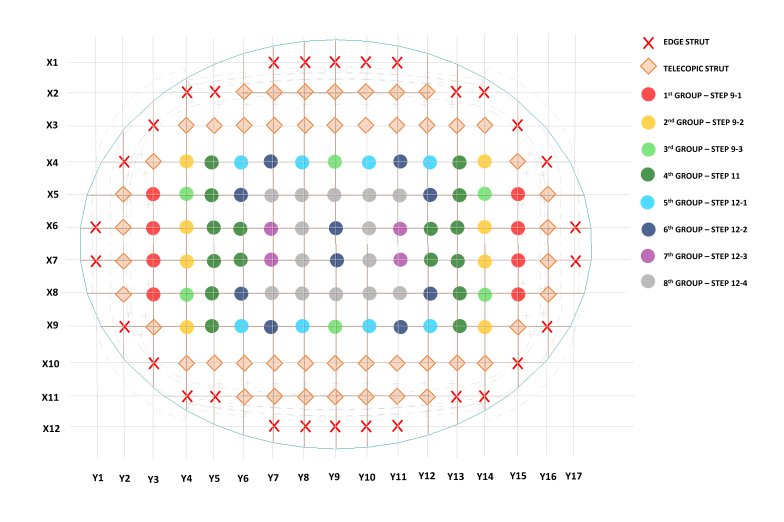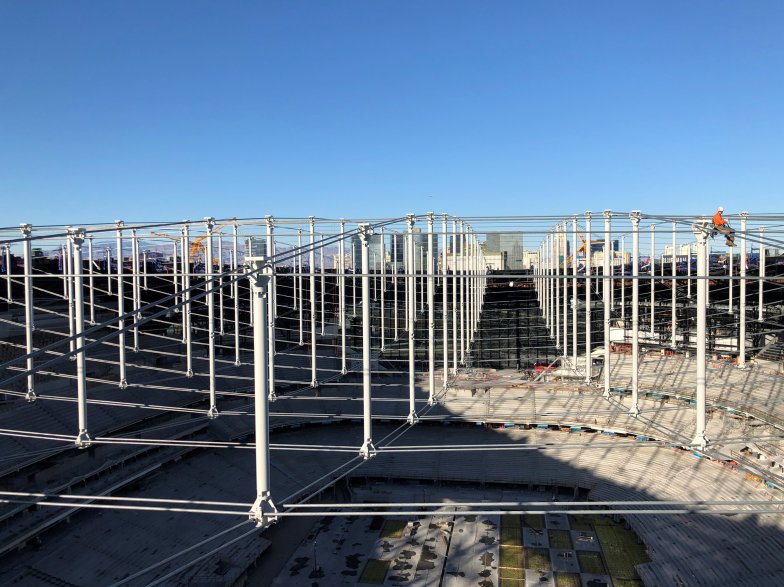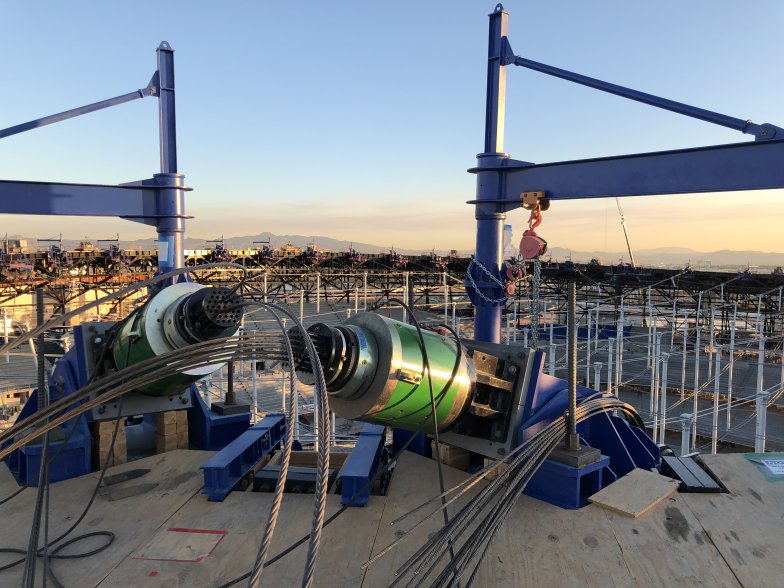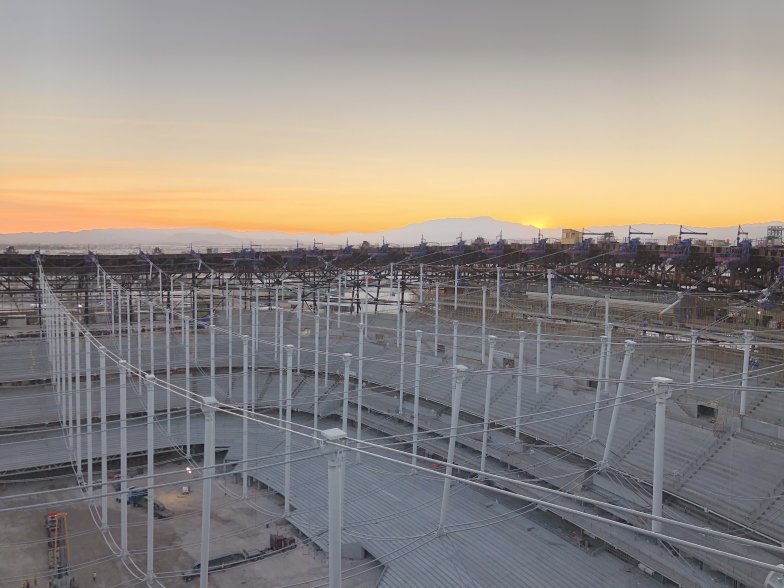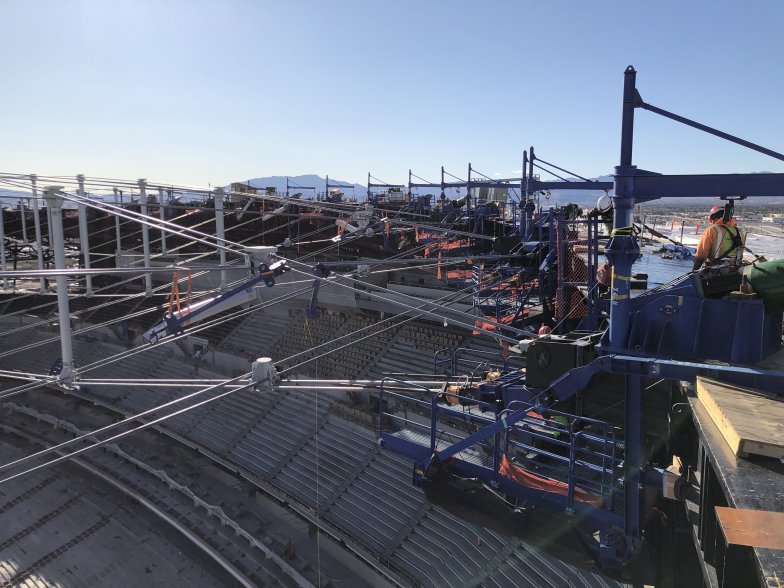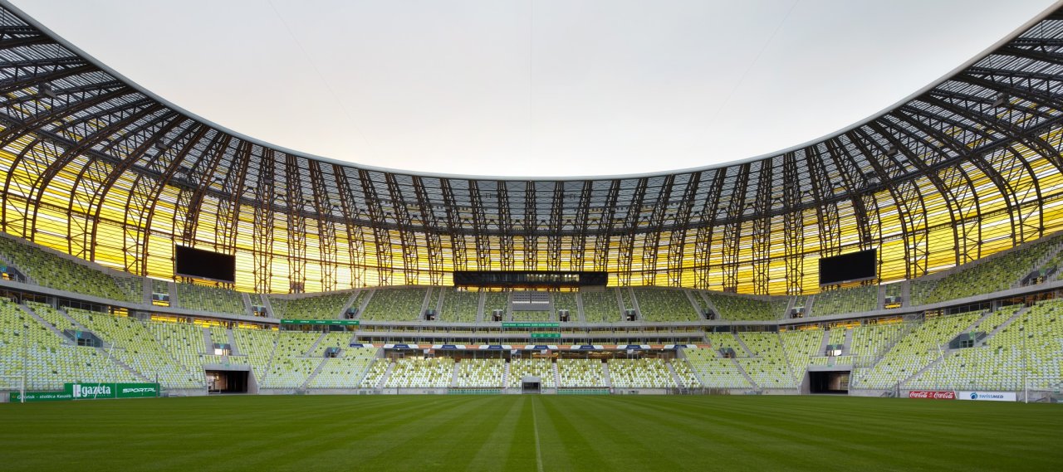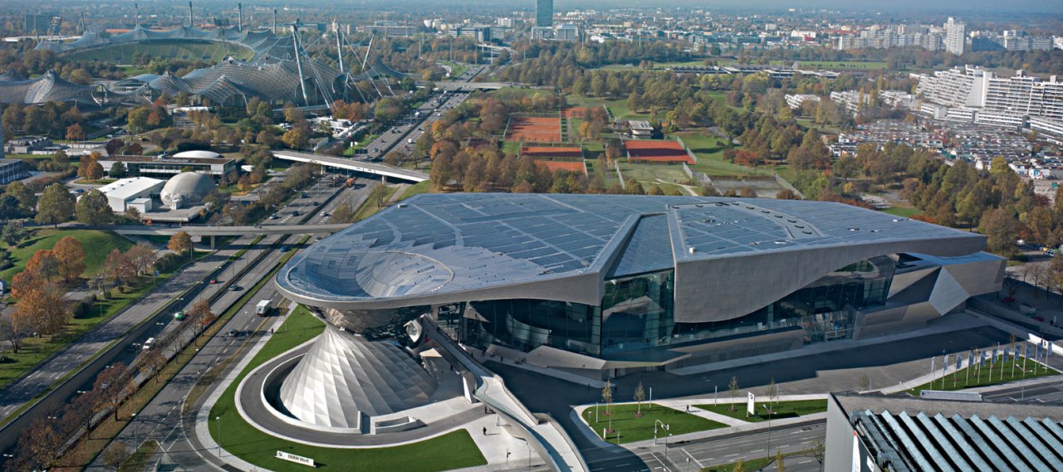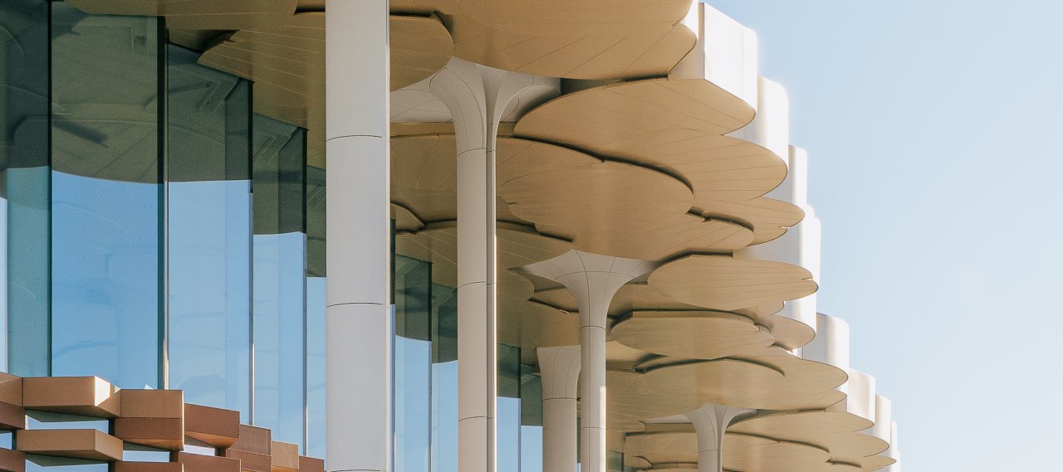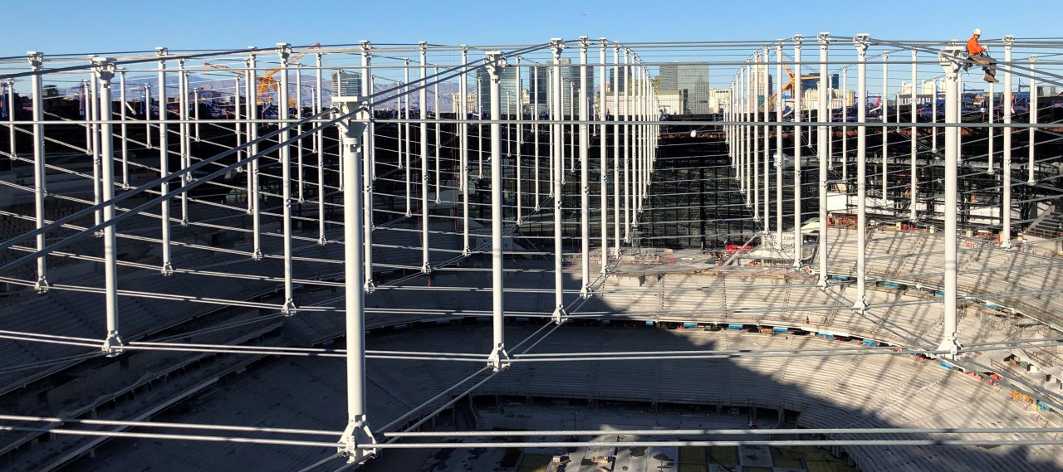
| City, Country | Las Vegas, United States | |
| Year | 2018–2020 | |
| Client | Freyssinet International & Cie | |
| Architect | MANICA Architecture, HNTB | |
| Services | Structural Engineering
Cable and Connection Details, Erection Sequence, Assistance on site during Biglift |
|
| Facts | Roofing surface: 30,000 m² | Seats: 65,000 | |
The Allegiant Stadium in Las Vegas can seat 65,000 spectators. Above the playing field and above large parts of the lower grandstand areas, a spectacular, almost 3-hectare cable-covered roof area opens up, which is covered completely transparently with ETFE foil cushions.
The parabolic cable trusses above the elliptical roof opening span orthogonally in longitudinal and transverse directions, and the upper and lower cable pairs are streched by vertical air supports (flying struts). At the crossing points of the X and Y cables, complex nodes are formed, each with four ropes running through it. Since the cables change their angles very strongly during the Biglift, all clamp connections are hinged.
Bollinger+Grohmann provided the design of the cable details and did the studies for the complex Biglift-installation and prestressing procedure of the cable roof. We were present on-site from the very beginning until the last cable was pinned.
