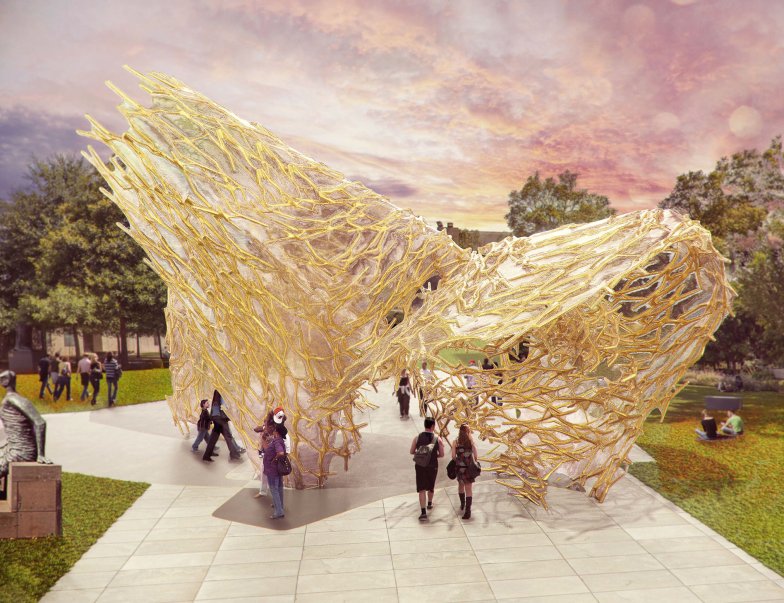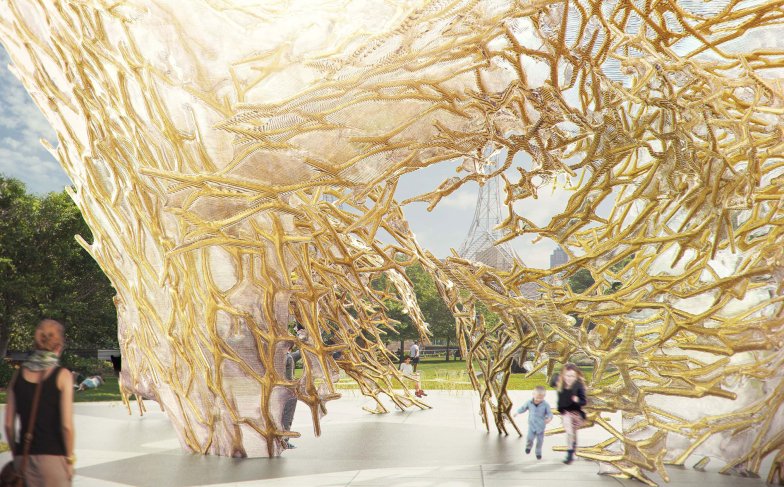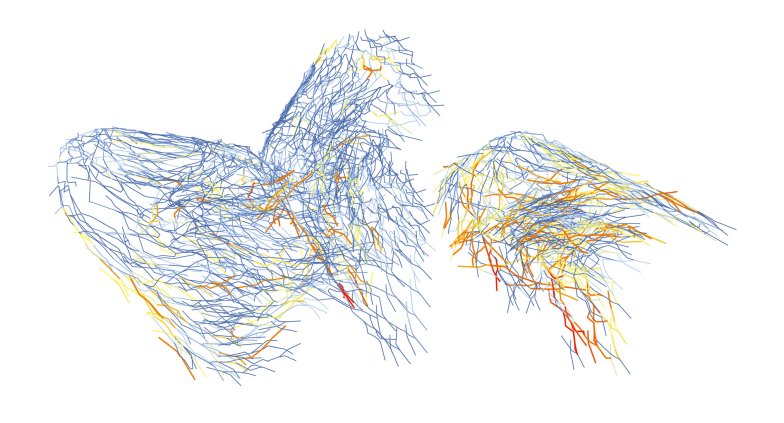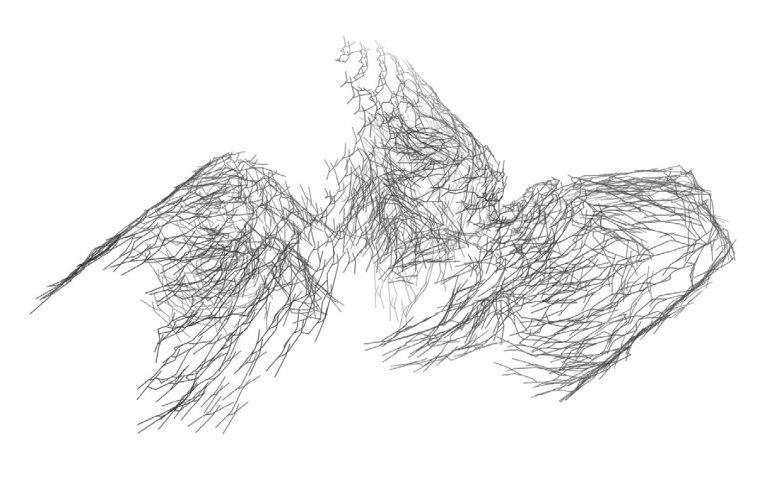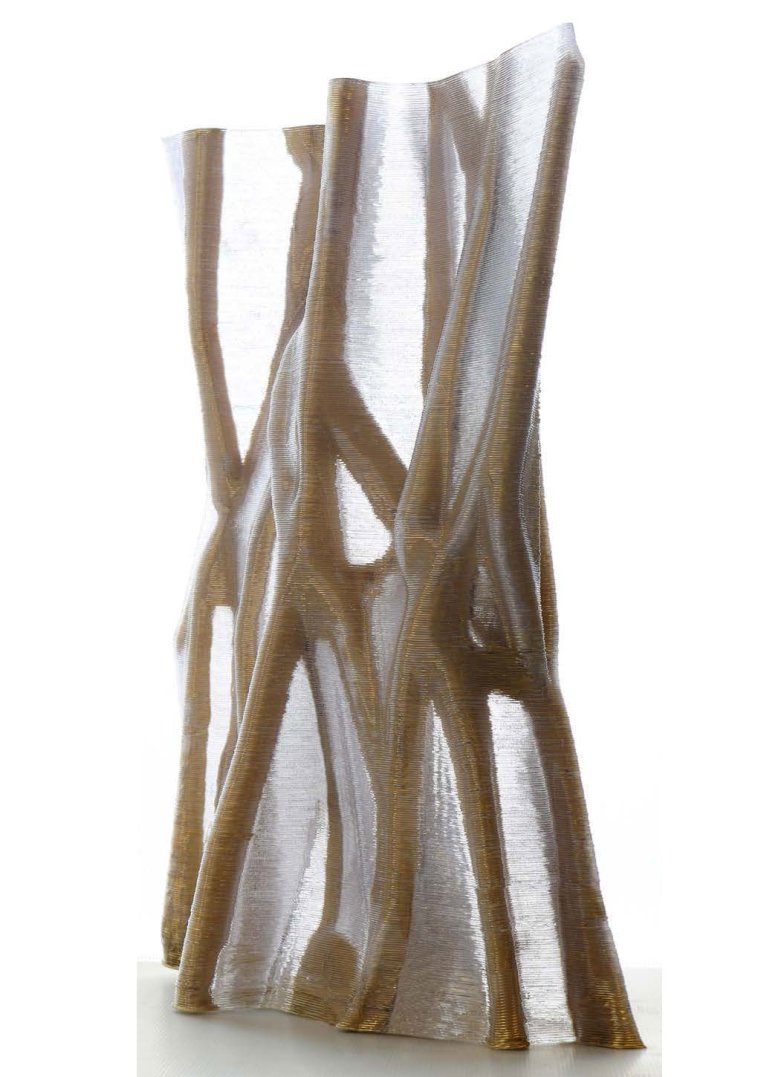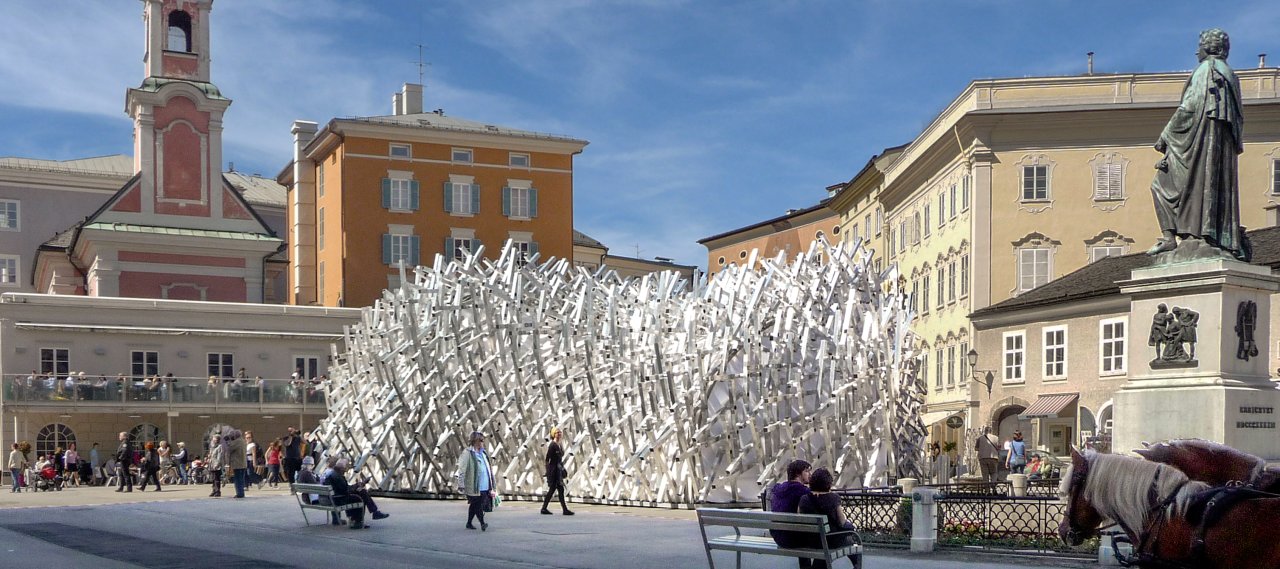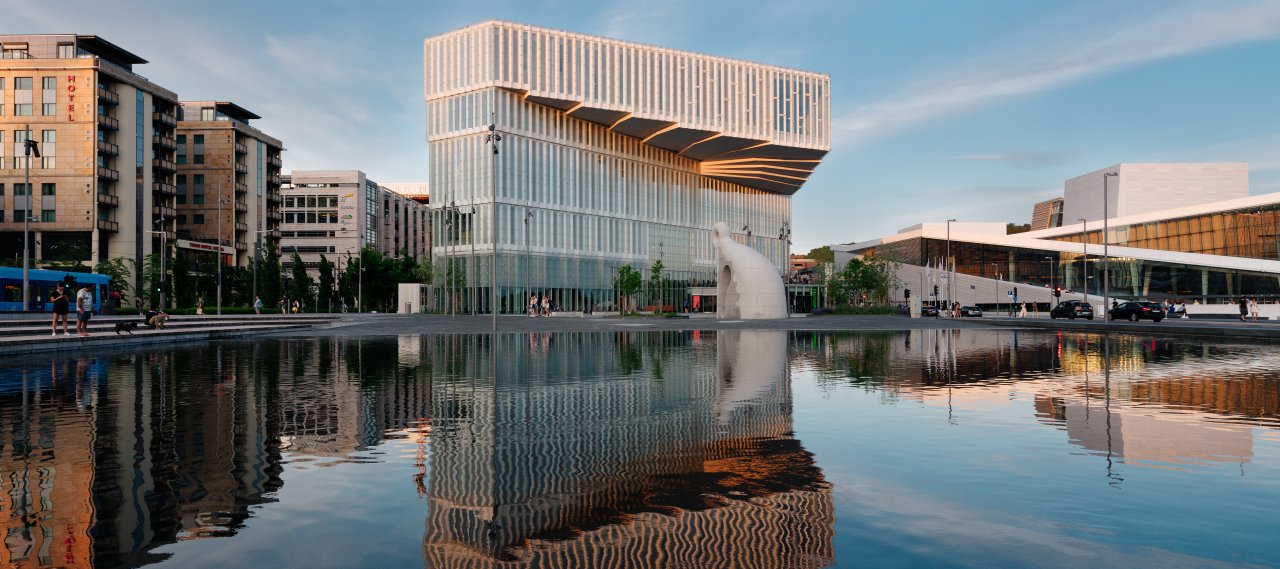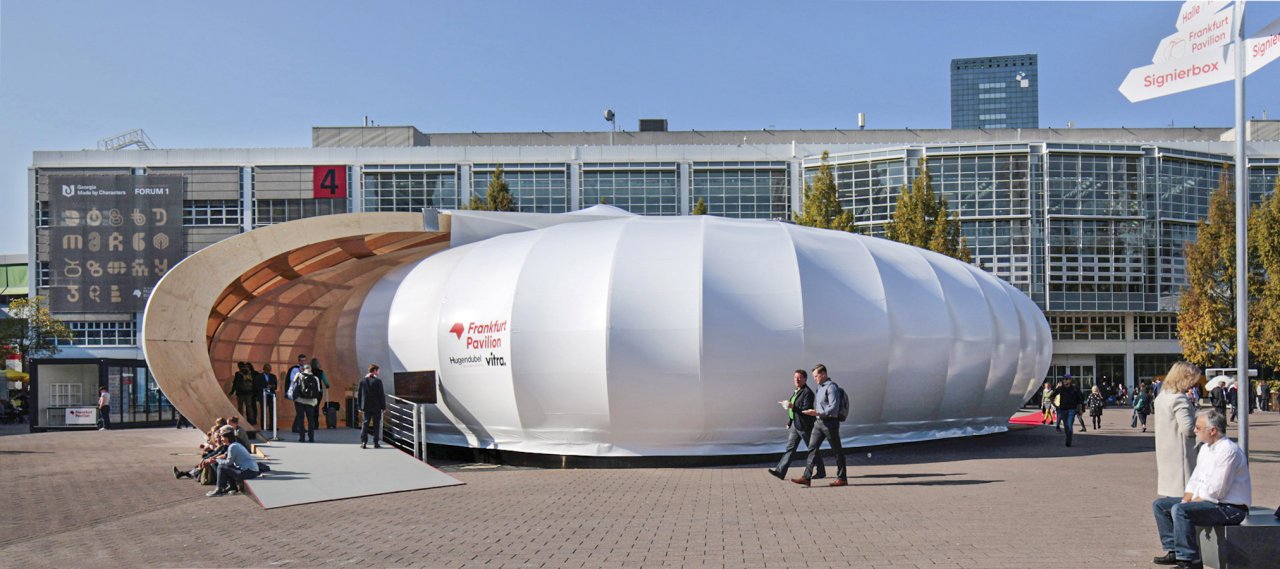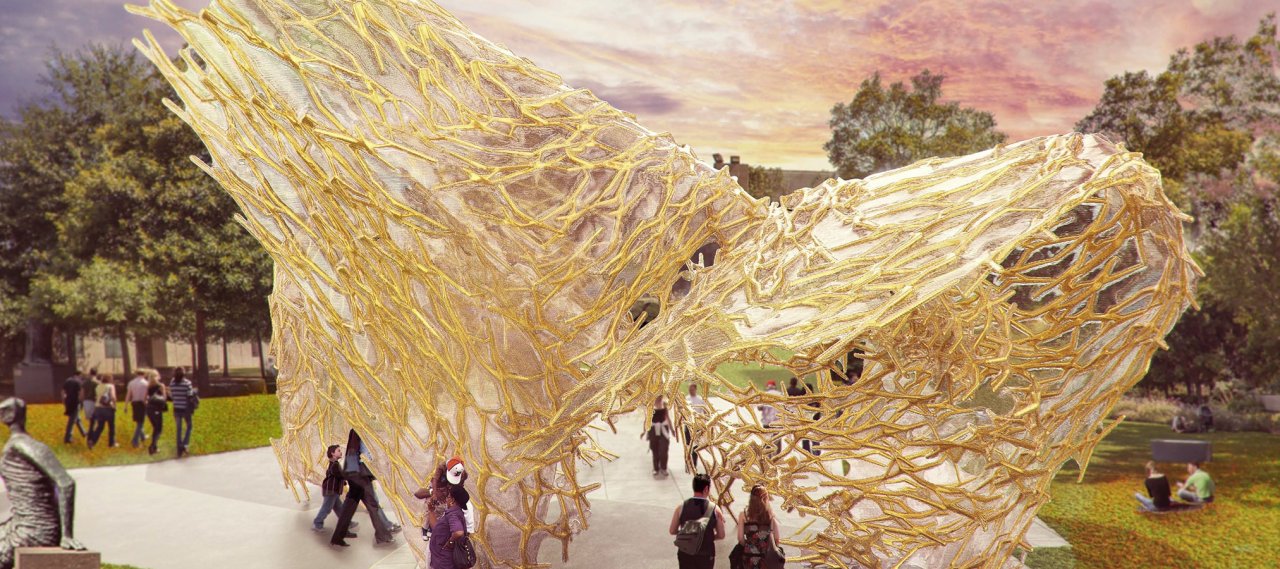
© Studio Roland Snooks
NGV Summer Pavilion I
| City, Country | Victoria, Australia |
| Client | National Gallery of Victoria (NGV) |
| Architect | Studio Roland Snooks |
| Services | Structural Engineering |
| Competition | 2016, Recognition |
Bollinger+Grohmann supported Studio Roland Snooks with an innovative structural design approach that follows the force flow of the structure. A network of fiber-reinforced concrete members forms a lattice-like structure for the pavilion that provides considerable design flexibility to vary the depth of the structure where necessary.
The individual elements will be in addition to the fibre reinforced concrete, reinforced and connected with local inserted steel rebar to provide additional stiffness at the joint lines. The result is a design being informed by the structural logic.
Design Technology
