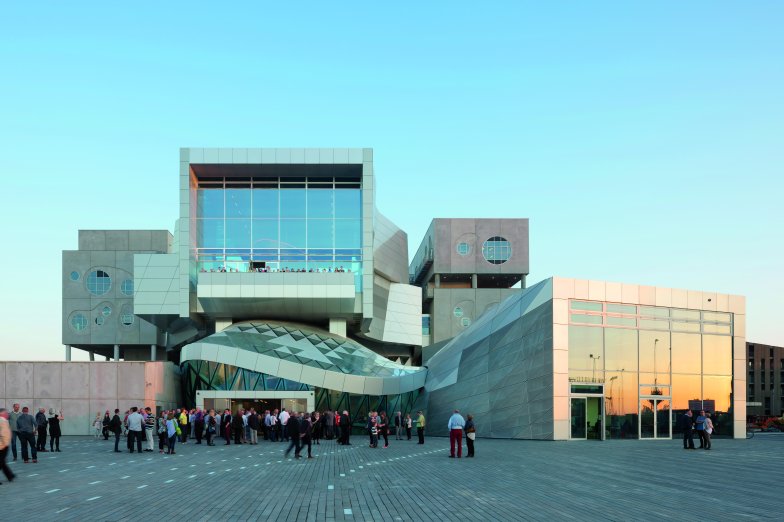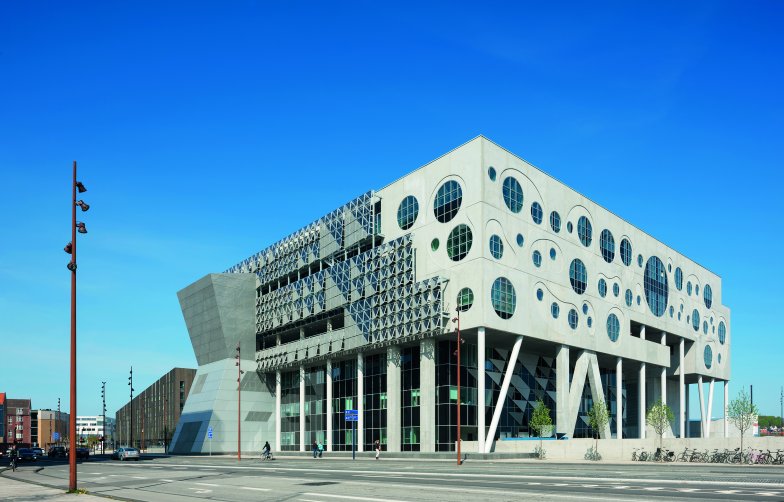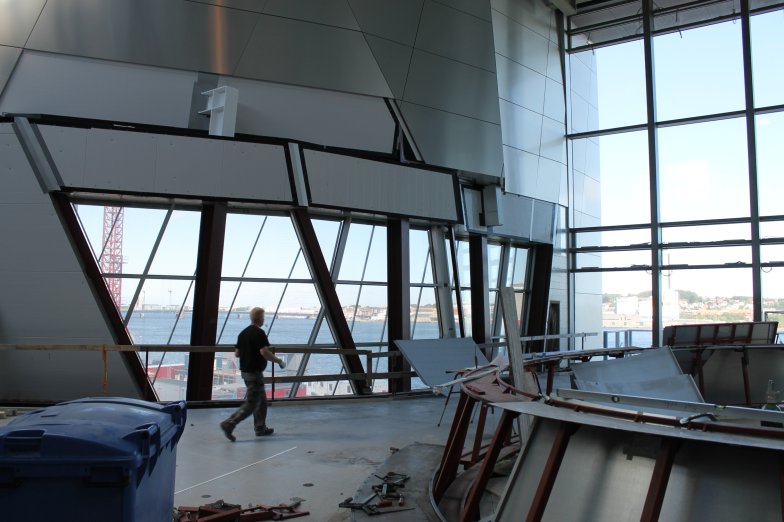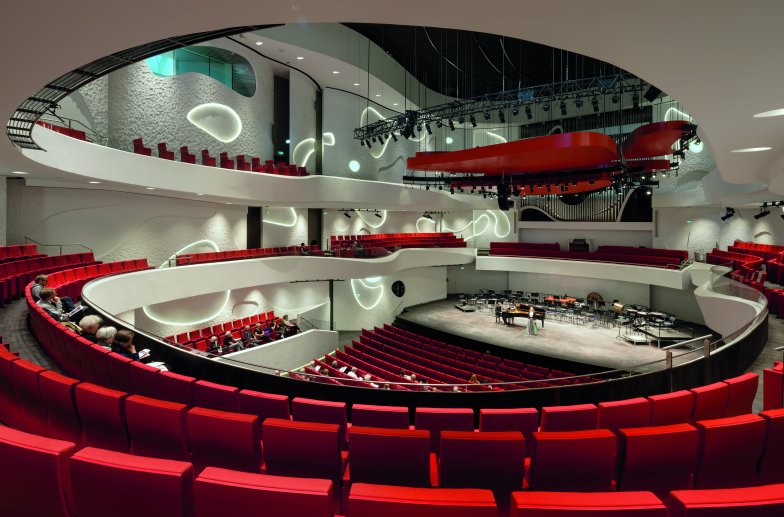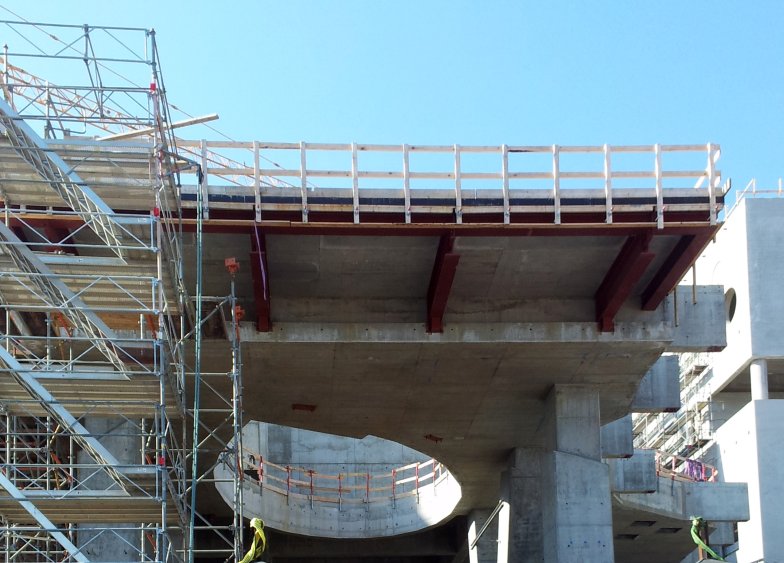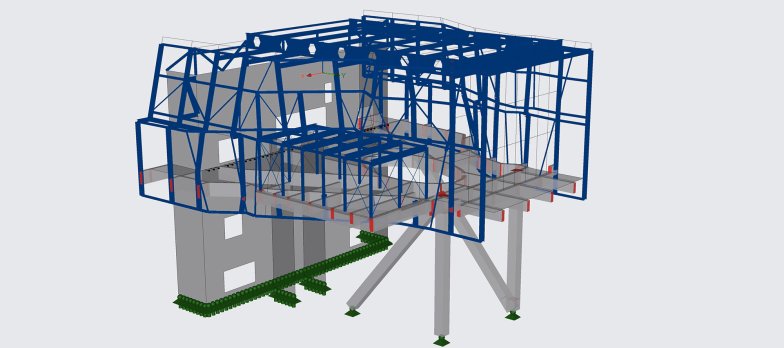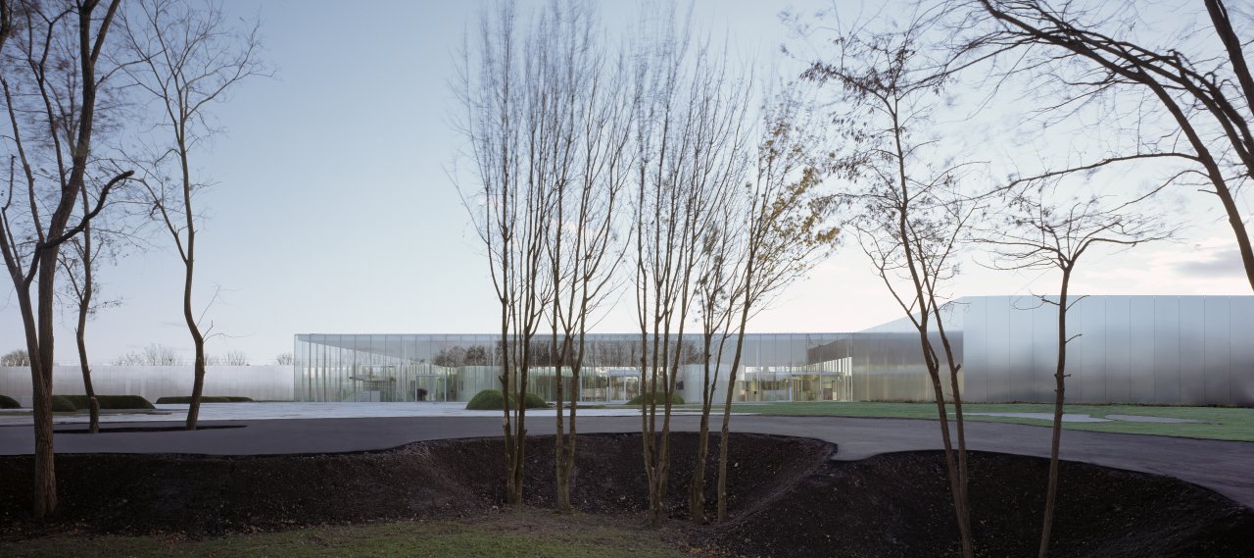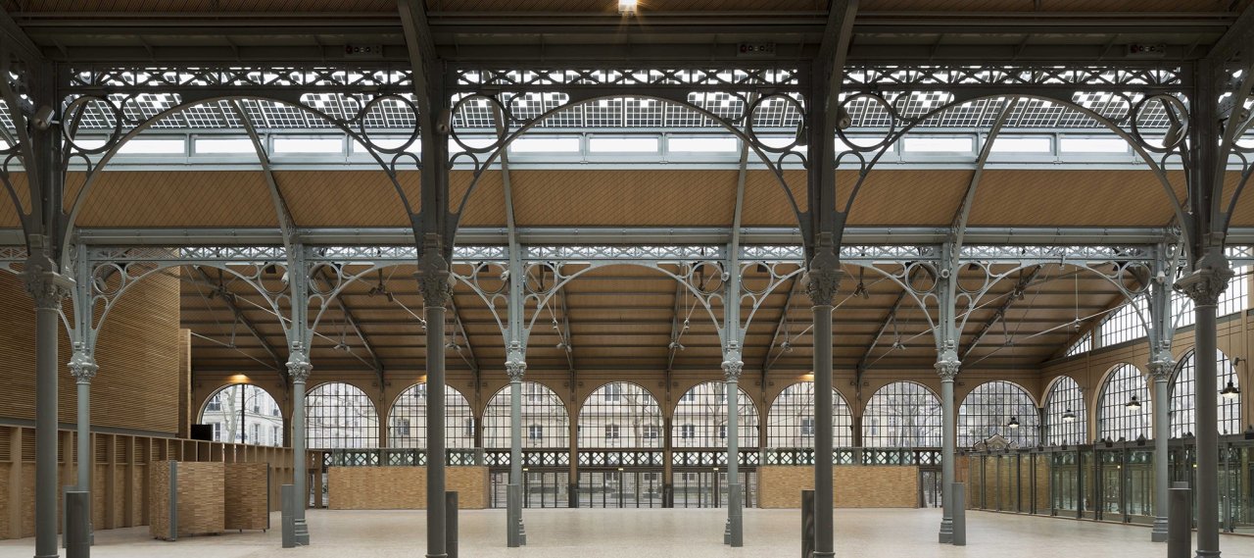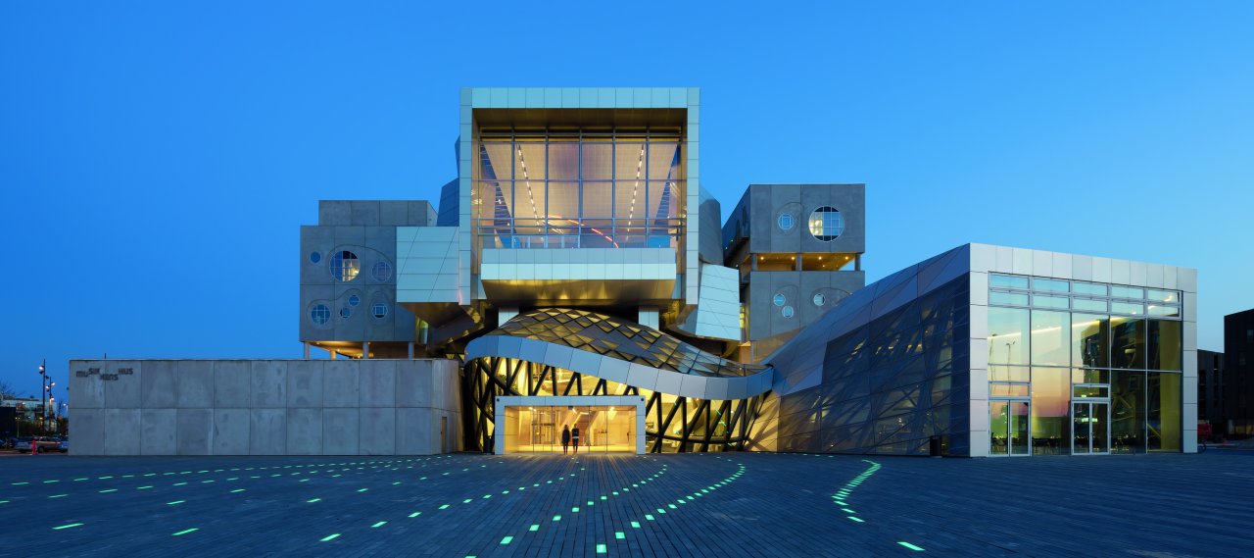
© Duccio Malagamba
| City, Country | Aalborg, Denmark | |
| Year | 2014 | |
| Client | North Jutland House of Music Foundation | |
| Architect | Coop Himmelb(l)au | |
| Services | Structural Engineering | |
| Facts | GFA: 26,850 m² | NFA: 17,637 m² | Gross volume: 165,000 m³ | Seats: 1,300 | |
The winning design of the international competition for the "North Jutland house of Music" combines public event spaces with the faculties for research and education of the North Jutland Music Conservatory and the faculties for music education, architecture and design at the University of Aalborg.
The centre of the complex is a music hall with 1,200 seats, projecting 10 m over the shores of the Limfjord. A flowing shell of steel and glass contains the large "event lobby", connecting the city, the fjord and the on-site faculties. The faculties are located in two further buildings, also projecting in up to 7 m height, connected by a library spanning like a bridge between the buildings.
Structural Engineering
Cultural
Steel
