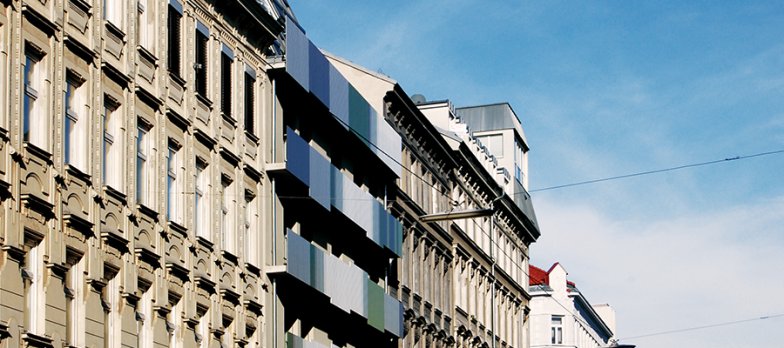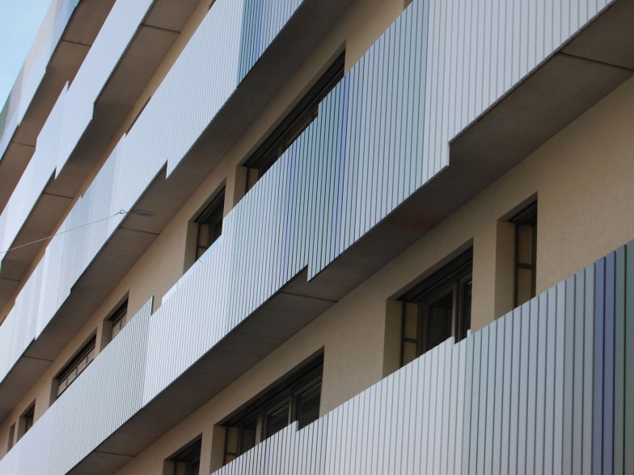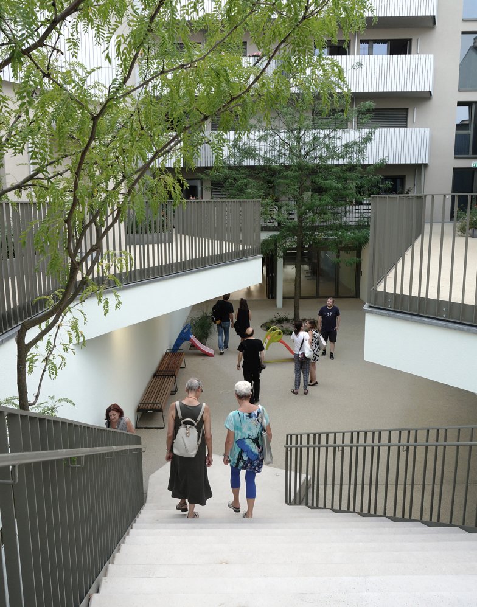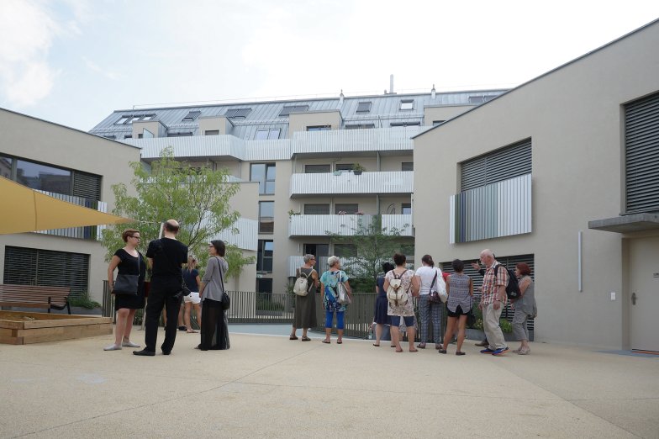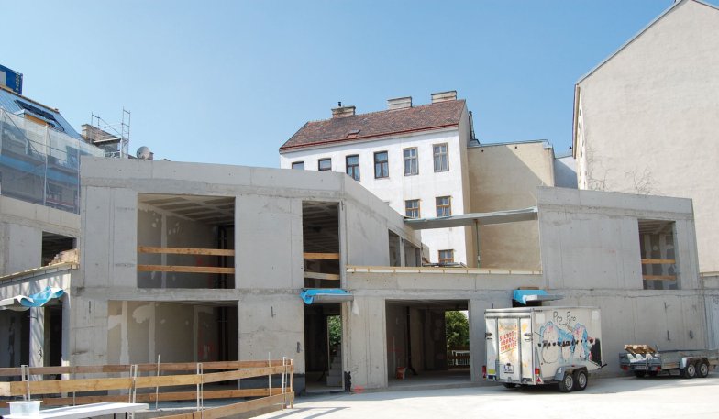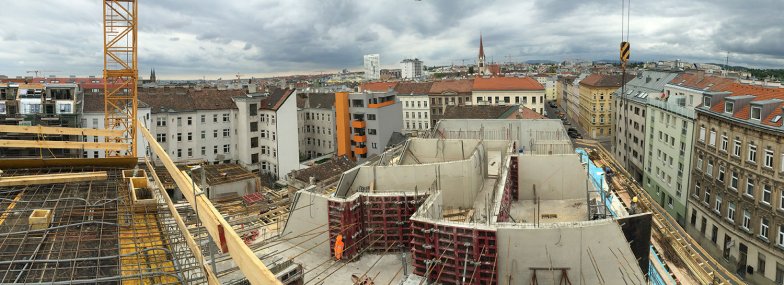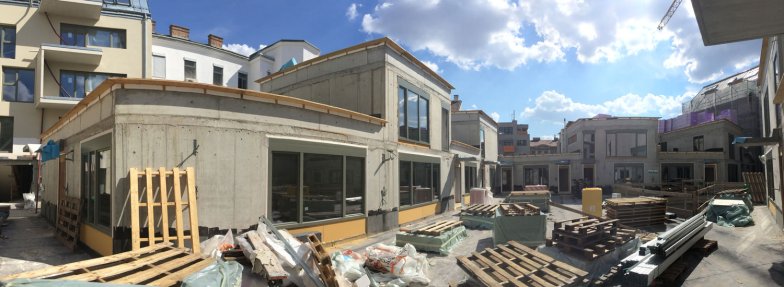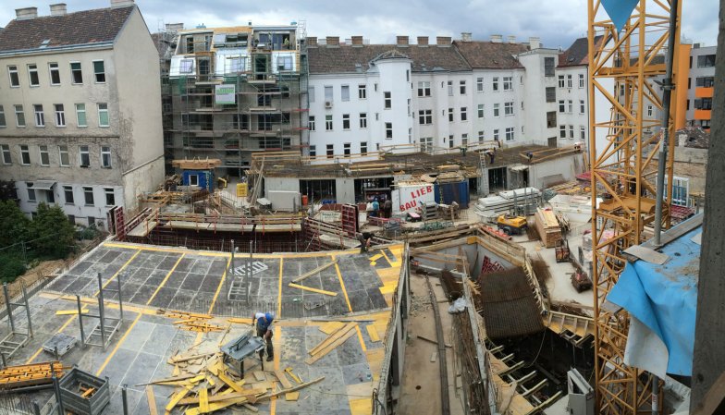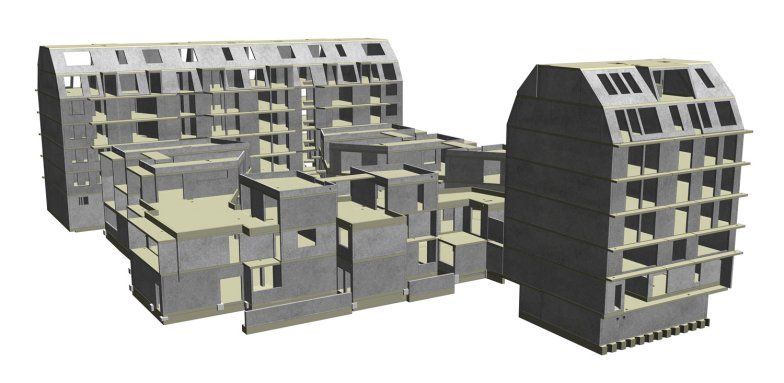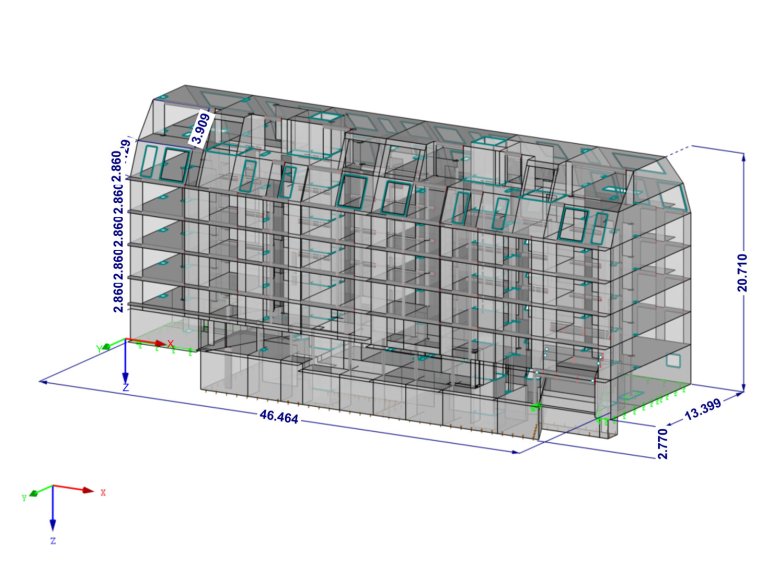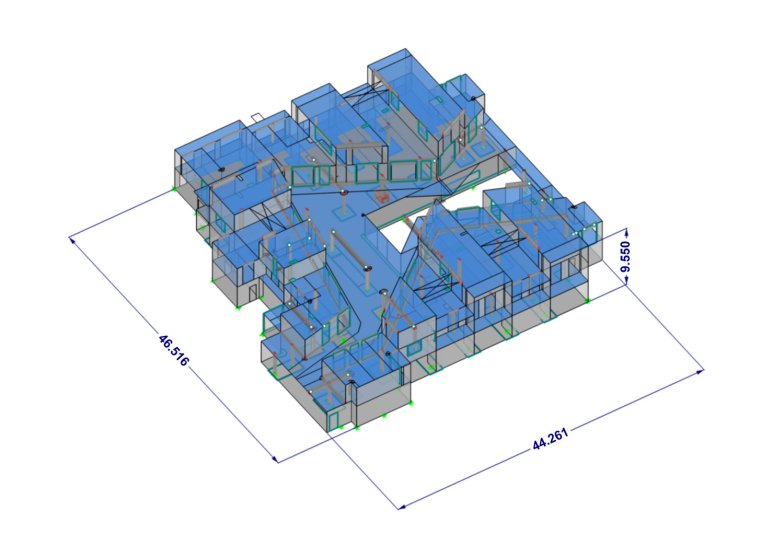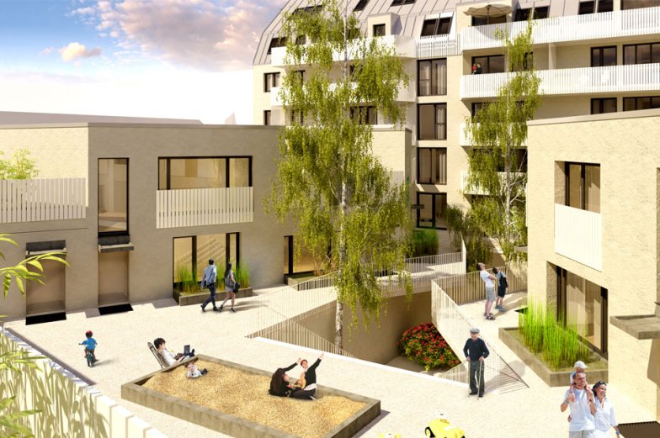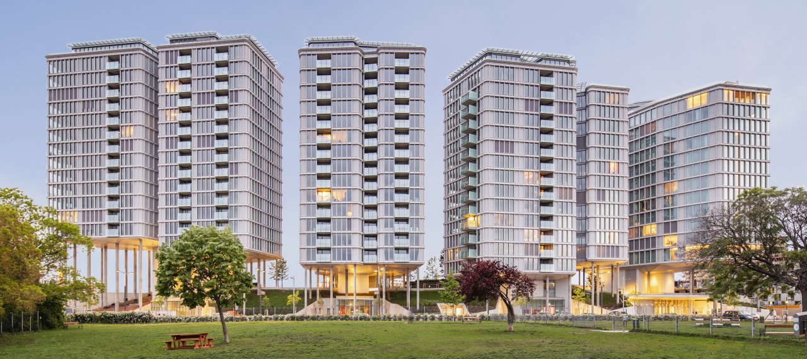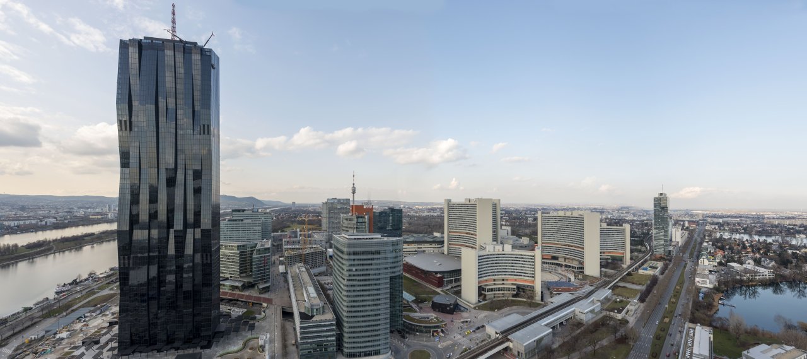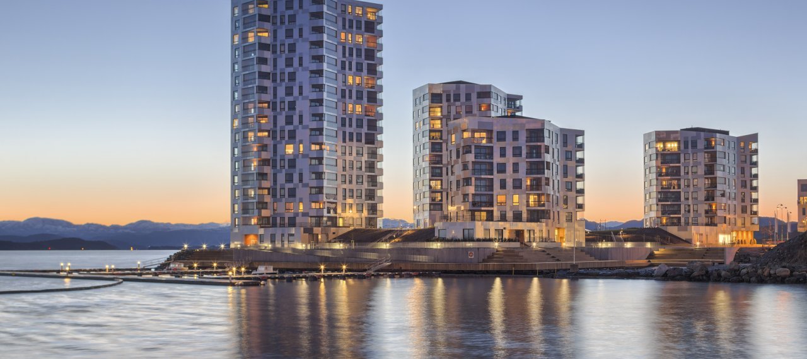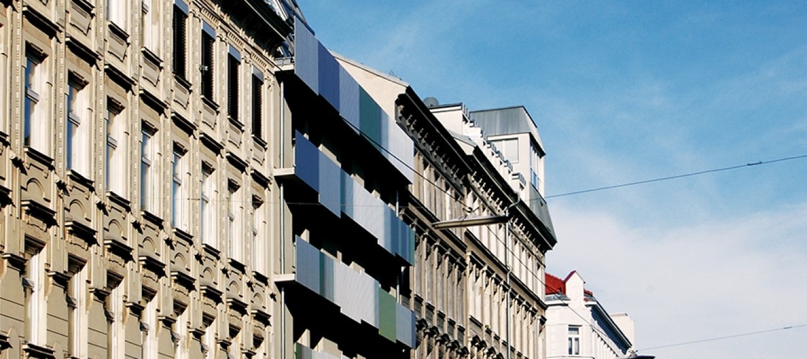
| City, Country | Vienna, Austria | |
| Year | 2012–2015 | |
| Client | Prisma Zentrum für Standort- und Stadtentwicklung | |
| Architect | querkraft architekten ZT GmbH | |
| Services | Structural Engineering | |
| Facts | GFA: 5,931 m² | |
62 condominiums have been built on the site of a former screw factory and turned the site into a lively quarter based on urbanism and recreation. Inside the complex is located a village square lined with townhouses. Public space with facilities for the community faces the street throughout the neighbourhood. The façades are characterized by many shades of green and grey irregular arranged metal slats. They are arranged in front of the storey-high windows and give the building an exciting appearance.
The residential complex is divided into three volumes in reinforced-concrete construction which are statically decoupled from each other by structural joints. The two volumes facing the street each have a basement, a lower floor and 6 upper floors while the upper two top floors are designed as attic storeys with coffin covers. The inner courtyard is on the ground floor with a garage level. On which are located free spaces and 2 apartment upper floors. The roofing surface loads are transferred into the façade walls and interior wall panels. The horizontal forces are transferred into the foundation.
