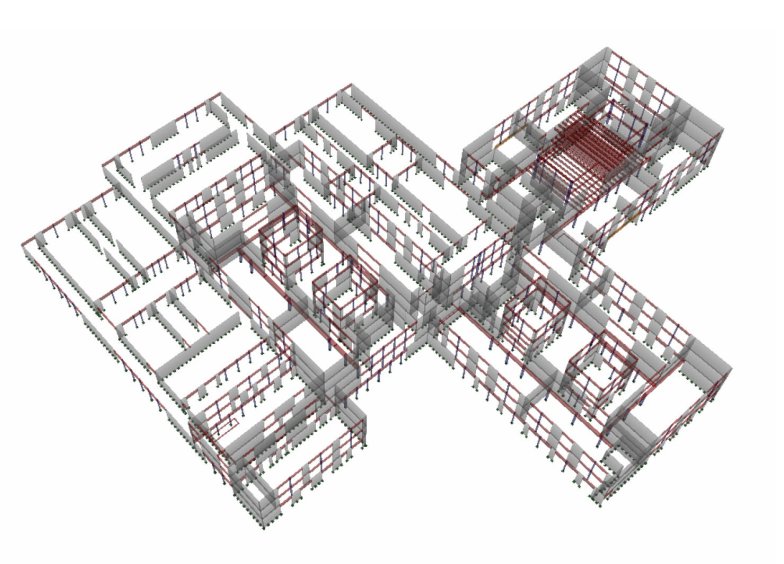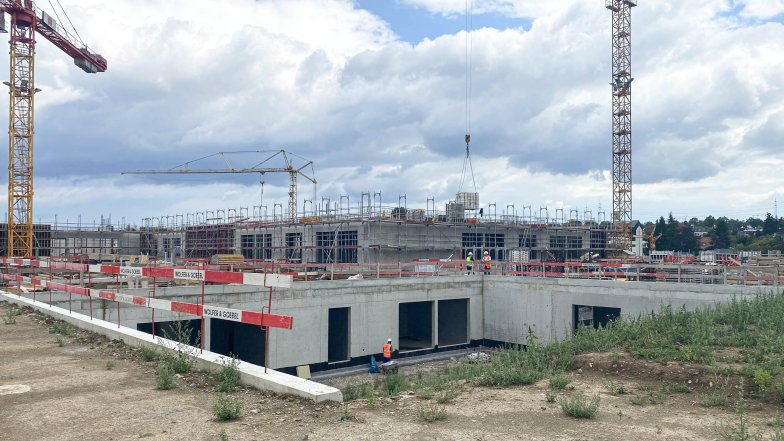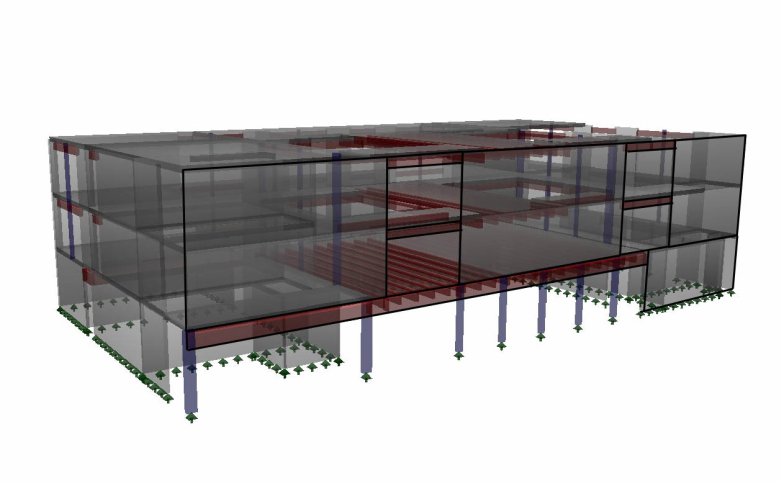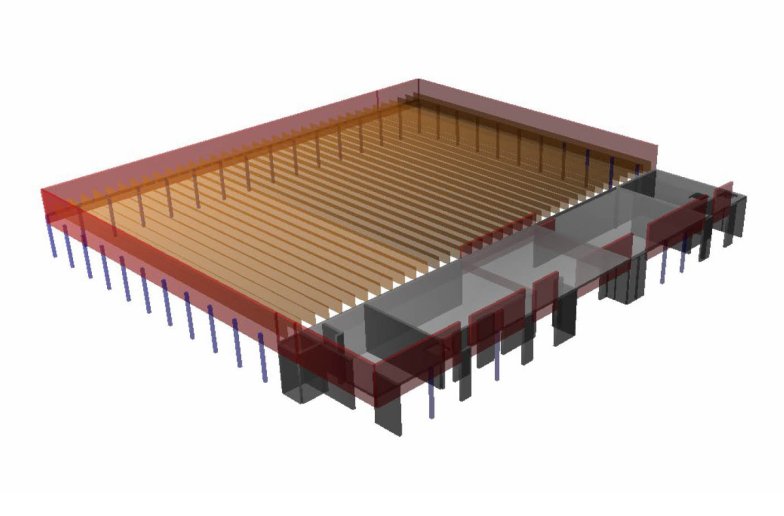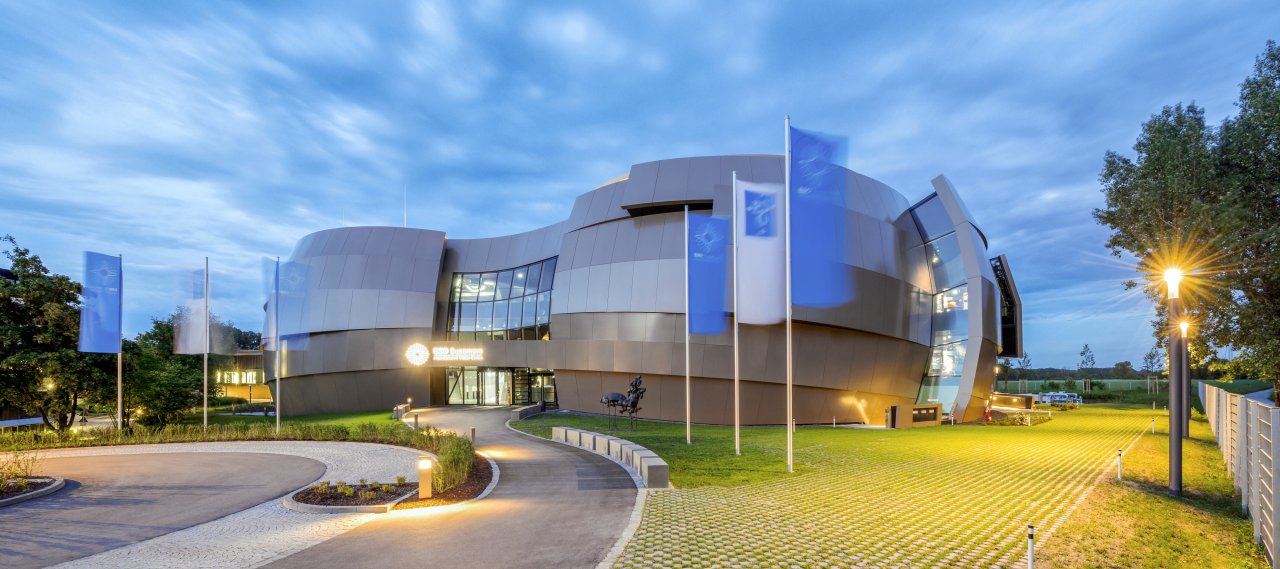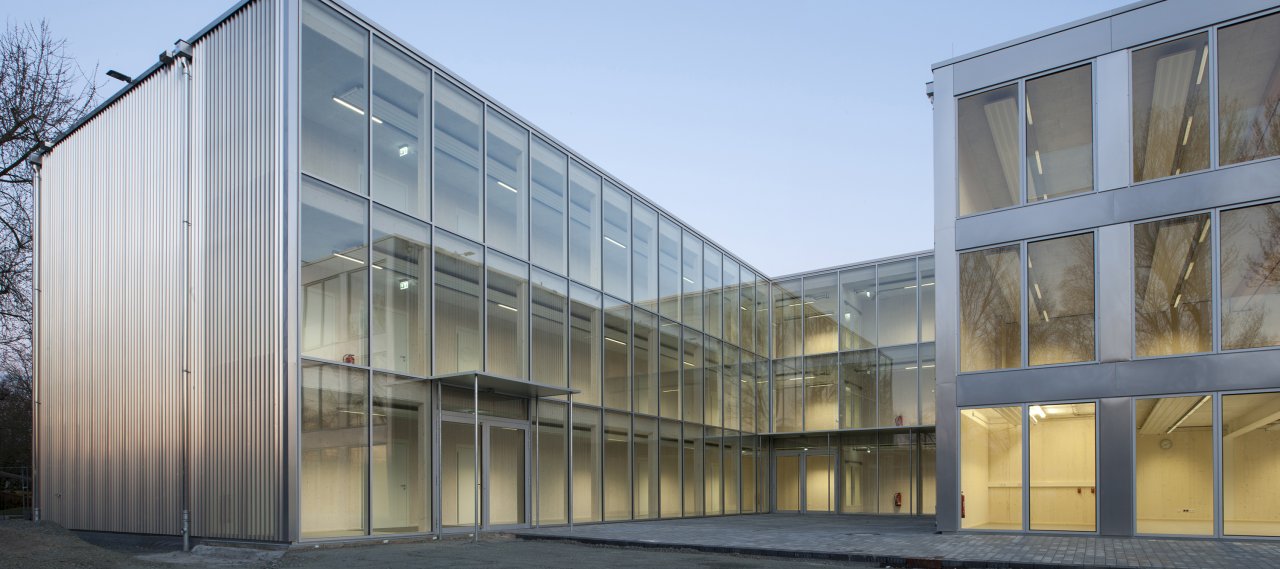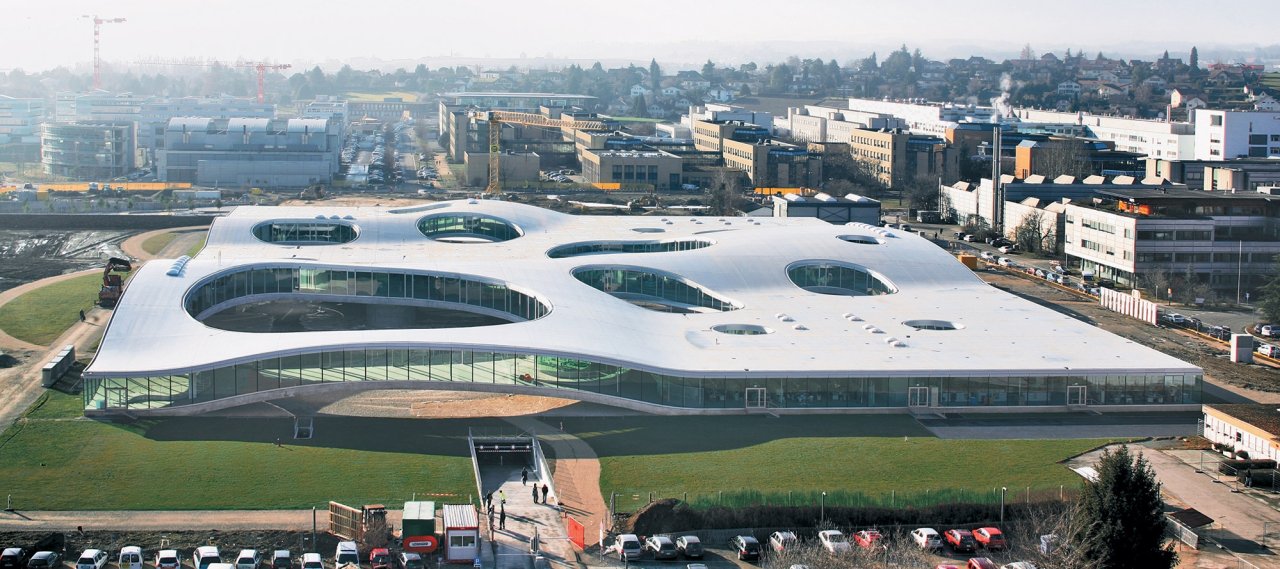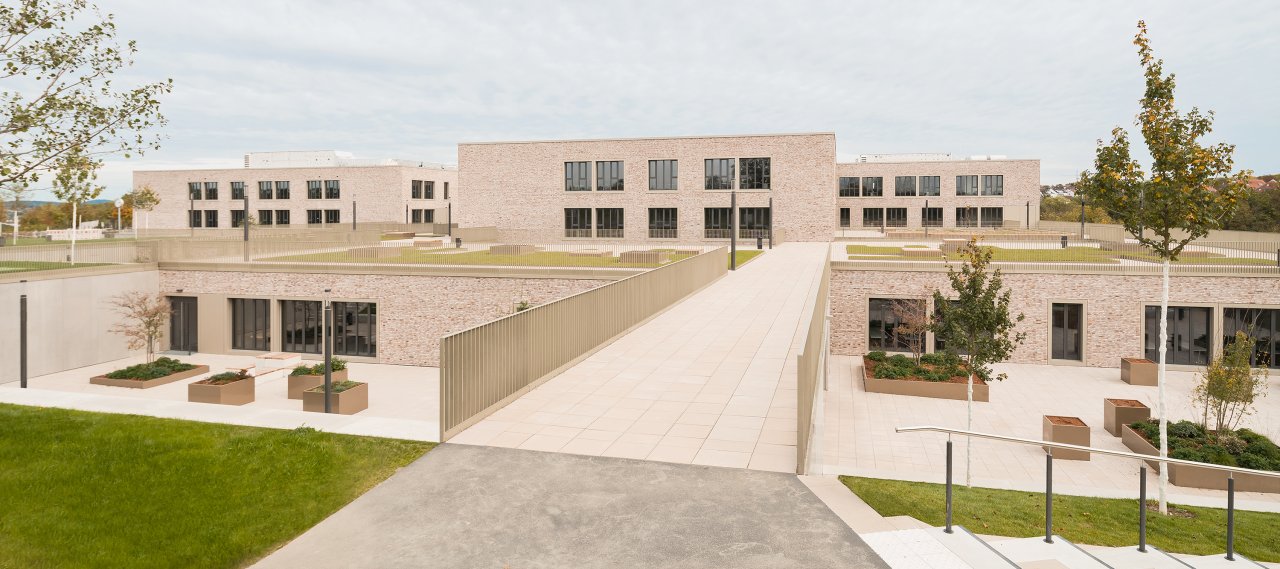
| City, Country | Freiberg am Neckar, Germany | |
| Year | 2017–2021 | |
| Client | Municipality Freiberg am Neckar | |
| Architect | mvm+starke | |
| Services | Structural Engineering | |
| Facts | Competition: 2016, 1st prize | |
The school building is a three-storey steel structure. It has several courtyards on the ground floor and above the canteen and assembly hall. In the south-eastern part, the new building has a basement in some areas, and an underground car park has been provided under the southern part of the building. The roof of the single-storey part of the building has green areas and is accessible; the roofs of the multi-storey parts of the building and the sports hall have ventilation systems and solar panels.
The single-storey sports hall is almost square in shape and has a basement for the most part. The basic load-bearing structure is a reinforced concrete structure, while the roof over the sports area is a timber structure with glulam beams spanning approximately 32 m. The eastern part of the building has two levels of use, while the western part of the building, with the sports area and adjacent equipment room, has one level of use. The top of the equipment room ceiling is approximately 50 cm below ground level.
