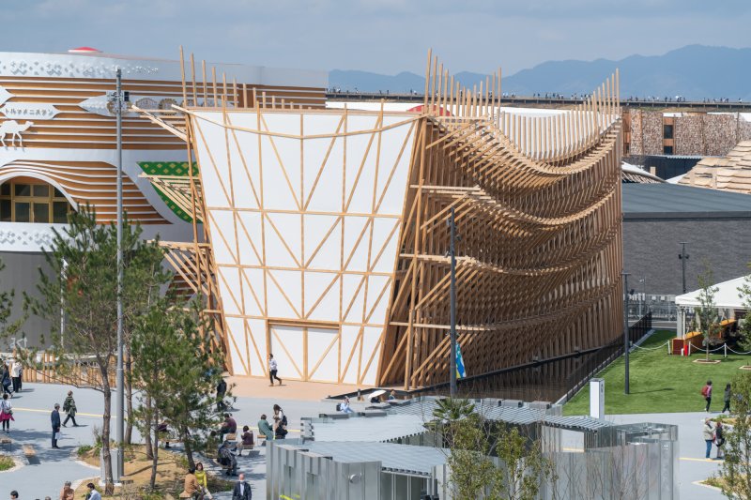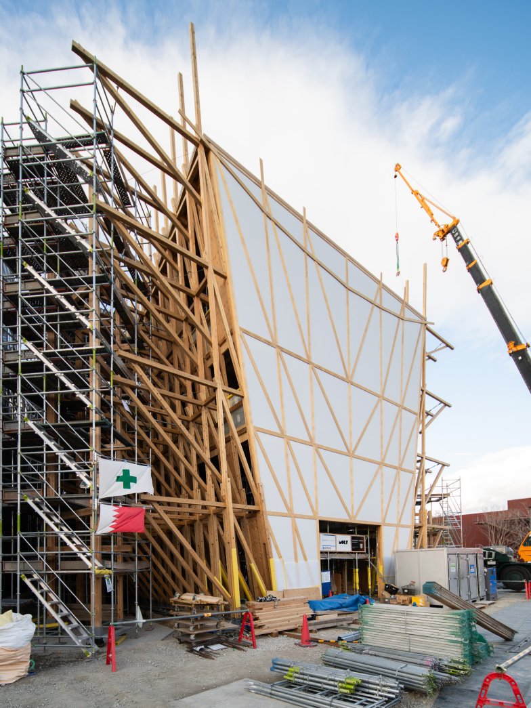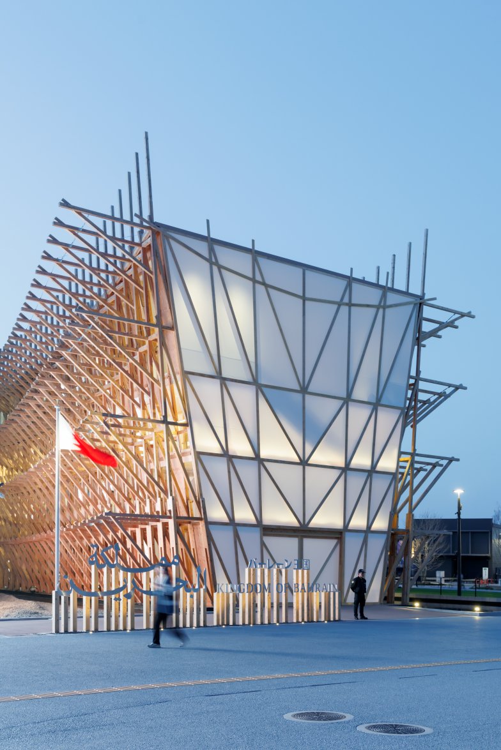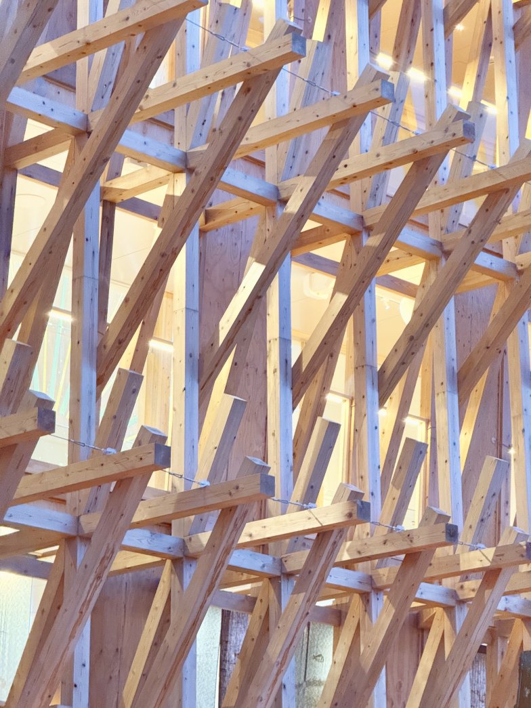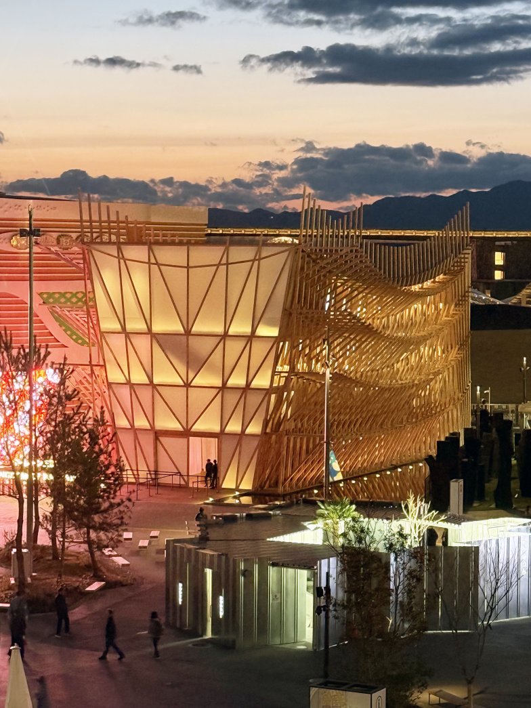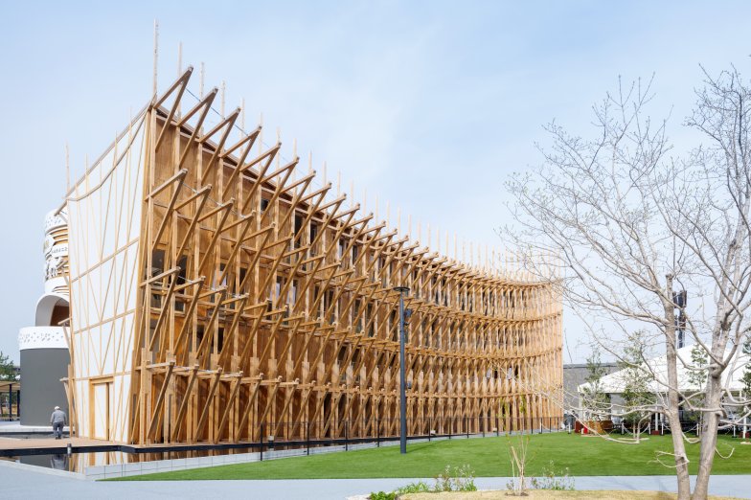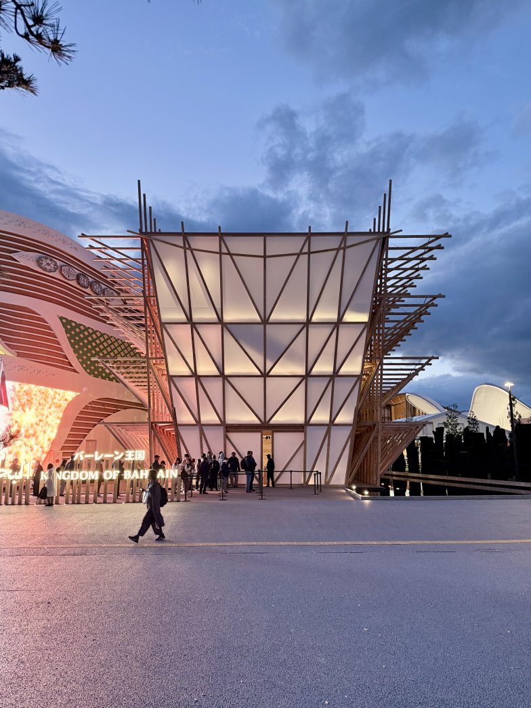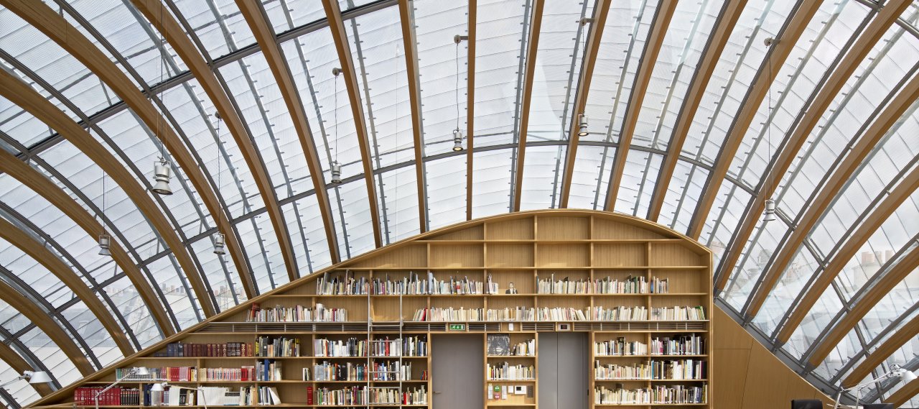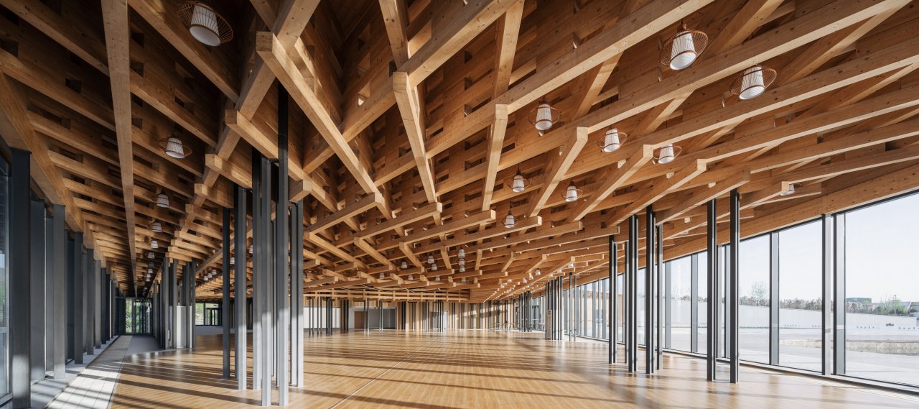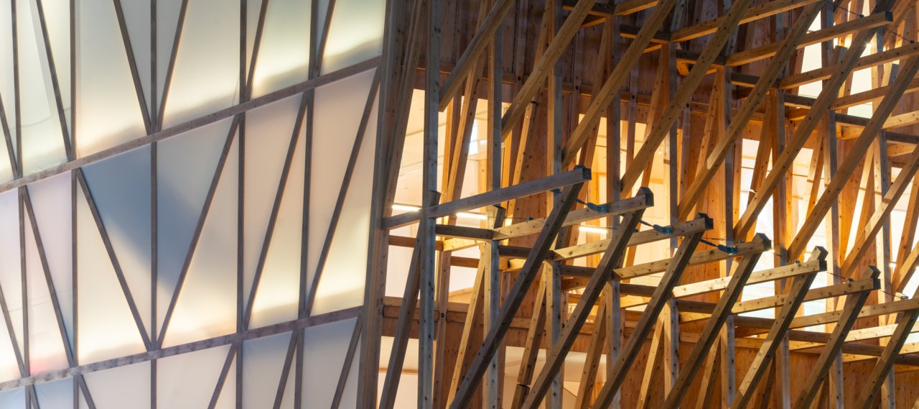
| City, Country | Osaka, Japan | |
| Year | 2023–2025 | |
| Client | Kingdom of Bahrain | |
| Architect | Lina Ghotmeh – Architecture | |
| Services | Structural Engineering | |
| Facts | GFA: 995 m² | Height: 13.7 m | Level: 4 | Timber content Number of pieces of unmachined wood used in construction: 3,000 | |
The Pavilion of the Kingdom of Bahrain for Expo 2025 Osaka, designed by Lina Ghotmeh – Architecture, embodies a poetic dialogue between tradition and innovation. Inspired by the form and craftsmanship of traditional Bahraini dhow boats and set in the “Empowering Lives” zone of the Expo, the structure celebrates the Kingdom’s maritime heritage while weaving a narrative of cultural exchange with Japan. The pavilion offers an immersive journey through Bahrain’s history, resources, and economic vision by integrating artisanal techniques with contemporary environmental design.
Inspired by the maritime history of Bahrain and Japan, the pavilion reinterprets the traditional dhow construction method and the millennia-old art of wooden construction in Japan. The structure measures 995 square meters and is constructed from 3,000 pieces of Japanese cedar. In contrast to the wood, a translucent membrane wraps the front façade, a nod to the dhow's signature sails. Sustainable strategies incorporated into the design include using recyclable materials, minimal foundations, and passive cooling techniques. The four-story pavilion was built using a modular construction system. This construction method enables efficient prefabrication and simplified on-site assembly, as well as easy disassembly and reuse of the structure after the Expo.
We were responsible for the concept, schematic design, and geometry development. The project was completed in Japan by Umezawa Structural Engineers.


