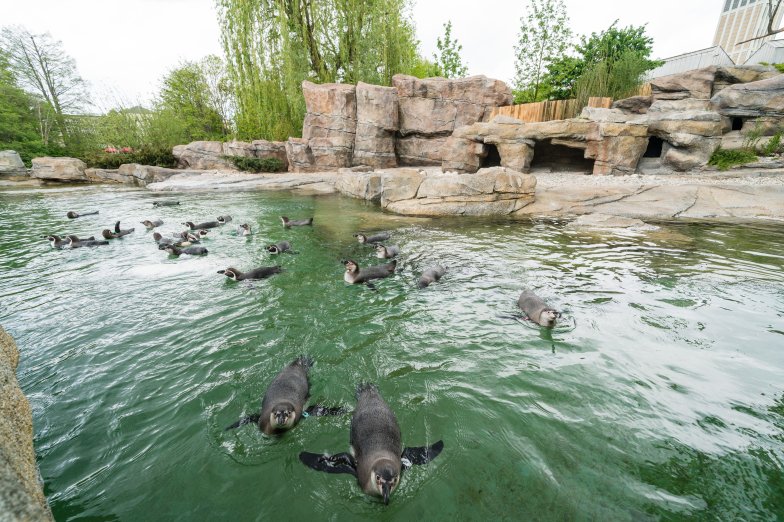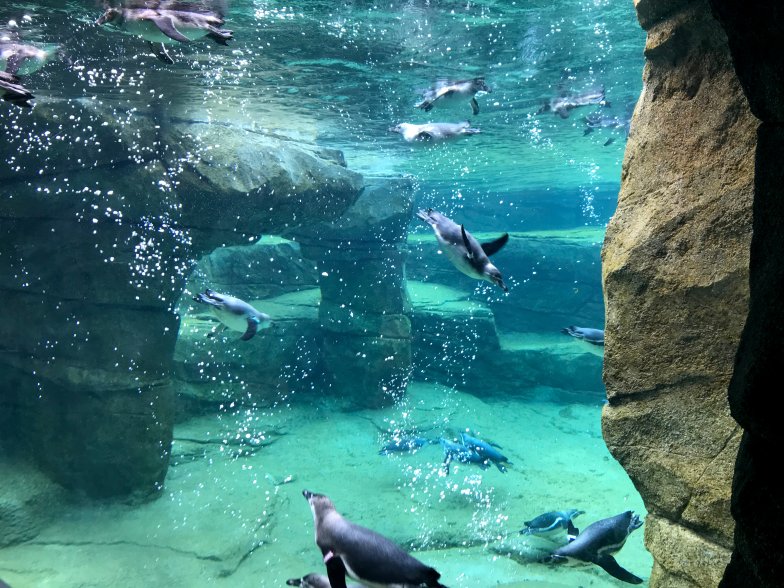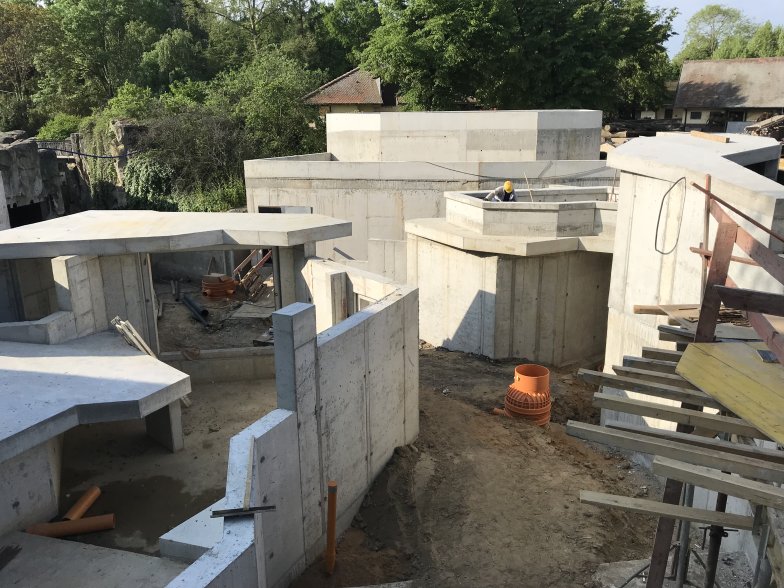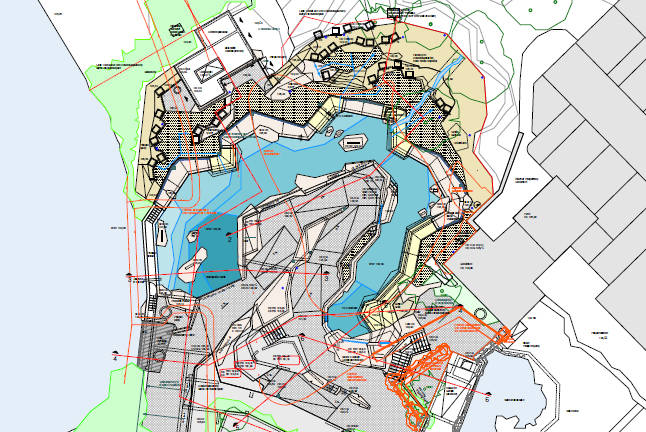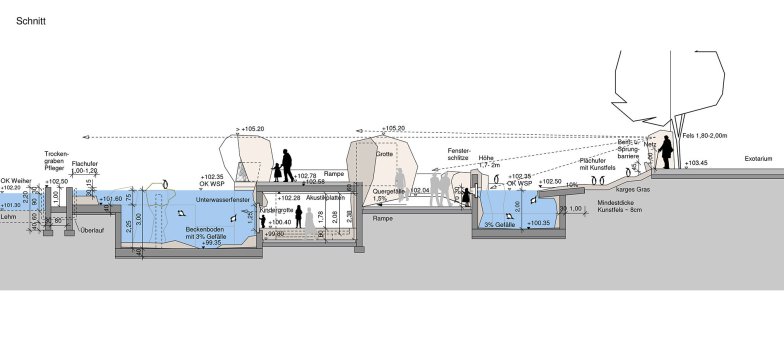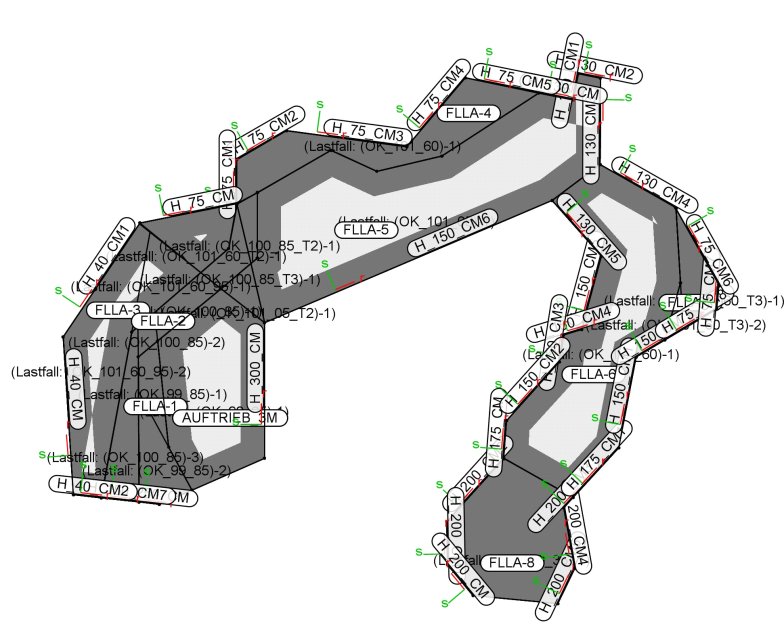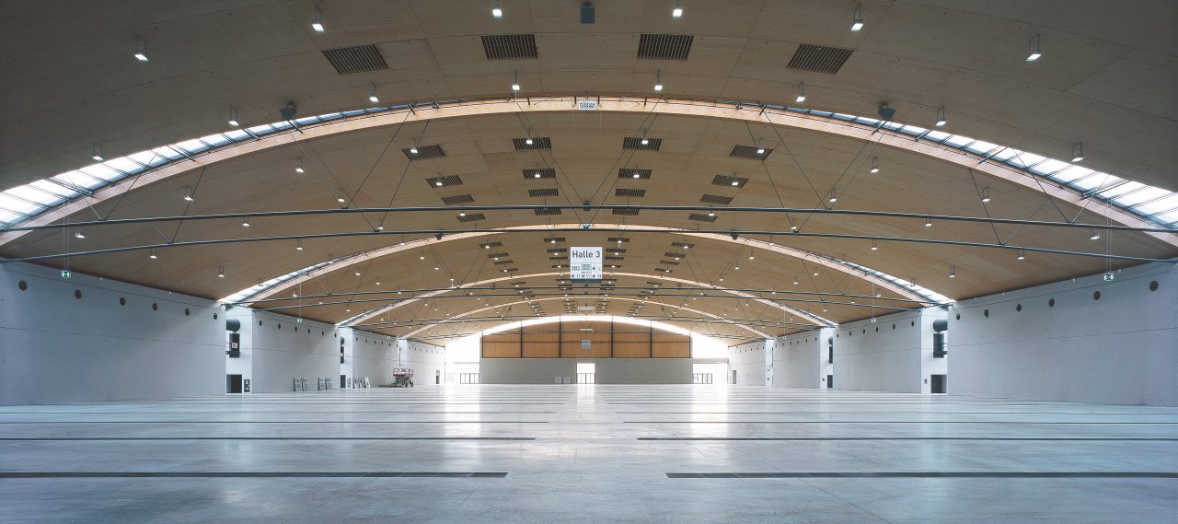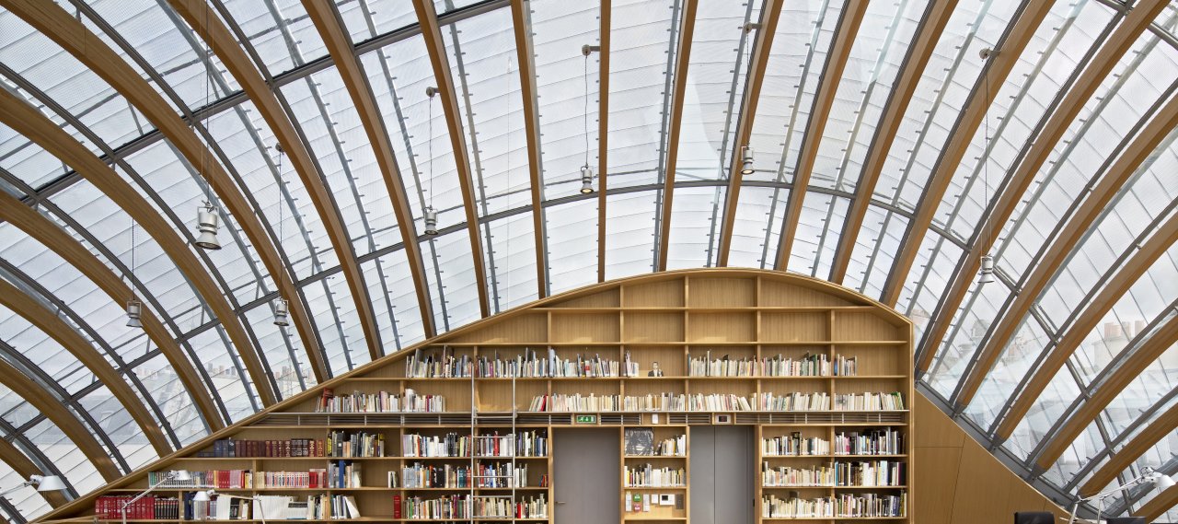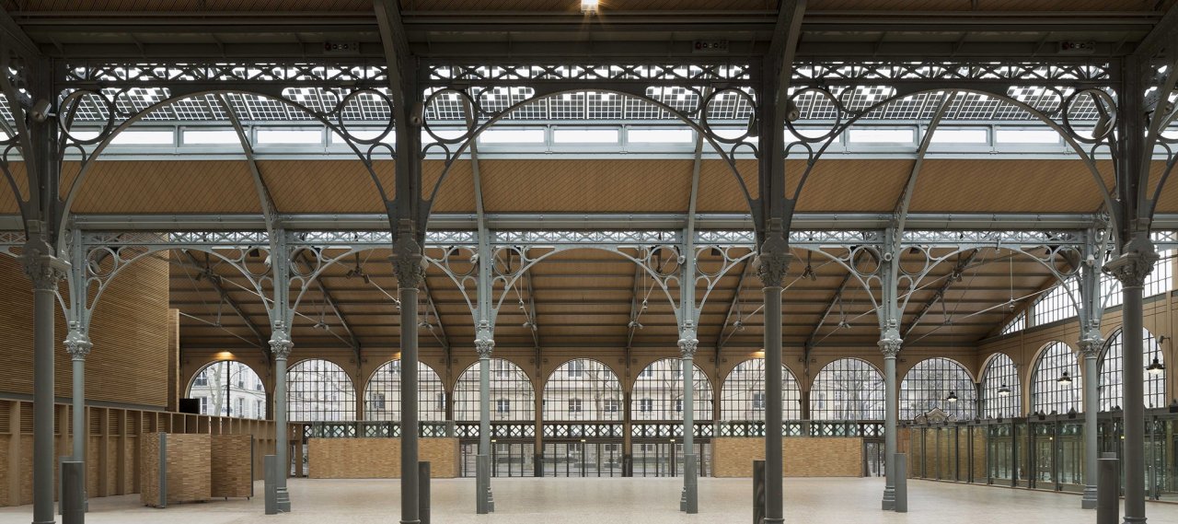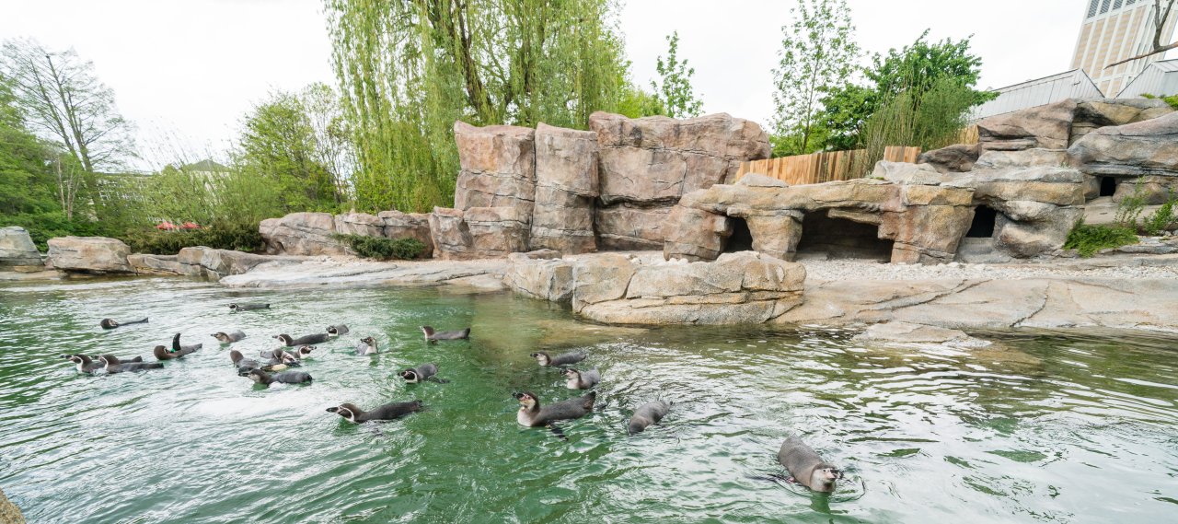
© Krifstof Lemp
| City, Country | Frankfurt, Germany | |
| Year | 2015–2019 | |
| Client | City of Frankfurt, Germany | |
| Architect | FAY & SCHLIMBACH ARCHITEKTEN, liquid architekten | |
| Services | Structural Engineering | |
| Facts | Total site: approx. 800 m² | |
On the site of the Frankfurt Zoo a new facility for penguins has been built. The new enclosure consists of a water basin with an adjoining technical building as well as paths and ramps for the visitors. Furthermore, there is a roofed exhibition space with insights into the underwater world. The structures are designed as massive construction.
The basin consists of a raft with various heights and fixed border walls in watertight reinforced concrete. The adjoining visitors’ and exhibition area, as well as the technical building, are built in reinforced concrete.
The ramps comprise cantilevered retaining walls on a frost-resisting base. Both the basin and the technical building are secured against uplift by the means of micro piles.
