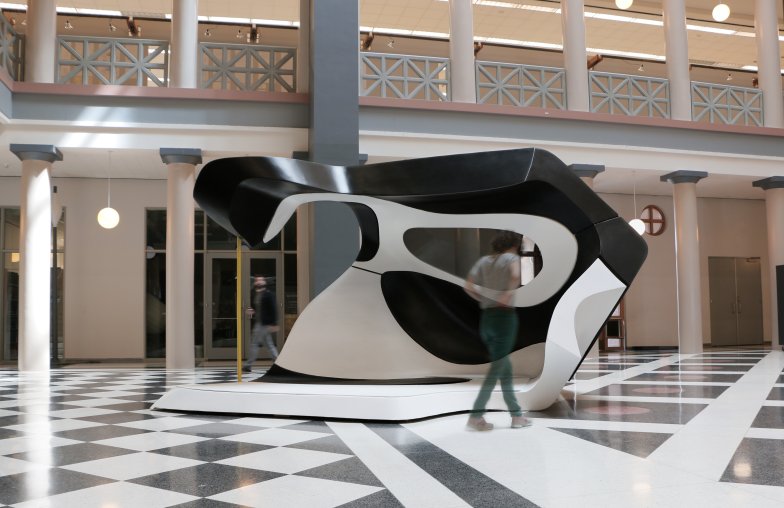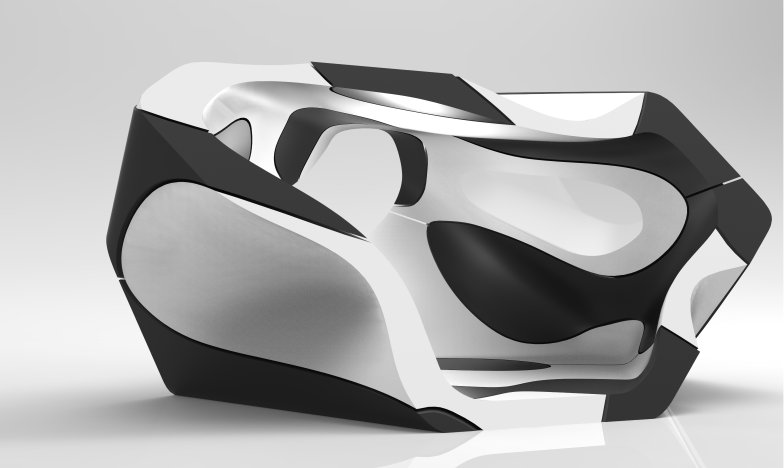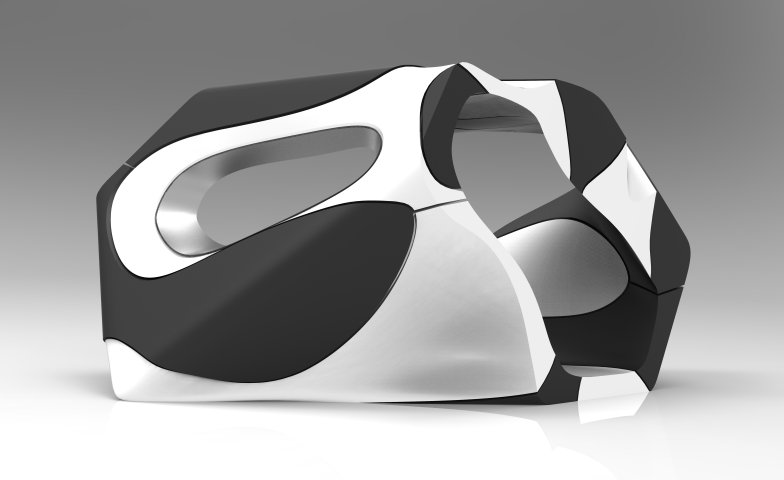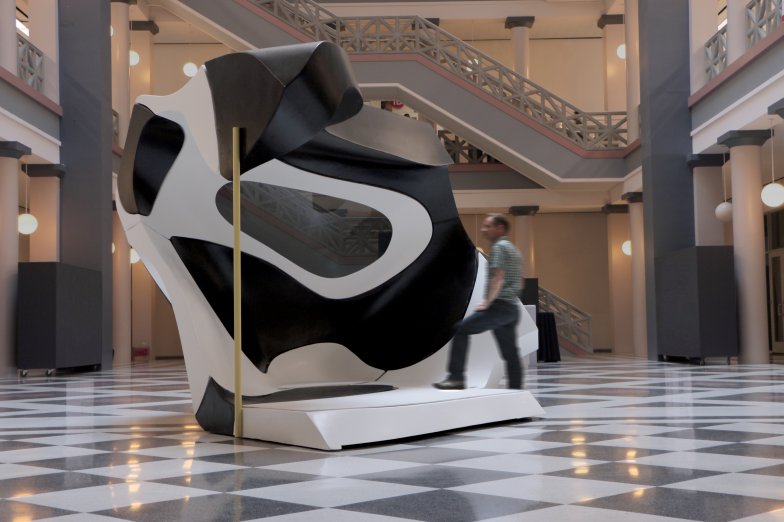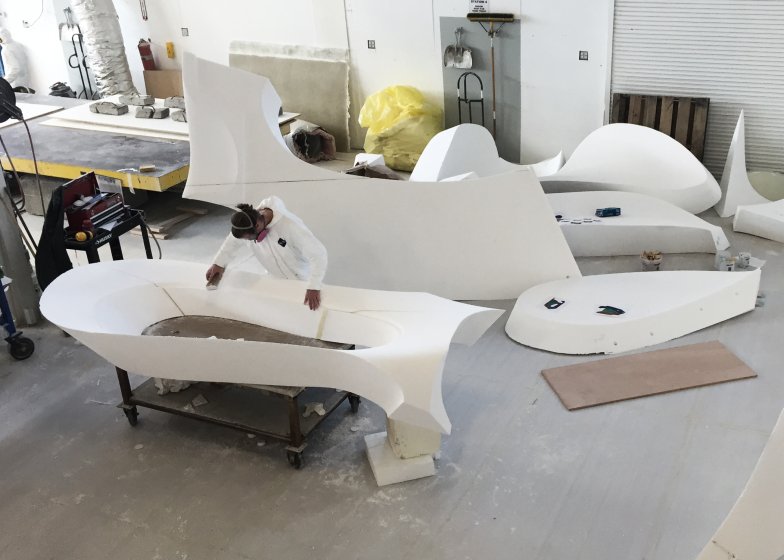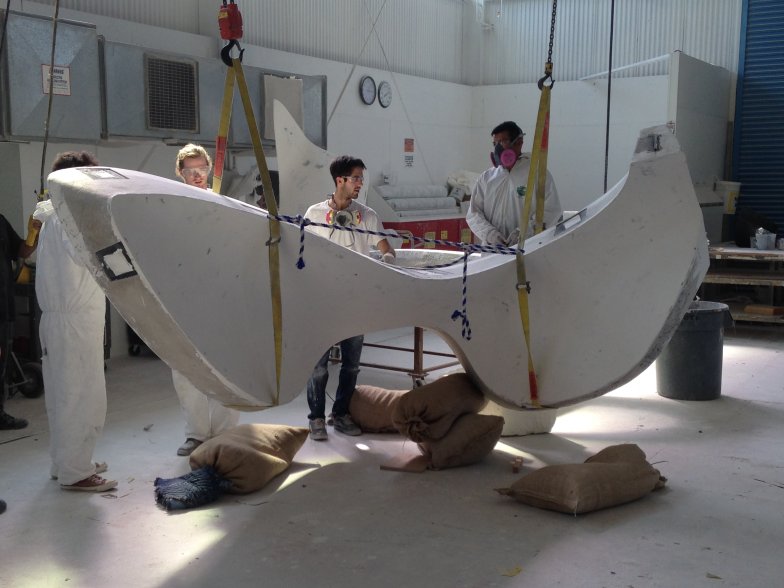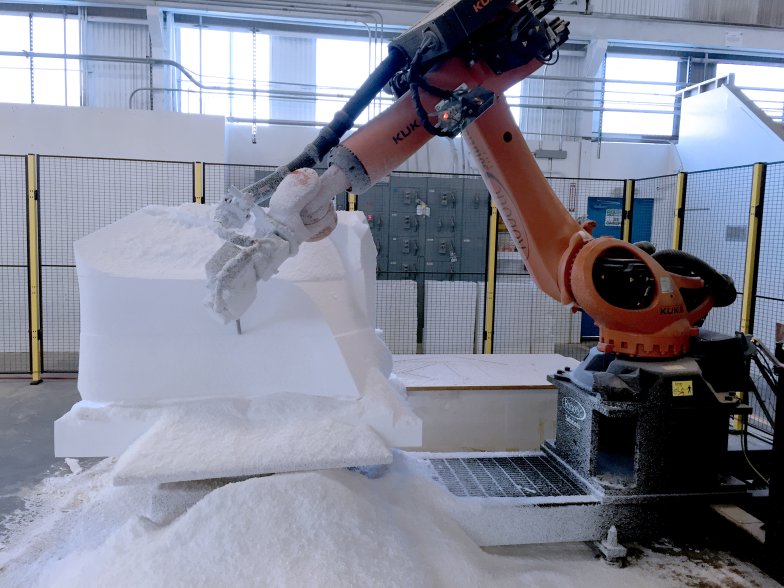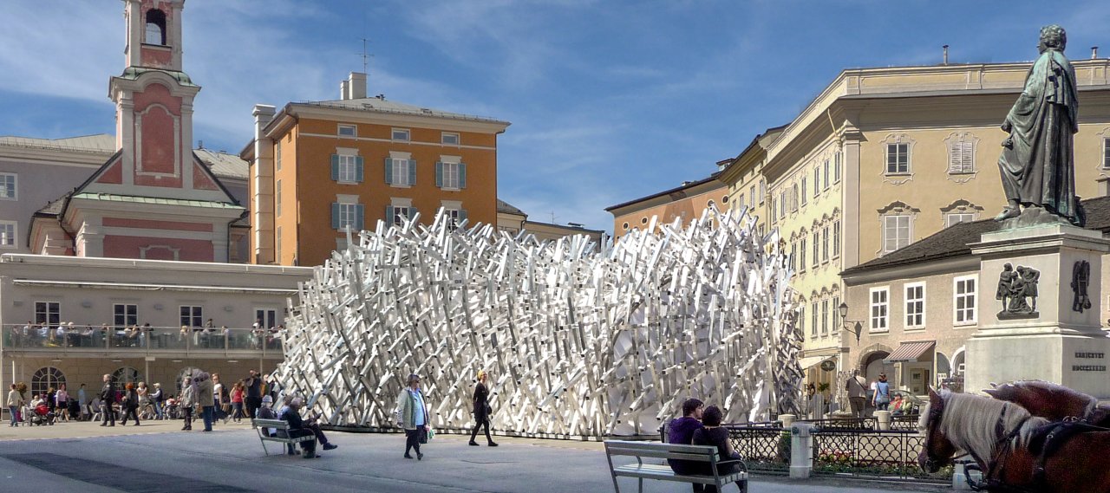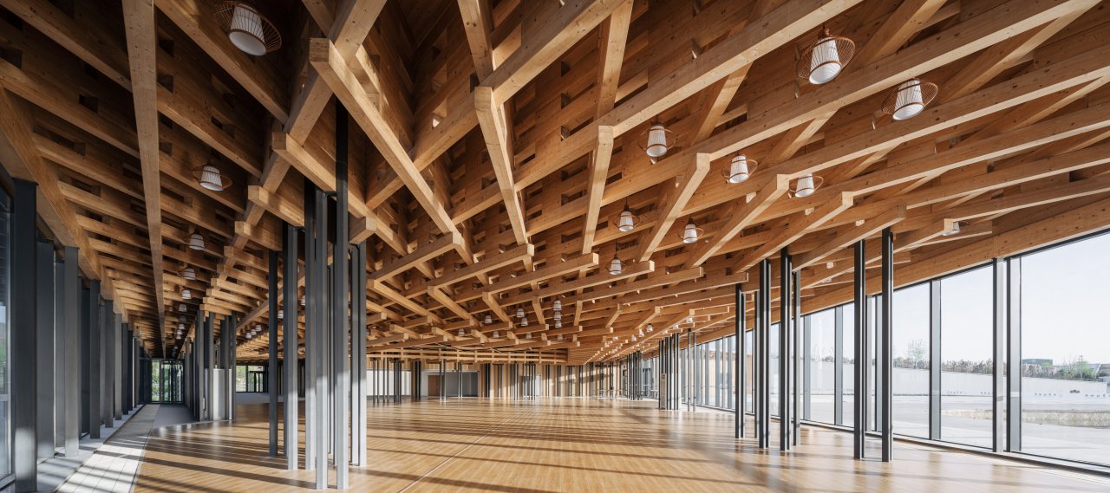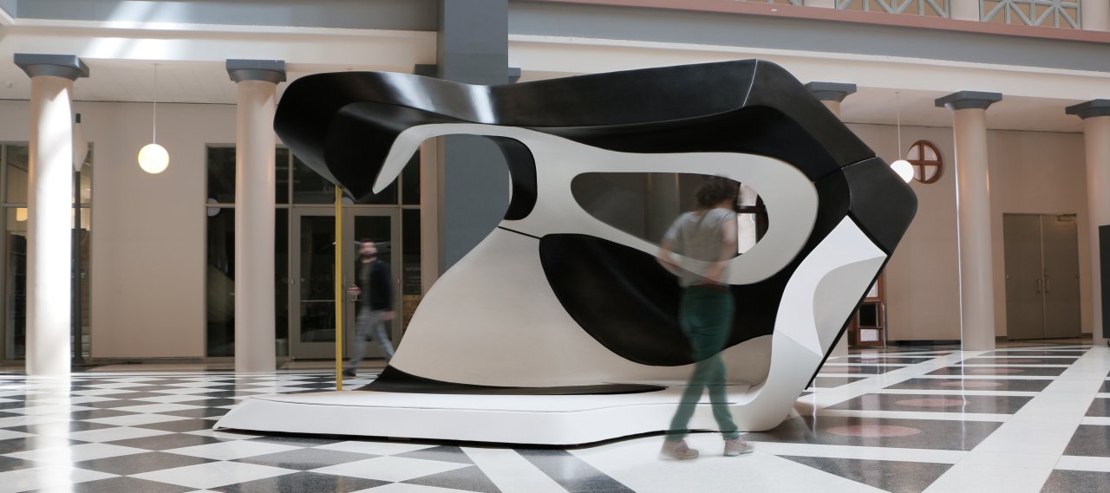
| City, Country | Houston, Texas, United States |
| Year | 2014–2015 |
| Client | TEX-FAB Digital Fabrication Alliance |
| Architect | Justin Diles |
| Services | Structural Engineering |
The Plasticity Pavilion suggests that volumetric complexity will be an integral quality of future architecture built from parts made with advanced digital fabrication techniques and high-performance material systems like composites. The project explores the possibility of reviving close-fitting masonry construction as an alternative to frame-based assemblies. The pavilion uses a system known in the composites industry as sandwich panel construction made from lightweight EPS foam blocks shaped on large-format CNC routers and covered with a 1/8” layer of FRP. The design also points to the possibility of architectural thickness created by thin but strong surfaces.
The pavilion features a self-supporting structural system formed from massive stereotomic (cut solid) parts, precisely stacked into a complex nested arrangement. Like the large stones used in historic masonry, the elements of the Plasticity Pavilion connect along perimeter surfaces, and structural loads are carried in a distributed way from part to part, not centralized in columns or beams.
