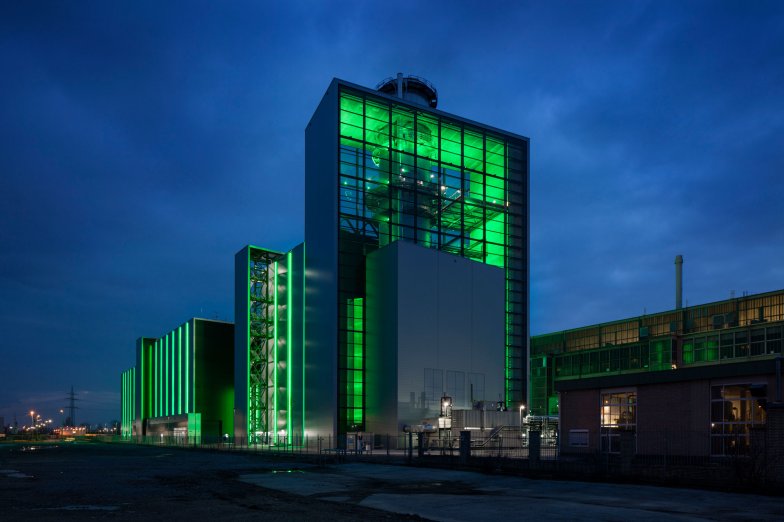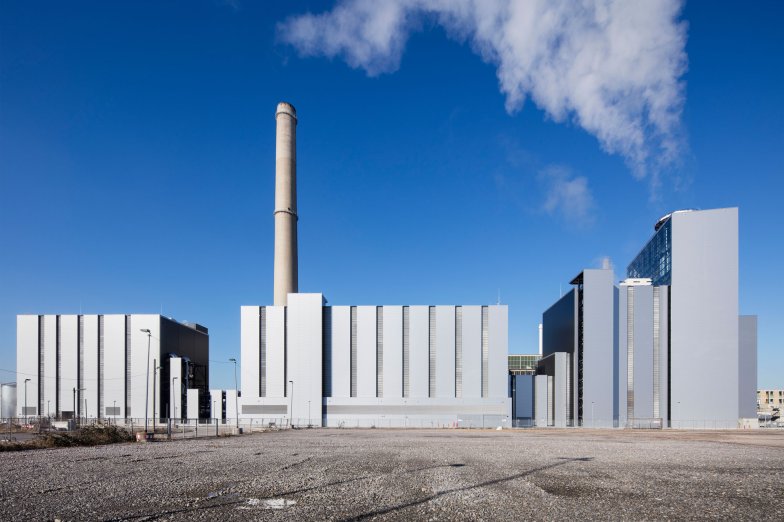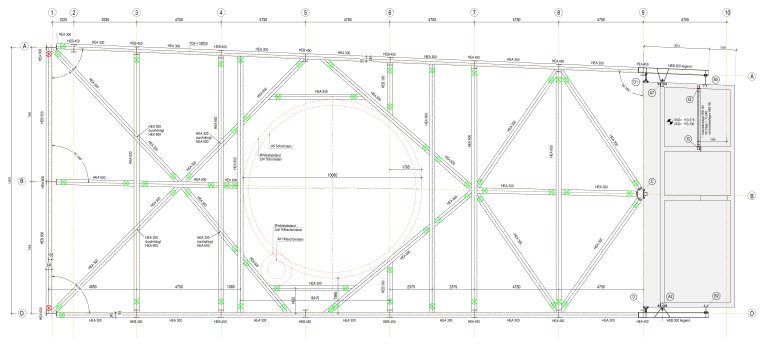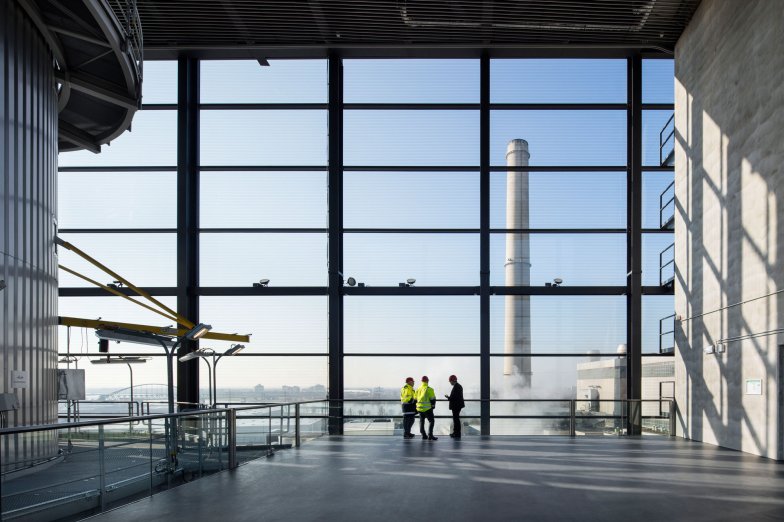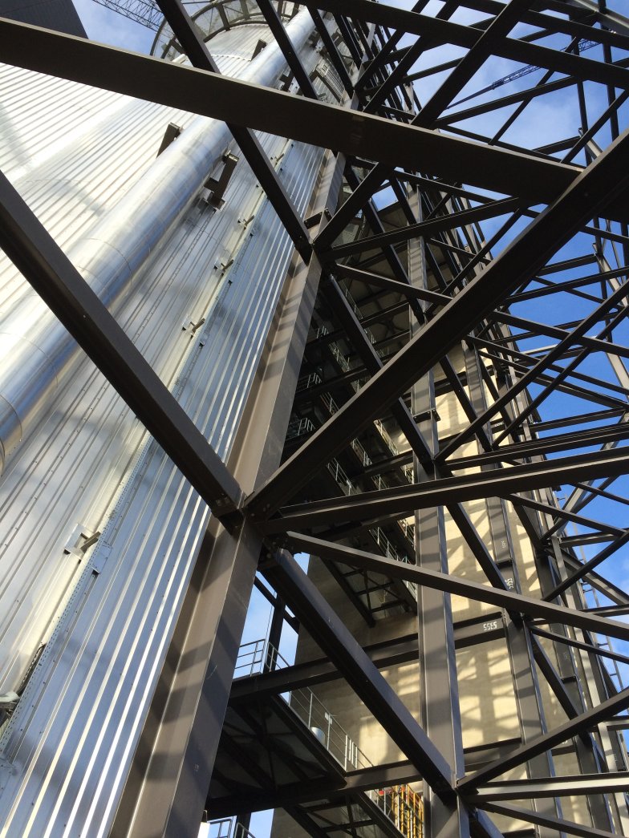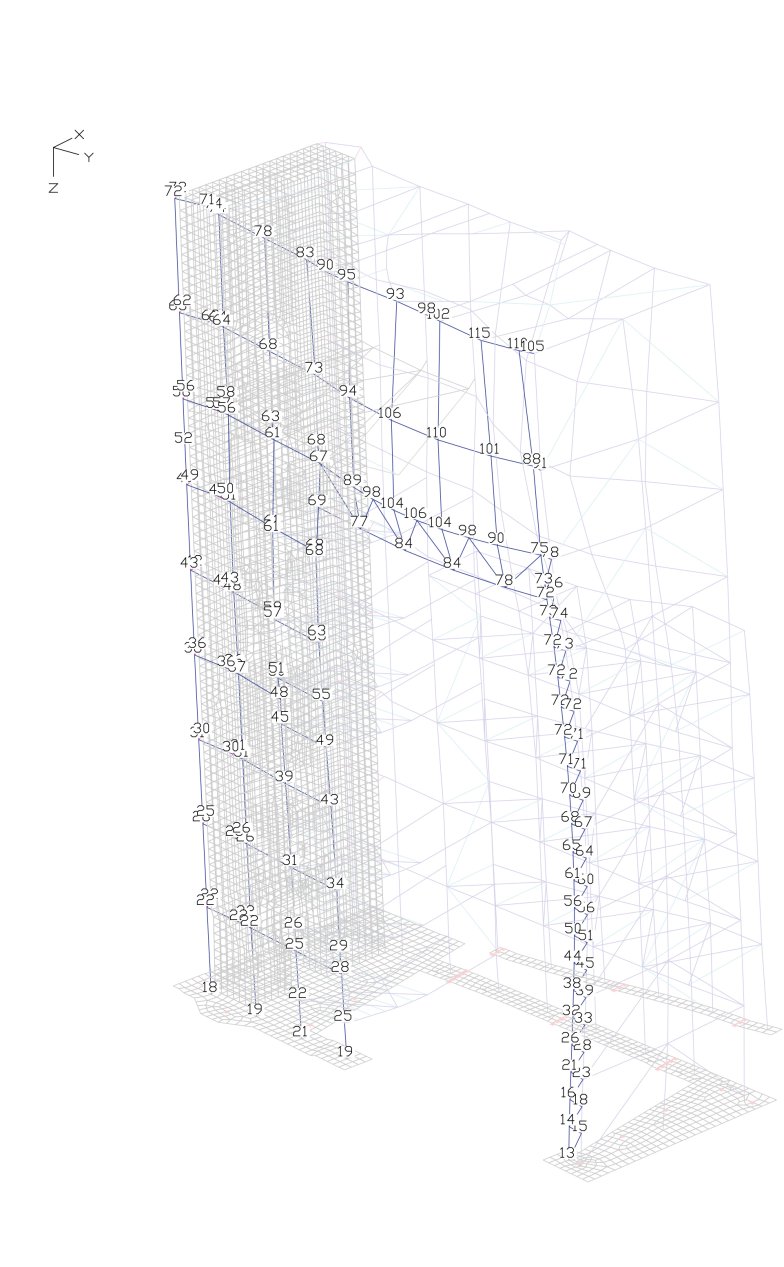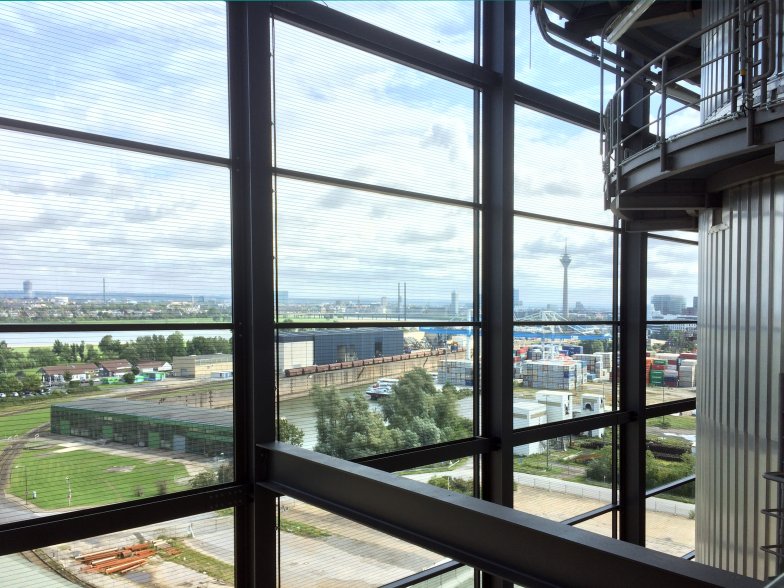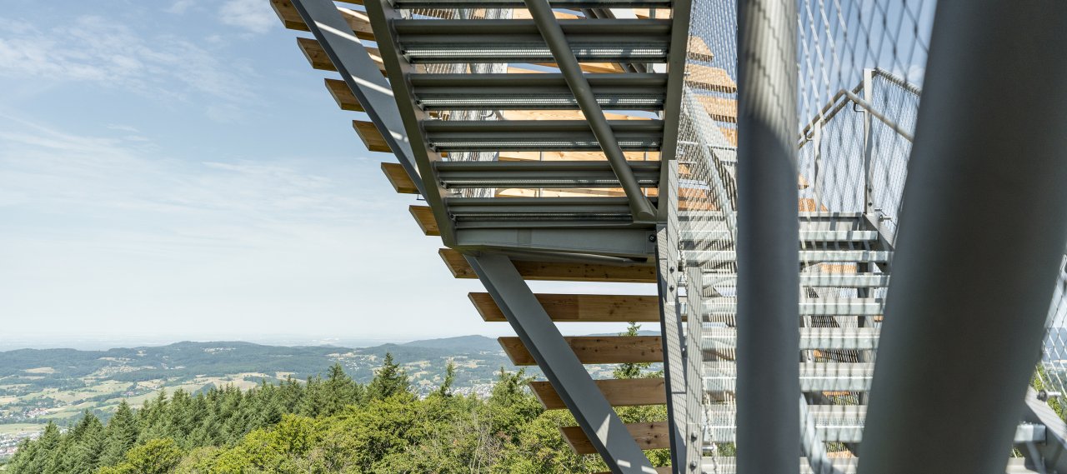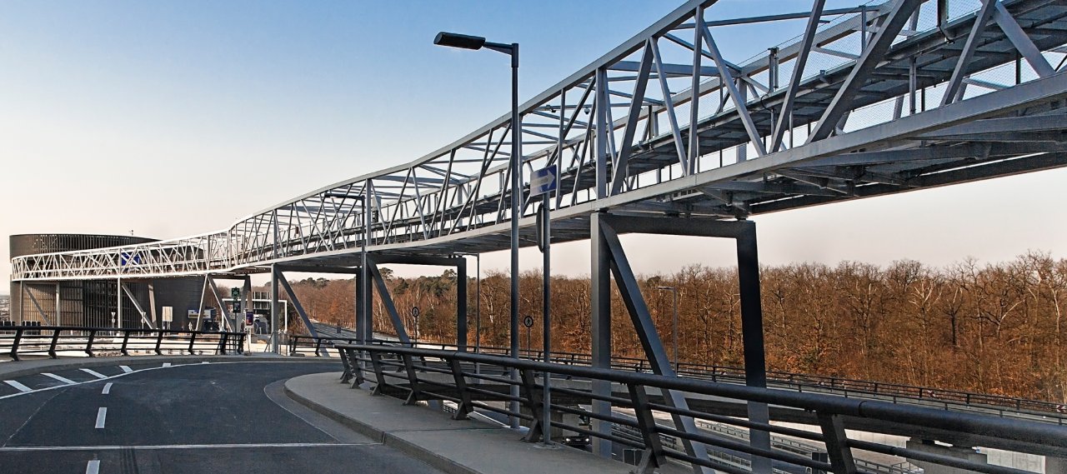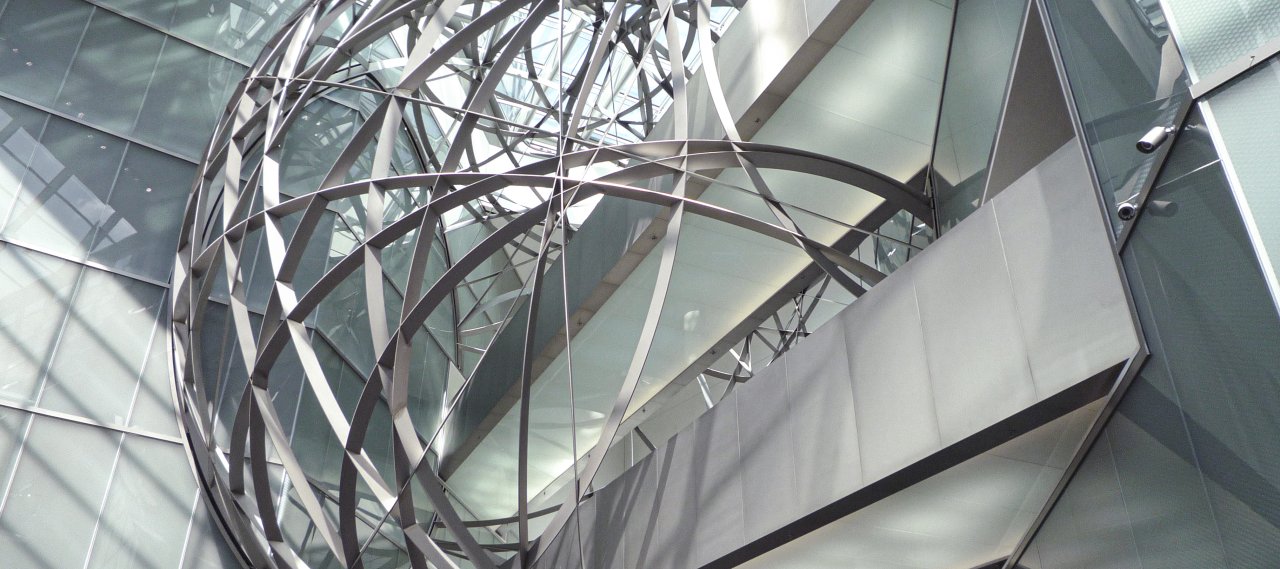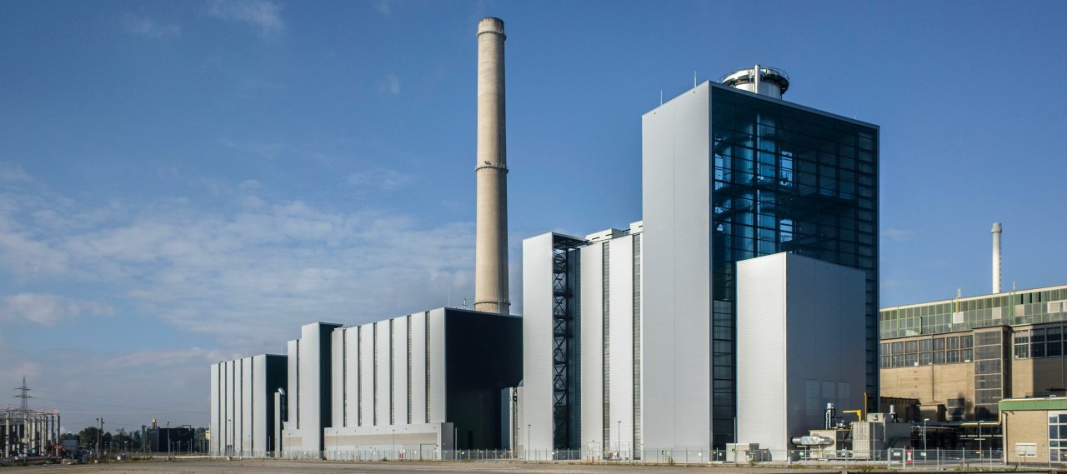
| City, Country | Düsseldorf, Germany | |
| Year | 2013–2016 | |
| Client | Stadtwerke Düsseldorf | |
| Architect | kadawittfeldarchitektur | |
| Services | Structural Engineering Façade Engineering |
|
| Facts | GFA: 1,620 m² | Gross volume: 33,500 m³ | |
| Awards | ICONIC AWARDS 2017, Winner, category: Architecture | AIV Düsseldorf - Bauwerk des Jahres 2016, 1st prize | Deutscher Lichtdesign Preis 2018, 1st prize | Deutscher Ingenieurbaupreis 2018, Recognition | Auszeichnung guter Bauten 2017 des BDA Düsseldorf 2017, Recognition | industriebaupreis 2016, Special prize "building" | |
Düsseldorf’s public service company at the Rheinbogen has a new gas-fired power plant within a new building complex. An architectural competition was organized for the entire new complex, with Kadawittfeldarchitektur architects from Aachen winning the first prize. Their design divides the entire complex in individual frames separated by joints. These end in the north-east with the so-called Stadtfenster and its observation platform visible from afar.
The high-rise structure comprises a steel structure and a reinforced concrete core. The concrete core and a steel frame truss provide lateral stability. The concrete core houses mechanical rooms and all means of egress and is constructed using the slip-form technique. The approximately 58 m tall and 38 m wide steel building is designed as a framework construction with an integrated bridge structure spanning over the boiler construction in its middle part. From a structural point of view, special attention was paid to the design of the embedded elements in the core walls. Seismic loads had to be considered for the structural engineering of the entire structure and details.
Besides being in charge of the structural design, Bollinger+Grohmann was charged during the design development phase in collaboration with the architects for the façade design.
The custom architecture incorporates standard components from the plant construction industry, reducing construction costs. The industrial facade, covering an area of approximately 24.000 m², allows for cost-effective operation and requires minimal maintenance.
