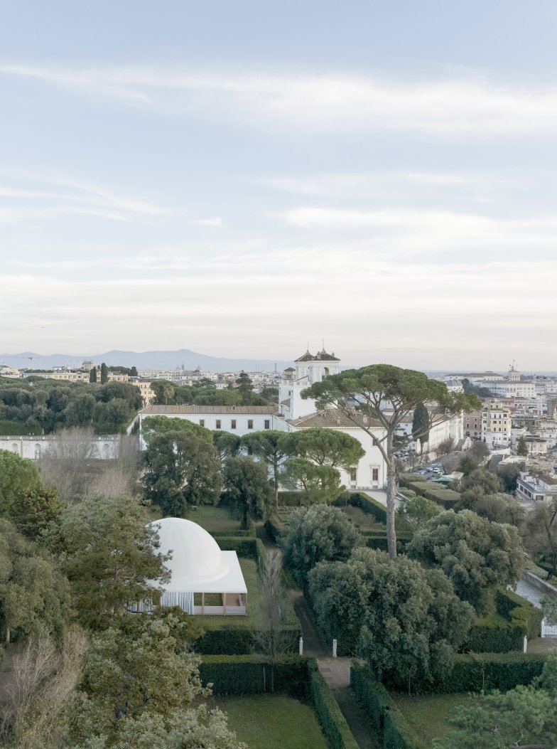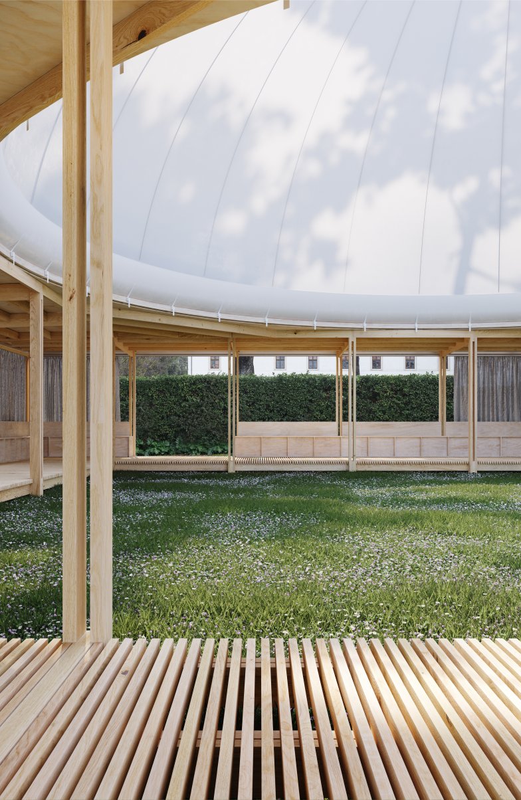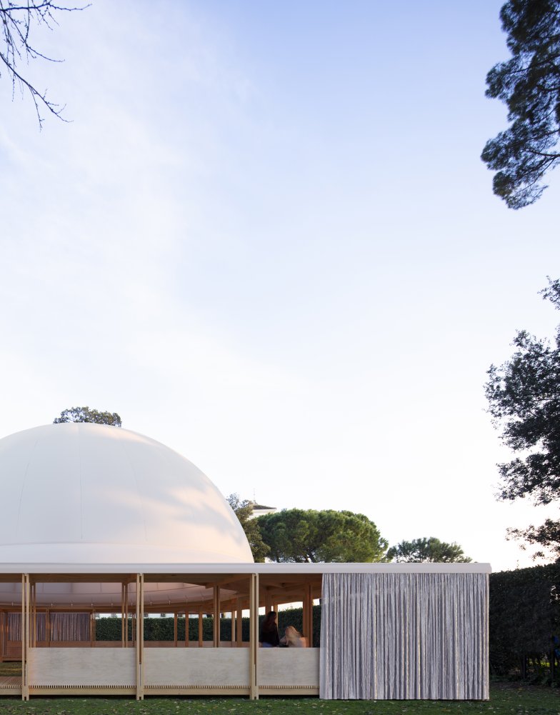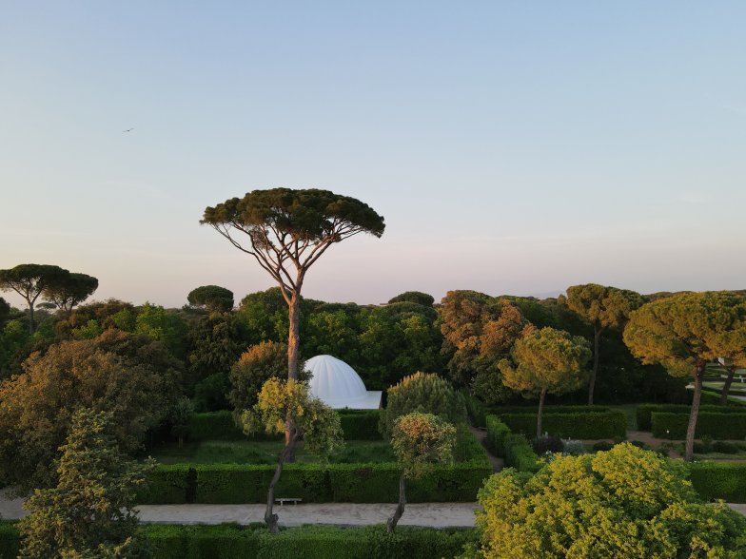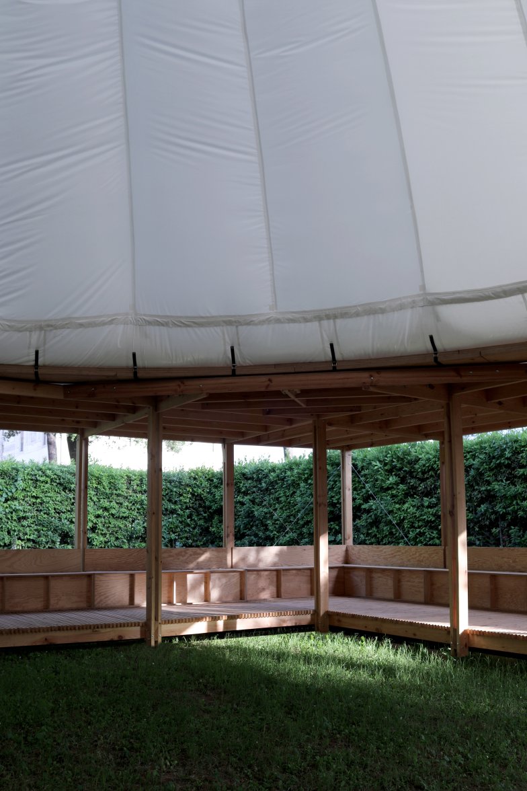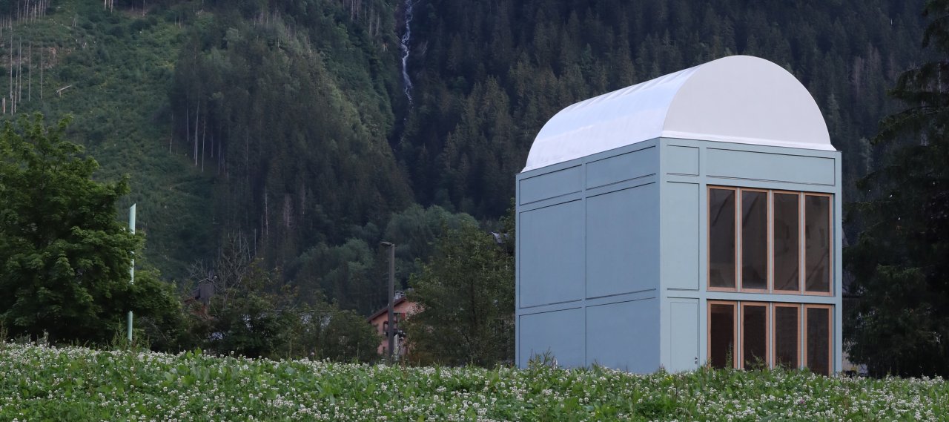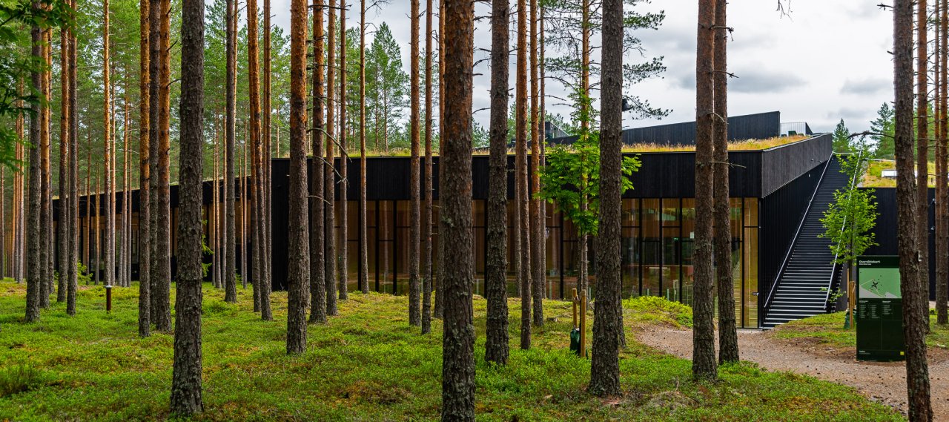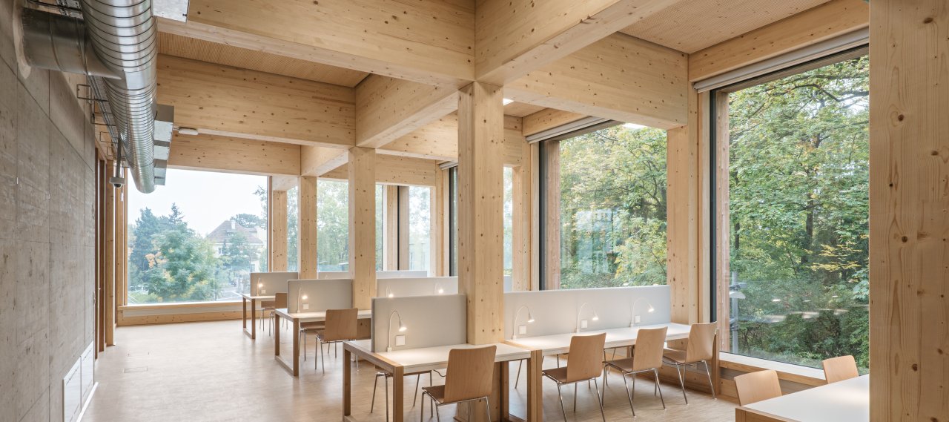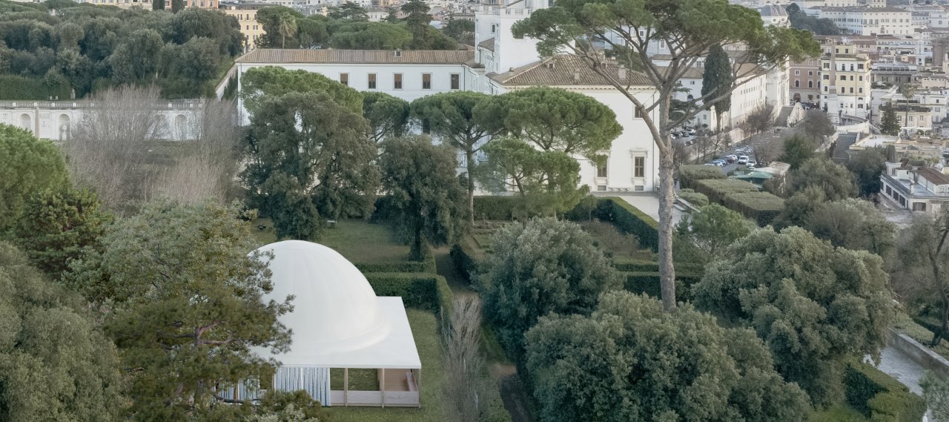
| City, Country | Rome, Italy |
| Year | 2021–2022 |
| Client | Villa Médicis : Académie de France à Rome |
| Architect | Wald.City |
| Services | Structural Engineering |
After a year of co-design and construction involving 44 vocational high school students from the Lycée polyvalent Haroun Tazieff (town of Saint-Paul-lès-Dax, France), ProtoCAMPO has been installed in the garden of the Académie de France in Rome - Villa Medici. This new 300 m² wooden pavilion, set in an 8-hectare garden, was erected during the summer of 2022. Featuring open architecture, it pleasantly occupied the space of the villa for six months, hosting various cultural events such as concerts, dinners, shows and many others.
The structure of this entirely demountable architecture consists of a 17mx17m agora made of wood and locally sourced sustainable materials, complemented by a 6m-high inflatable dome called the cupola. B+G joined the project team for its expertise in structural design, working alongside Wald.City, Rothoblaas srl, Serge Ferrari, Unikalo, Lesbats Une forêt de Solutions, Groupe THEBAULT and DITEC.
