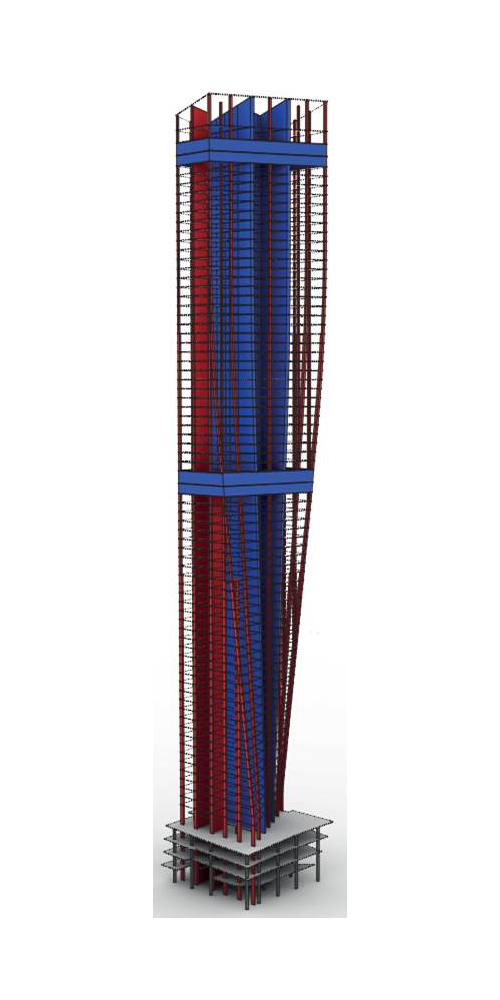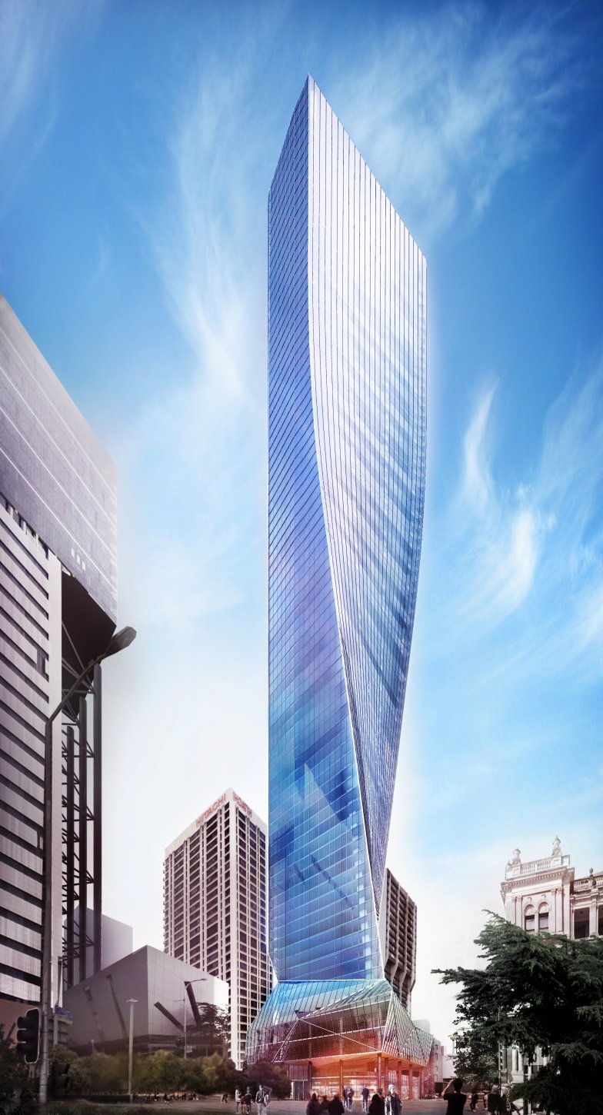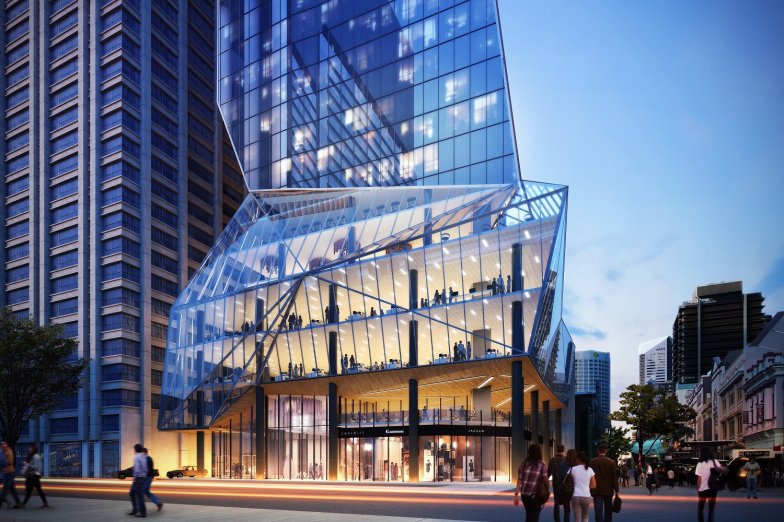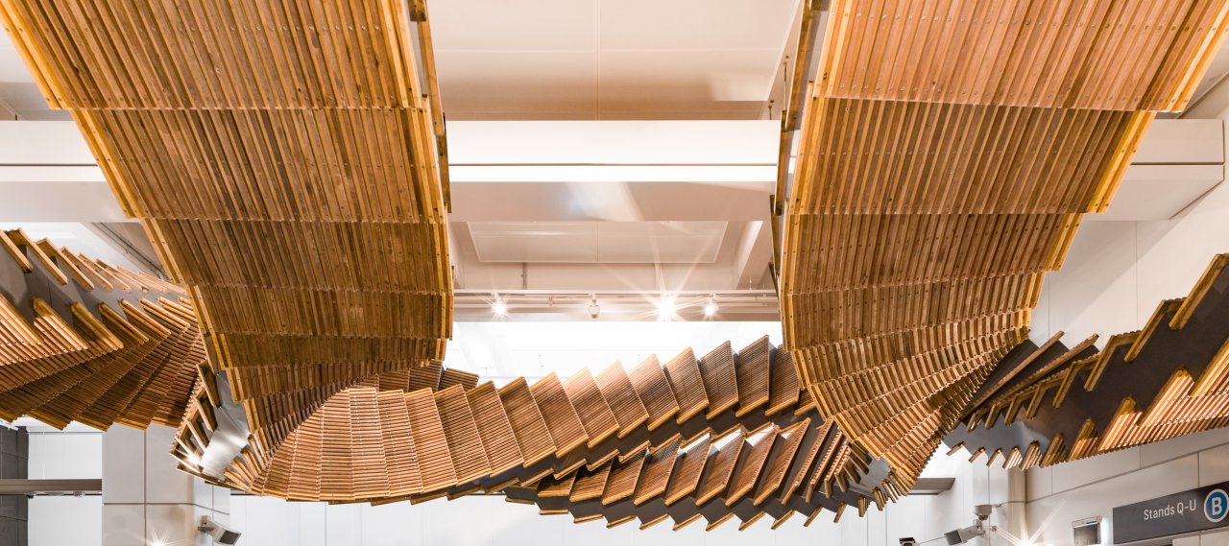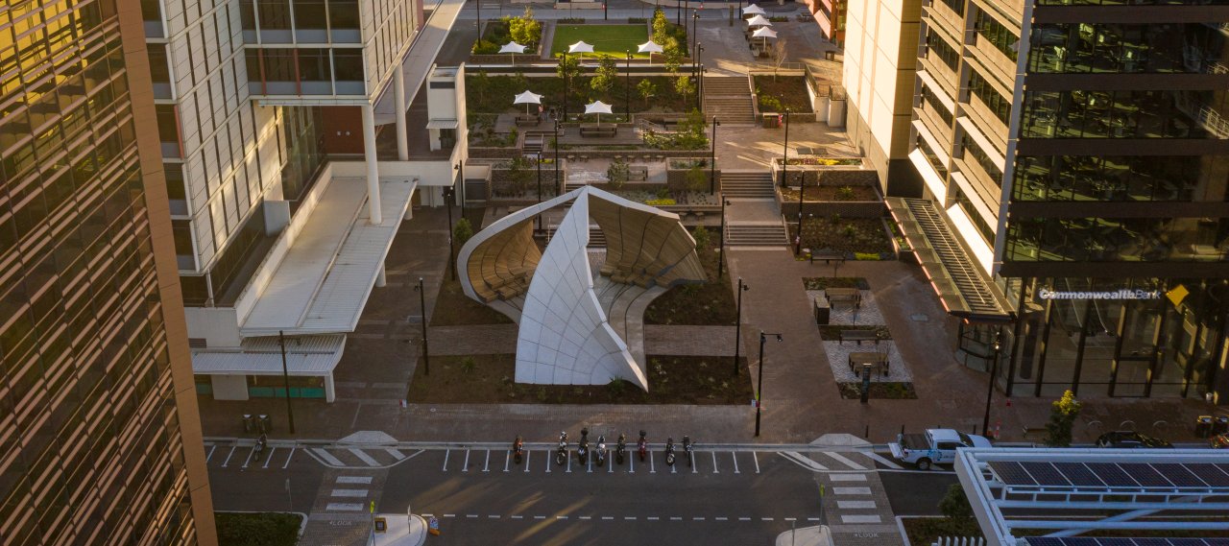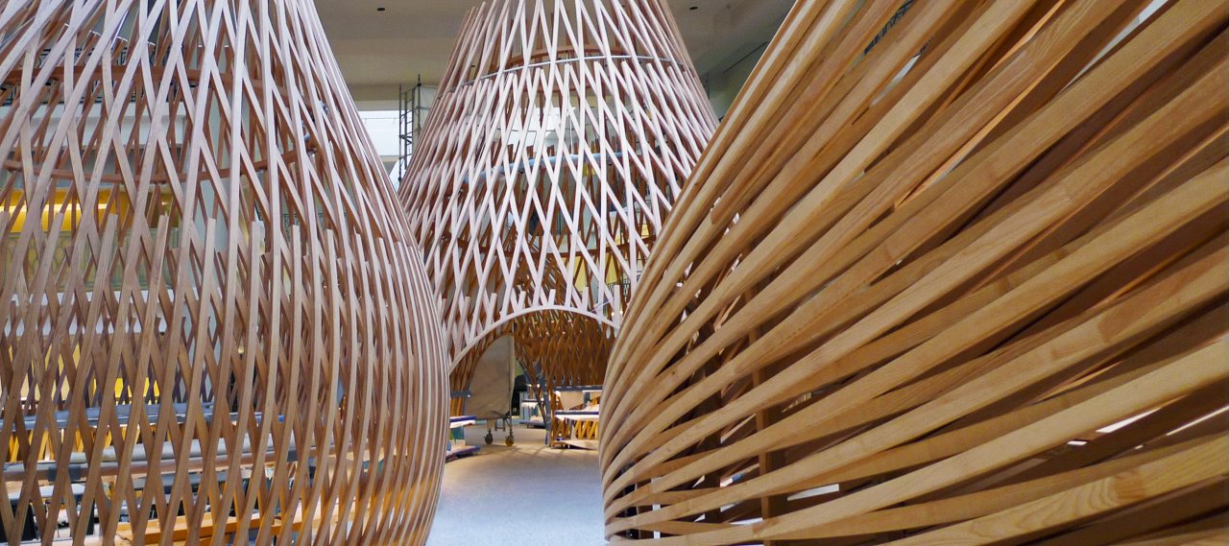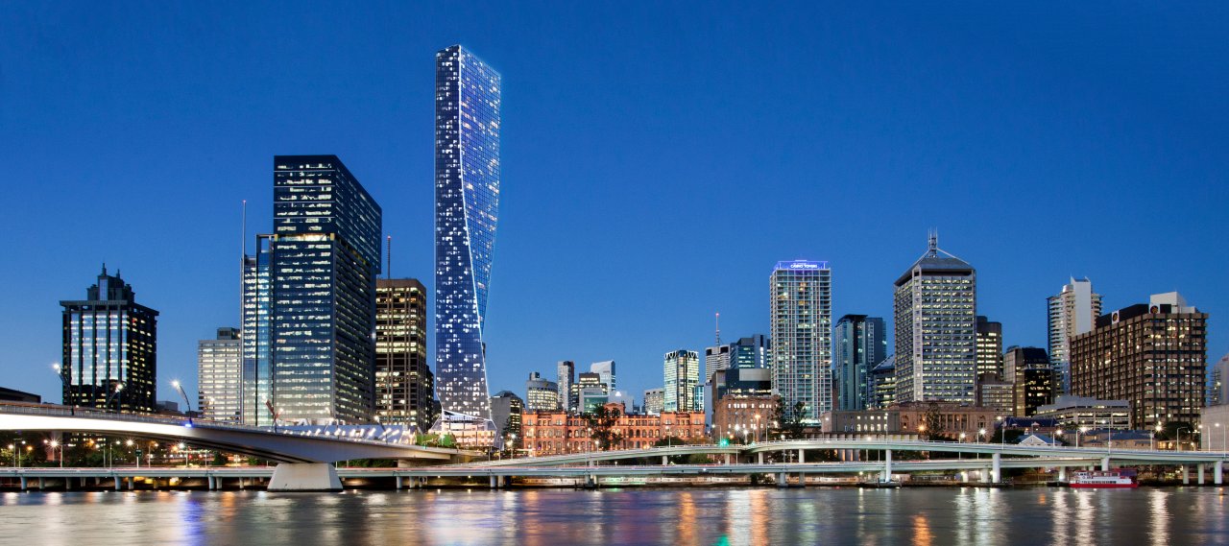
Queen George Tower (Competition)
| City, Country | Brisbane, Australia |
| Client | Valad Property Group |
| Architect | Plus Architecture |
| Services | Structural Engineering Façade Engineering |
| Competition | 2015, 1st prize |
The gentle twisting tower sits on a sharp angular podium that creates a new defined public plaza and a laneway space in Brisbane. The more timeless form of the tower, a simple yet expressive landmark stands to become the iconic showpiece within Brisbane's city space. The tower is 270 meters tall and incorporates a mixed-use of residential, recreational and shopping facilities.
Pre-stressed flat slabs allow for a maximum of flexibility for MEP ducts within a minimum of structural height and weight. Due to the twisted geometry of the tower, additional horizontal loads will be transferred via the slabs to the global stability system. The concrete core walls and additional shear walls provide the required stiffness to resist lateral loads from wind, earthquake and from the twisted geometry of the building.
The façade design is planned as a mullion-transom construction is proposed. The façade comprises of a sun protection, double insulation glazing plus low e-coating. On the inside of the façade is located a silver coated, high reflective sun screen. This façade design avoids outer sun protection elements. This façade ensures a high thermal quality for the residents over all weather conditions.
