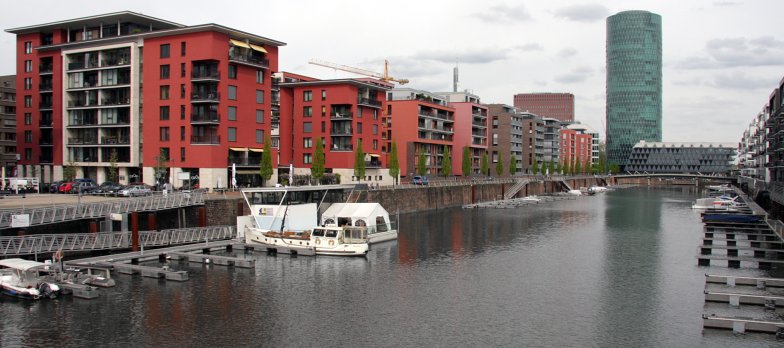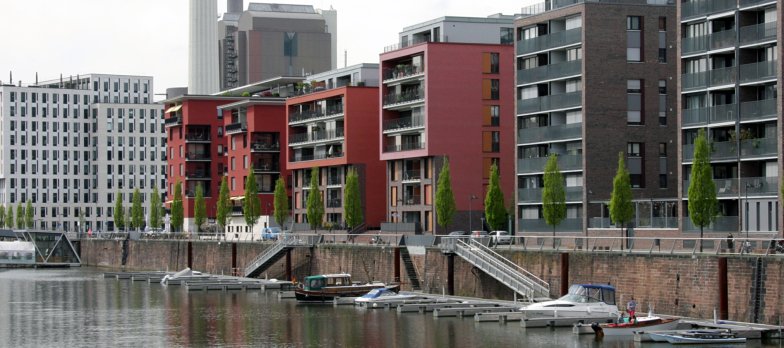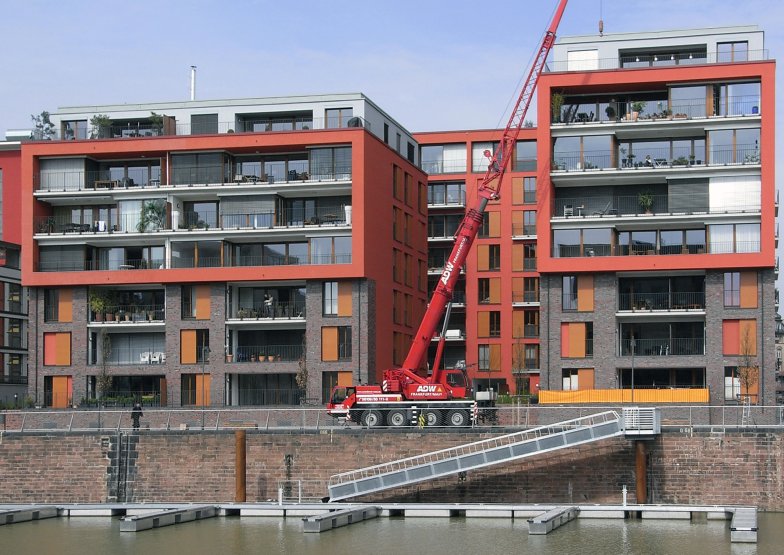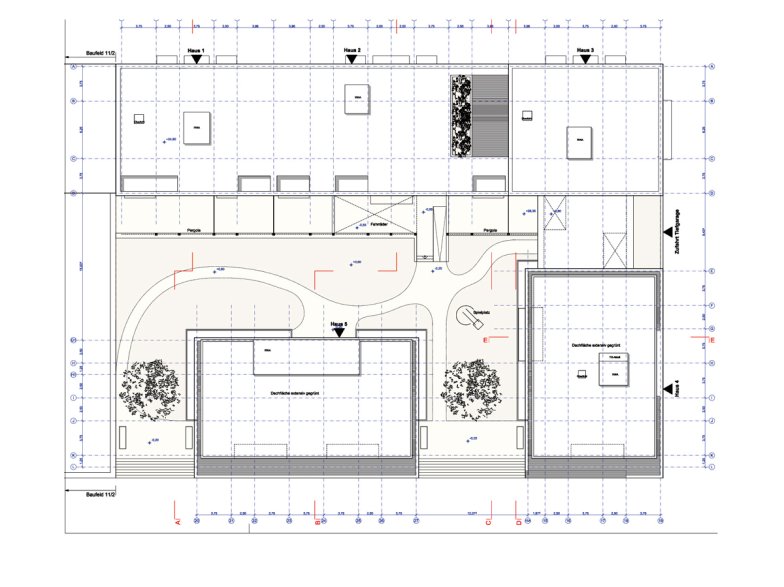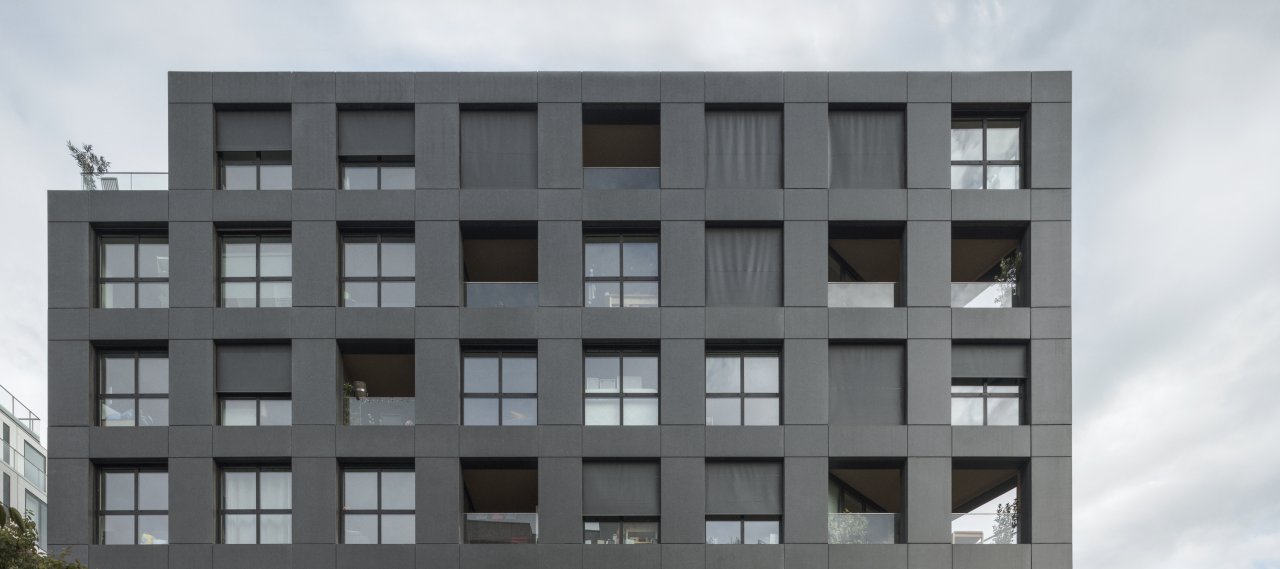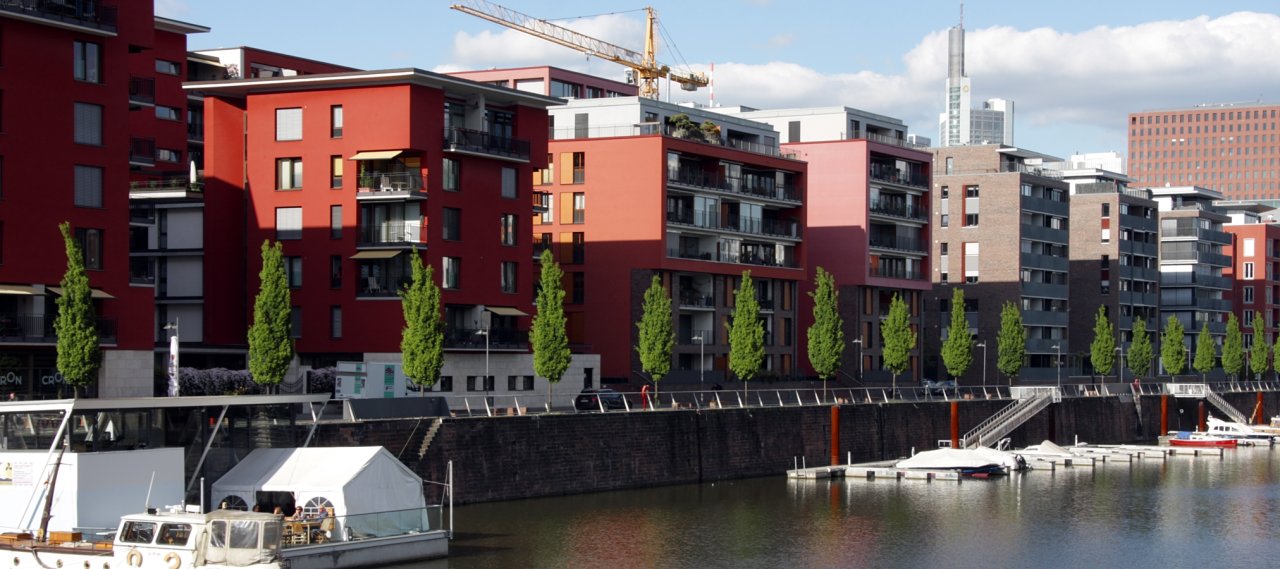
© B+G
| City, Country | Frankfurt, Germany | |
| Year | 2004–2007 | |
| Client | Viterra Development | |
| Architect | Berghof und Haller | |
| Services | Structural Engineering | |
| Facts | Living area: 9,100 m² | Underground parkings: 95 | |
A new residential complex has been constructed in the west harbour area of Frankfurt with a floor space of altogether 12,000 m². An 8-storey high residential block has been attached to a 9-storey residential tower. Two other solitaires have been constructed in the harbour basin. The residential units range from one-room apartments to the five-room penthouse apartment. There is also an underground car park. Glass, natural stone and wood constructions enliven the façade.
B+G has also worked on the neighbouring project of Frank Heimbau AG. The architects here are Gallwitz, Hoffmann + Partner from Oberursel. With these partners a comparable project was completed in 2004 in the Oskar von Millerstraße in the Frankfurt east harbour.
Residential
