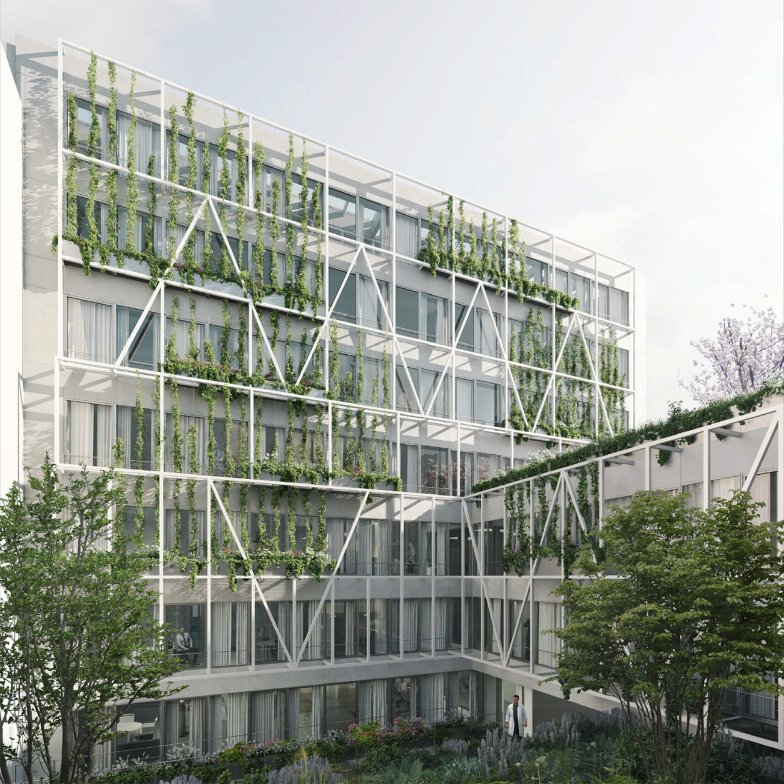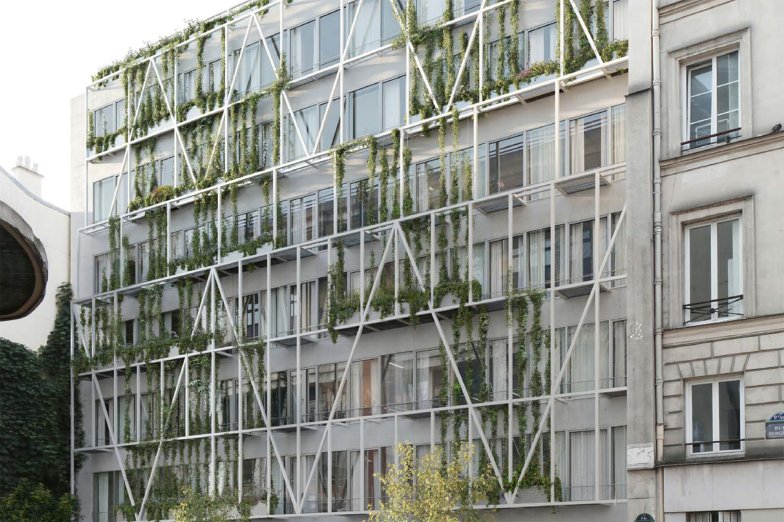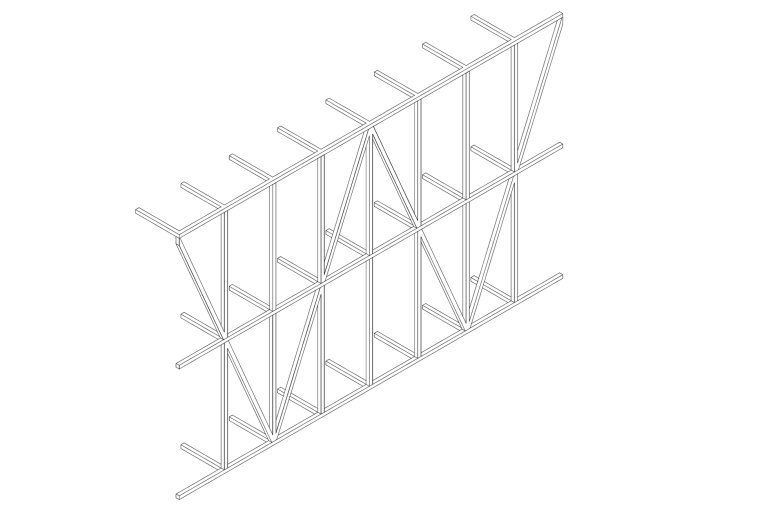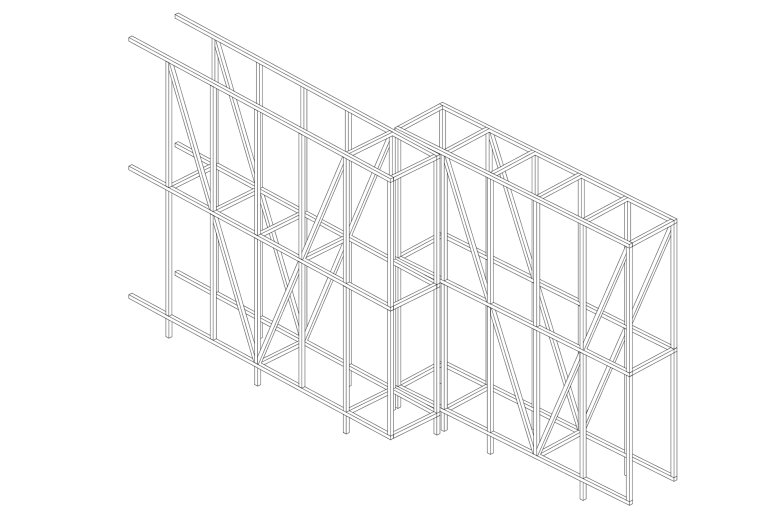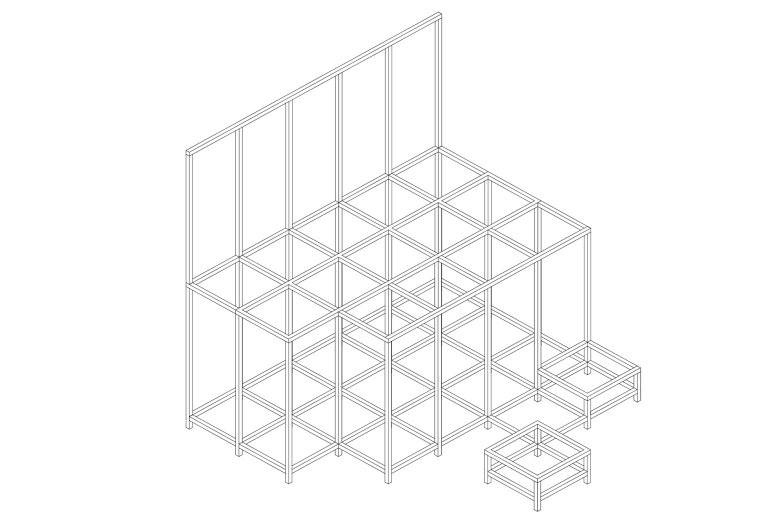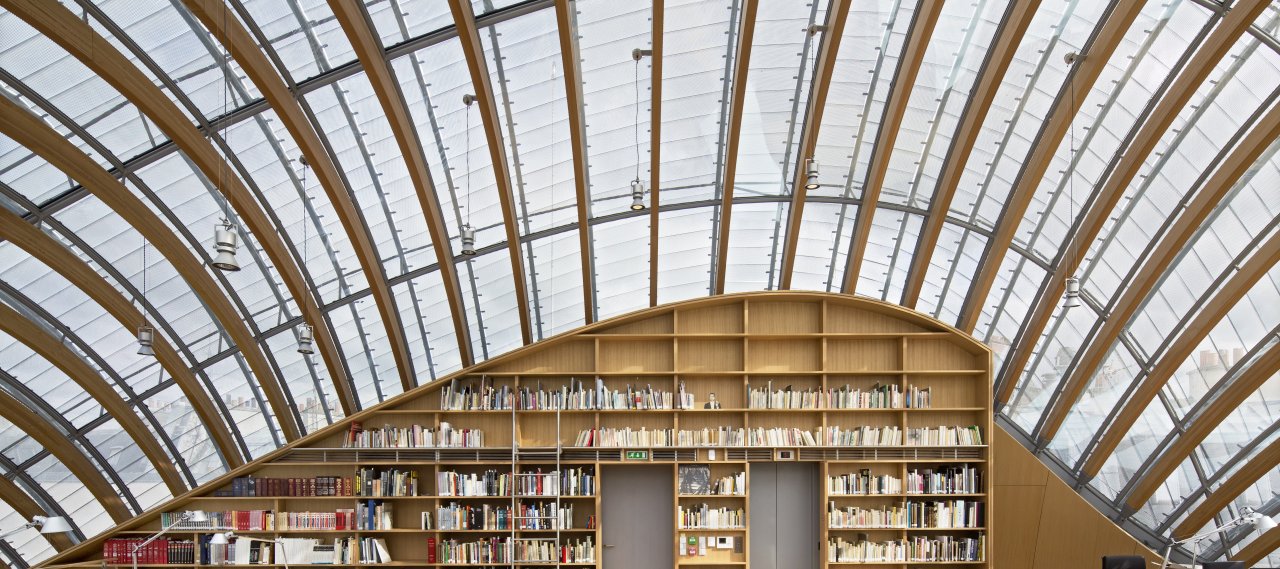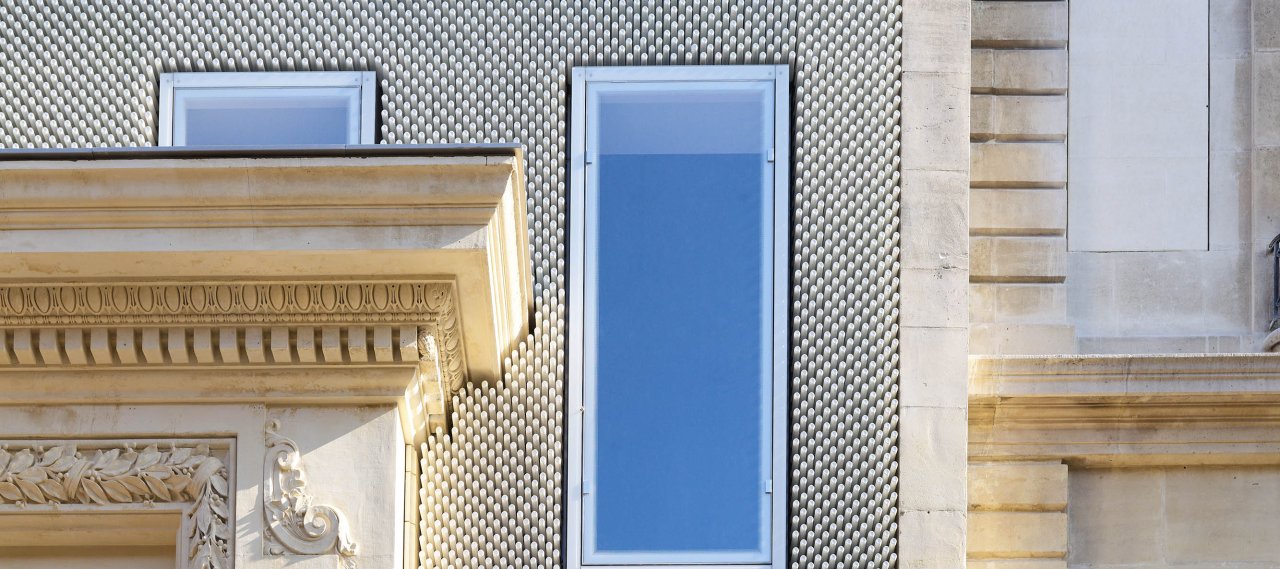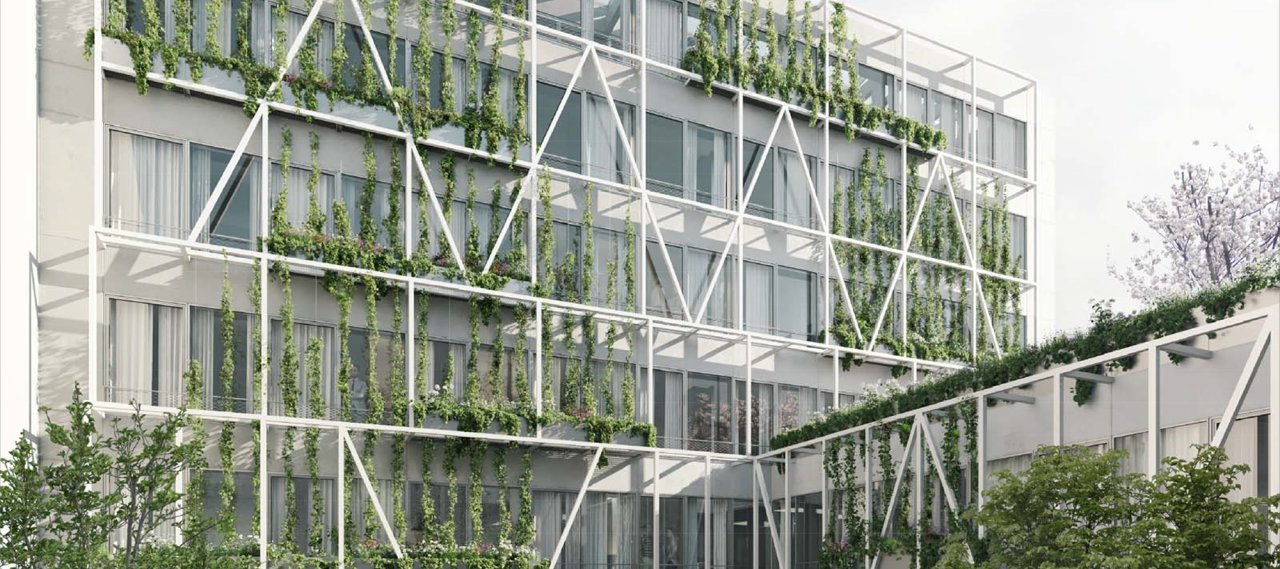
| City, Country | Paris, France | |
| Year | since 2017 | |
| Client | Pitch Promotion | |
| Architect | Gillot + Givry, CALQ Architecture | |
| Services | Structural Engineering Façade Engineering |
|
| Facts | Surface area facades: 830 m² | Surface area: 3,500 m² | |
Located on rue Bergère in the 9th arrondissement of Paris, the project consists of the significant restructuring and extension of a building dating from the 1970s used as offices to install a medical centre, including an MRI/Scanner centre and various medical practices.
The current building comprises heavy prefabricated facades, entirely removed to accommodate a new envelope. The plot set back from the alignment forms a hollow tooth that the project attempts to requalify by integrating a vertical plant presence that serves as a filter for the offices and distances them from the narrow rue Bergère.
The vegetation is extended inside the plot on the southern façade and on the roofs of the courtyard to allow this space, located in the heart of a dense block, to breathe. To support this vegetal skin, a metal frame surrounds the building and draws a structural and graphic motif.
