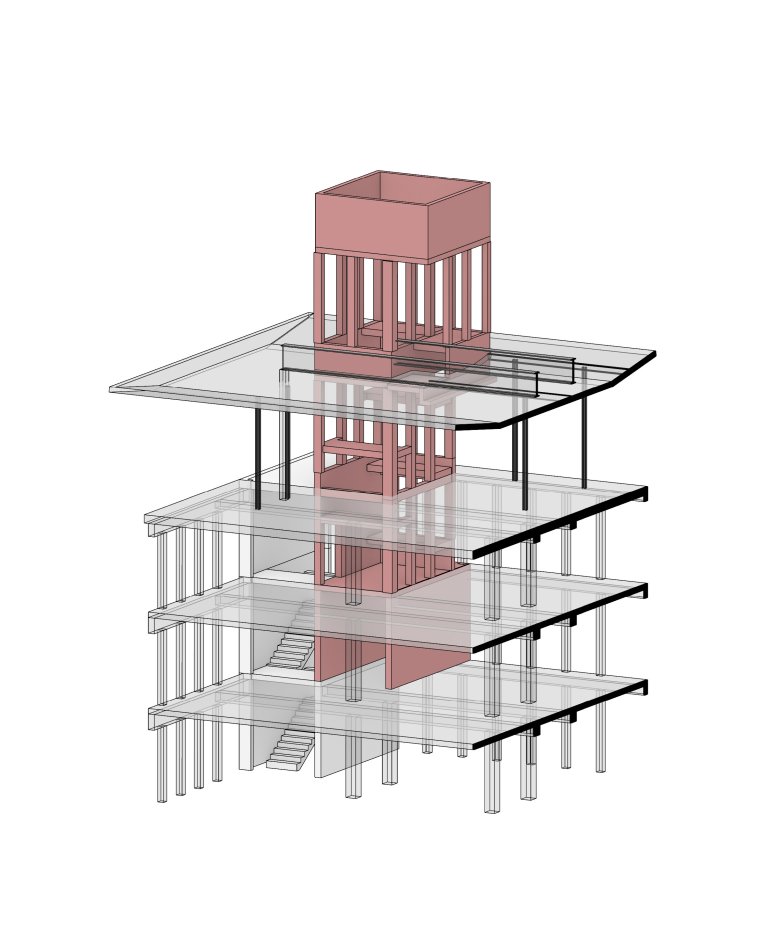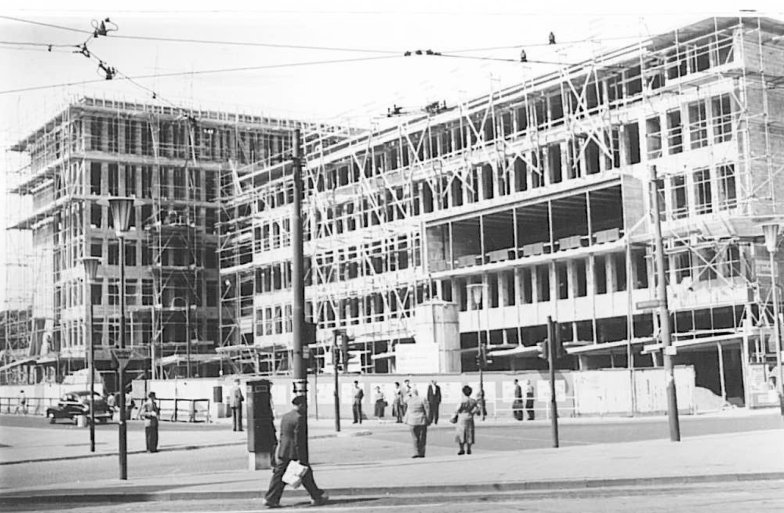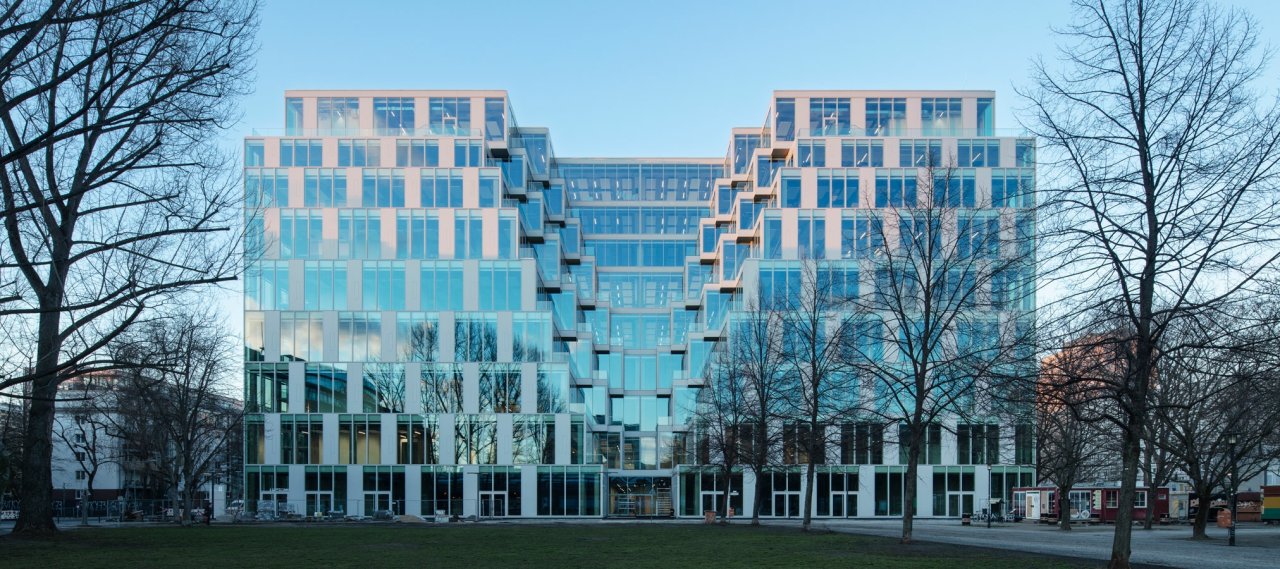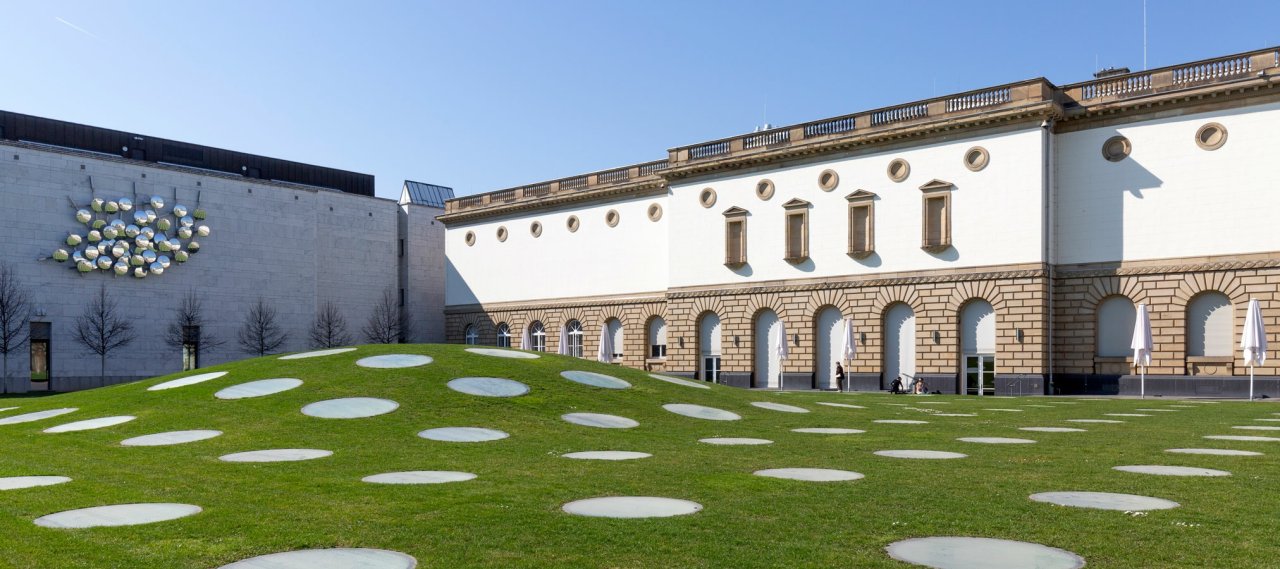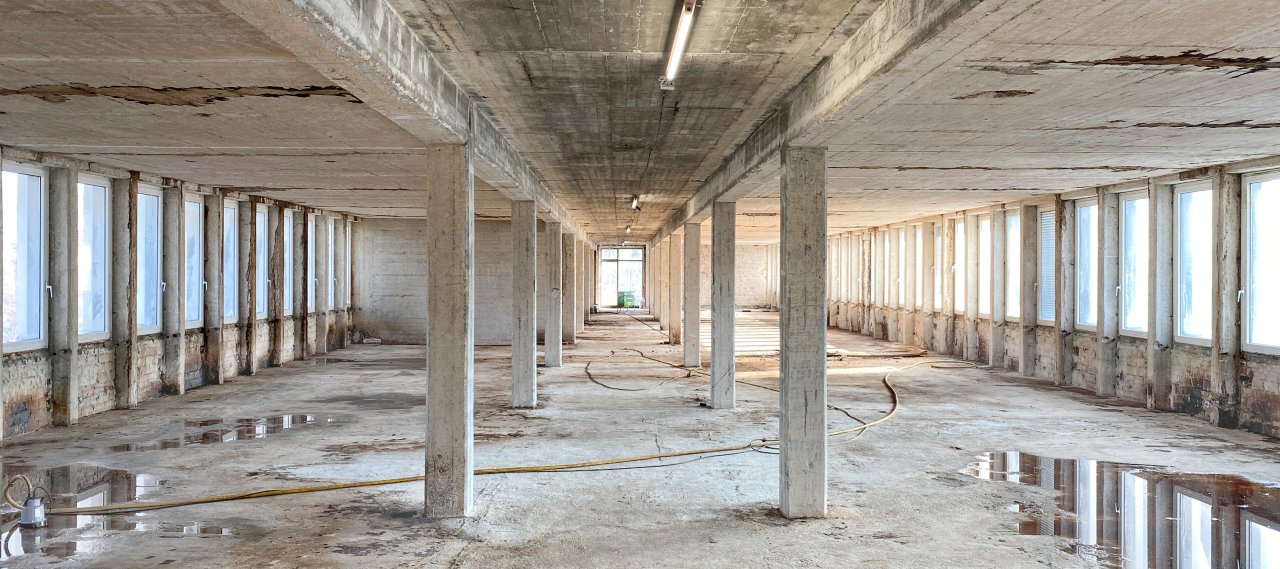
| City, Country | Frankfurt, Germany | |
| Year | since 2019 | |
| Client | Landwirtschaftliche Rentenbank | |
| Architect | Jourdan & Müller | |
| Services | Structural Engineering Building Physics Fire Engineering |
|
| Facts | GFA Existing Building : 10,870 m² | GFA Extension: 4,500 m² | Gross volume: 30,000 m³ | |
The ‘Landwirtschaftliche Rentenbank’, built in 1949, will be renovated and extended to meet modern and energy-efficient standards while respecting its heritage status. The original character of the building will be retained. The building is divided into a seven-storey transverse block with staggered floors and a flying roof (Component 1) and a five-storey longitudinal building with an attic storey (Component 2). Both components are of reinforced concrete skeleton construction with lift cores and reinforced concrete slabs. They are accessed via a connecting structure and have a two-storey basement below ground.
The existing structure will be refurbished, and the load-bearing structure of component 1 will be extended by four storeys. To achieve this, the flying roof, which was designed as a lined steel structure, will be dismantled, refurbished and then rebuilt in the original position of the roof. A two-storey underground car park will be built in the area of the former service yard. As part of the construction work, the existing lift system will be completely dismantled in order to install a new lift system with a firefighter lift.

