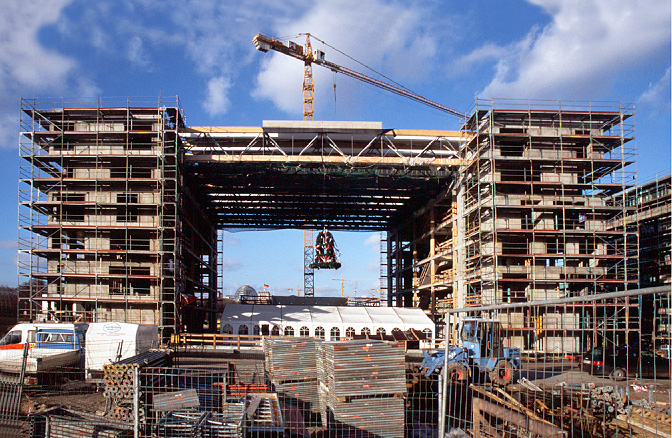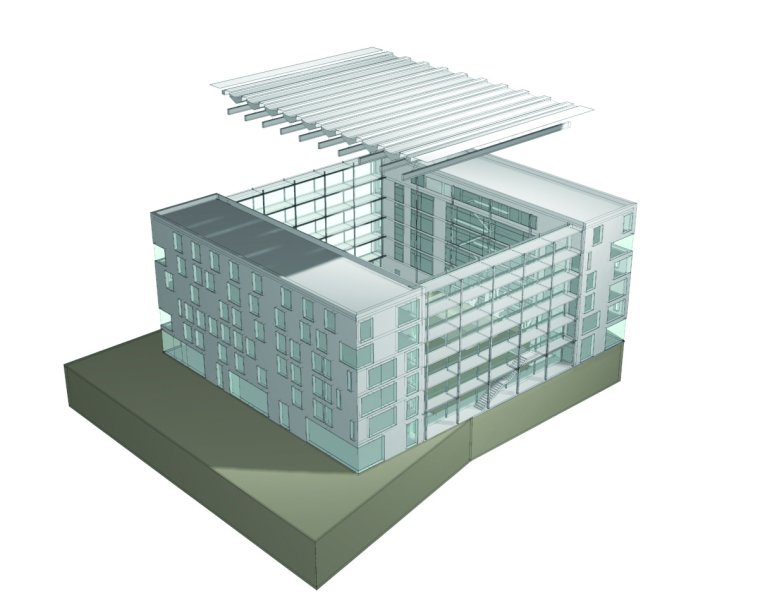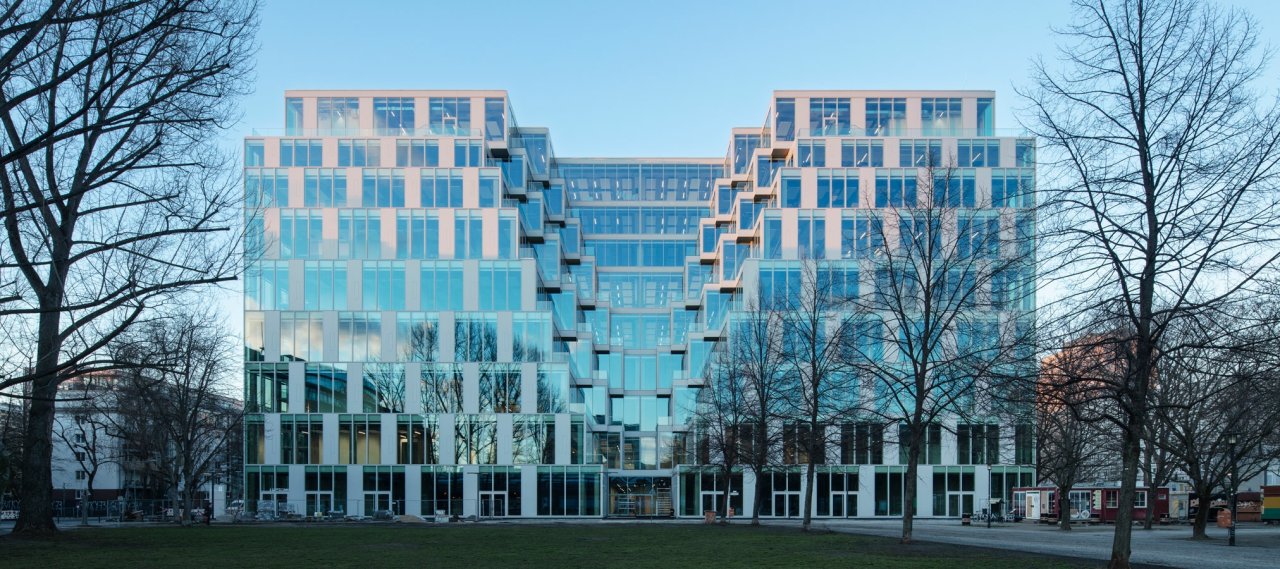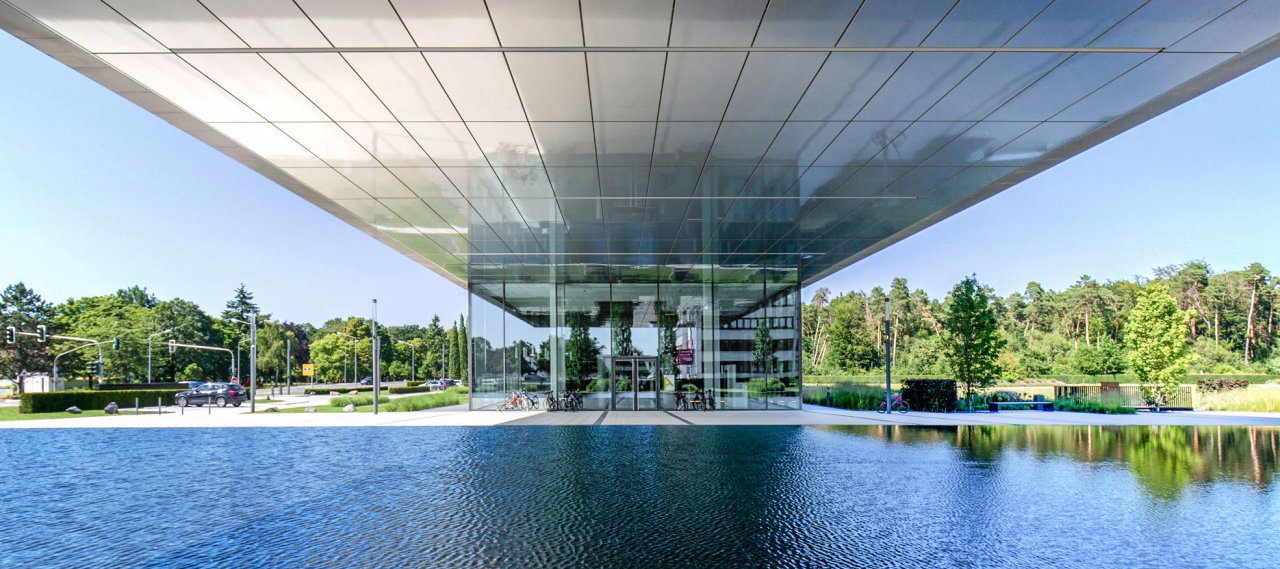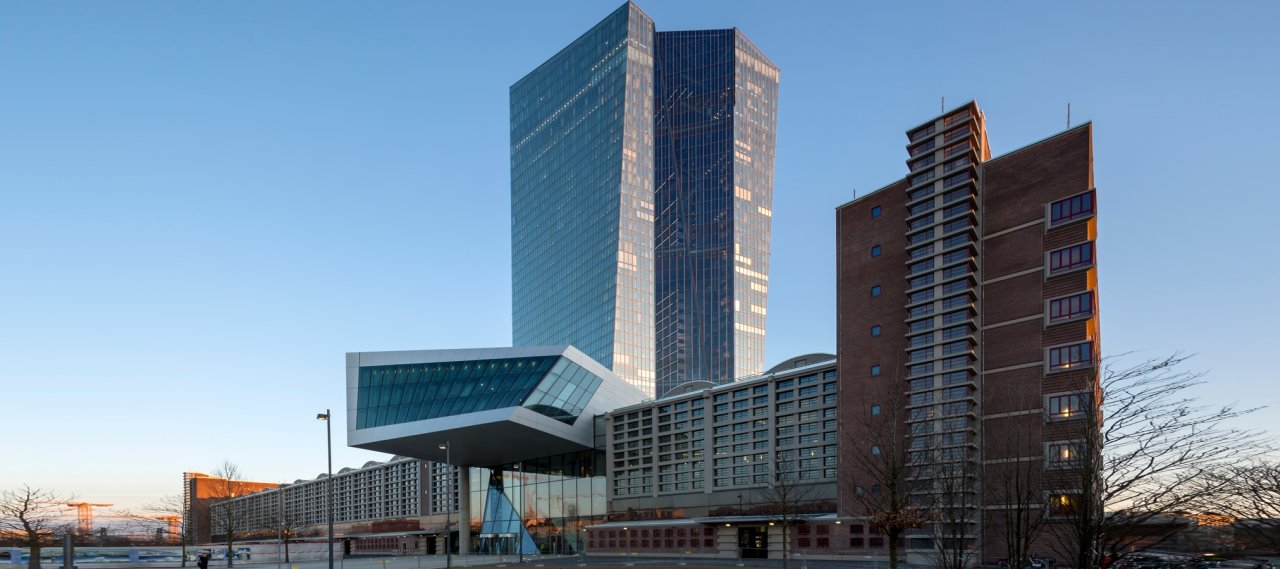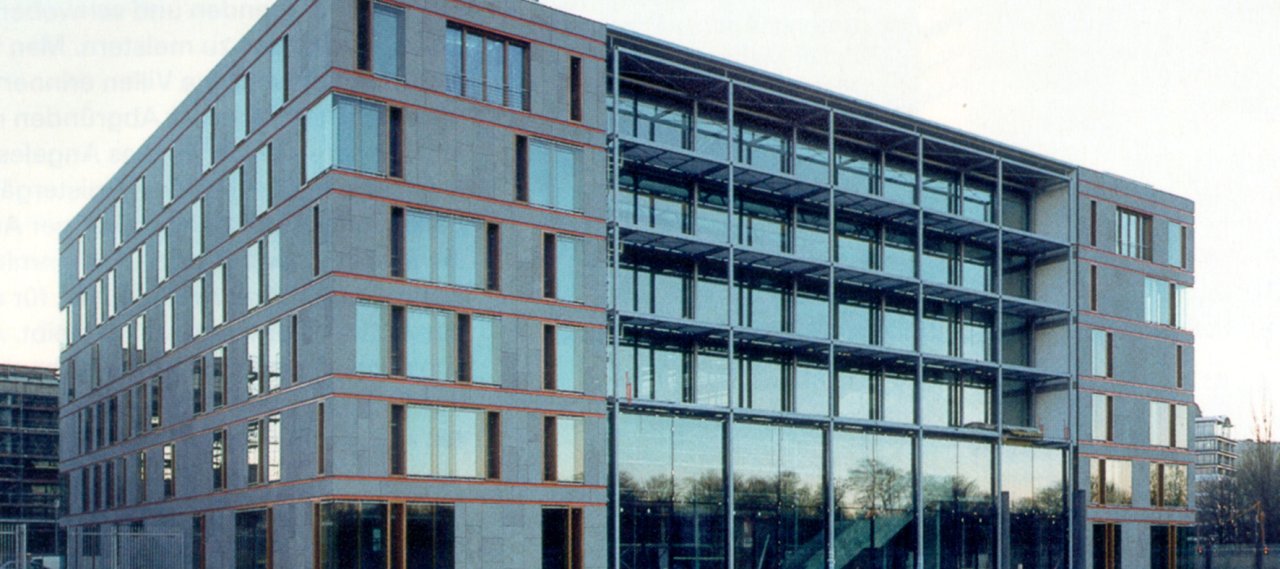
| City, Country | Berlin, Germany | |
| Year | 1998–2001 | |
| Client | State of Schleswig-Holstein, Germany, state of Lower Saxony | |
| Architect | cornelsen+seelinger | |
| Services | Structural Engineering | |
| Facts | Gross volume: 59,090 m³ | |
The almost 5,000 m² floor space was divided by the architects into two individual six-story houses of 40x10 m area, facing each other and connected by a glass hall.
A hybrid roof construction spans the 28 m of the hall, which fits the cladding of larch lamellae of the large hall in terms of material. The roof has ten three belt supports connected with each other over V-shaped diagonal steel rods. A cladding of metal folding downwards connects the neighbouring upper belt and reflects light into the interior. Another constructional feature is the composite columns of the interior façade of concrete with steel core. The load bearing of the façade is unusual, because the windows are not one above the other, but distributed in accordance with the requirements of the space programme. The supporting wall panels reveal an arched distribution of the close areas.
