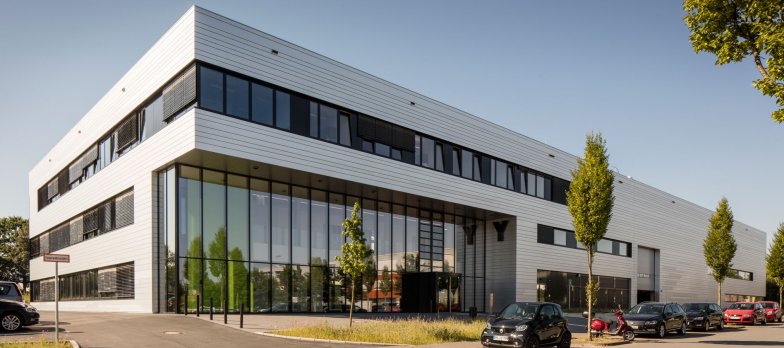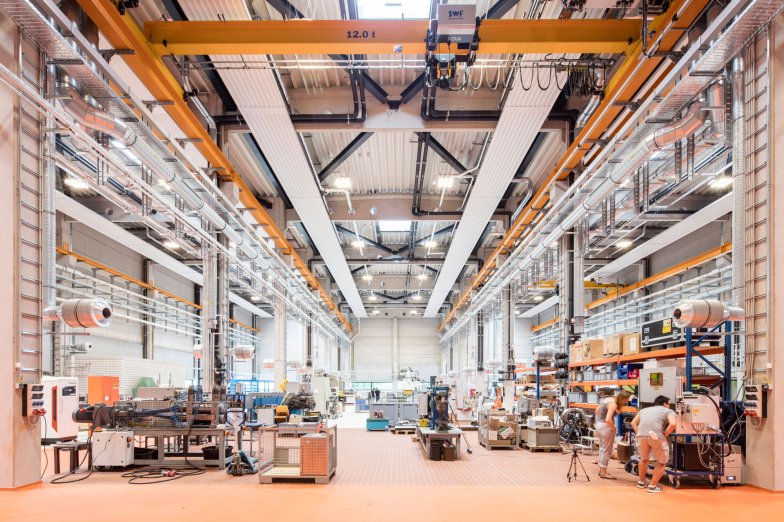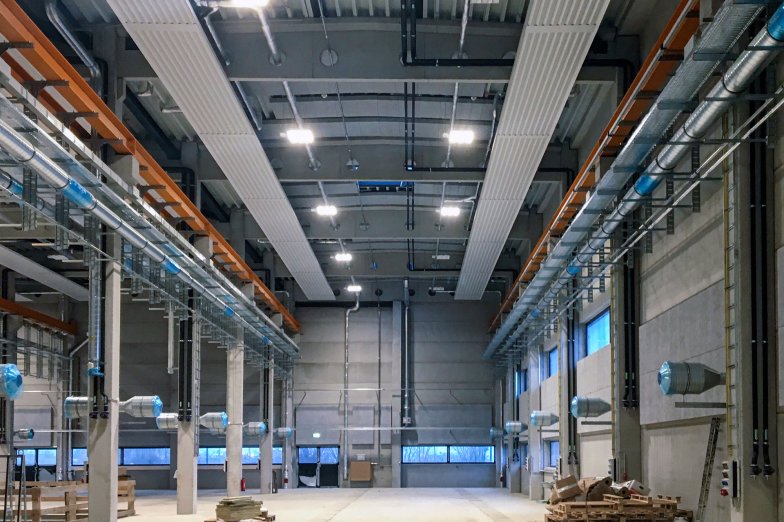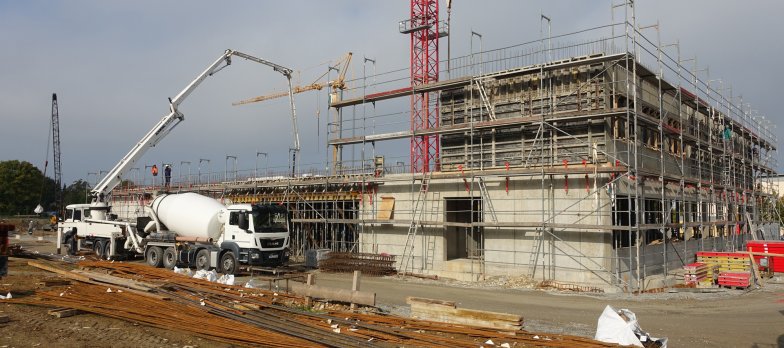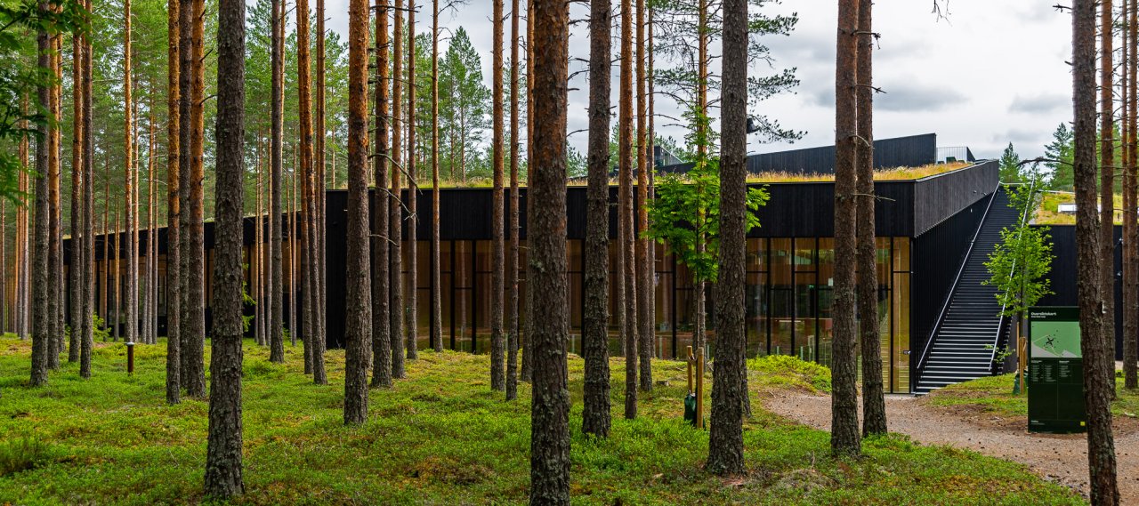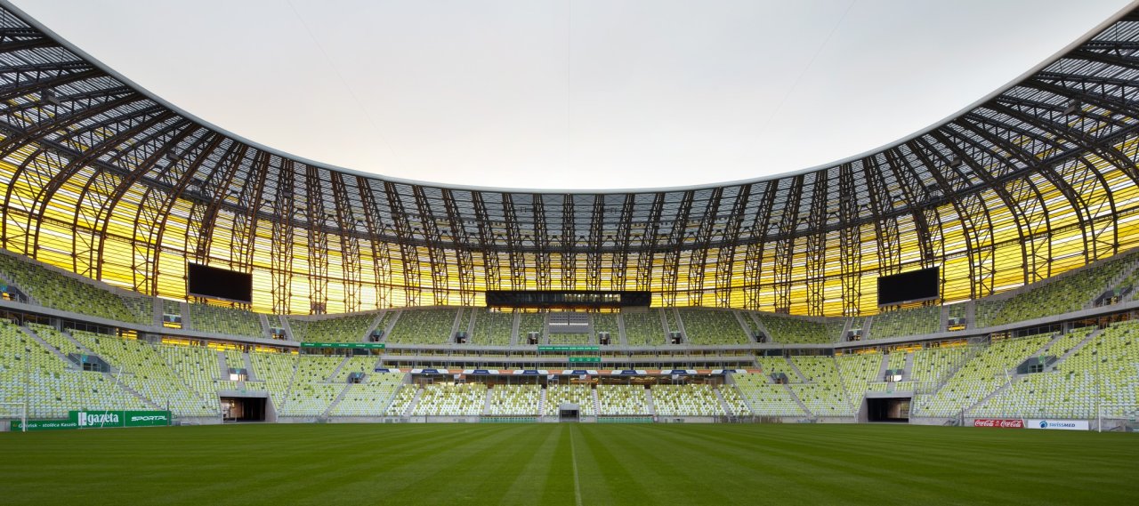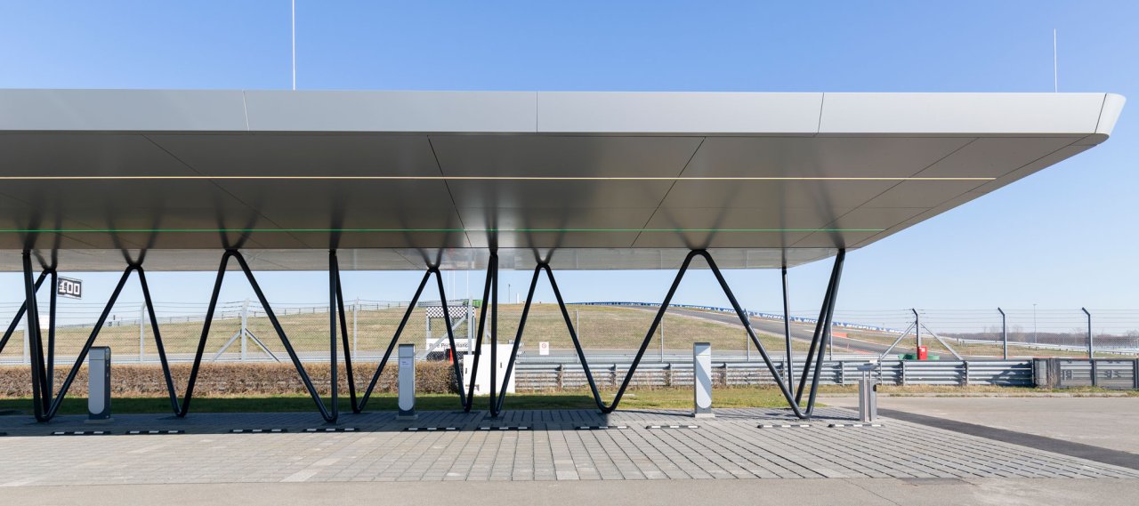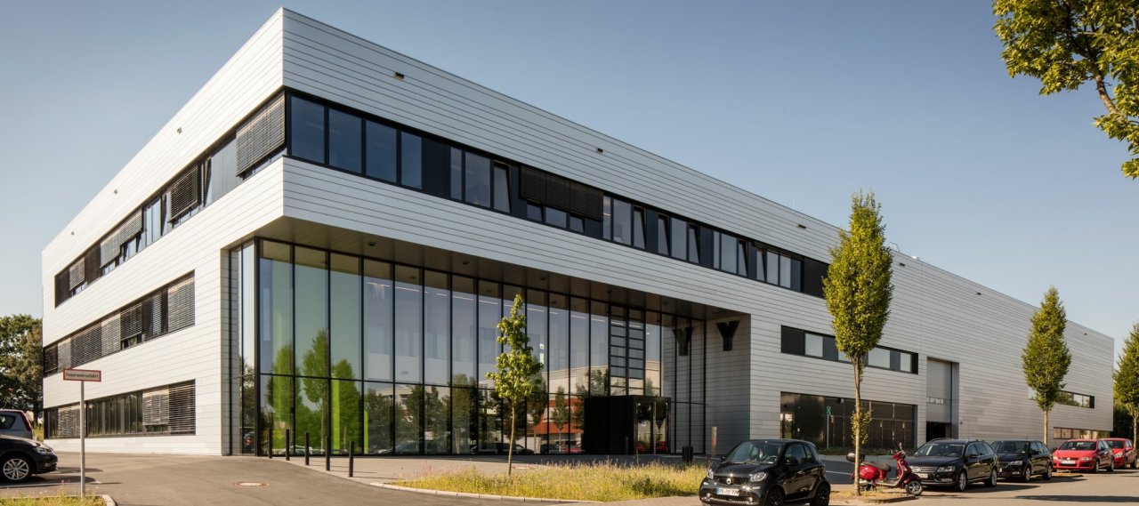
| City, Country | Paderborn, Germany | |
| Year | 2016–2019 | |
| Client | University of Paderborn | |
| Architect | RKW Rhode, Kellermann, Wawrowsky, Meyer Architekten | |
| Services | Structural Engineering Building Physics Fire Engineering |
|
| Facts | GFA: 6,342 m² | Gross volume: 40.87 m³ | |
The Institute for Lightweight Design with Hybrid Systems is located on the grounds of Paderborn University. The building has a homogeneous, technoid metal façade and consists of a new 2 and 3-storey building as well as a new single-storey hall. These buildings are used as research facilities with laboratories, offices, and meeting rooms.
The entire project was planned with the option of future expansion and extension. The institute buildings were constructed with solid construction, and the new hall was built using reinforced concrete construction with prefabricated and in-situ concrete elements. The hall's roof is made of trapezoidal sheets, which span as a multi-span system over a column grid of 7.5 meters. The hall is designed to support a maximum total weight of 10 tons and a maximum weight of 28 tons in some areas.
