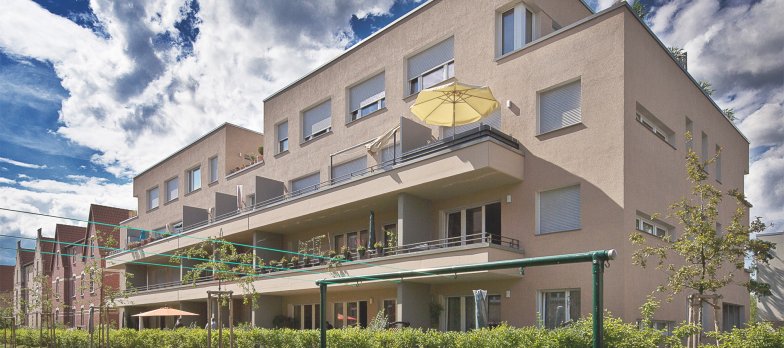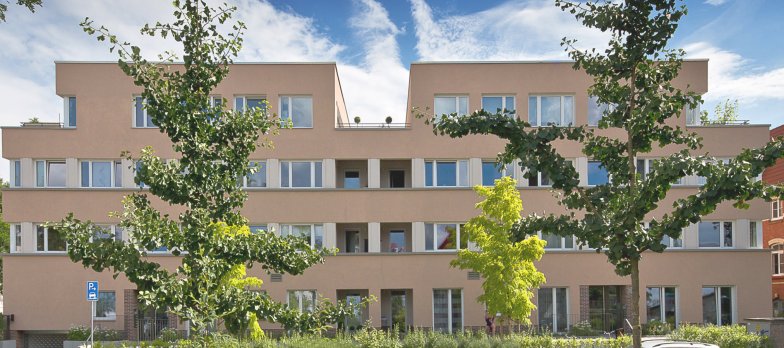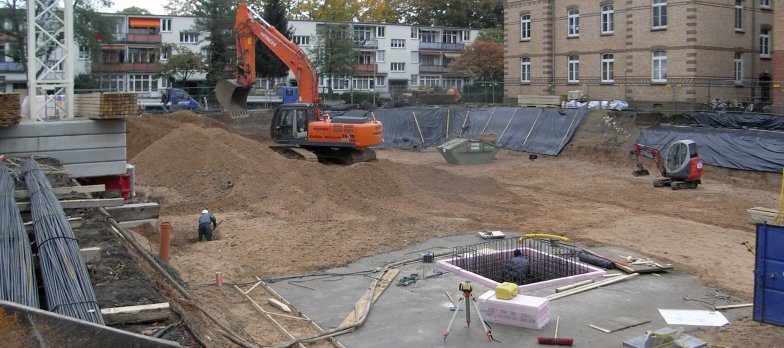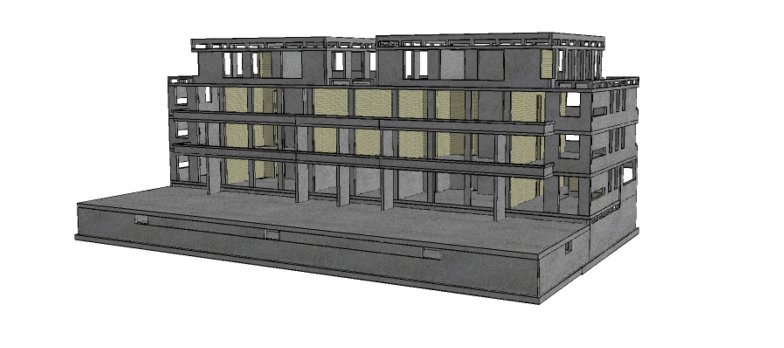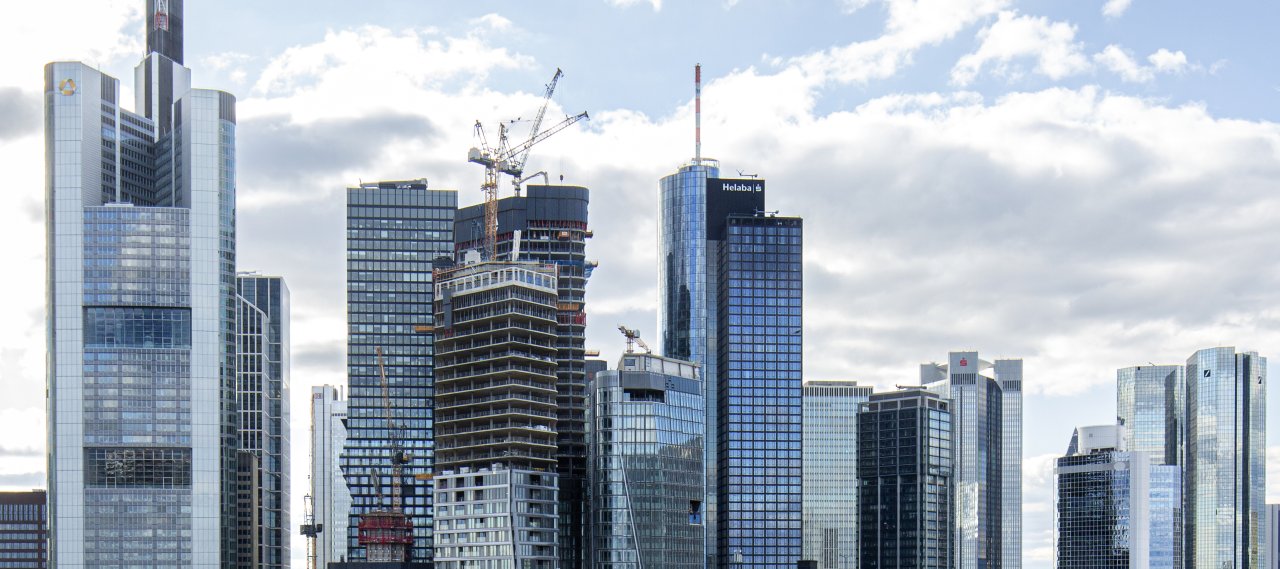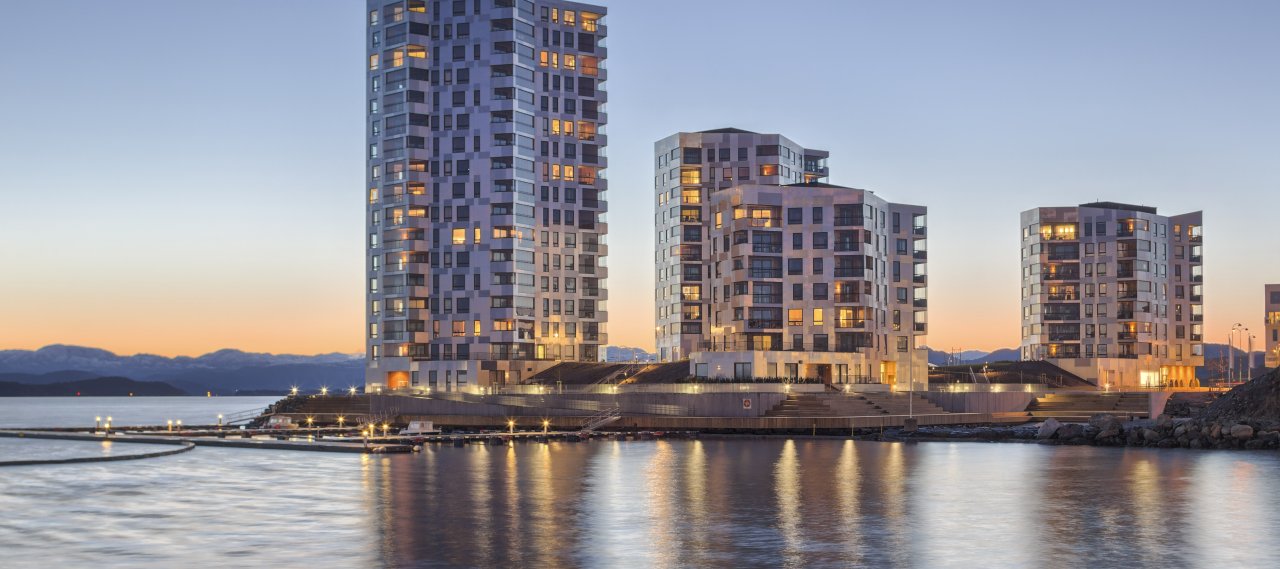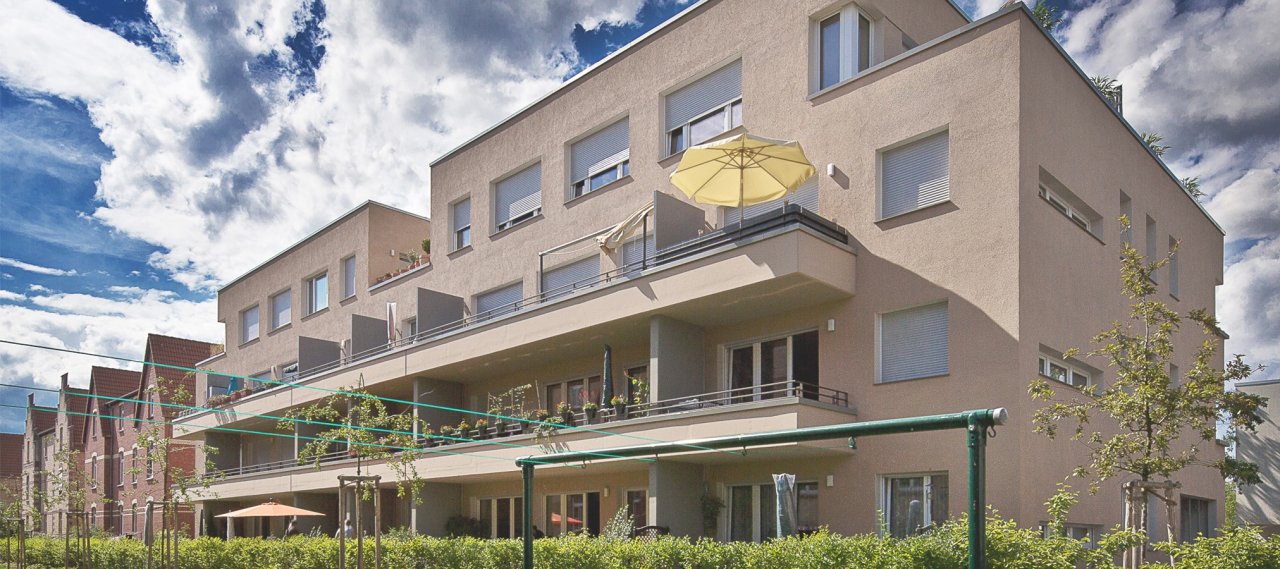
| City, Country | Frankfurt, Germany | |
| Year | 2008–2011 | |
| Client | ABG Frankfurt Holding | |
| Architect | Stefan Forster | |
| Services | Structural Engineering | |
| Facts | GFA: 3,100 m² | Flats: 22 | Passive house standard | |
In the newly emerging Europaviertel, the diverse Gallusviertel neighbourhood is transforming. A three-and-a-half-storey residential building on Idsteinerstrasse not only fills a gap in the urban fabric but also serves as a formal bridge in terms of scale and proportion between the neighbouring Hellerhofsiedlung Mart Stams and the Heimatschutz-style residential buildings to the south and west.
The building comprises 22 flats and was constructed using a solid structure that allowed for large spans and flexible positioning of the residential units. The parking spaces in the continuous underground car park required the structure to absorb loads, utilizing level offsets in the terrain for this purpose. The façade penetrations were thermally separated, and the flats were built to passive house standards.
