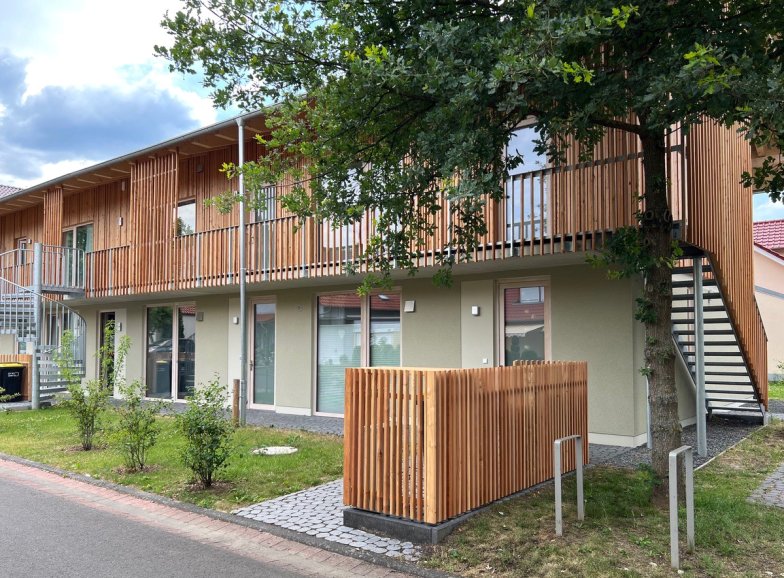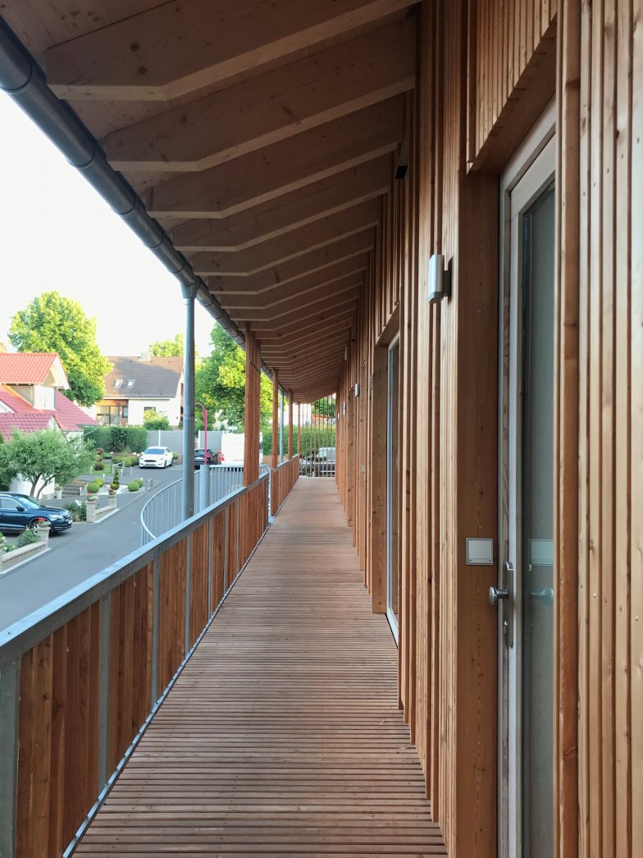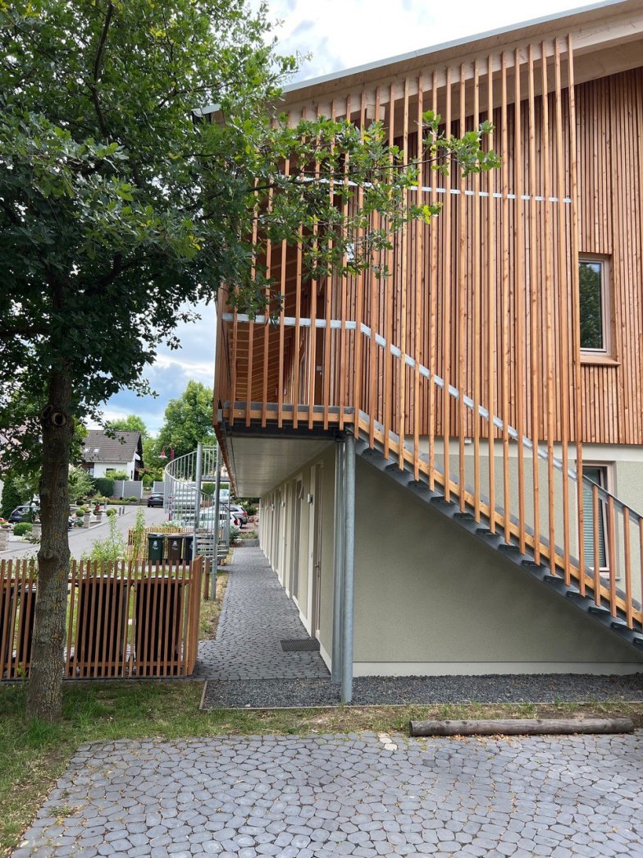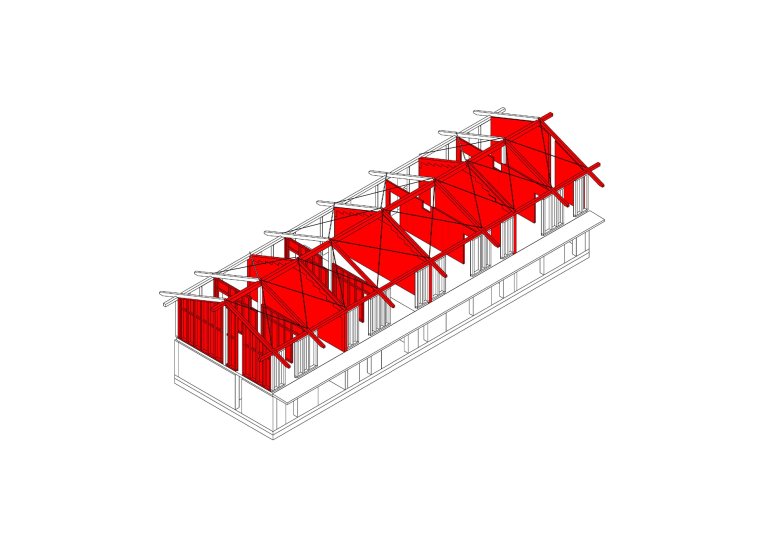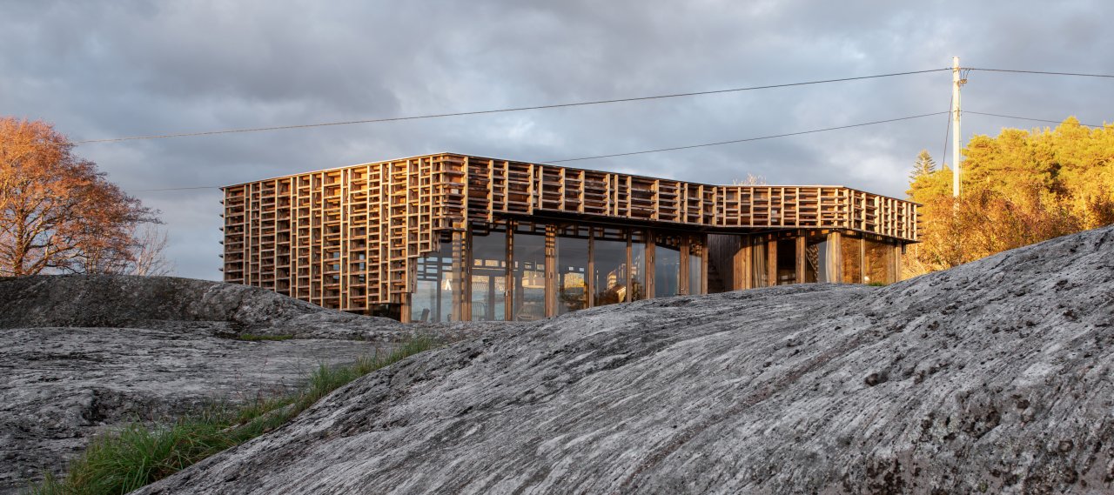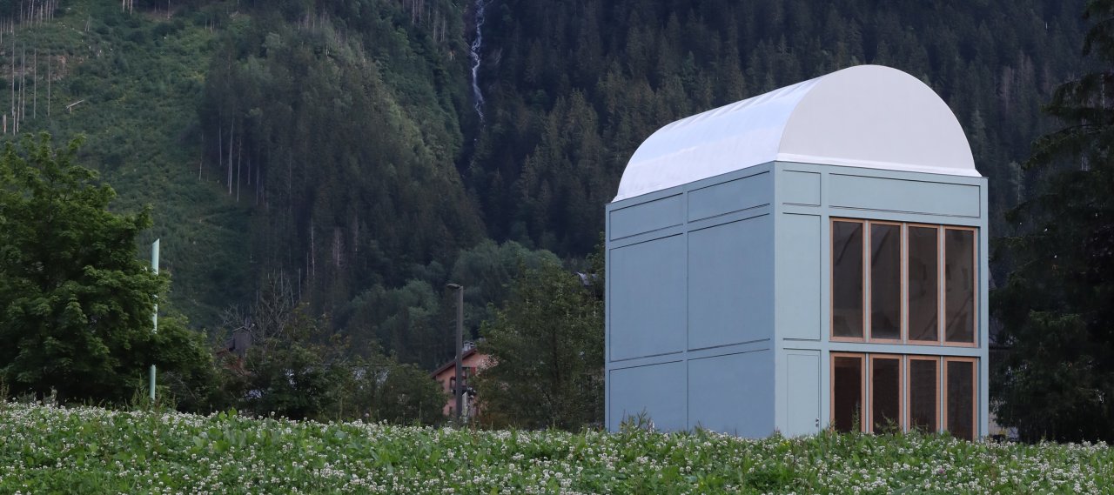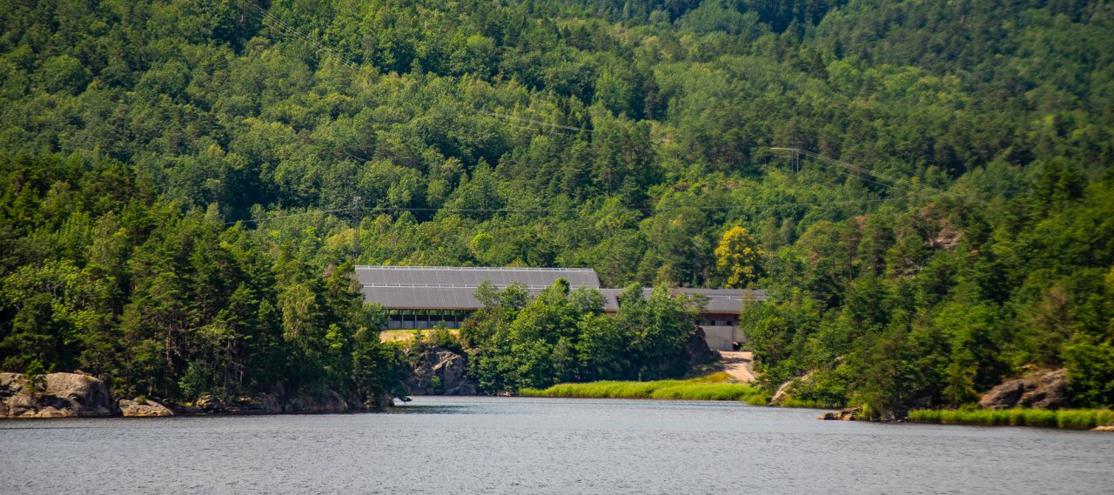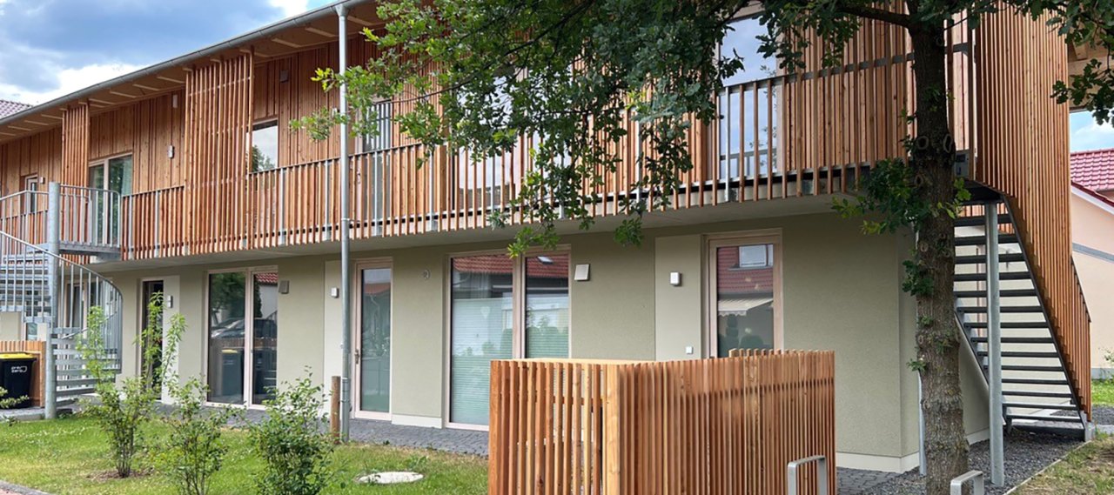
© Sunder Plaßmann . Noll
| City, Country | Oberkaufungen, Germany |
| Year | 2019–2020 |
| Client | Private |
| Architect | Sunder Plaßmann . Noll Architekten Landschaftsarchitekt |
| Services | Structural Engineering |
The two-storey, eight-unit apartment block is designed with different structural systems. The ground floor is constructed with masonry walls and a reinforced concrete slab, while the upper floor and attics were built in timber. Vertical and horizontal loads on the upper floor are transferred via planked timber frame elements and roof slabs. The load axes, which do not overlap due to the building's use, are transferred through the reinforced concrete ceiling and channelled into the masonry construction of the ground floor.
Residential
Timber
