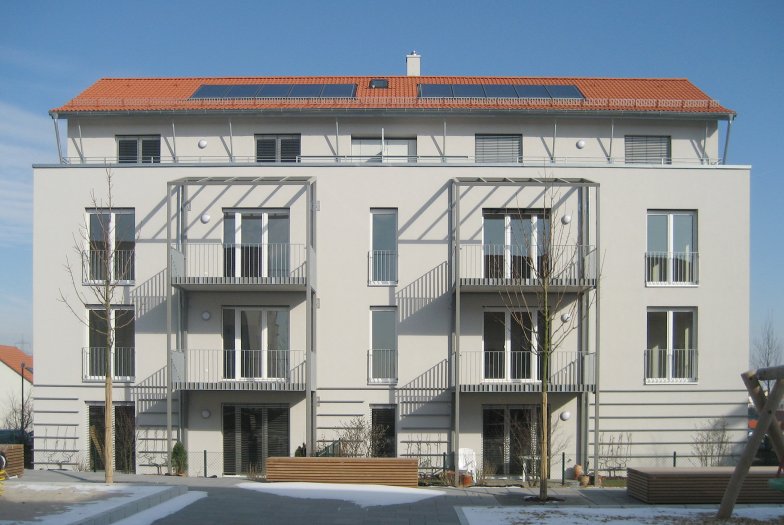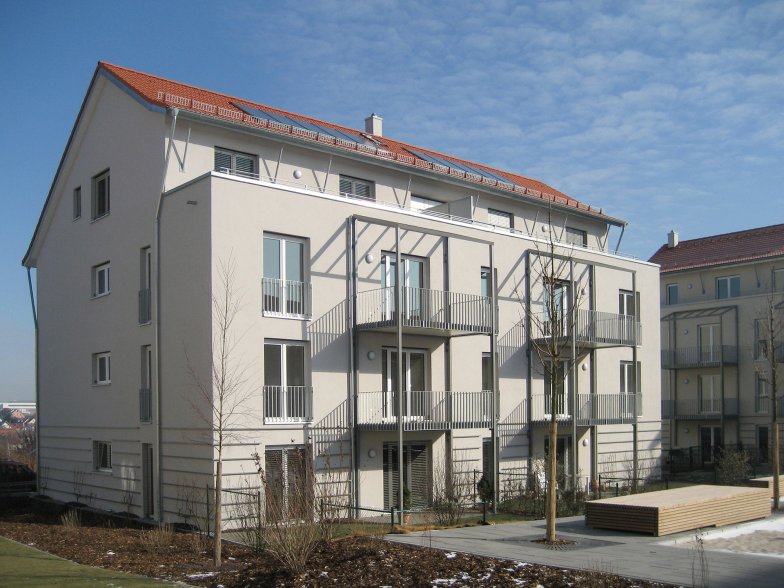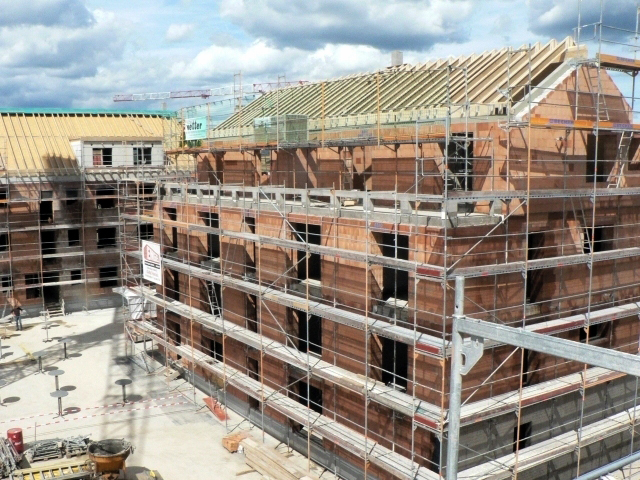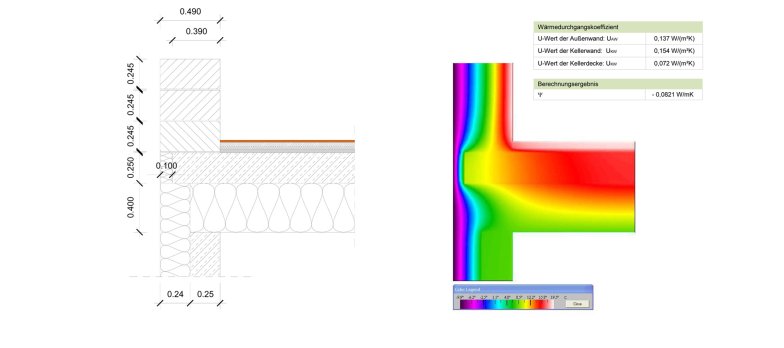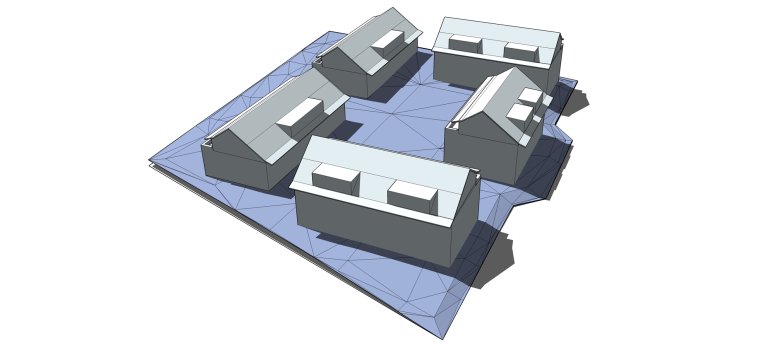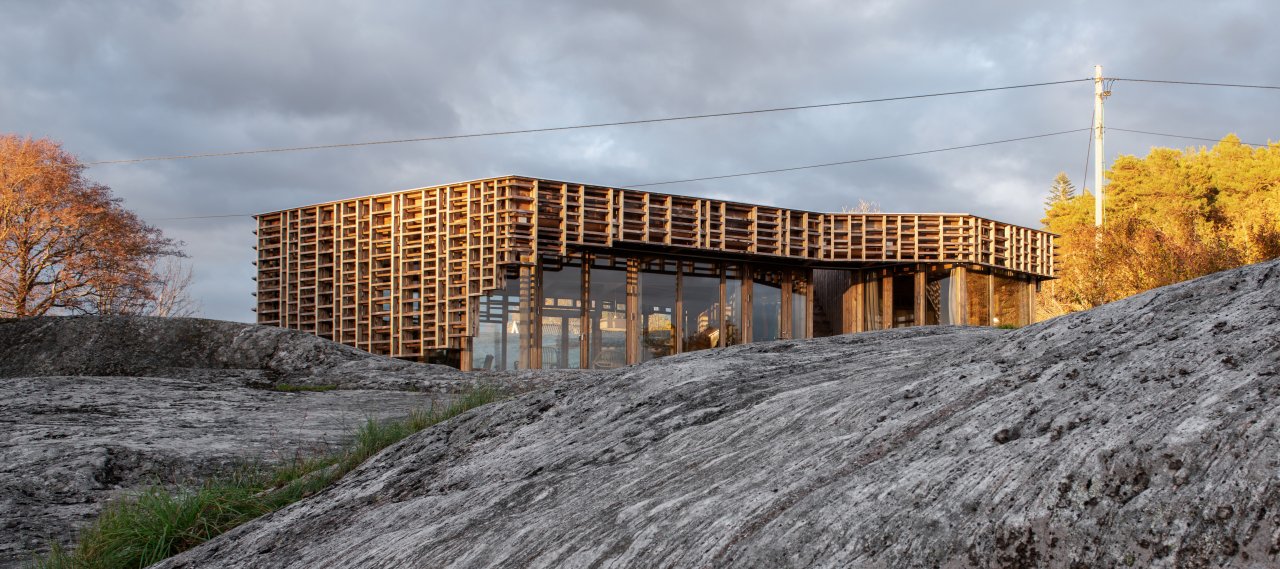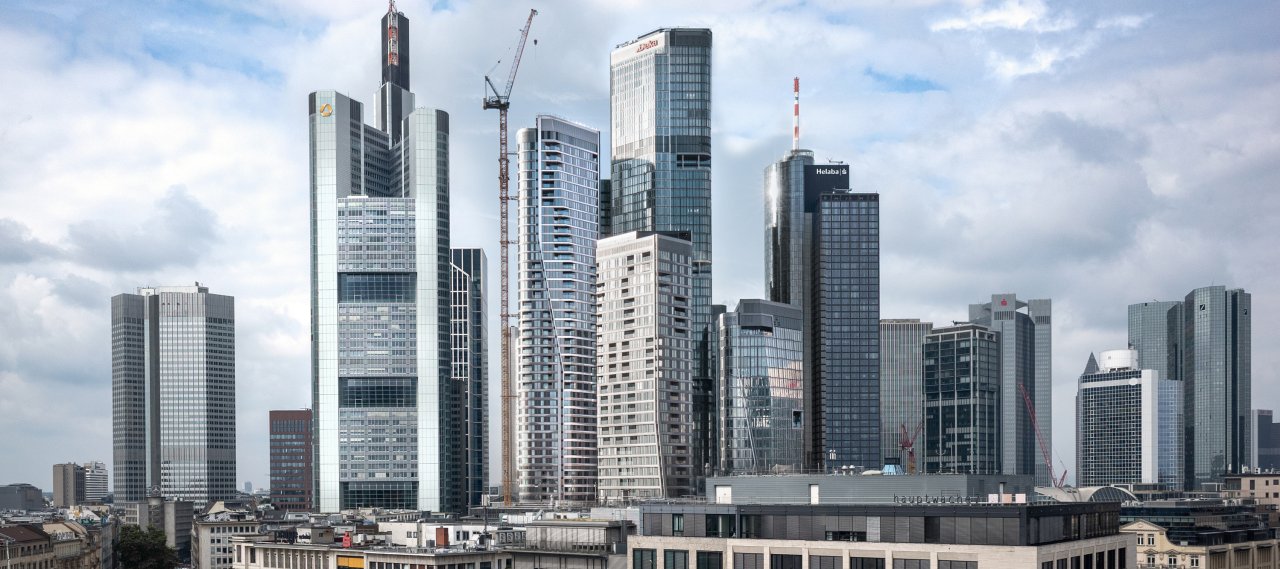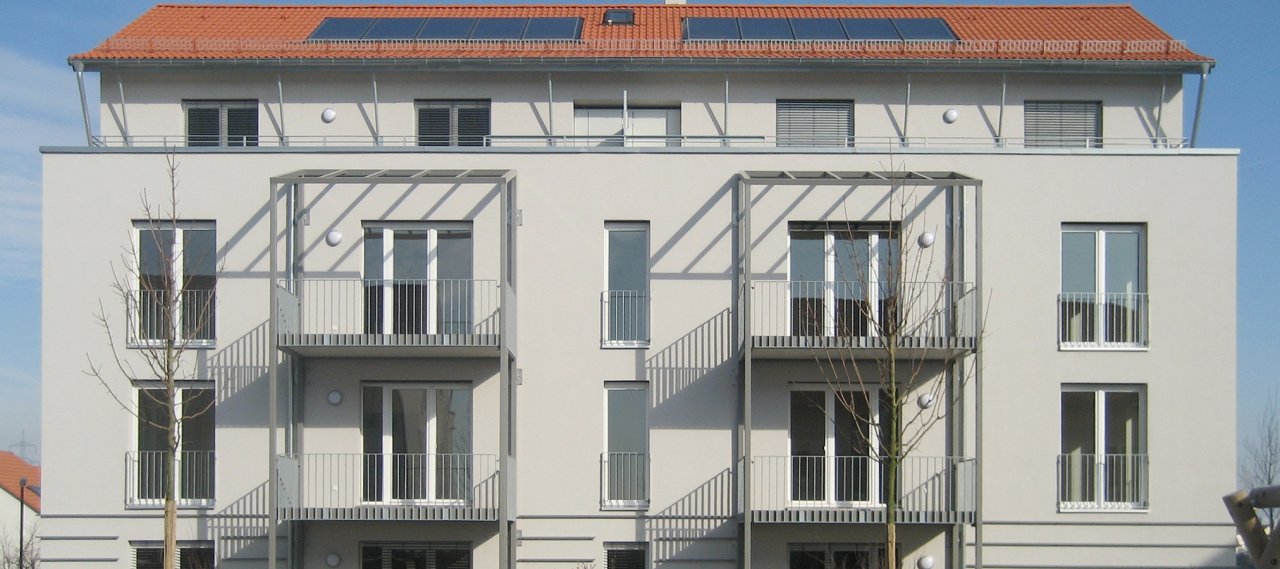
© Scheffler + Partner
| City, Country | Frankfurt, Germany | |
| Year | 2009–2012 | |
| Client | ABG Frankfurt Holding | |
| Architect | Scheffler + Partner | |
| Services | Structural Engineering Building Physics |
|
| Facts | GFA: approx. 7,000 m² | Gross volume: 17,500 m³ | Passive house standard | |
The five apartment buildings consist of two and three full stories as well as one stacked storey. All houses have a full basement and are accessed via a shared underground parking garage. The buildings are constructed as monolithic passive houses.
The structure of the buildings consists mainly of reinforced concrete and masonry walls and concrete flatslabs. For the exterior masonry walls "Unipor" stone with especially good thermal properties was used. The basement level is entirely made of concrete.
For the building performance design all details were developed with the architects and thermally modeled.
Building Physics
Sustainability
Residential
