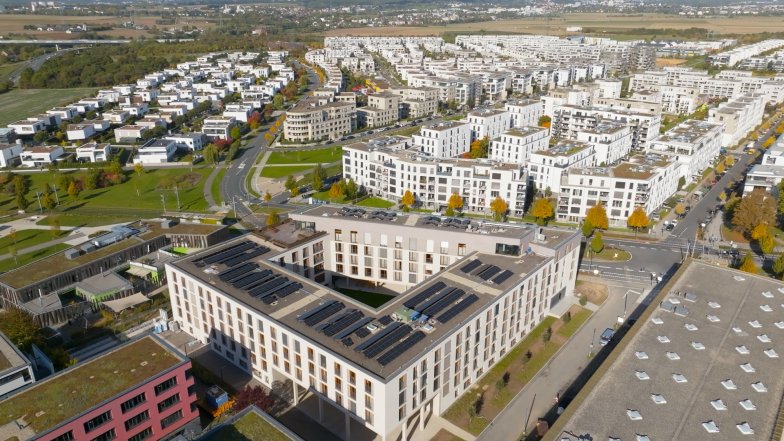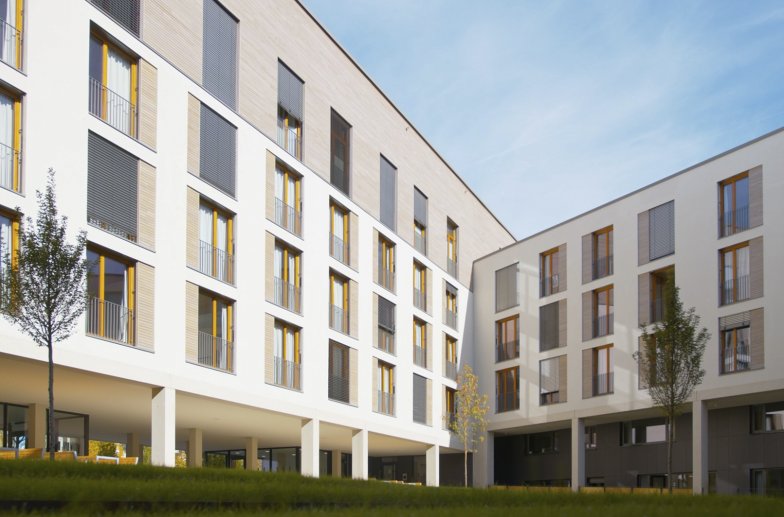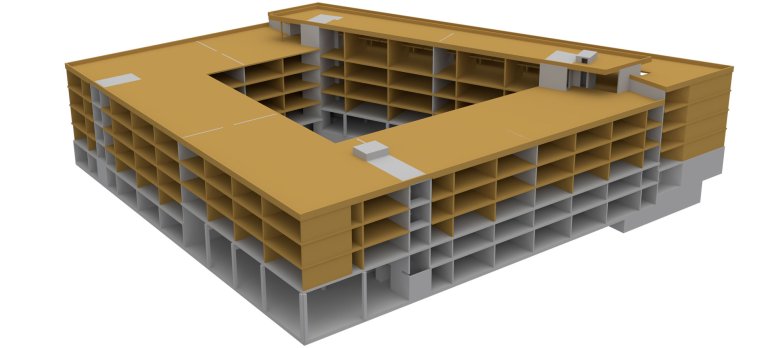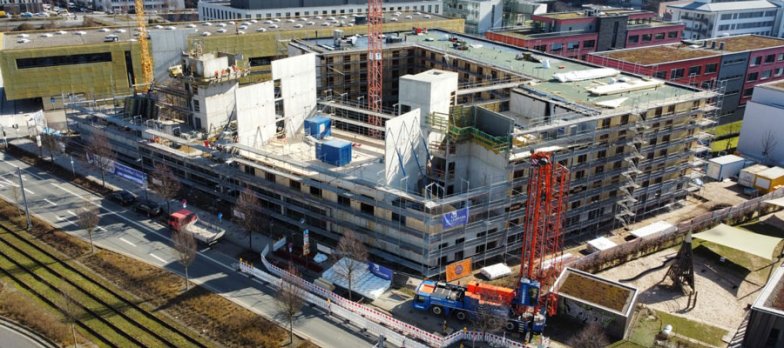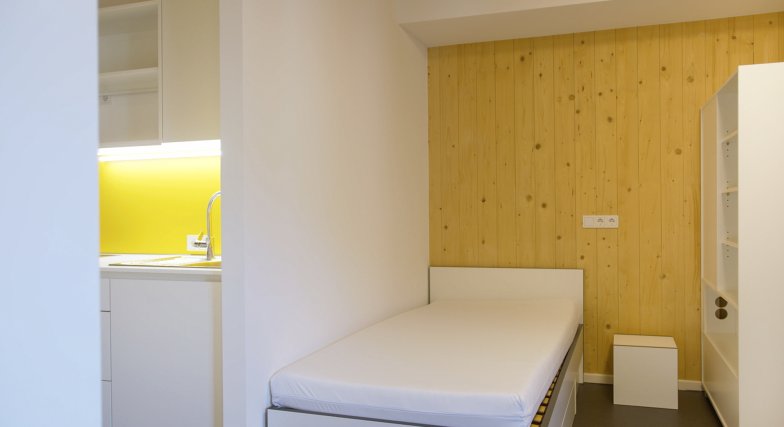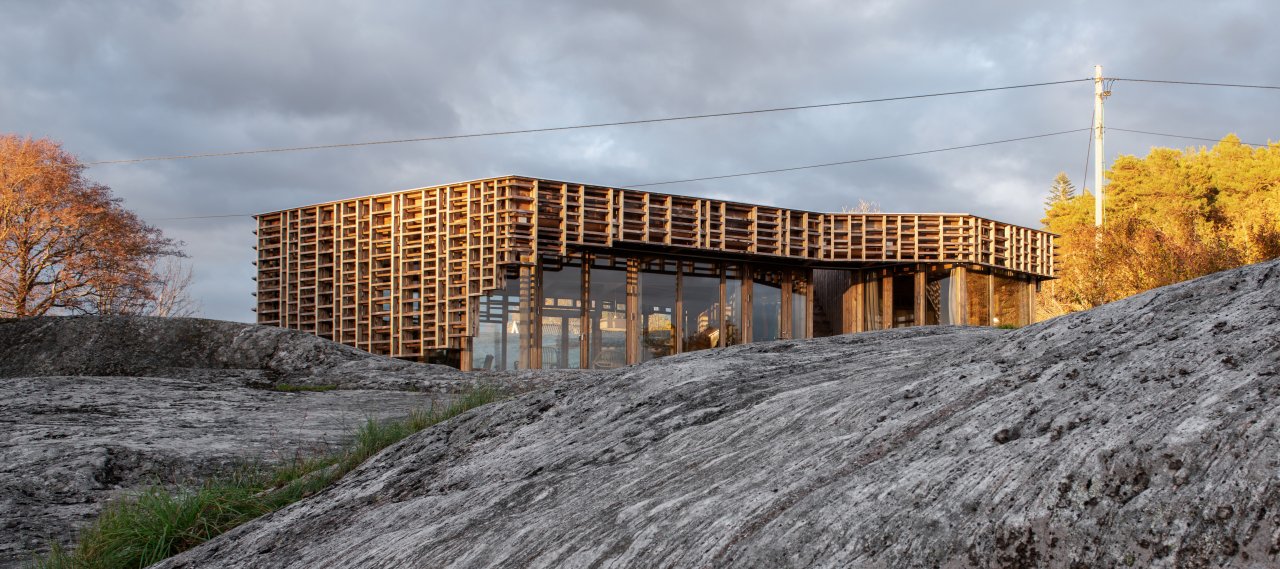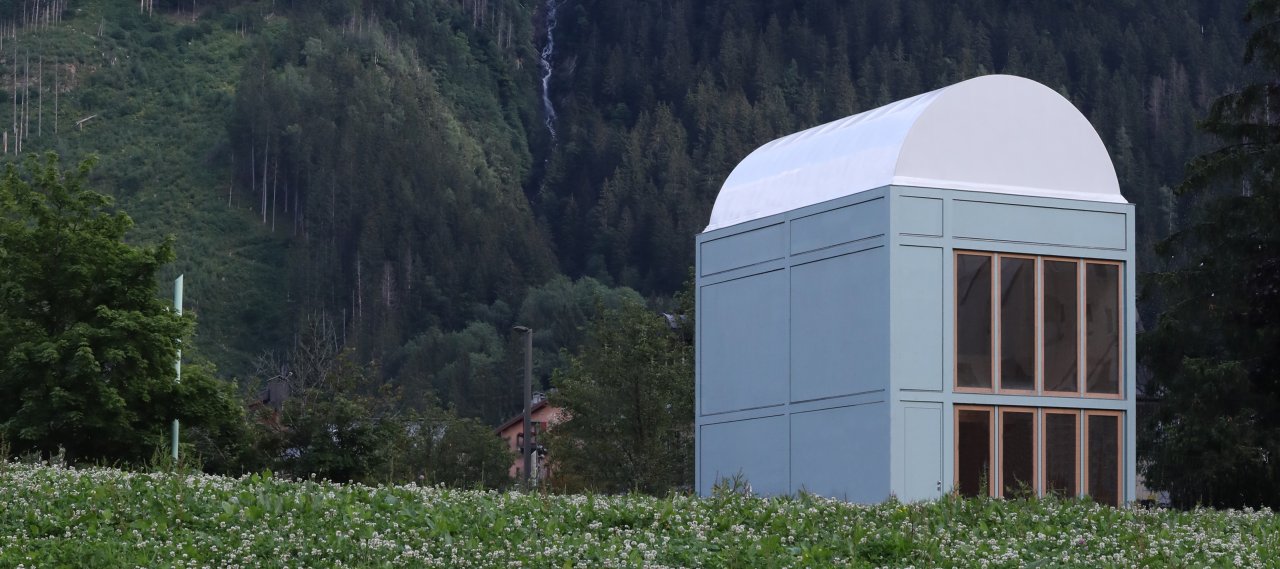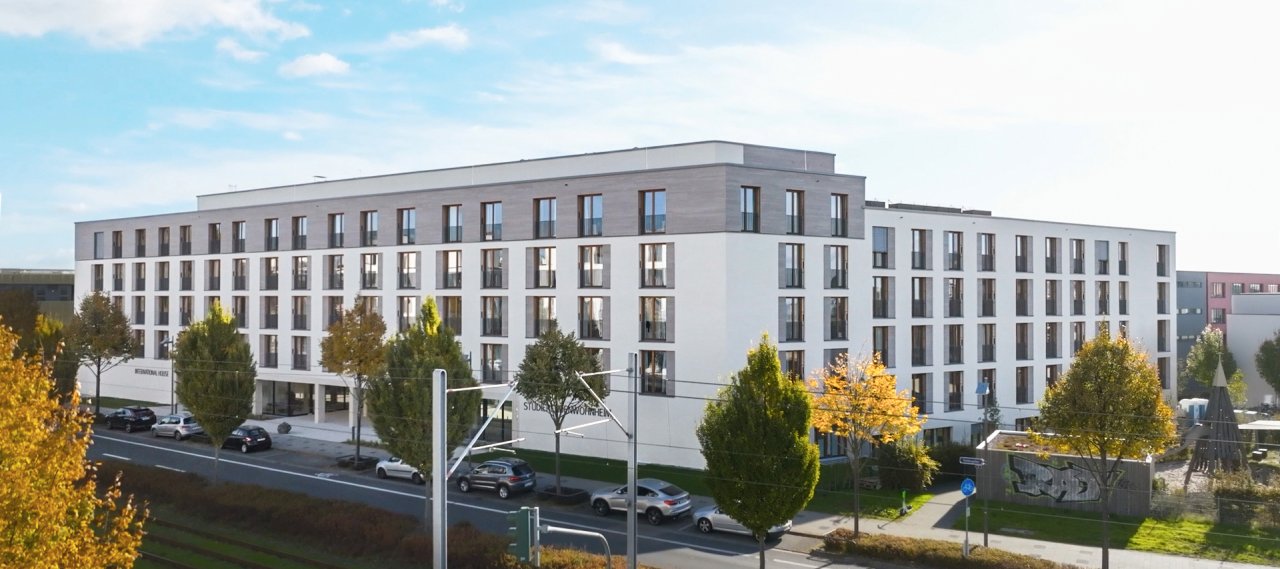
© Kai Laumann
| City, Country | Frankfurt, Germany | |
| Year | 2018–2022 | |
| Client | Studentenwerk Frankfurt am Main | |
| Architect | Ferdinand Heide | |
| Services | Structural Engineering Building Physics |
|
| Facts | GFA: 14,700 m² | Passive house standard | |
The MainSWerk (Studentenwerk Frankfurt) plans to build a five-storey student residence with International Housing on Riedbergallee in Frankfurt am Main.
The building is mainly designed to be built in solid timber construction and partly in reinforced concrete. Bollinger+Grohmann have been commissioned with structural engineering as well as the thermal insulation and sound insulation reports.
The building was mainly constructed in solid wood using large-area, prefabricated cross-laminated timber elements (CLT). The load-bearing and foundation components of the ground floor and basement as well as the fire walls and staircase cores were constructed in reinforced concrete.
Residential
Timber
