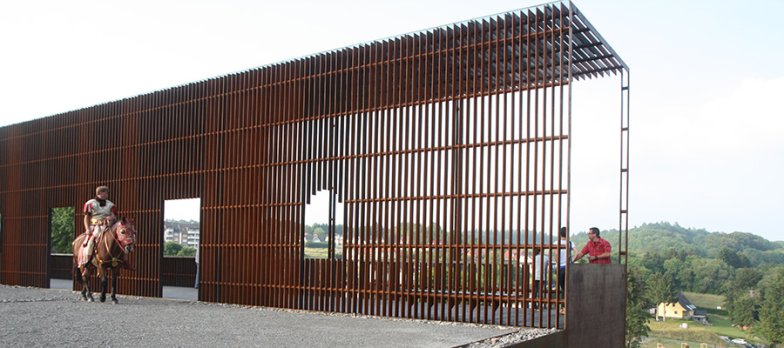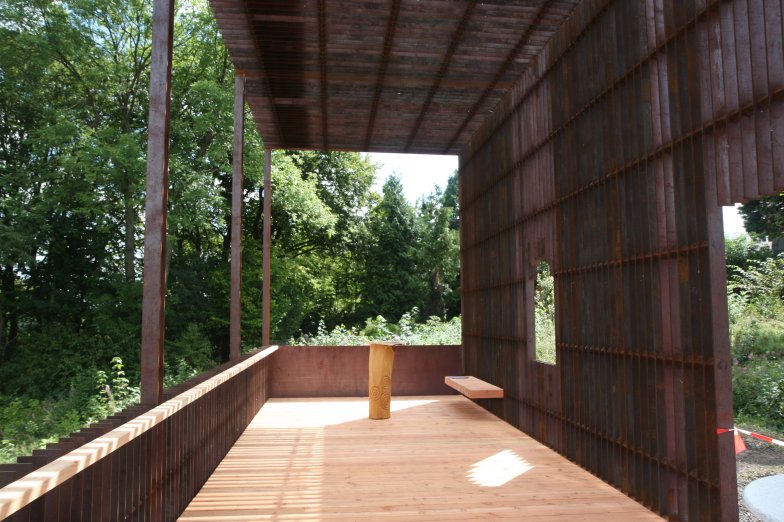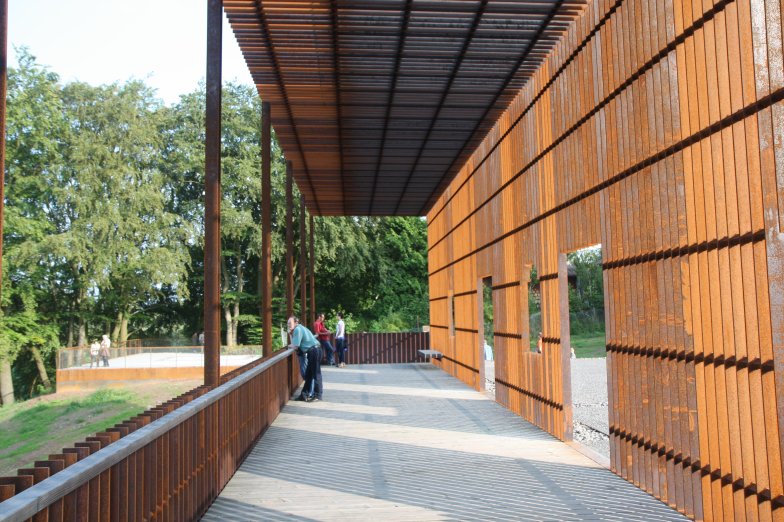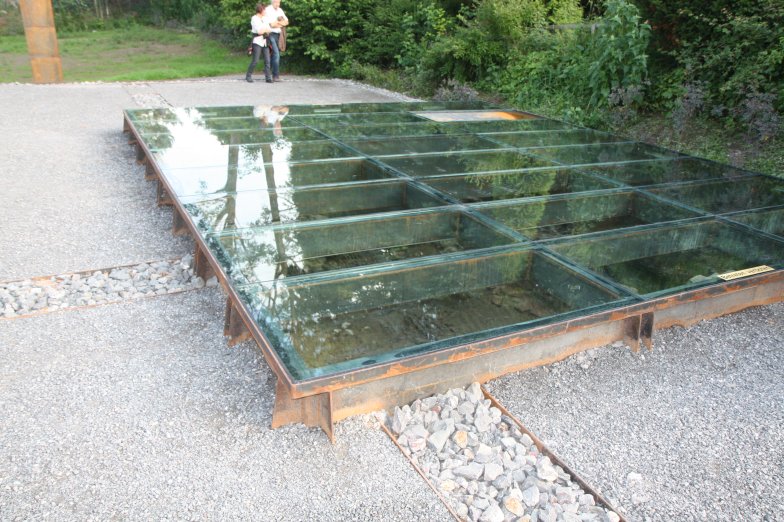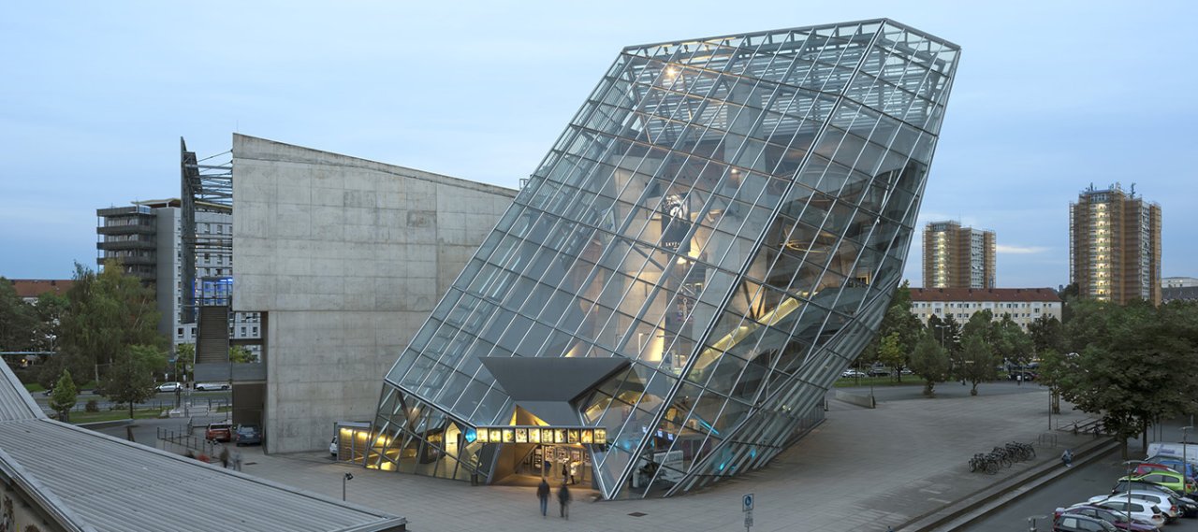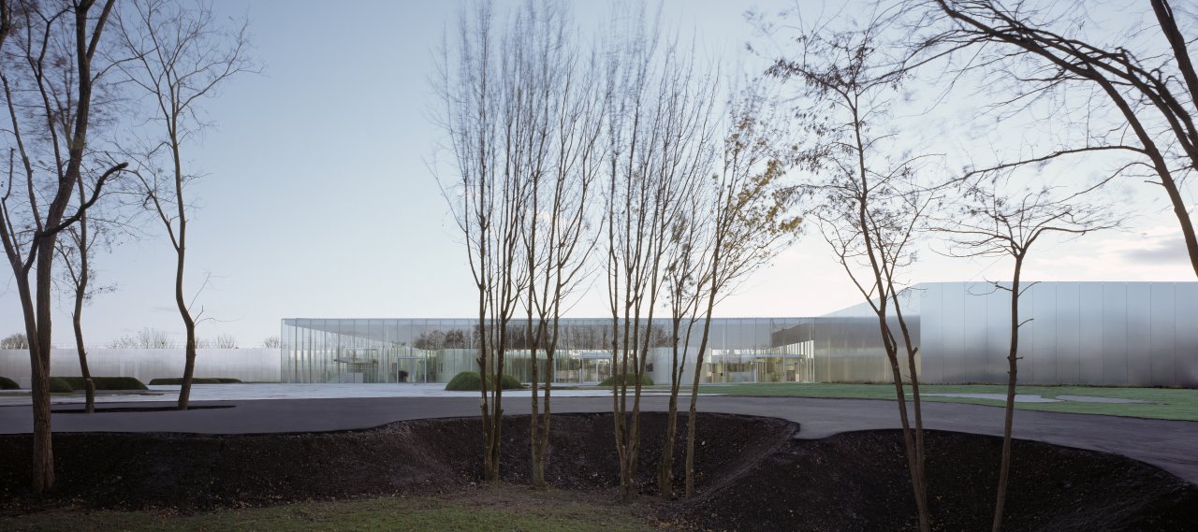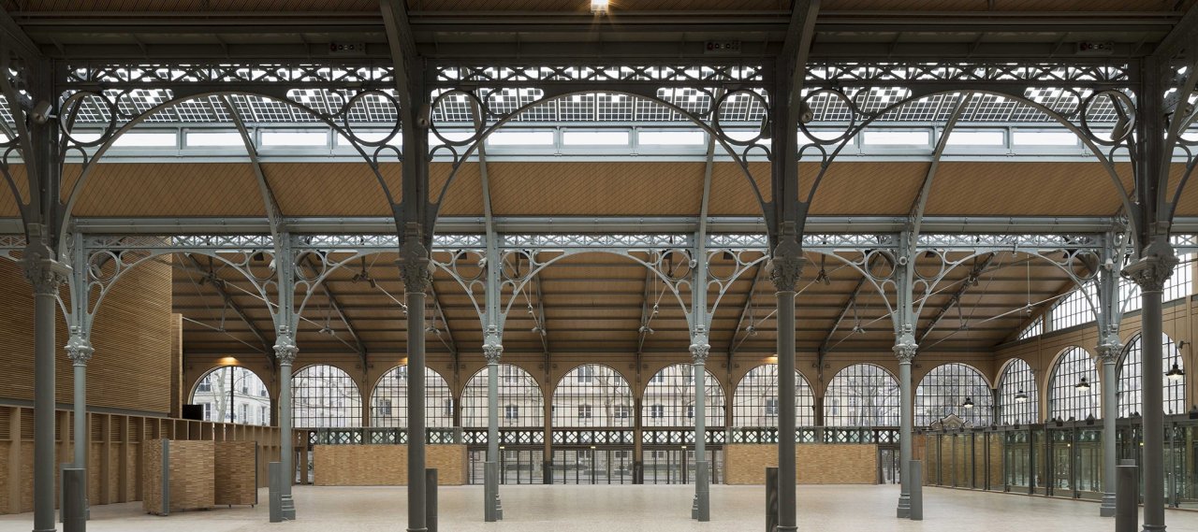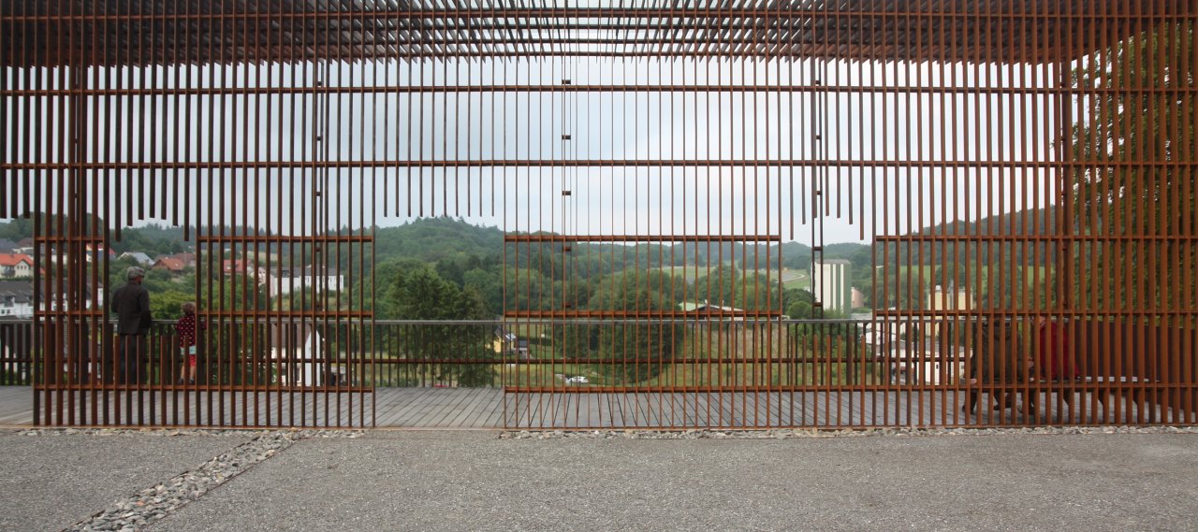
| City, Country | Blankenheim, Germany | |
| Year | 2011–2014 | |
| Client | Municipality of Blankenheim, Germany | |
| Architect | GTL Michael Triebswetter Landschaftsarchitekt, schneider+schumacher | |
| Services | Structural Engineering | |
| Facts | Length portico: approx. 60 m | Competition: 2010, 1st prize | |
The partial reconstruction of one of the largest Roman country estates in North Rhine-Westphalia (NRW) is part of the cultural tourism project called "Erlebnisraum Römerstraße". The competition team's design brings back the original features of what was once a particularly impressive country estate, including its spatial extent, dimensions, and arrangements. The portico of the historic main building was erected as a simple but precise construction, in its original dimensions, on the historic site, which is integrated into the overall site redesign. The preserved excavations were partially exposed through accessible window areas. The outlines of other unexposed walls of the main building and outbuildings are represented by metal sheets lying in a gravel plain.
The transparent structure is made of prefabricated sheet steel slats in a rust-coloured shade (CORTEN). The rear wall of the structure shows the outline of former windows and doors with visible indentations in the steel profiles. To protect the roof from weather conditions, glass panels were laid on top. The glass elements that cover the excavations are made of three-layer laminated safety glass and rest on a support grid made of the same structural steel as the other components. The grating rests on frost-proof reinforced concrete walls.
