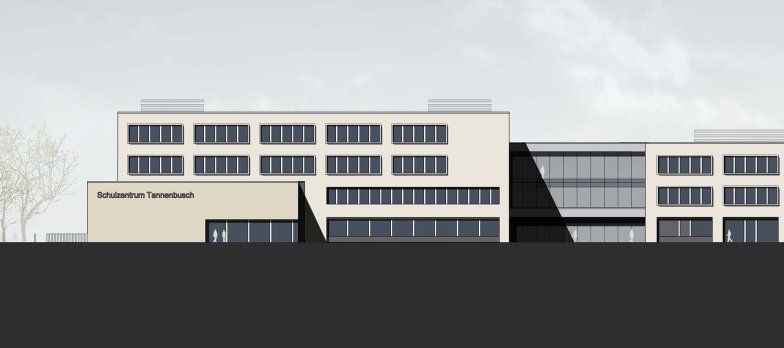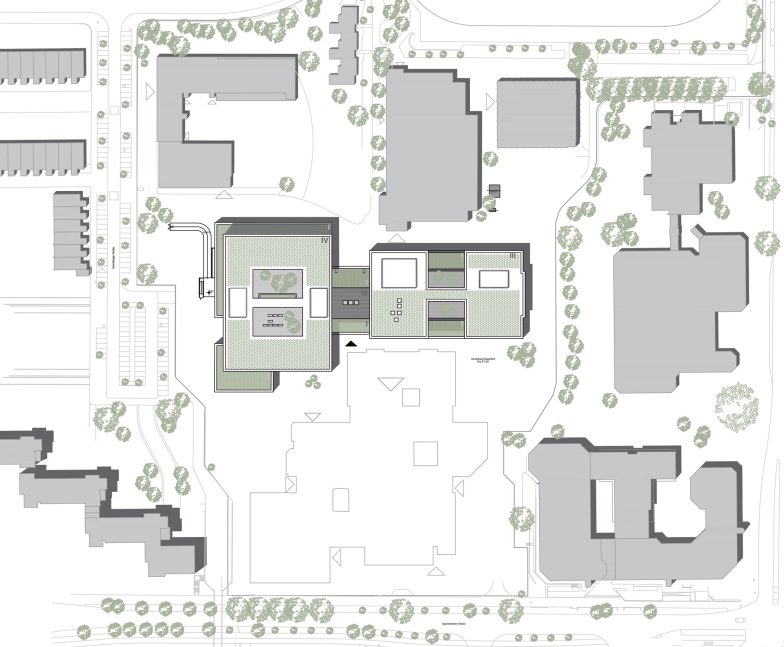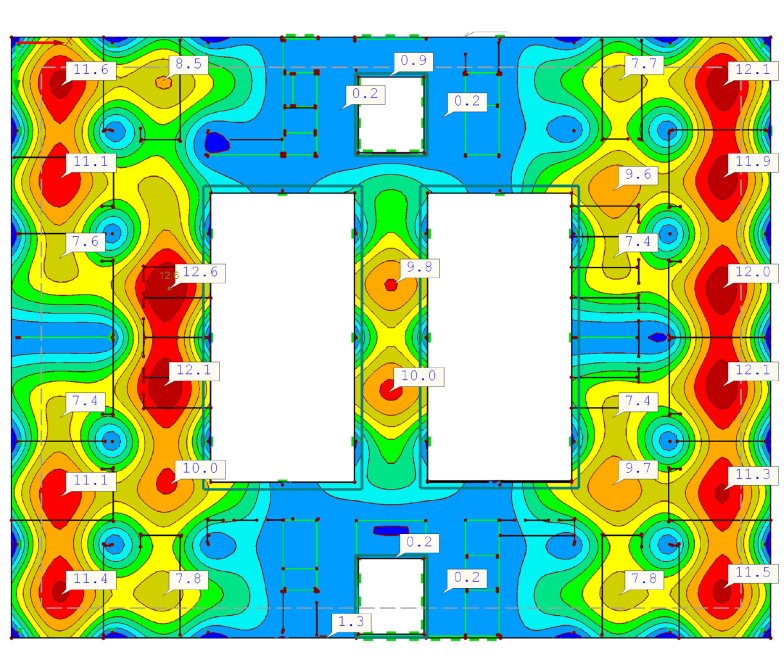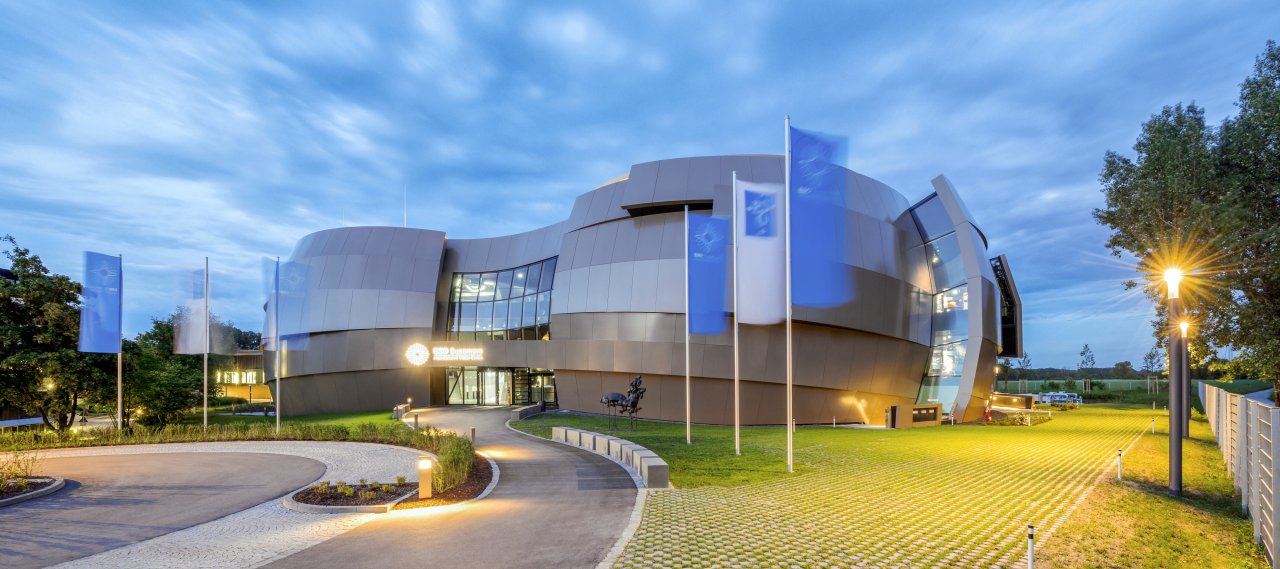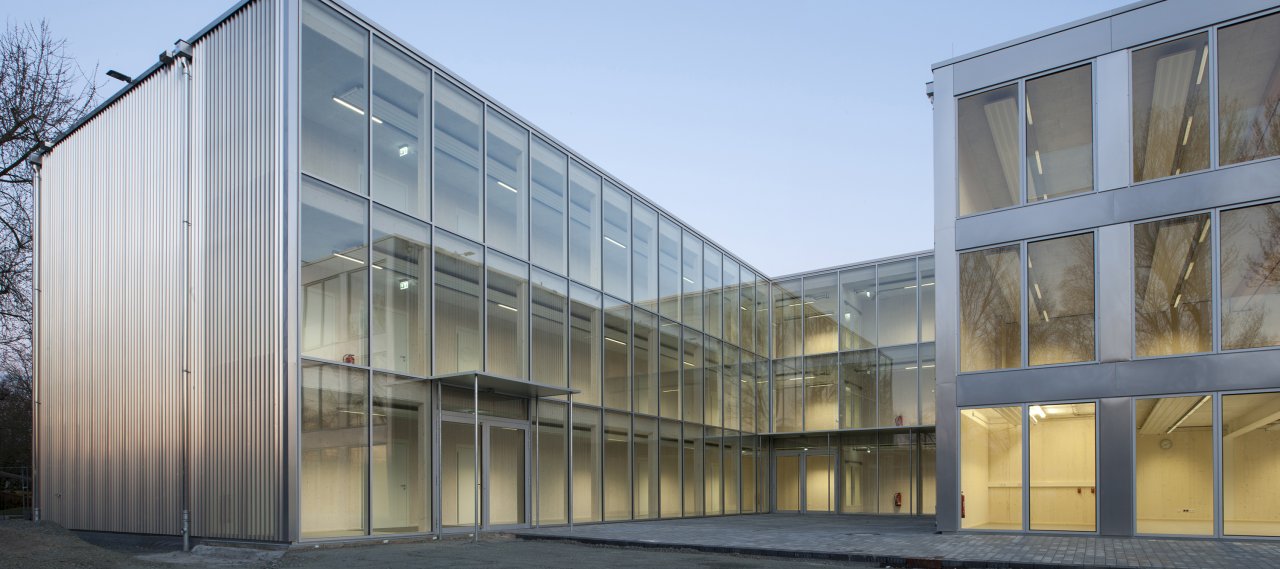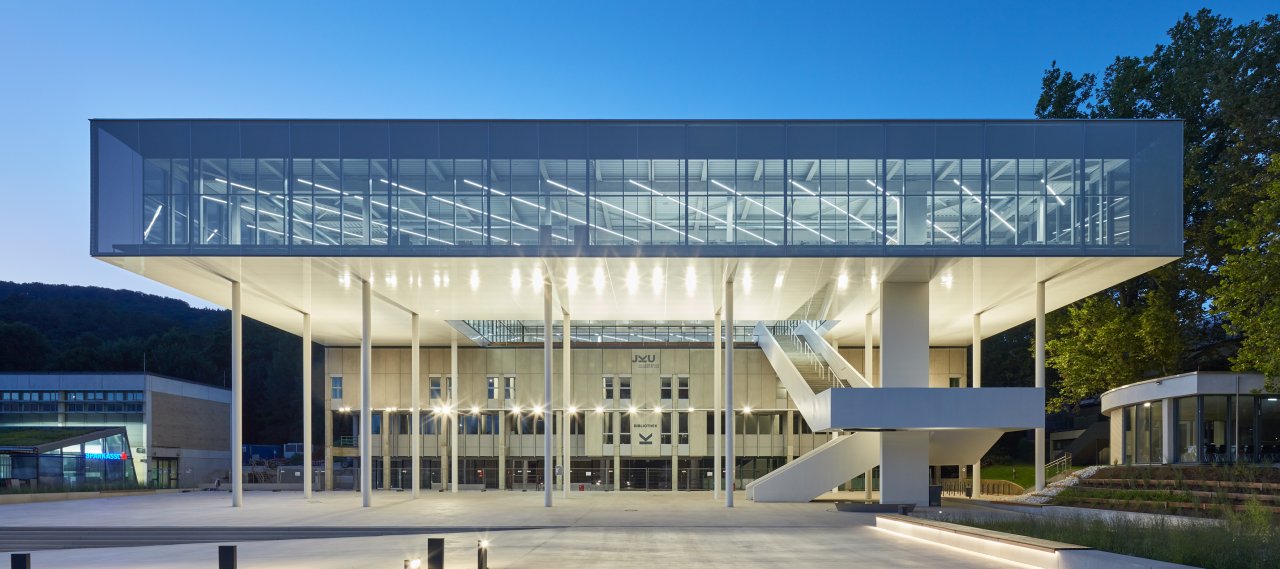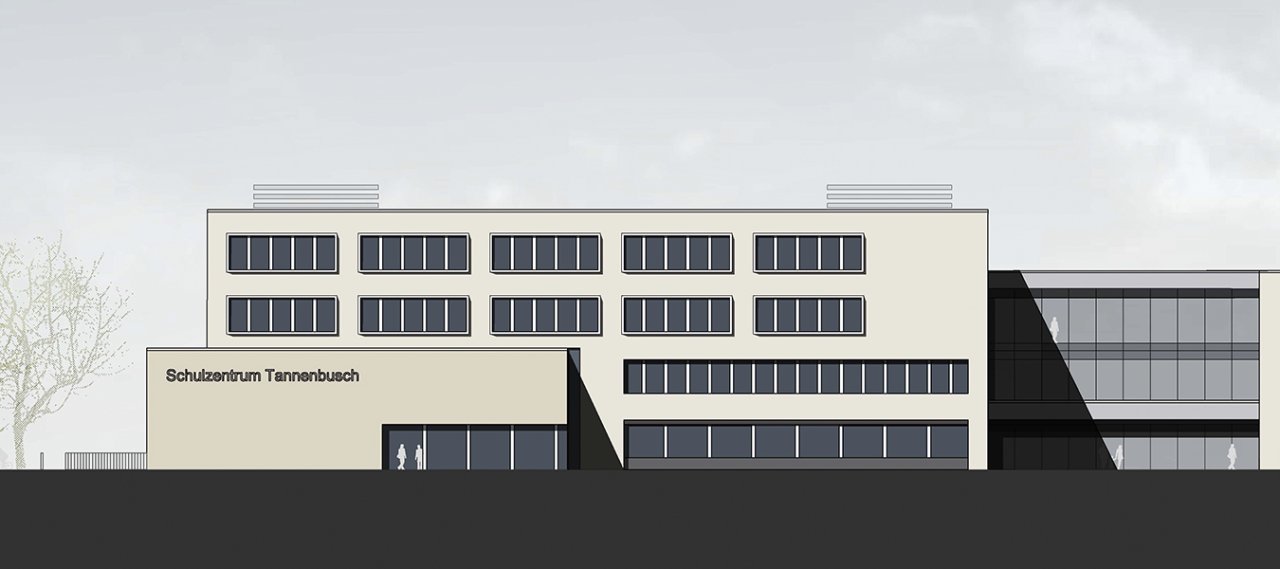
| City, Country | Bonn, Germany | |
| Year | since 2020 | |
| Client | Städt. Gebäudemanagement Bonn | |
| Architect | BAURCONSULT, kplan | |
| Services | Structural Engineering | |
| Facts | GFA: 23,454 m² | |
The new building will replace the existing school building and will house classrooms, offices, the assembly hall, a bistro, and libraries on three floors above ground. A basement will be built under part of the building to house storage, workshops, technical rooms, and a bicycle storage room. The complex is designed to accommodate approximately 1700 students and 220 teachers.
The school centre will be built as a reinforced concrete skeleton structure and will combine the three building areas of the high school, the secondary school and the entrance area. The high school and secondary school will each have two courtyards open at the top. The large column-free area in the area of the two-storey assembly hall is realised with a composite girder construction.
