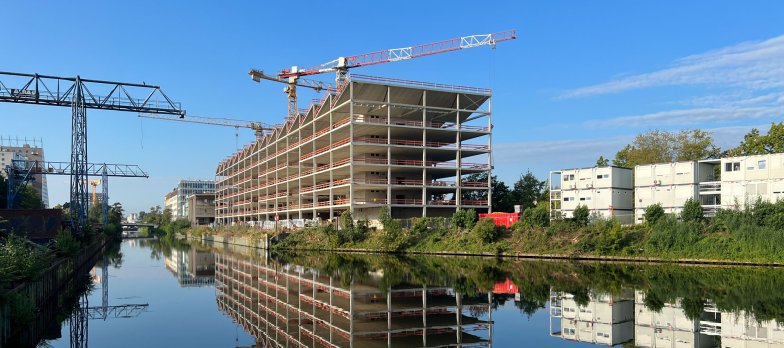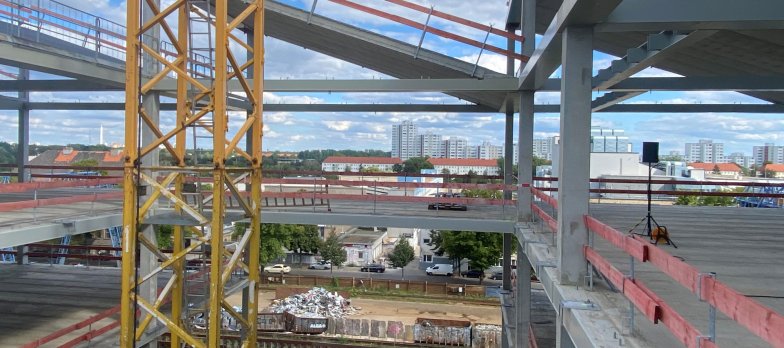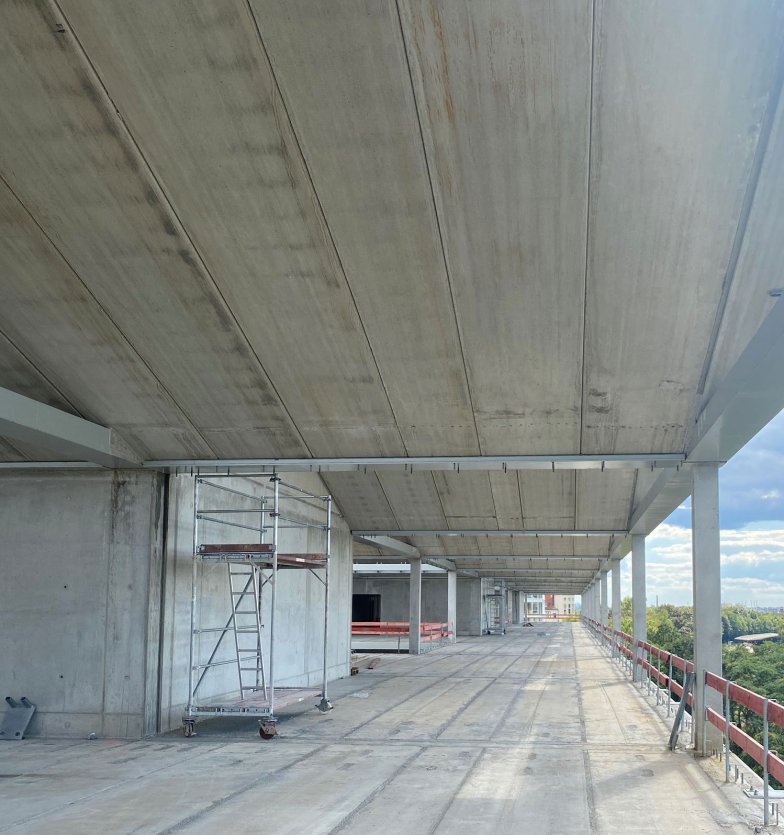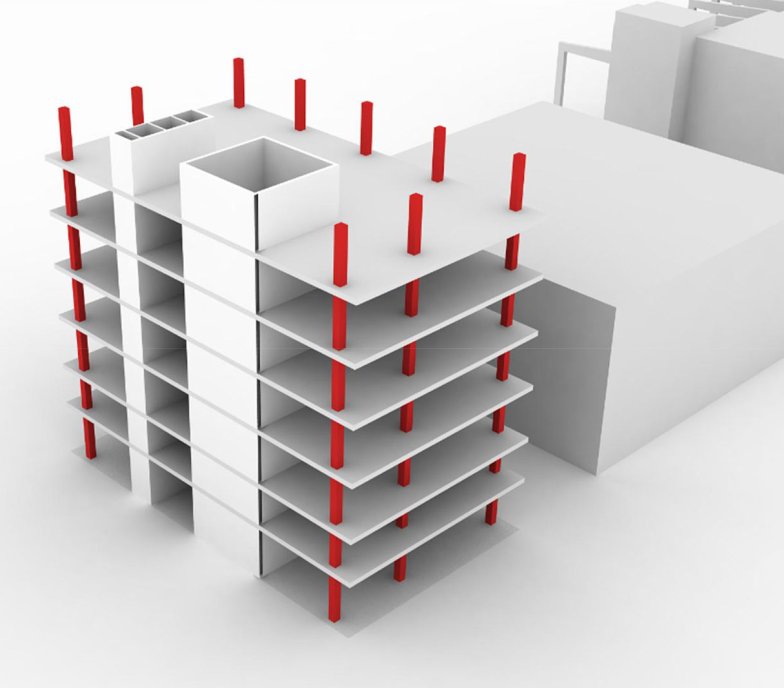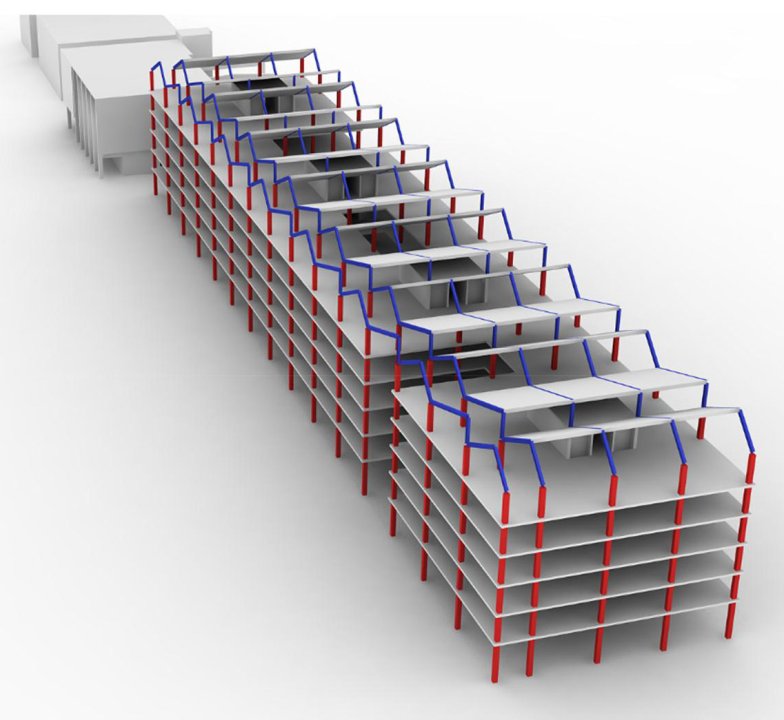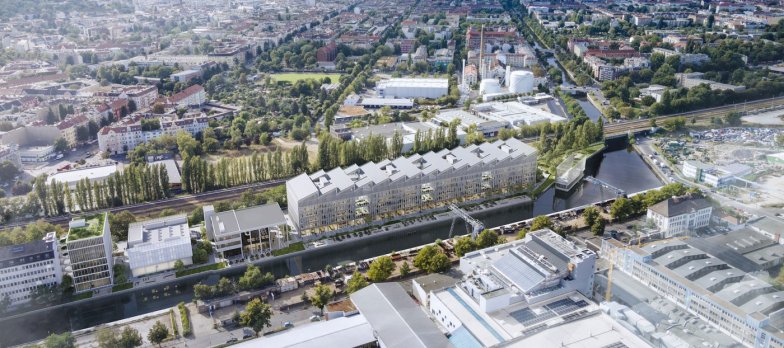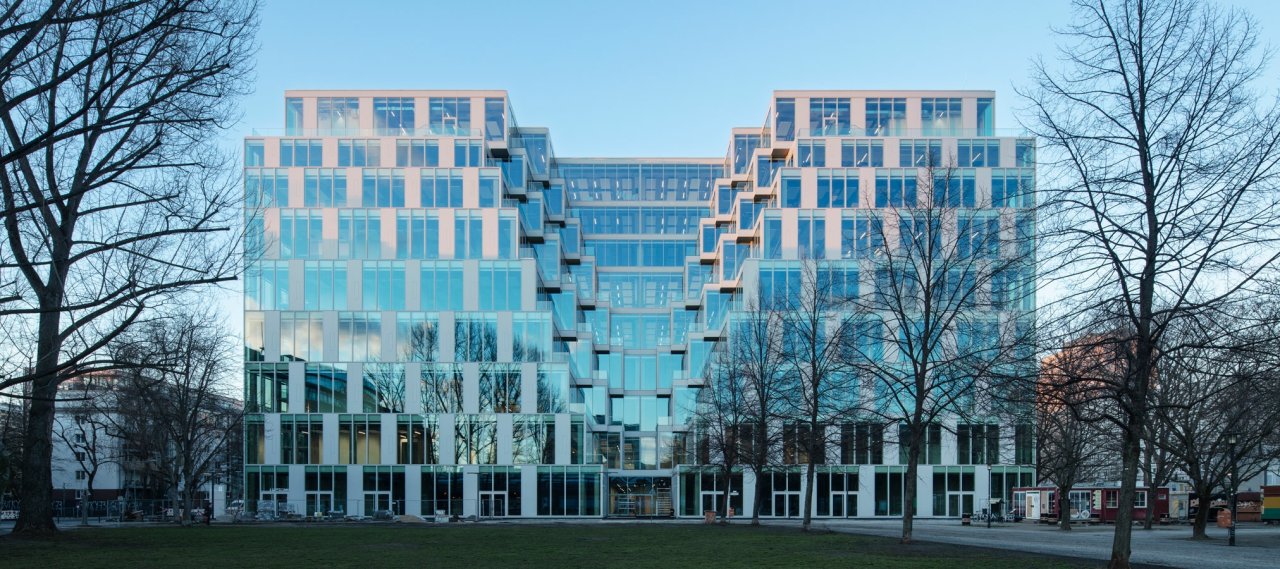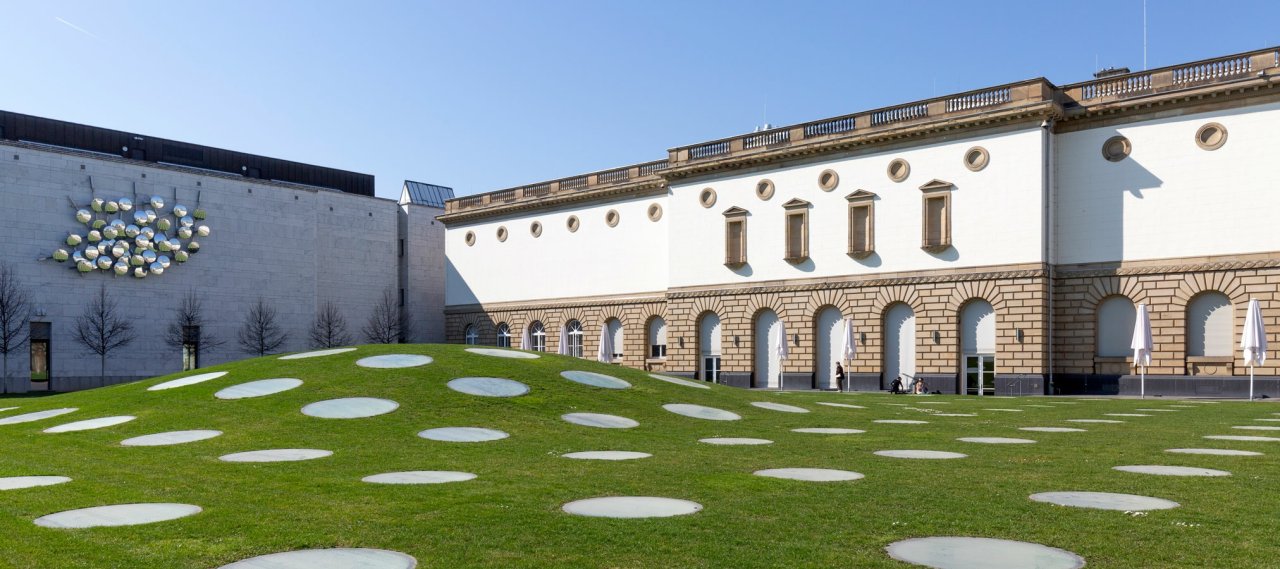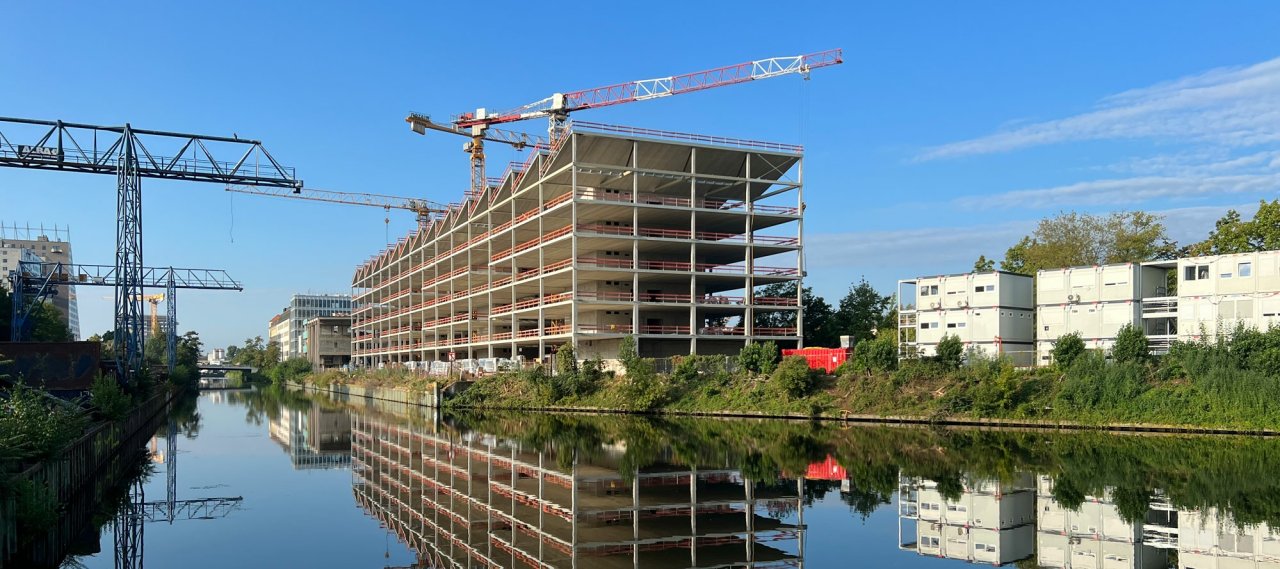
| City, Country | Berlin, Germany | |
| Year | 2017–2020 | |
| Client | DERECO, Klingsöhr | |
| Architect | REALACE, Müller Reimann Architekten | |
| Services | Structural Engineering | |
| Facts | GFA: 35,000 m² | |
The "Shed" project in Berlin, Germany, consists of four sub-projects: "Warehouse", "Loft", "Workshop" and "Community Hall". On 35,000 m², office and commercial lofts are being built directly on the Neukölln shipping canal, which are planned to meet the most modern demands and sustainability requirements.
The warehouse and the loft building are planned as 7-storey skeleton buildings. In the warehouse, hollow prestressed concrete floorboards are planned for the ceilings and the roof. On the roof, these lie on steel girders whose tensioning direction is rotated by 90° C compared to the standard ceilings. Semi-prefabricated parts form the cantilevered façade offsets.
The vertical load transfer is achieved by the several cores in the "warehouse". The bracing is only provided by one access core in the loft building. Reinforced concrete flat slabs are planned as the ceiling system. Ceilings and columns are made of in-situ concrete. The workshop building is planned as a 3-storey skeleton structure in solid construction. As in the warehouse, the ceilings will be of the slim-deck type. The "Community Hall" is an existing building consisting of two adjoining halls and an extension. The halls will be partially renovated, deconstructed or extended. B+G was commissioned with the first three service phases.
