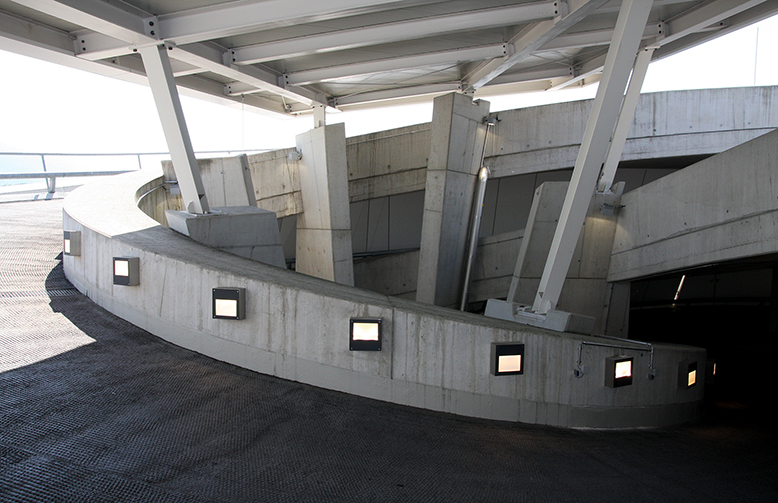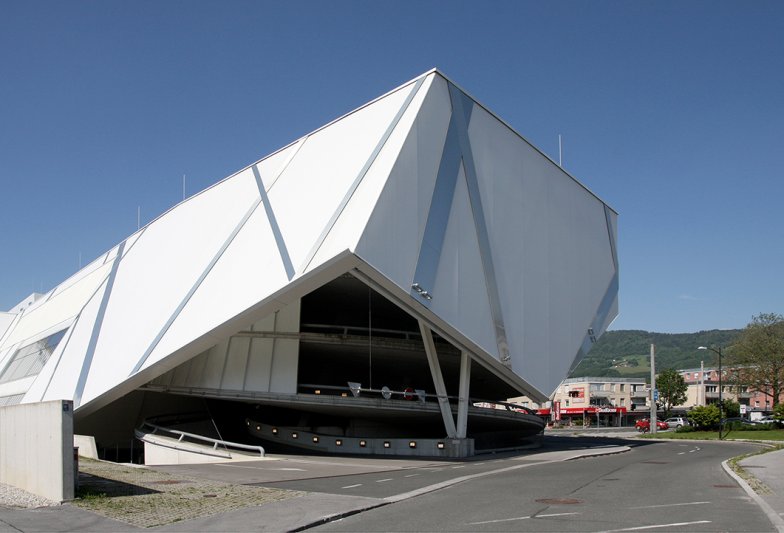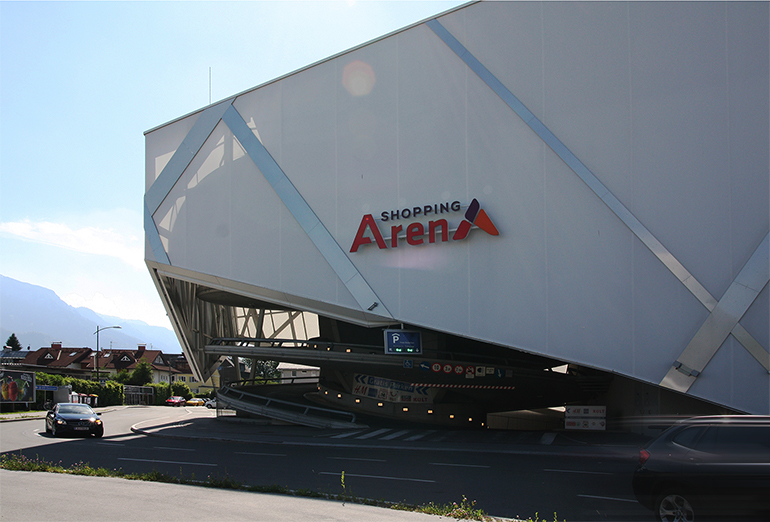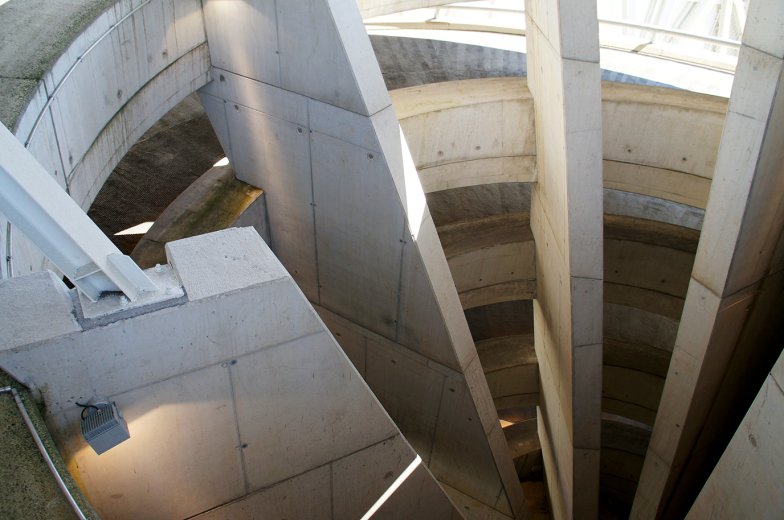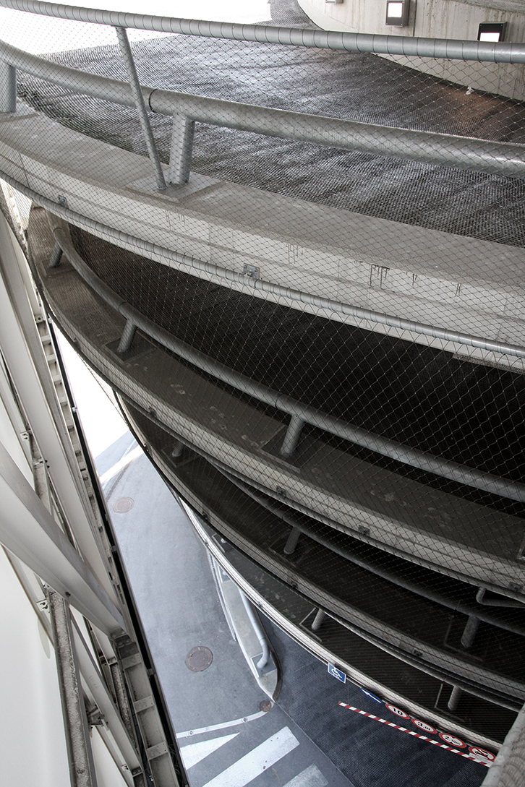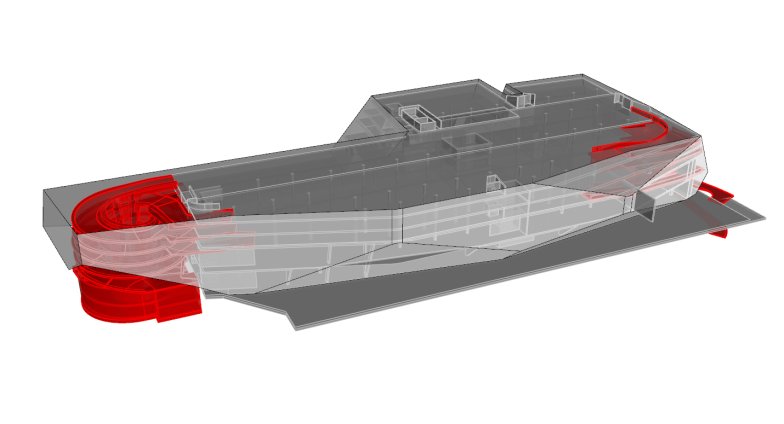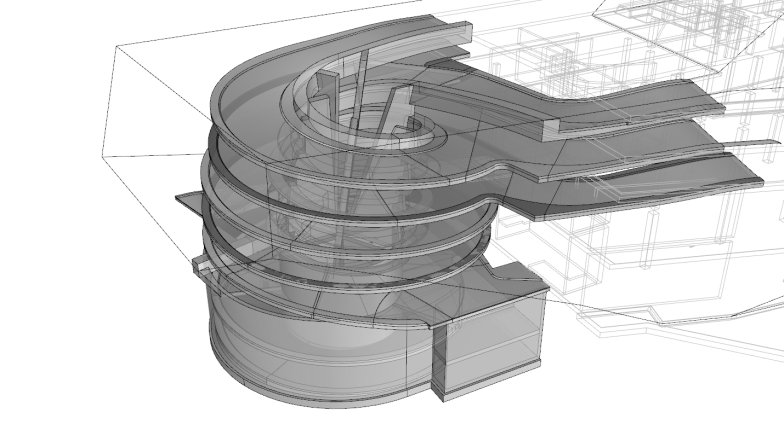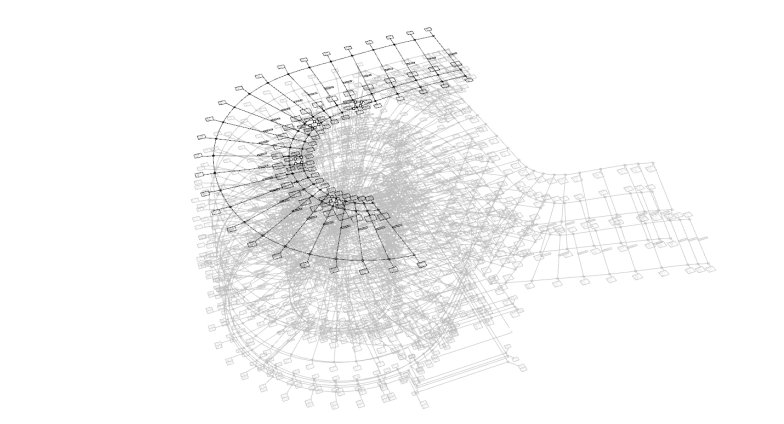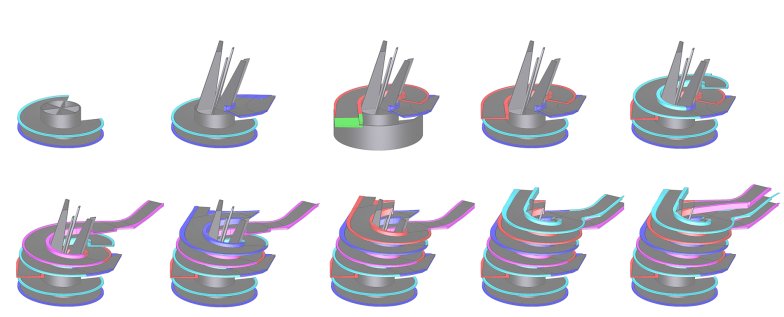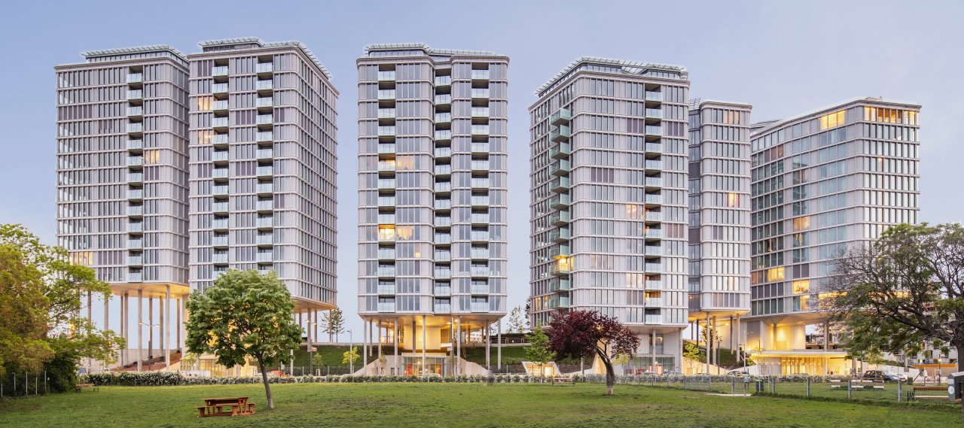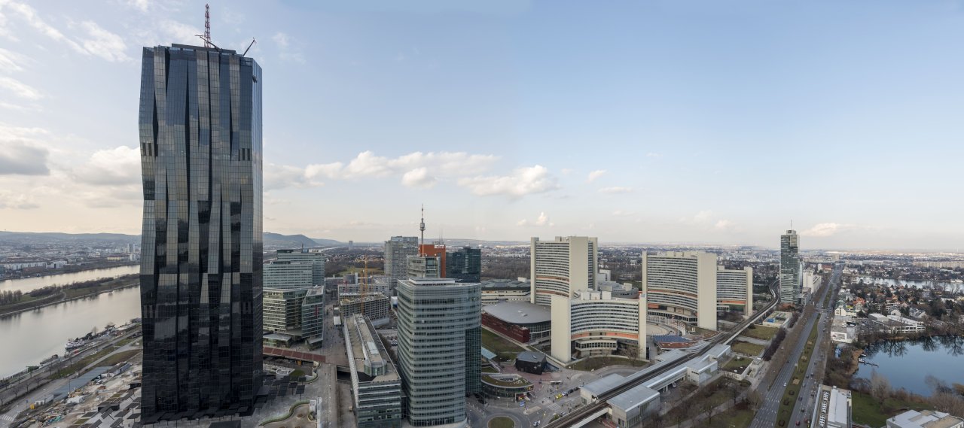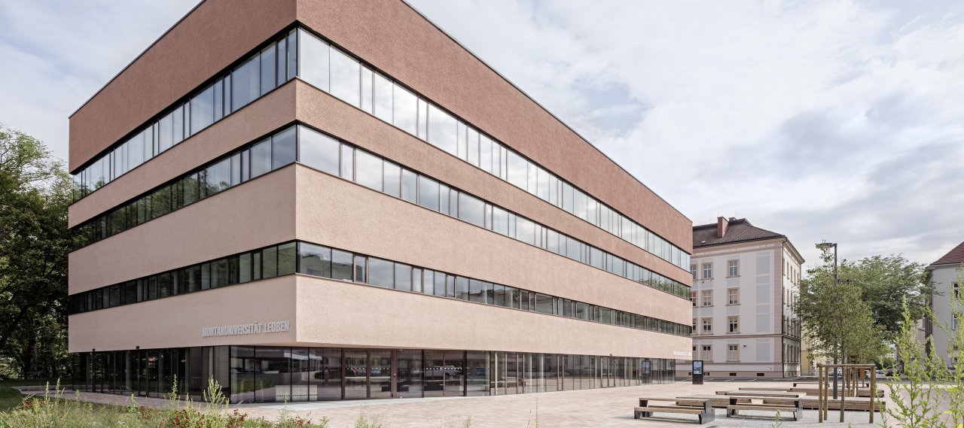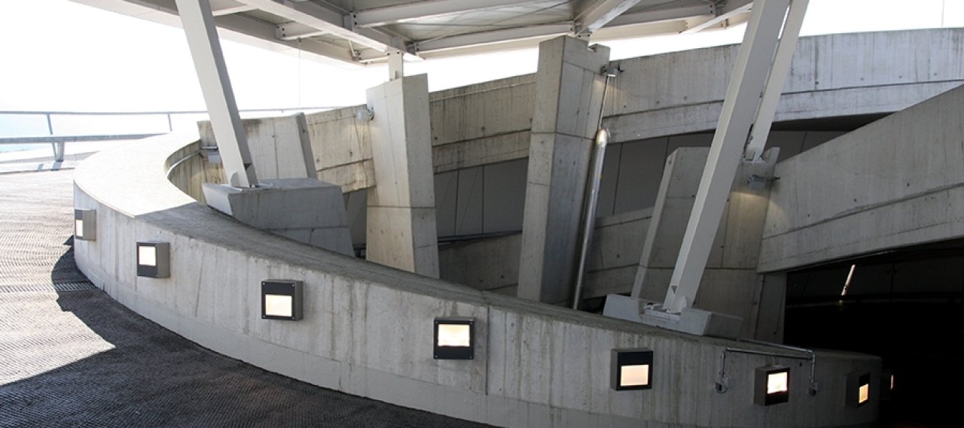
| City, Country | Salzburg, Austria |
| Year | 2012–2015 |
| Client | SCA Immobilien |
| Architect | LOVE architecture and urbanism |
| Services |
Geometry development of the ramps |
The shopping centre from the 80s was extended to create a new landmark in the Alpenstraße, acting as gate to the city in one of the most important streets towards Salzburg. The form of the building represents a large "present" which is partially wrapped and slowly reveals itself through the openings and folds in the façade. The building consists of five floors above ground and two basement floors.
B+G were tasked with the 3d planning and geometry development for all the ramps of the parking structure. The ramps link the lower three floors and two basement floors with over 3,700 m² of ramp surface area. The main ramp is a double helix which is supported by six spindel walls and offers insights through the façade into the building.
Reinforced Concrete
