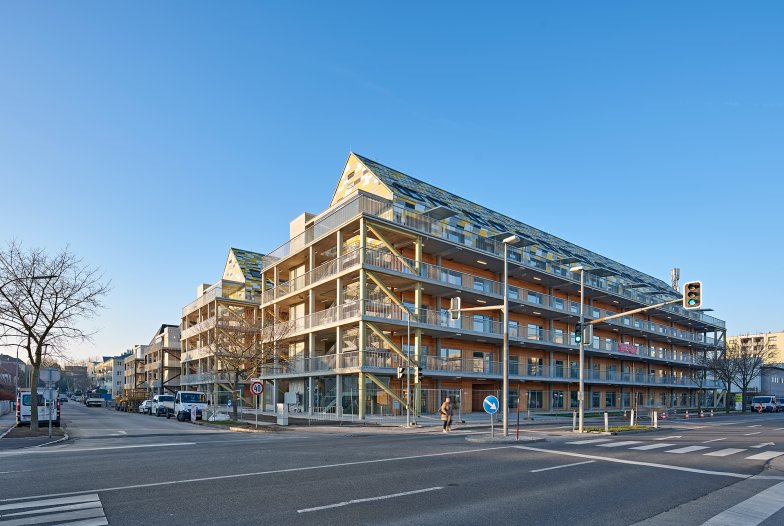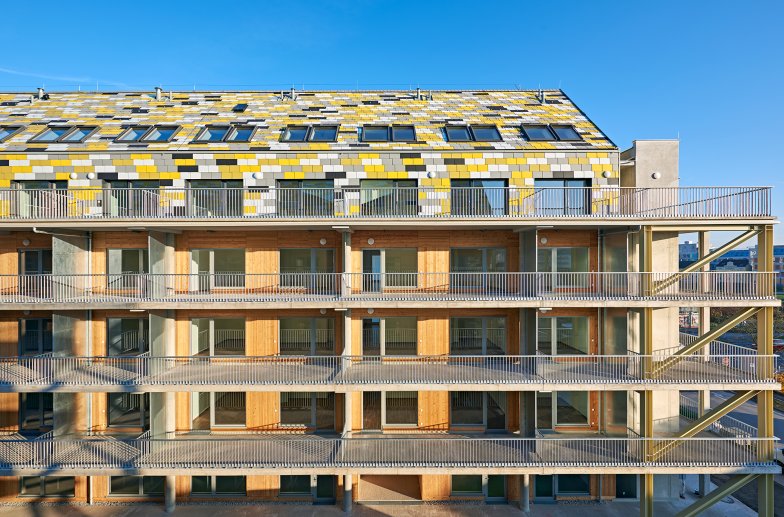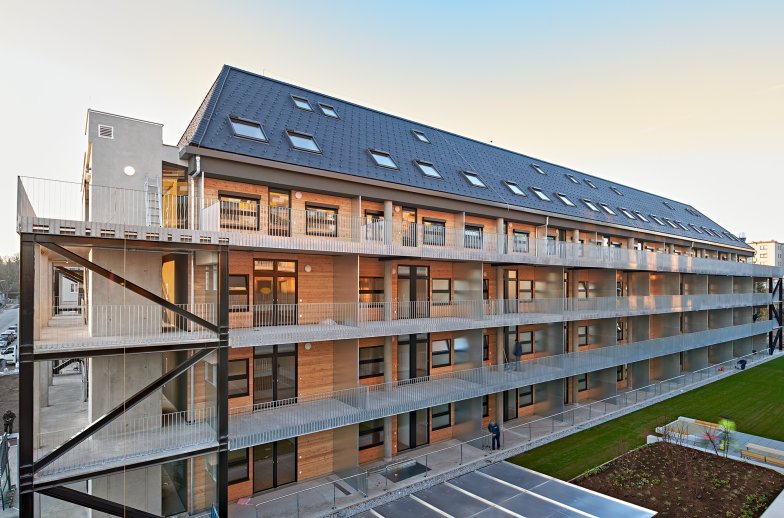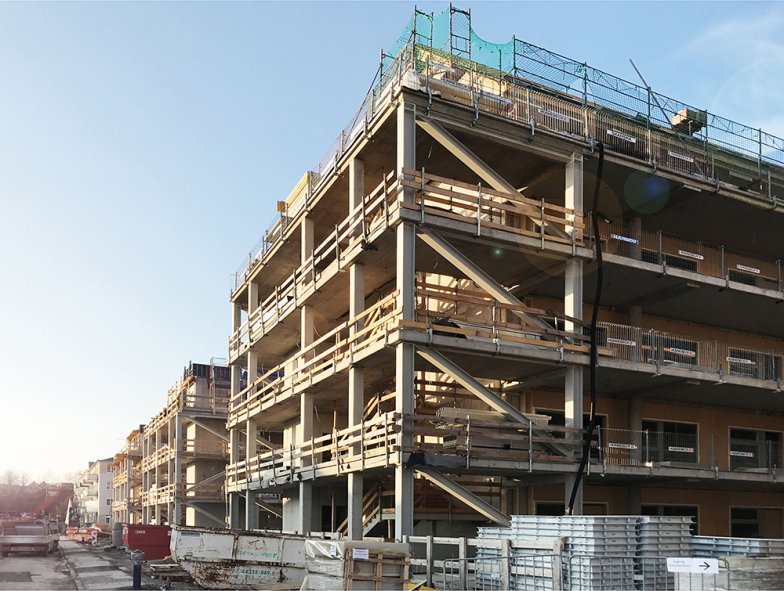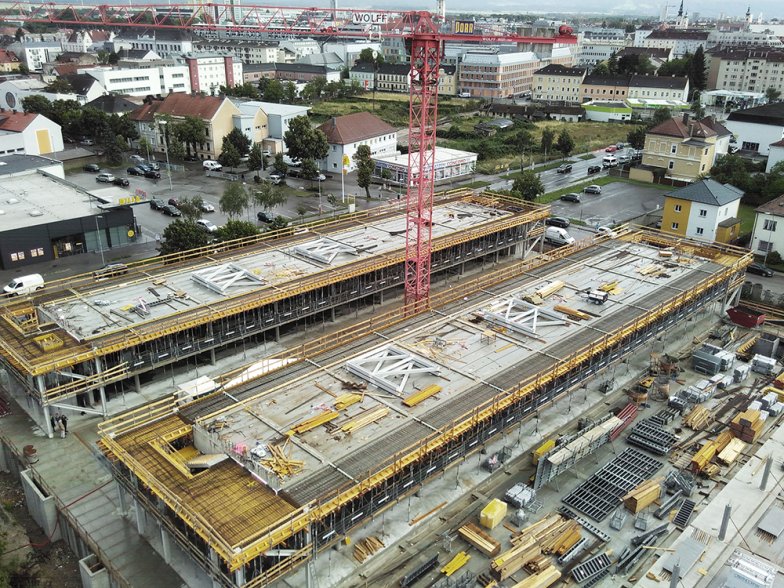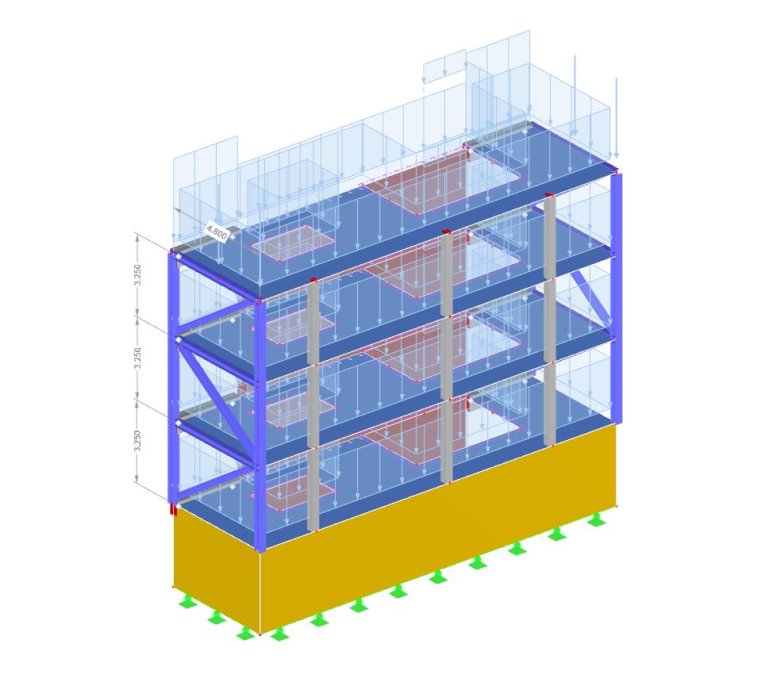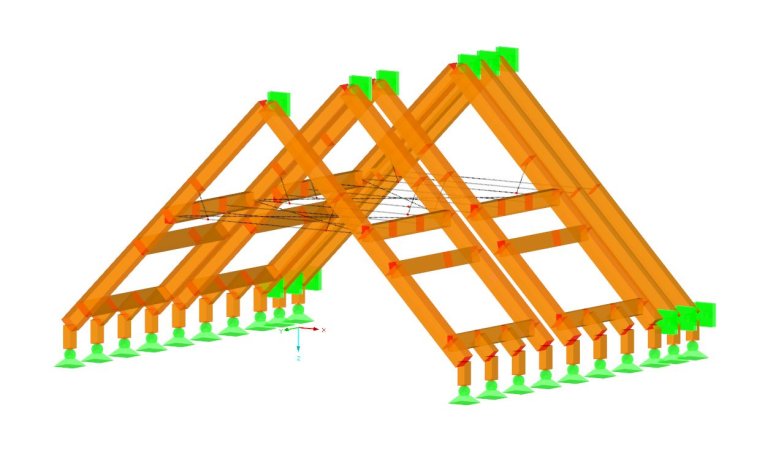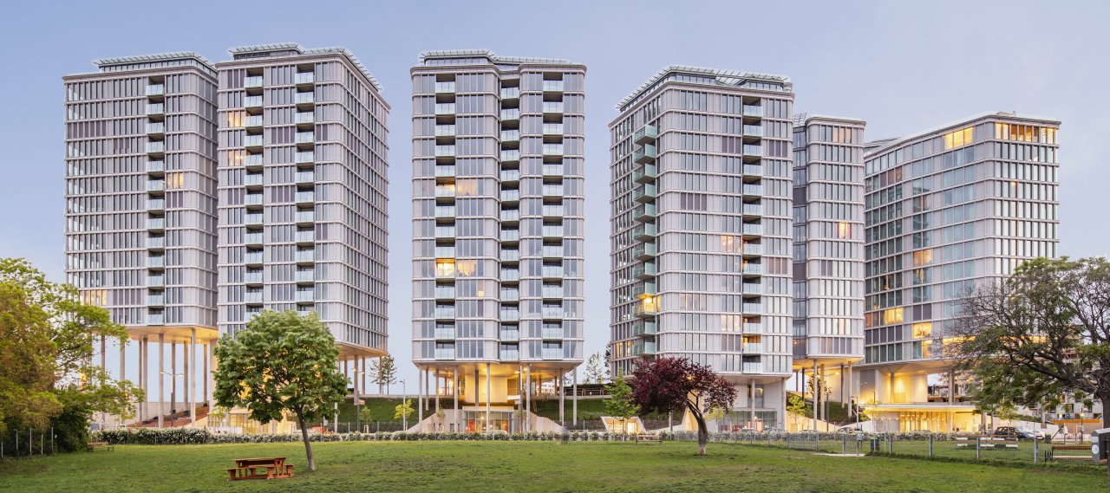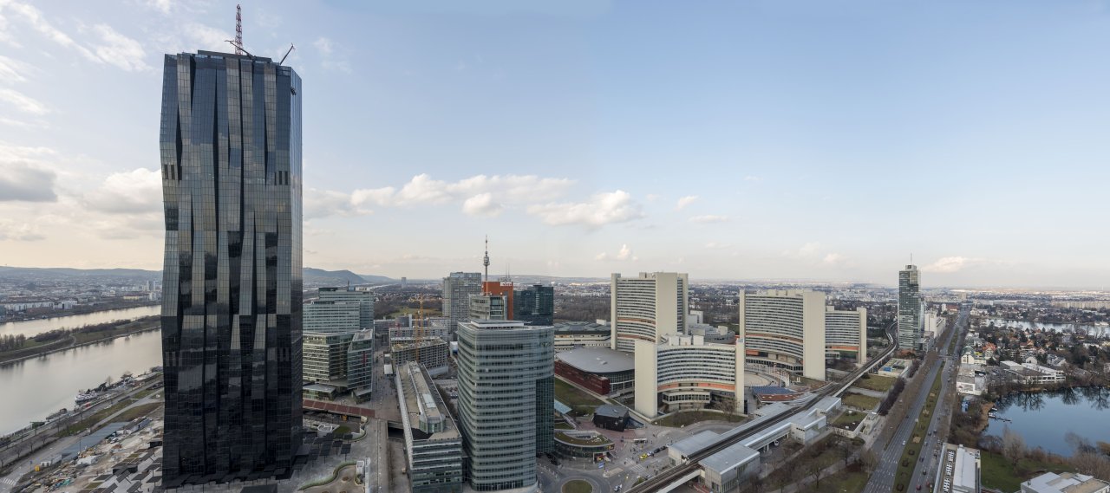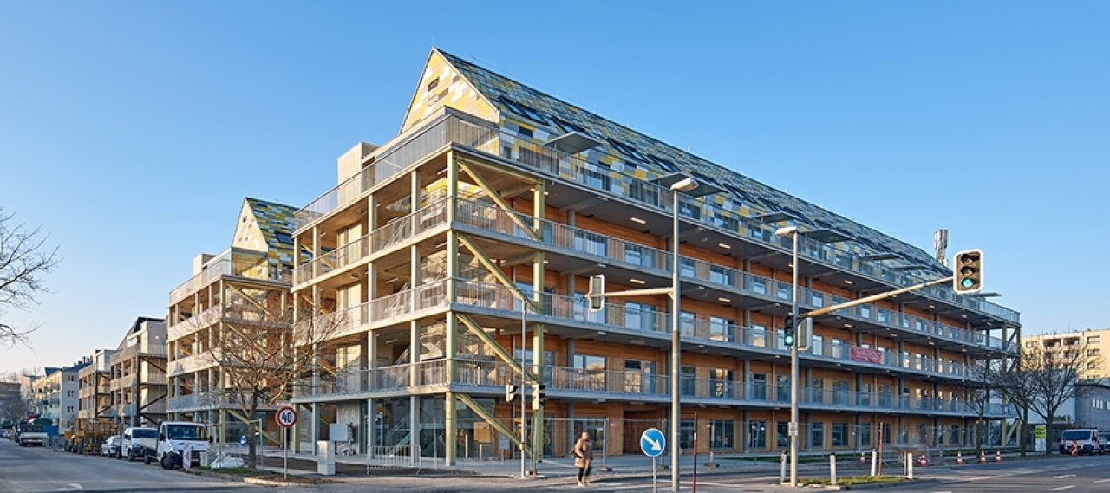
| City, Country | Sankt Pölten, Austria | |
| Year | 2013–2017 | |
| Client | bwsg | |
| Architect | wup architektur wimmerundpartner, ARTEC Architekten Bettina Götz und Richard Manahl | |
| Services | Structural Engineering | |
| Facts | GFA: 17,380 m² | NFA: 14,600 m² | Flats: 185 | Competition: 2013, 1st Prize | |
SMAQ - Smart Square is a residential complex in St. Pölten. The complex consists of 4 individual houses and a common basement, which serves as a parking garage. Each building is comprised of a ground floor, three or four upper floors and an attic. The roof is constructed either as a timber roof truss or with cross-laminated timber panels. The other floors consist of prestressed hollow core slabs, which rest on delta beams. The vertical loads are transferred via reinforced concrete columns or reinforced concrete walls at the ends of each building.
The structure was designed as a cost efficient construction system of timber, steel and reinforced concrete elements. The floors are prestressed hollow core slabs, which are supported on deltabeams. The vertical loads are transferred via reinforced concrete columns or reinforced concrete walls at the end of each building. The lateral stability is ensured in the transverse direction by two reinforced concrete shear walls at the end of each building and in the longitudinal direction with 2x2 steel trusses in the façade plane. The foundation is a 30 cm thick reinforced concrete raft with haunches below the building supports. The raft foundation and the exterior walls are built with waterproof concrete.
