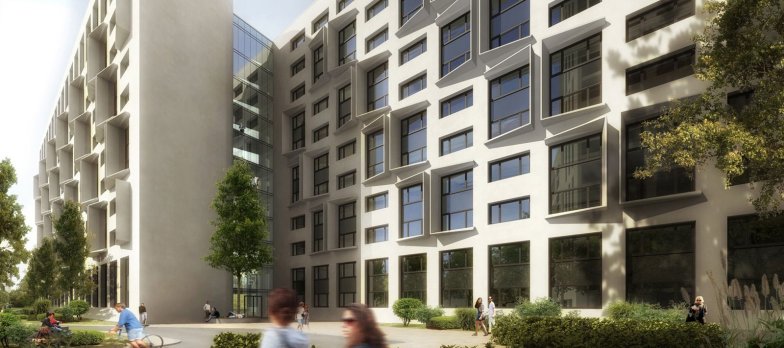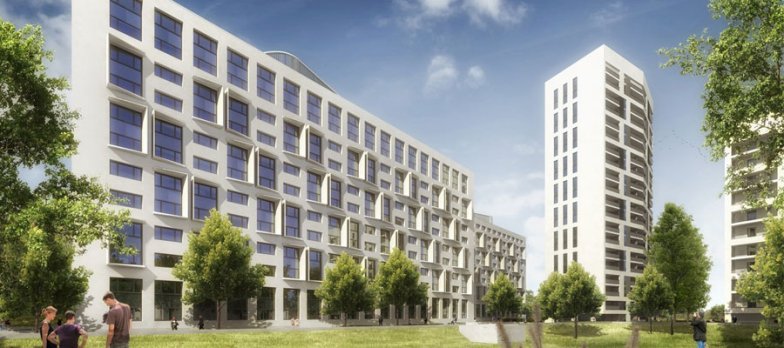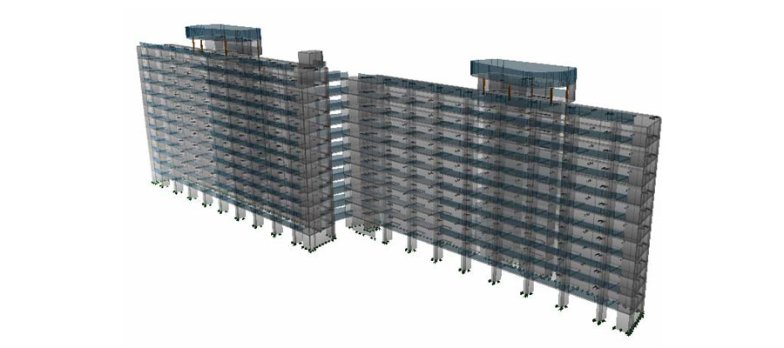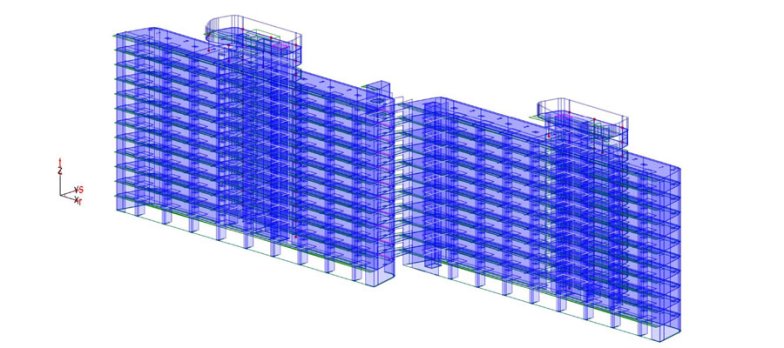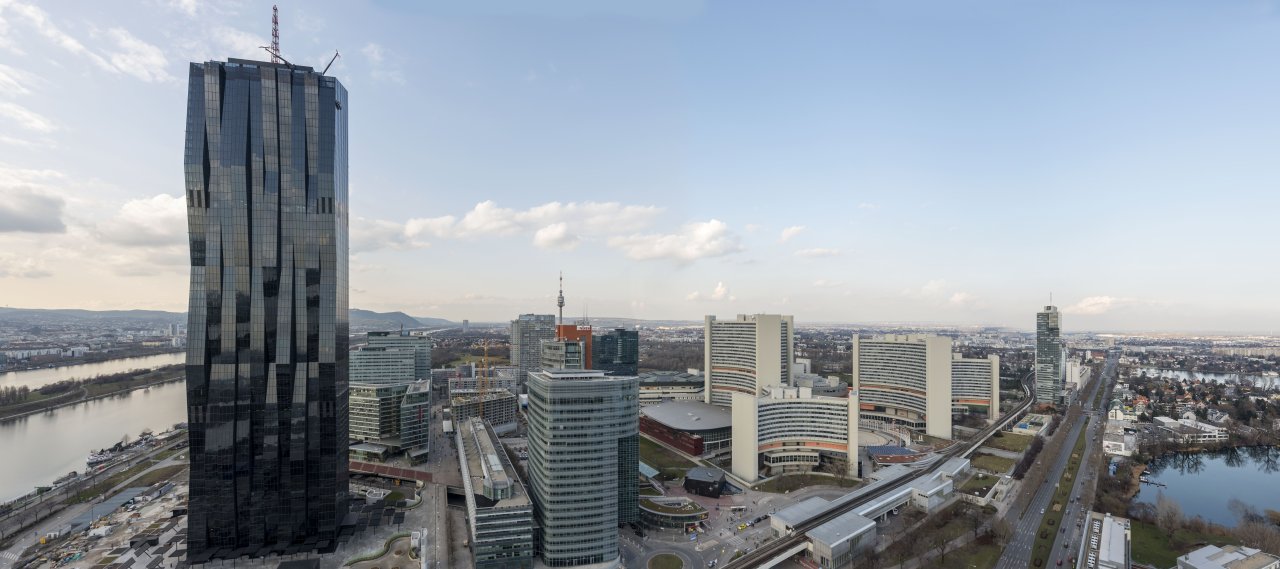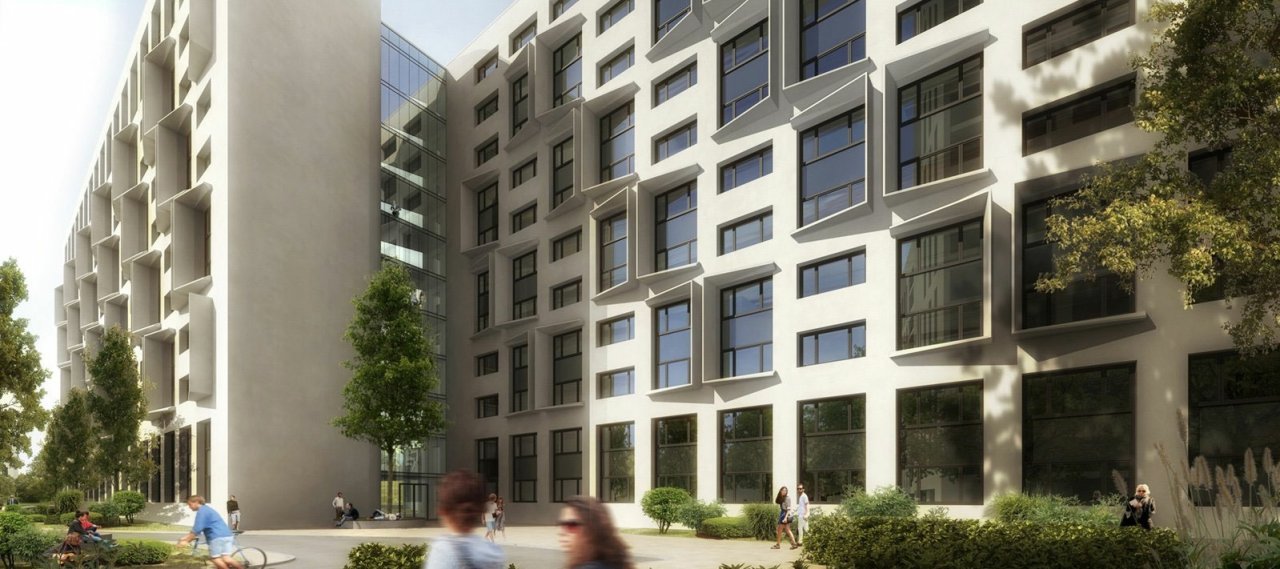
© Magnus Kaminiarz & Cie.
| City, Country | Frankfurt, Germany | |
| Year | 2014–2016 | |
| Client | International Campus AG | |
| Architect | Magnus Kaminiarz & Cie | |
| Services | Structural Engineering | |
| Facts | GFA: 20,960 m² | Gross volume: 71,500 m² | Level: 12 | Flats: 292 | |
On the site of a former cogeneration plant of the Deutsche Bahn, a new hall of residence for students is being built. The new building consists of two wings with 12 levels and floor plan dimensions of each 71 m x 8.7 m, built on a common single-storey underground parking.
The proposed structure consists mainly of an in-situ concrete construction. B+G was responsible for the structural design through to permit planning.
Residential
