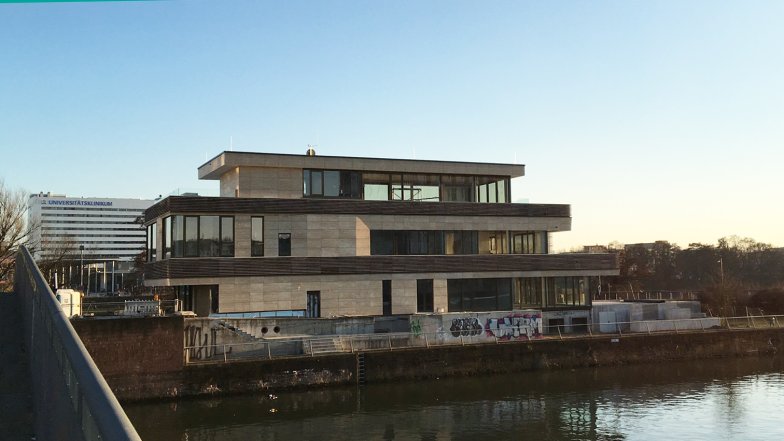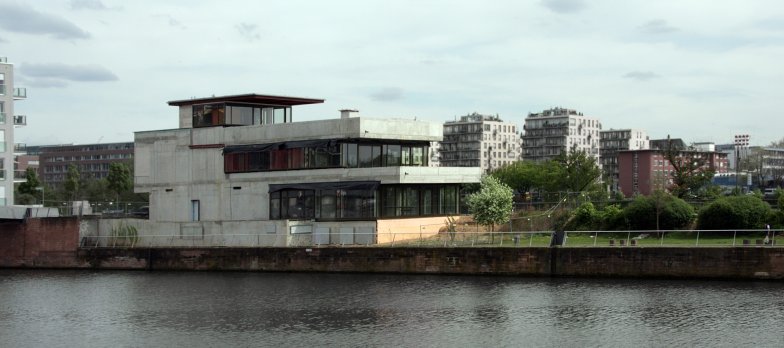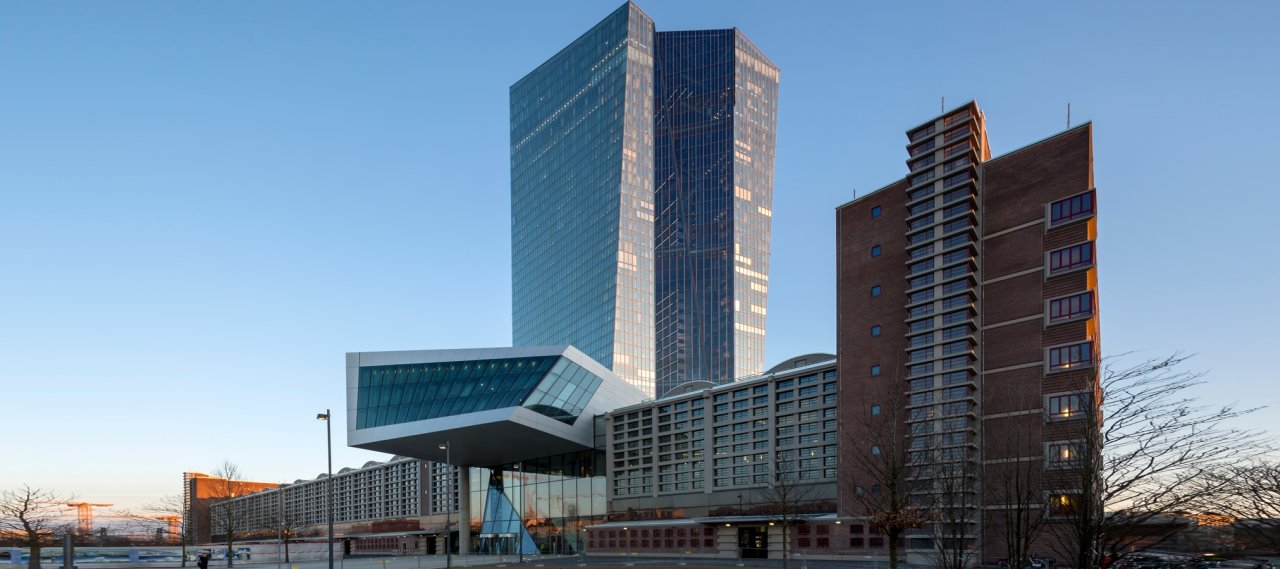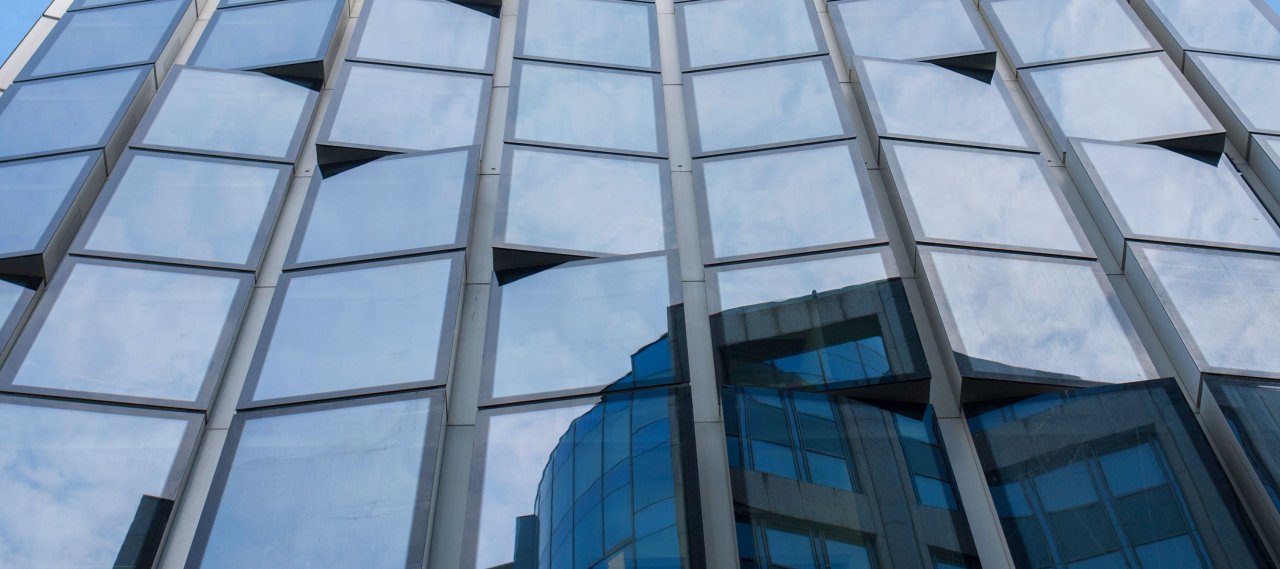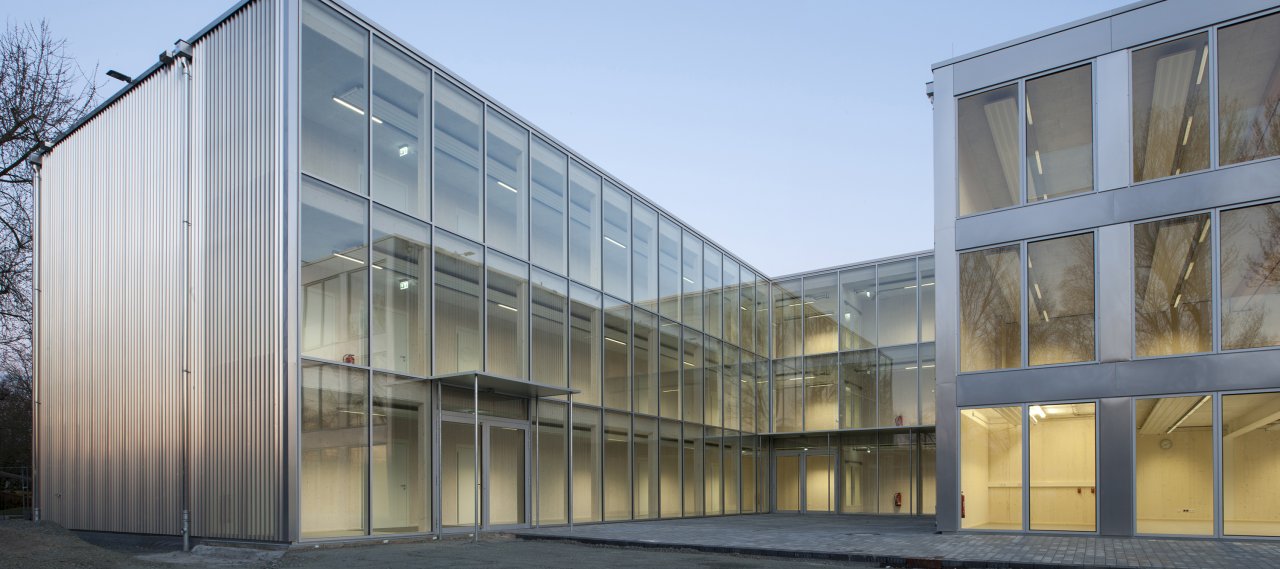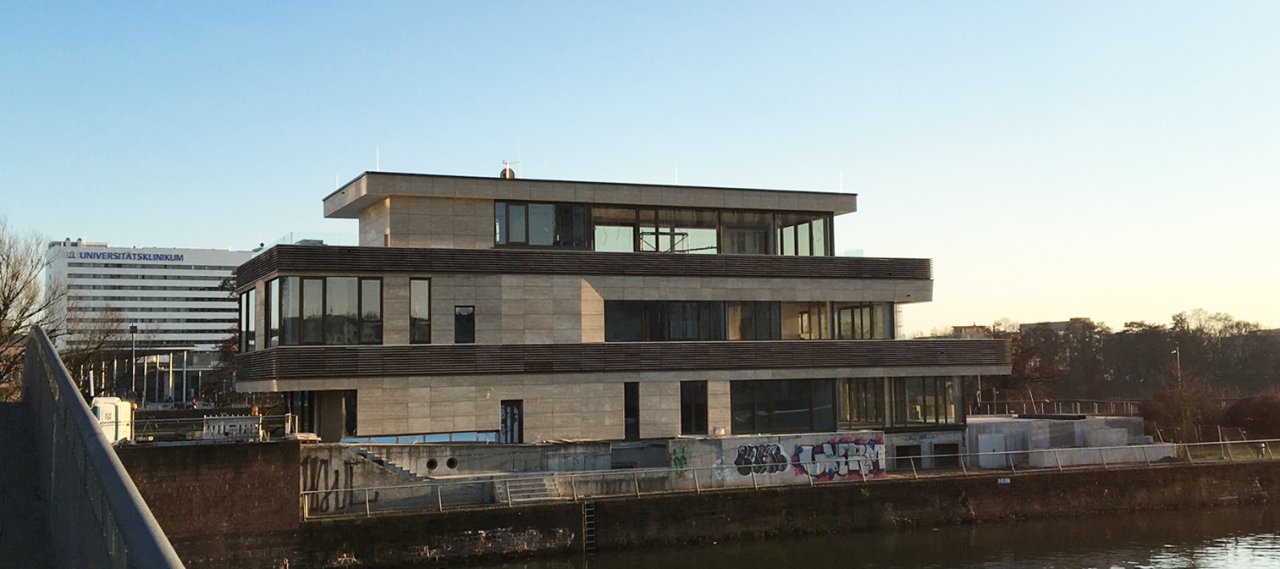
© B+G
| City, Country | Frankfurt, Germany | |
| Year | 2010–2013 | |
| Client | DI Technologies | |
| Architect | City Works | |
| Services | Structural Engineering | |
| Facts | GFA: 1,442 m² | |
The „Spa Westhafen“ is part of the new development of the former Westhafen docks in Frankfurt. The building is located on an exposed location on the end of a jetty in extension of a row of residential buildings.
The four-storey building was planned as a spa with fitness area as well as a swimming pool on the roof and a restaurant on the ground floor. The mechanical equipment room and changing rooms are located in the basement.
After a stop in construction the new owner realized a boardinghouse with six suites instead of a wellness spa.
