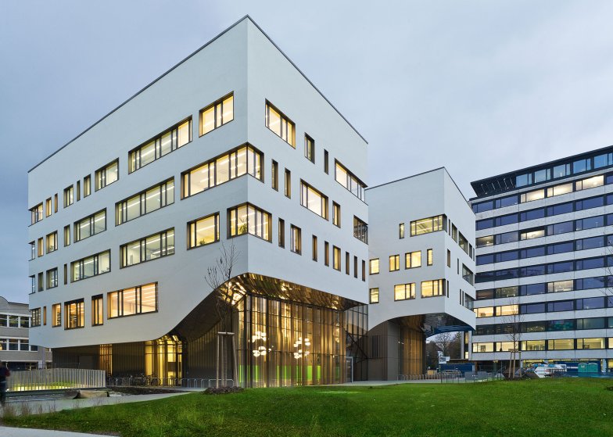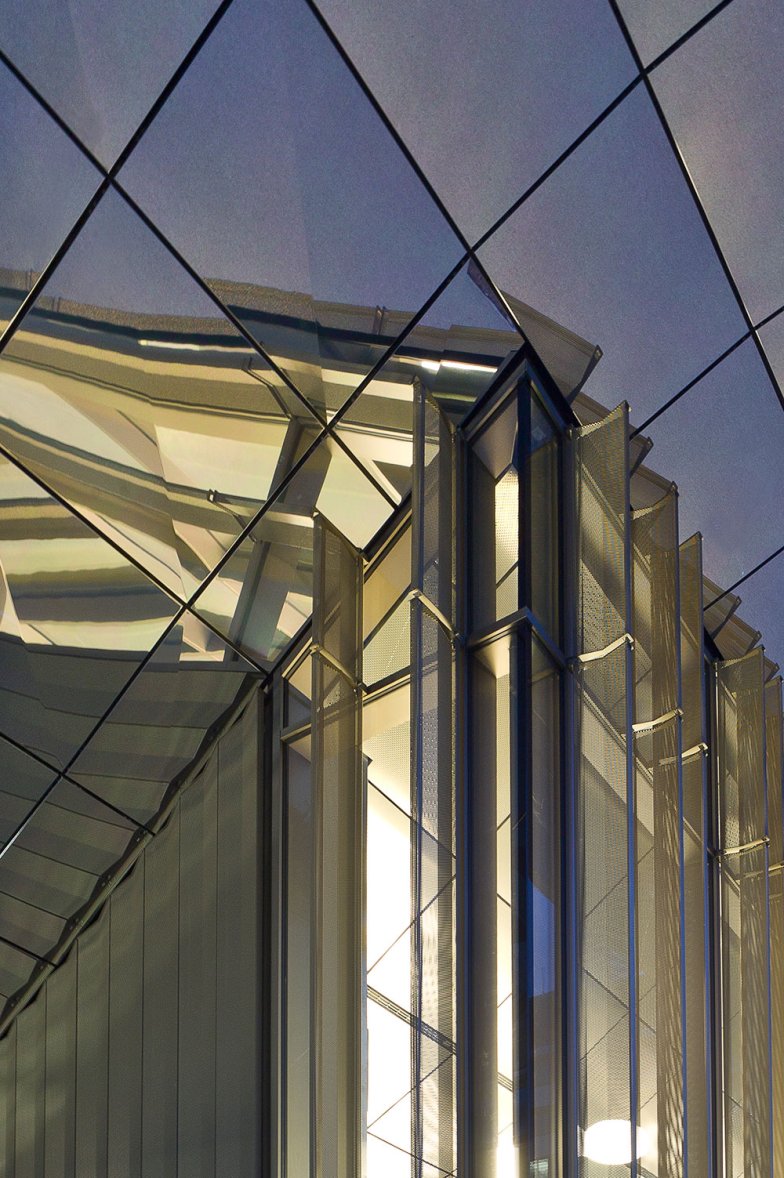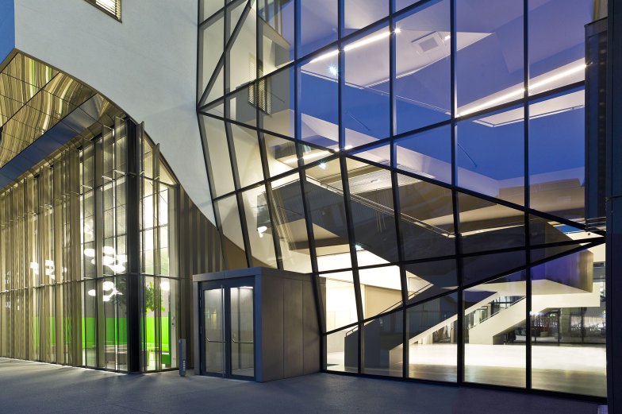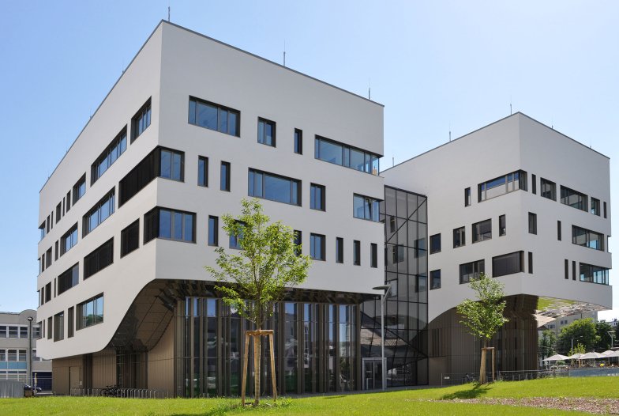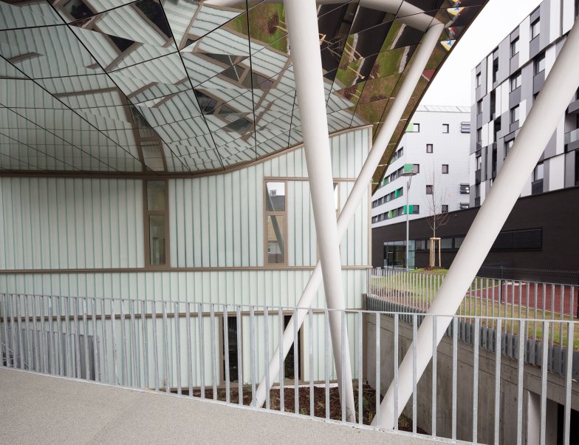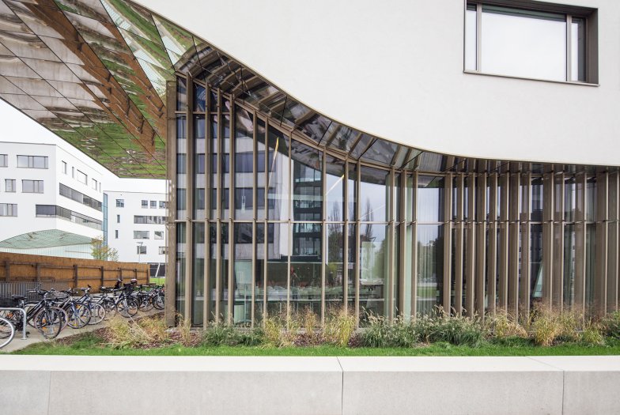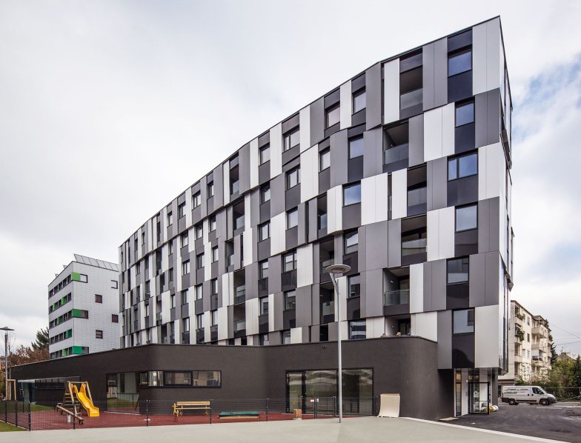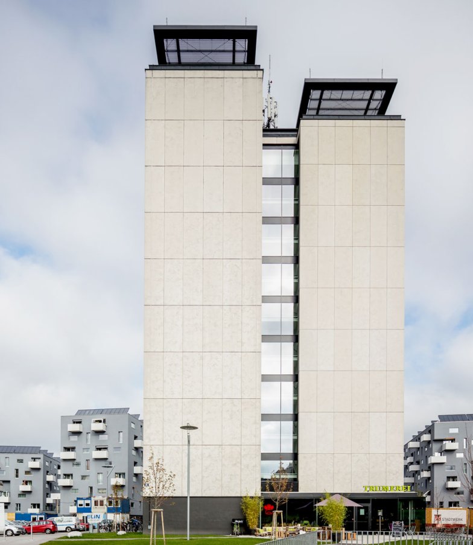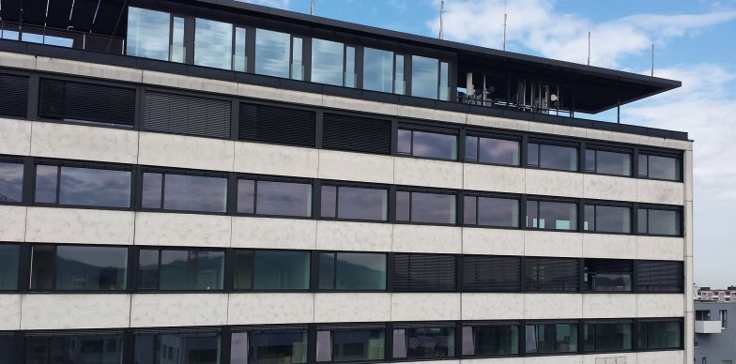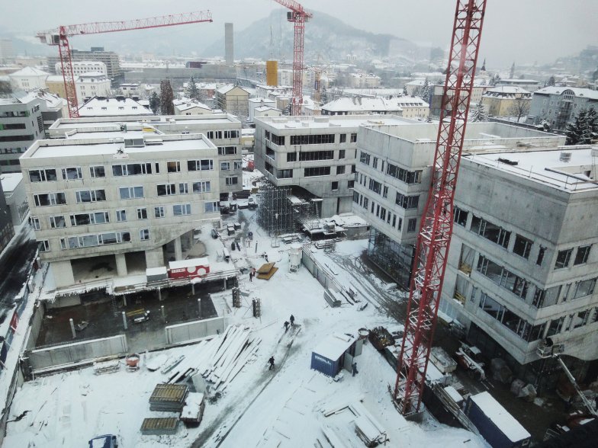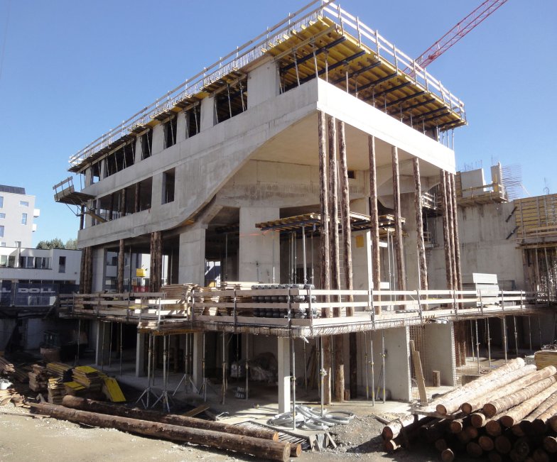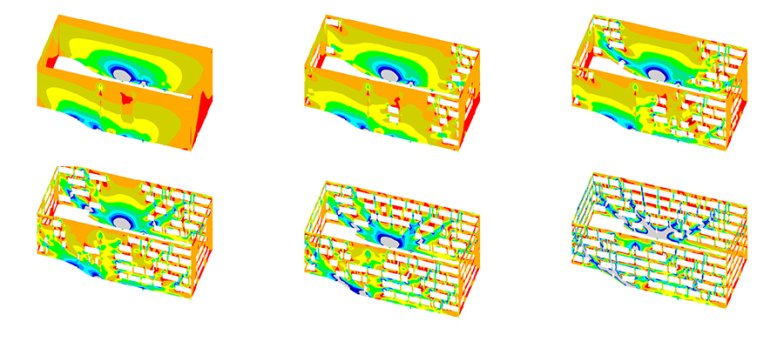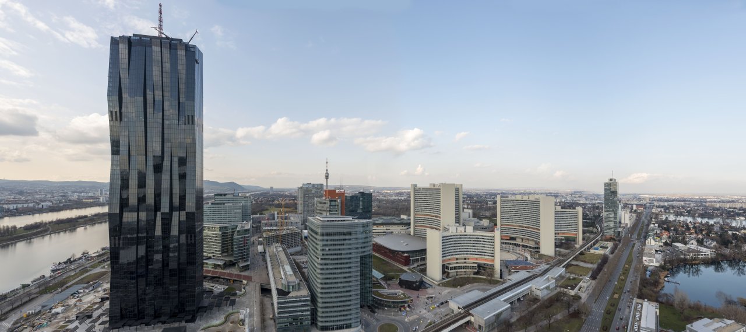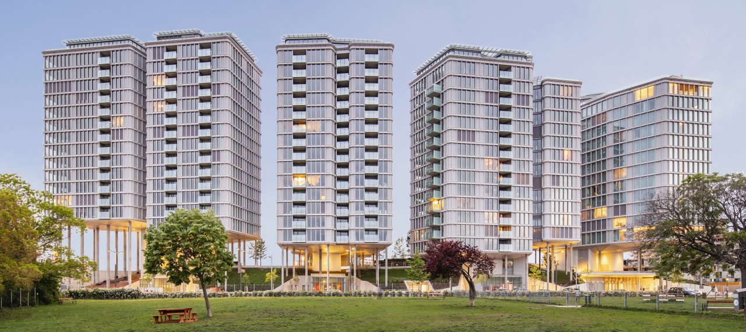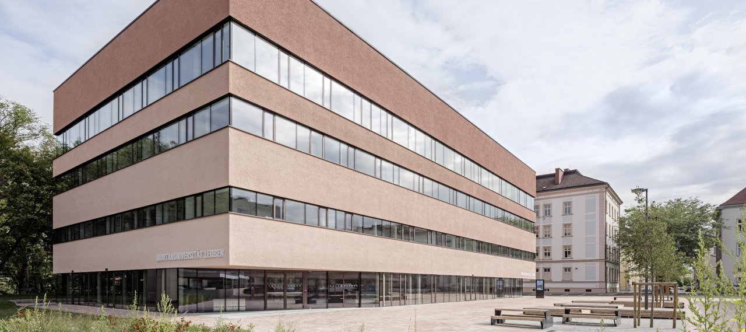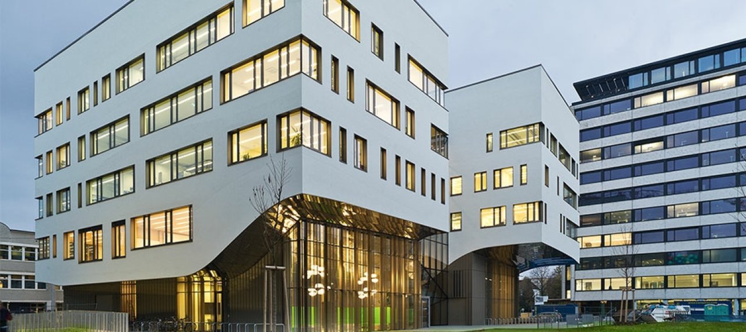
| City, Country | Salzburg, Austria | |
| Year | 2008–2013 | |
| Client | Prisma Zentrum für Standort- und Stadtentwicklung | |
| Architect | Riepl Riepl Architekten, Berger+Parkkinen Architekten, Boris Podrecca | |
| Services | Structural Engineering | |
| Facts | GFA: approx. 36,000 m² | |
Prisma GmbH developed the Competence Park Salzburg next to the town centre on the former public services area. The result is a synergy of working and living spaces to promote entrepreneurship, education and sciences as well as research and development. The project consists of four 4-5 story new buildings which are connected with a single story basement which form the Life Sciences Campus, as well as the renovation and addition to an existing highrise and a new residential building.
All buildings were erected as reinforced concrete structures. The buildings of the Life Sciences Campus are elevated on the ground floor with a free-form surface, creating a unique plaza situation. The ground floor is enclosed by a glass façade. The placement of the columns and diaphragm wall positions was derived from an optimisation algorithm which arranged the load-bearing elements according to the flow of forces that resulted from the building stability or the cantilever. The result is an optically, as well as cost-wise, optimised structure. The 1965 highrise was extended by one floor with a single-story steel-supported attic expansion. The existing floor slabs from the ninth story upwards were partially demolished and replaced with composite steel and reinforced concrete floor construction.
