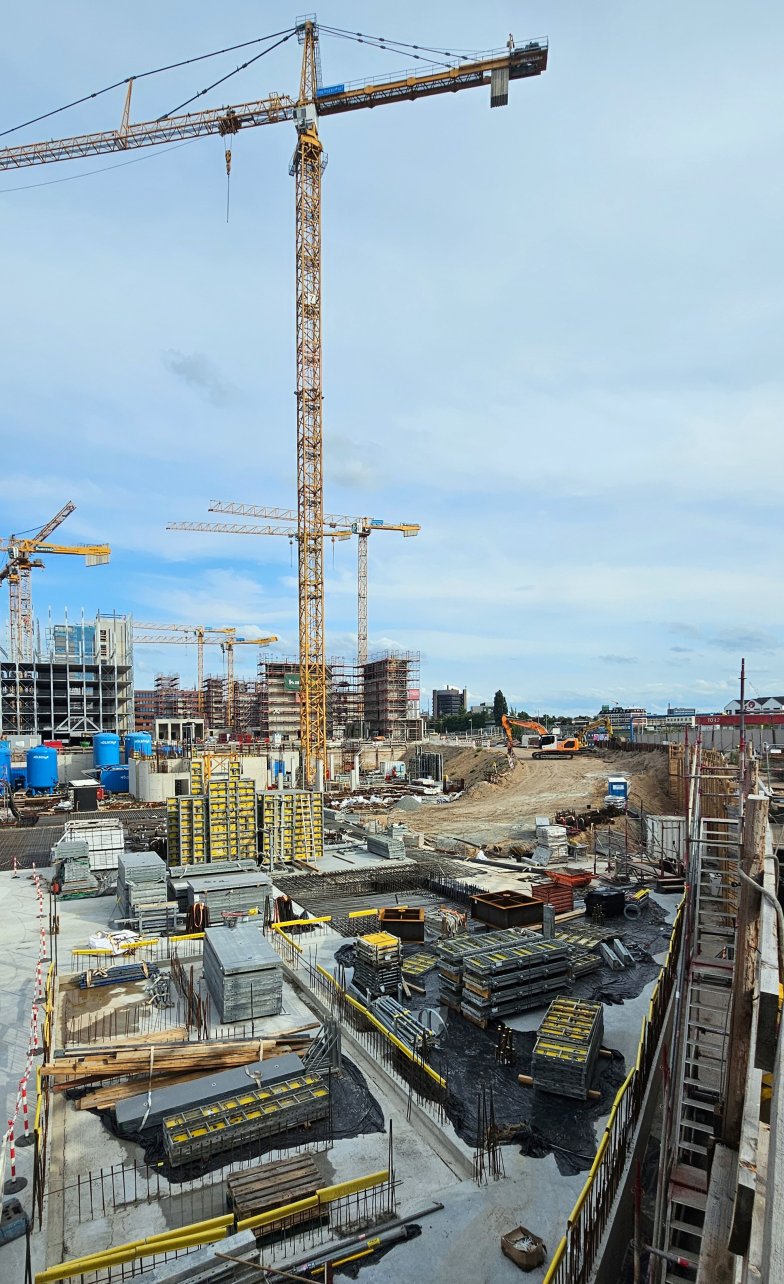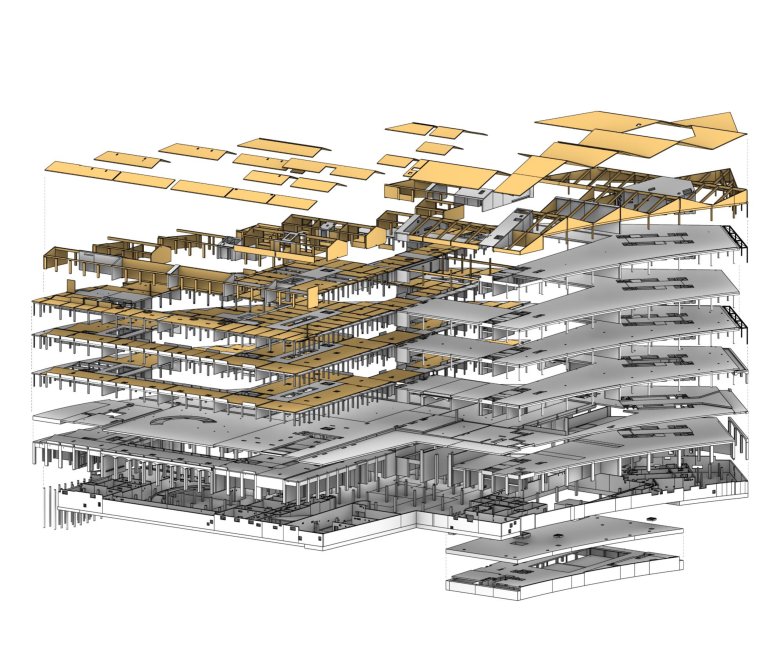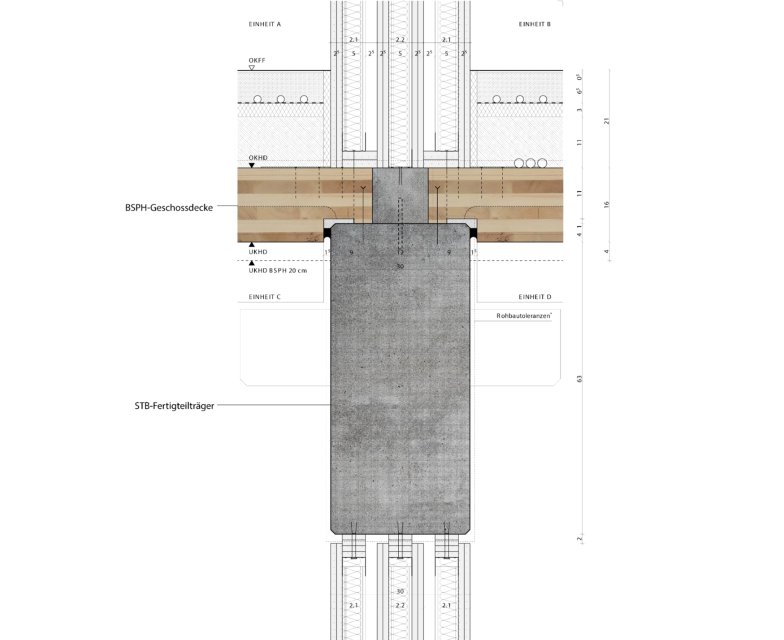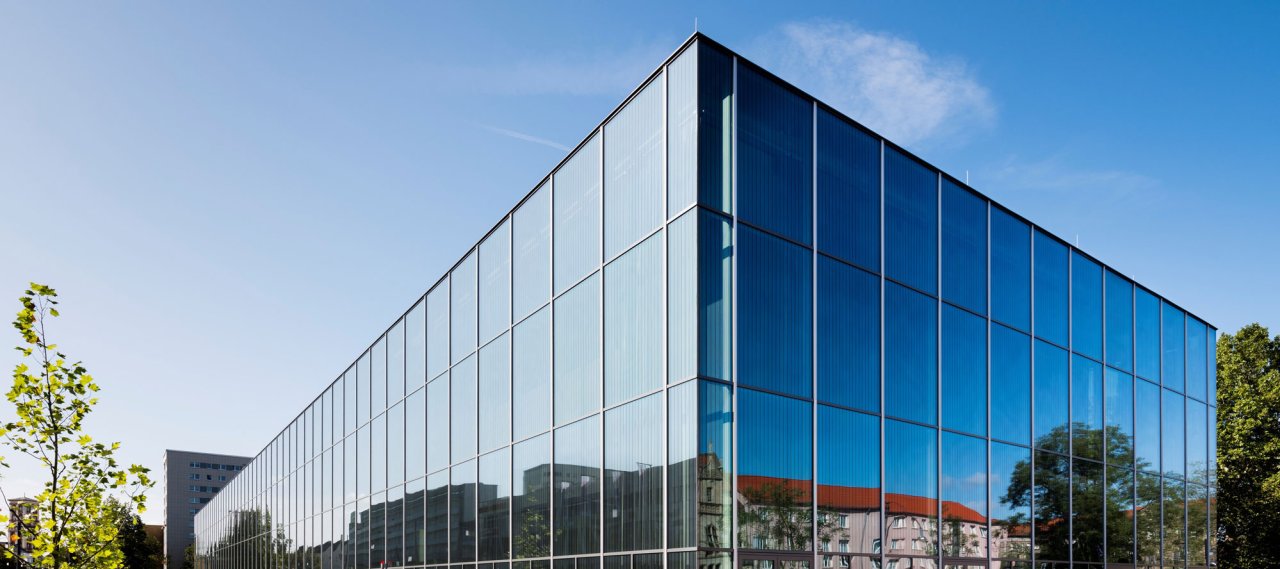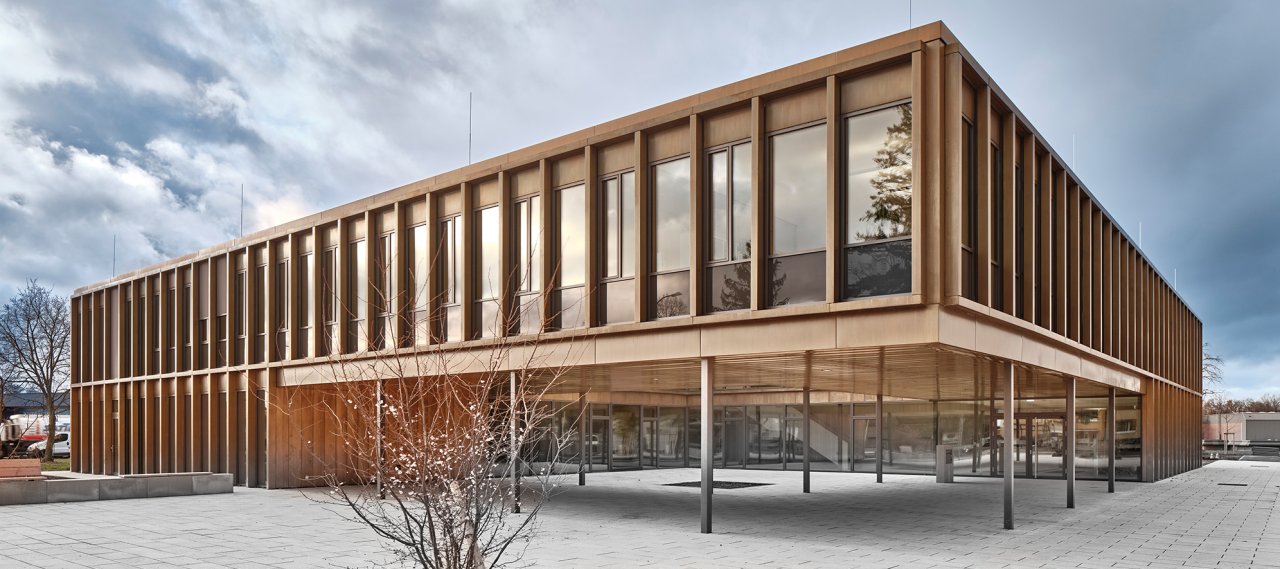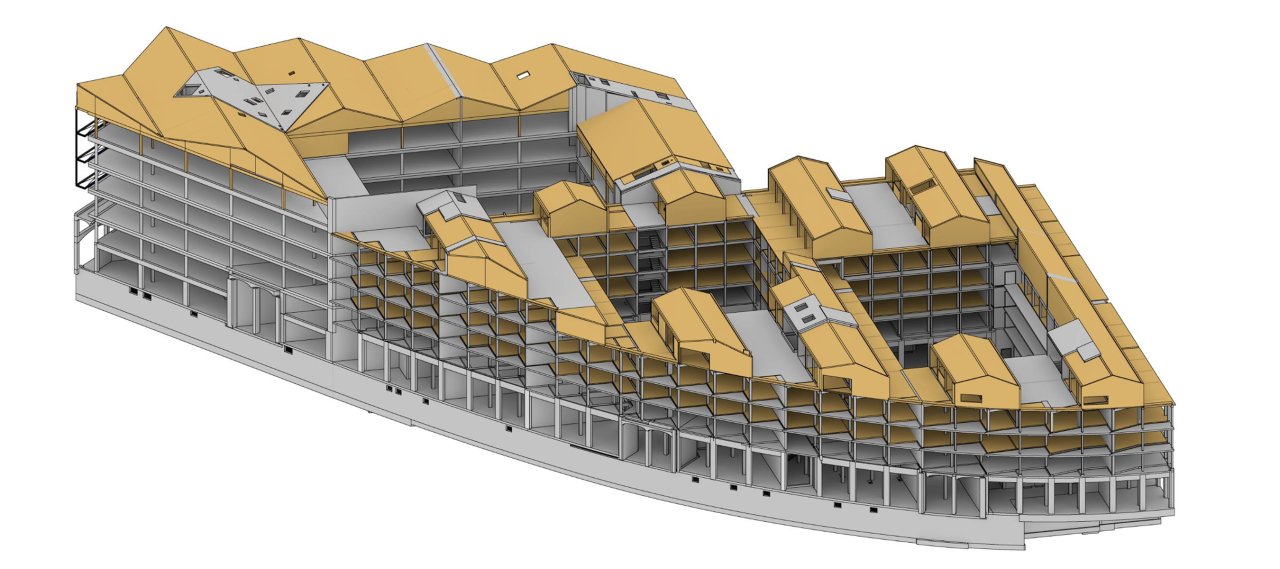
| City, Country | Bremen, Germany | |
| Year | since 2021 | |
| Client | Überseeinsel | |
| Architect | ROBERTNEUN™ Architekten | |
| Services | Structural Engineering Building Physics Fire Engineering |
|
| Facts | GFA: approx. 29,700 m² | |
The Stephanitorhöfe are planned as a 5 to 6-story building with residential and commercial spaces, including 1 to 2 basement levels. The building consists of five sections, each with its own entrance and designated purpose. The ground floor is designed for commercial use, retail, workshops, and dining facilities. The basement levels will accommodate a swimming pool, an underground car park, storage areas, and technical rooms. The upper floors of section 1 are planned for commercial units and offices, while sections 2-5 will be designated for residential apartments.
The building is divided into three structural areas. The ground floor, the basement, and the floor slab serve as a plinth component that distributes the loads from the upper floors and transfers them to the building's ground. A reinforced concrete flat slab construction is planned for the upper floors of component 1, which are supported on round columns in a basic grid of 8.1 m × 8.1 m. For the upper floors of components 2-5, the structural concept involves a delicate reinforced concrete framework, complemented by timber ceilings and solid reinforced concrete bracing walls.
