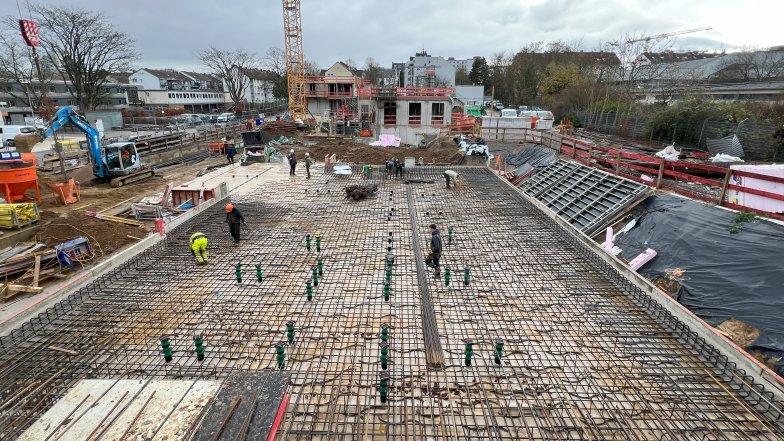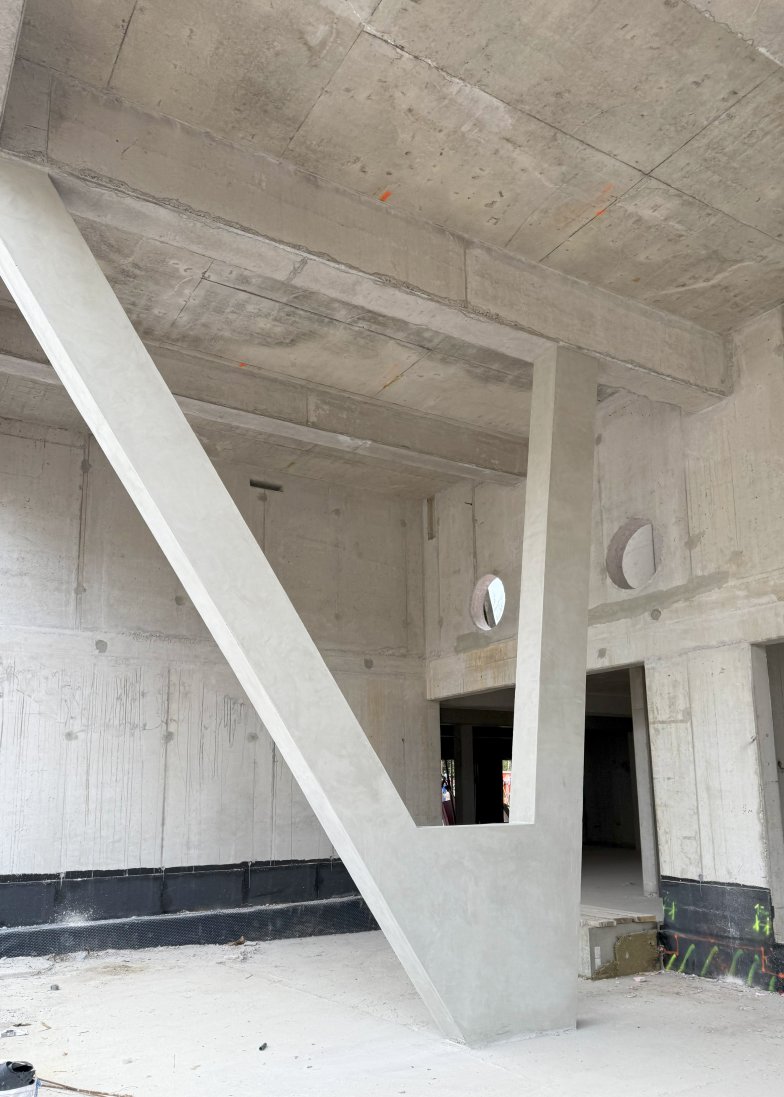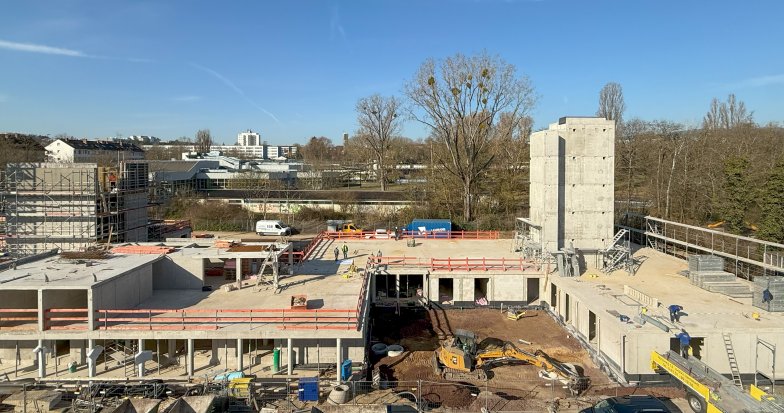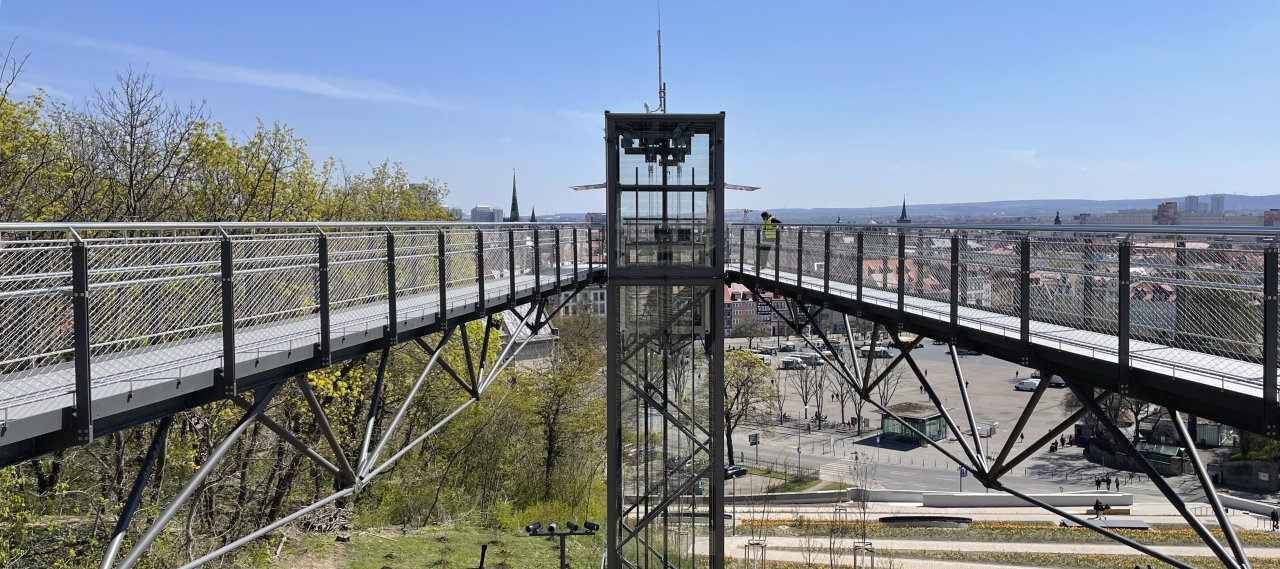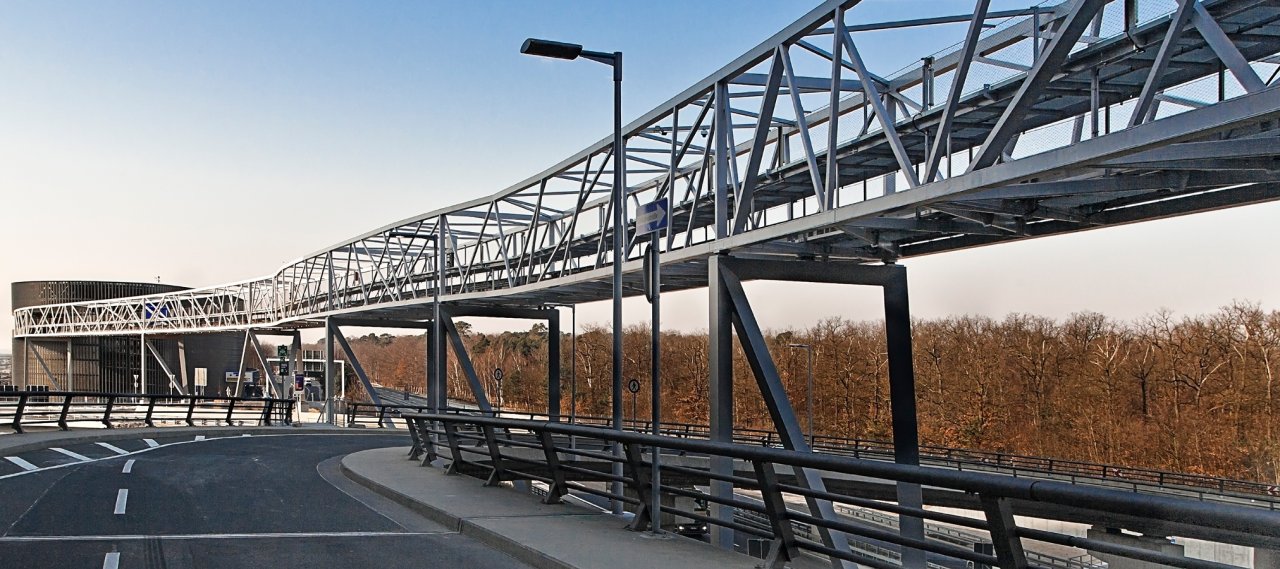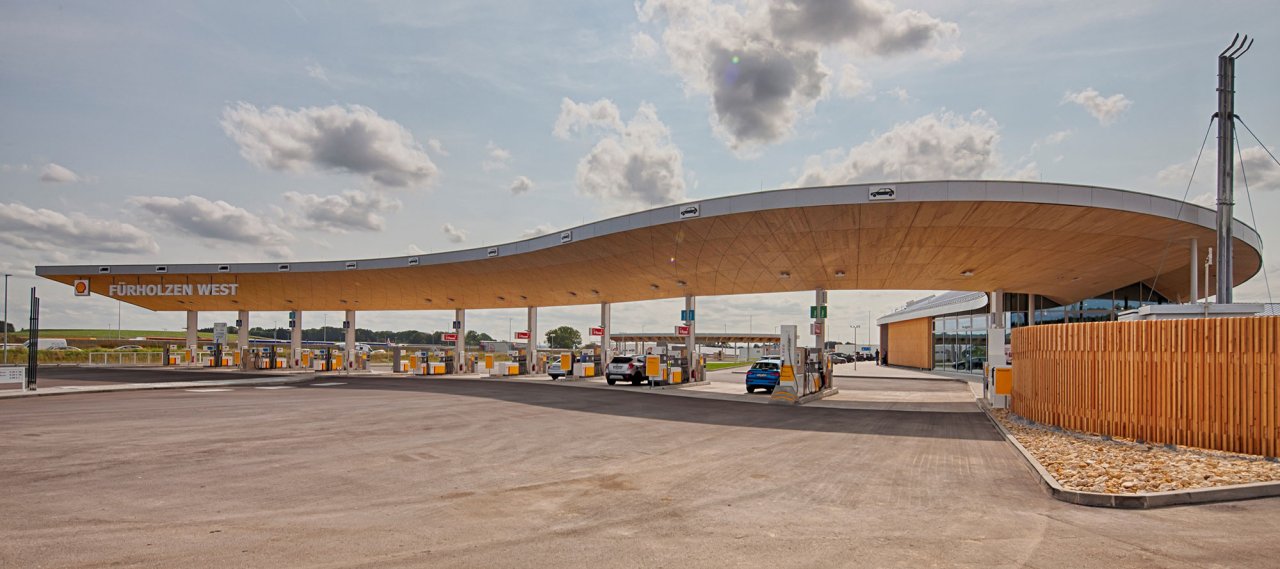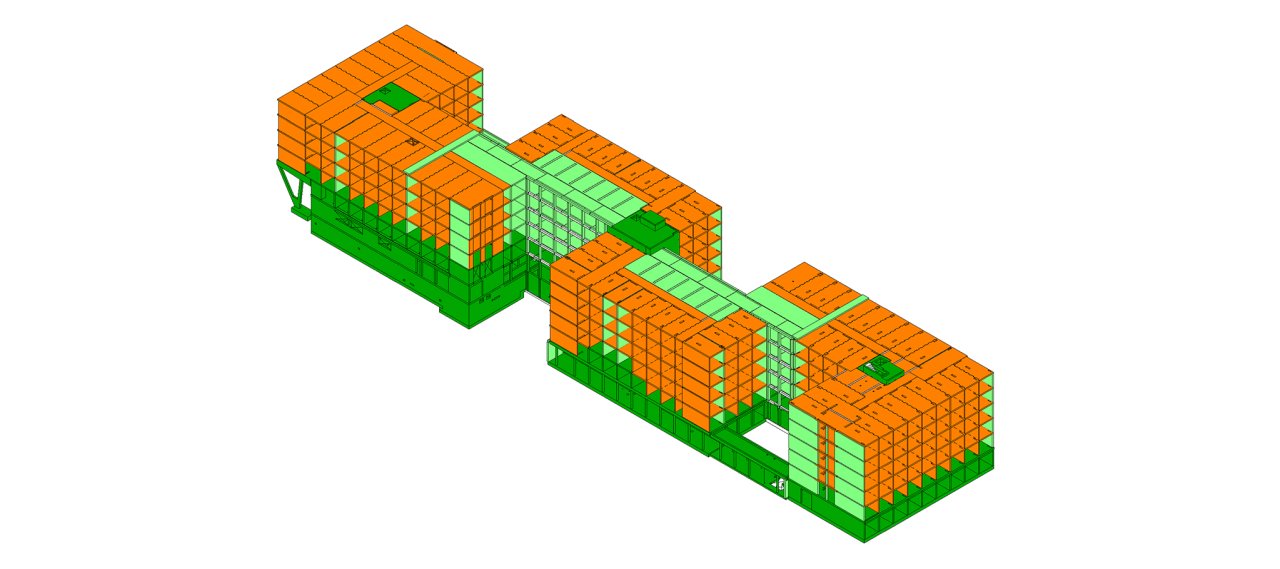
| City, Country | Wiesbaden, Germany | |
| Year | since 2021 | |
| Client | MainSWerk | |
| Architect | a+r ARCHITEKTEN | |
| Services | Structural Engineering Building Physics |
|
| Facts | 80 childcare places daycare centre | 435 Dormitory places | |
MainSWerk is building a six-storey building with a partial basement that will primarily be used as student accommodation. The ground floor will also feature a daycare center, a service area for counseling services, and a caretaker's apartment. The building is planned to meet the Efficiency House 40 energy standard and will also be DGNB-certified.
The upper floors are primarily designed using solid timber bulkhead construction. The cross-laminated timber ceilings function as single-span beams and are separated by a joint at the flat partition wall for sound insulation. The flat partition walls are designed as load-bearing solid timber wall bulkheads. The ceilings of the communal areas, along with the shear walls, are constructed using precast reinforced concrete. The main challenges from a structural engineering standpoint include the largely beam-free transfer level to minimize clashes with building services (MEP) and integrating in-situ concrete, precast elements, and solid timber construction while adhering to fire protection requirements according to REI90.
Key factors are the room acoustics requirements for inclusive playrooms and classrooms in educational centres. The focus was also on the party room, the three music rehearsal rooms, and the fitness rooms. Additional focus was placed on further multifunctional communal areas, such as rehearsal and fitness rooms. Due to the high usage density and limited floor slab thicknesses, early coordination of standardised construction details was essential.
