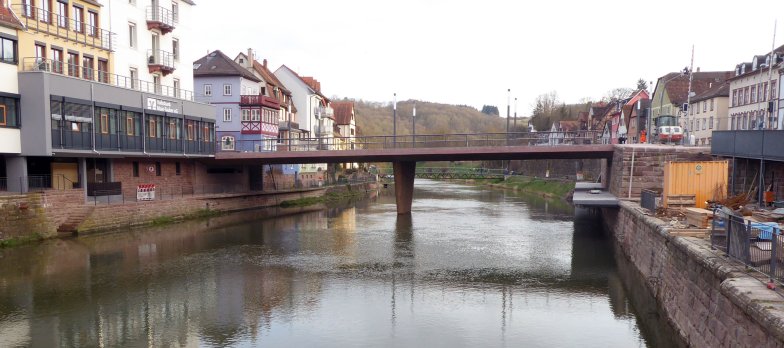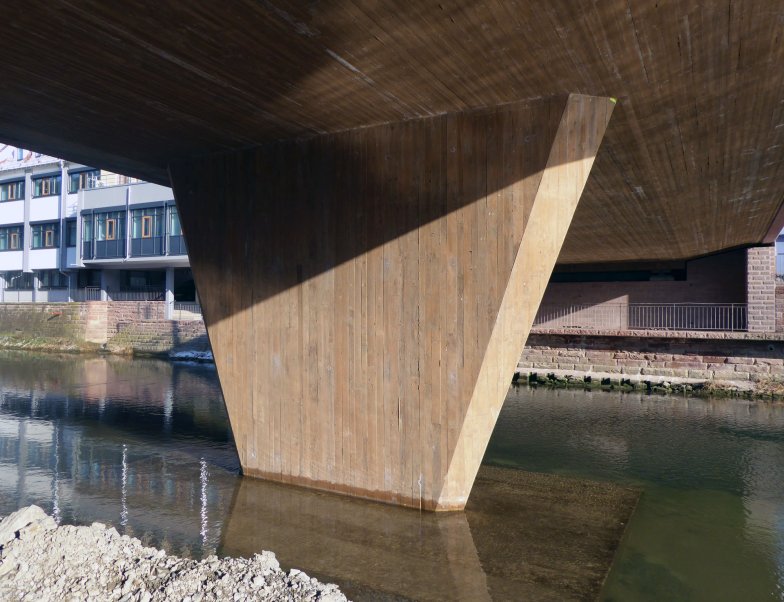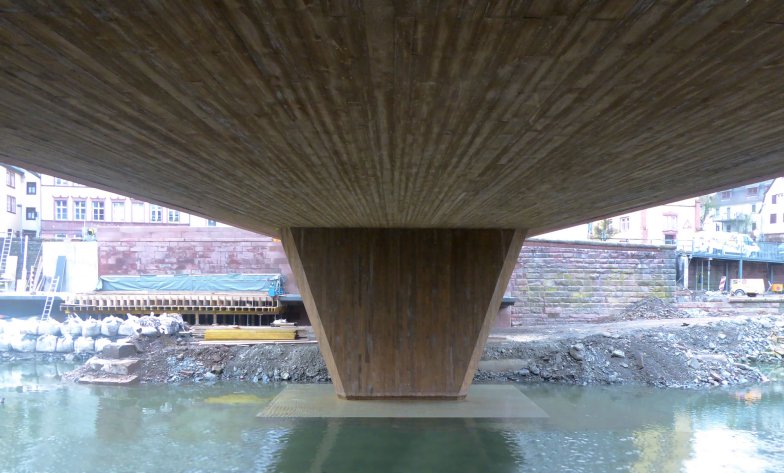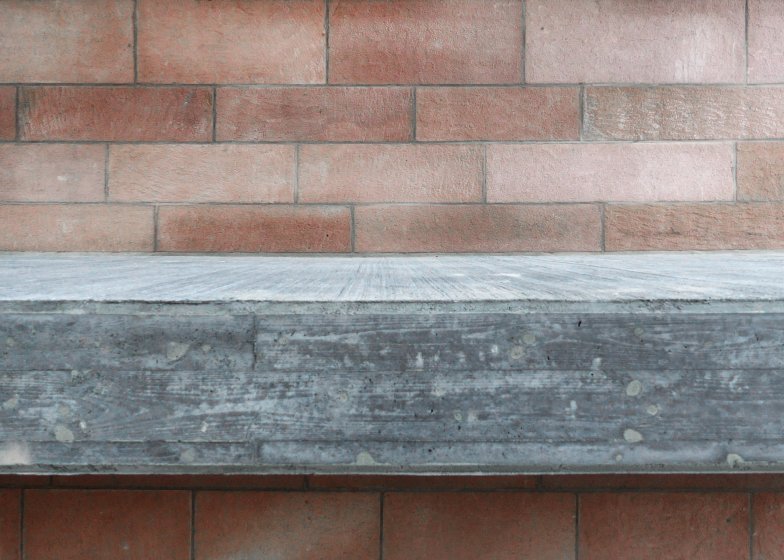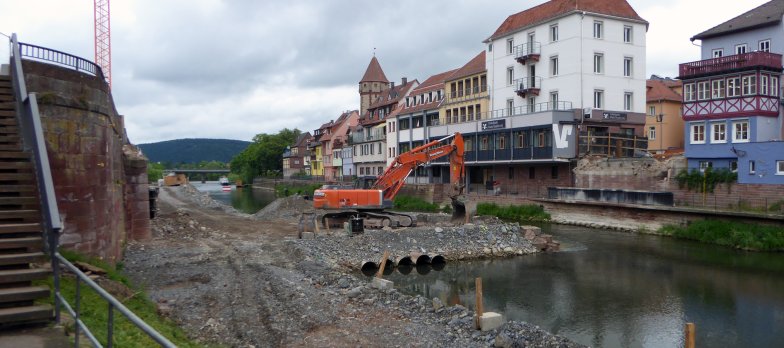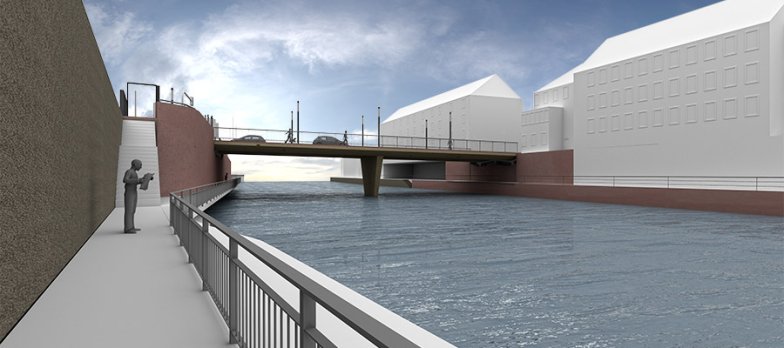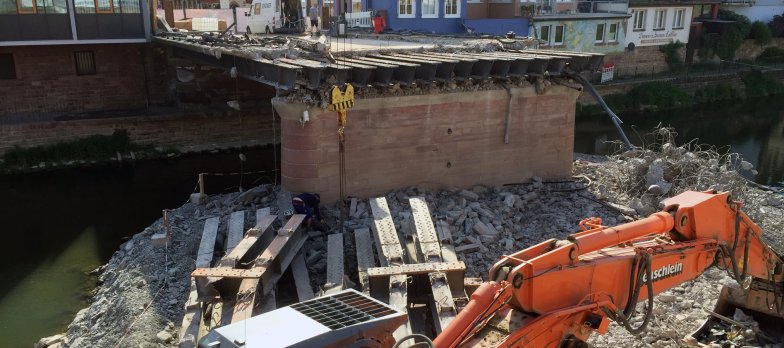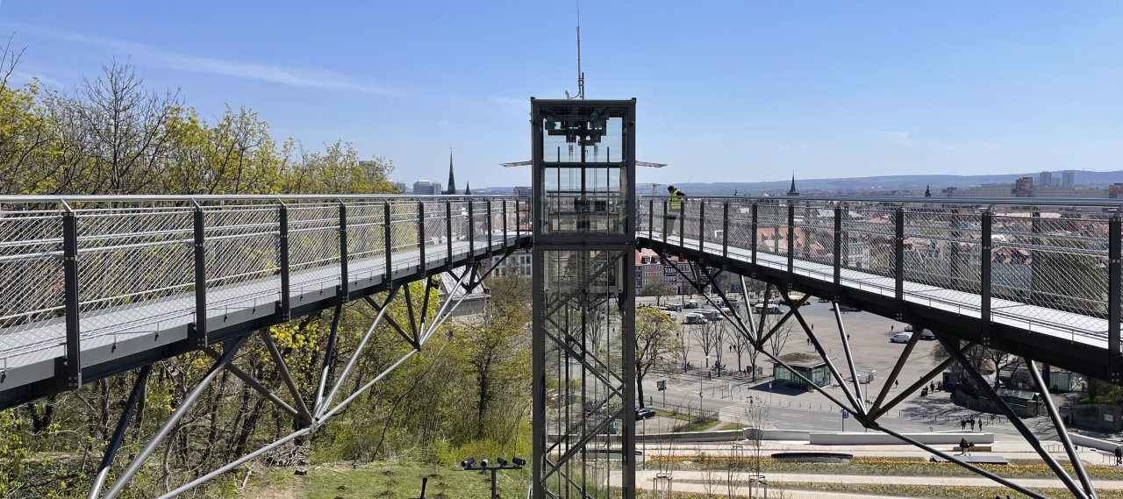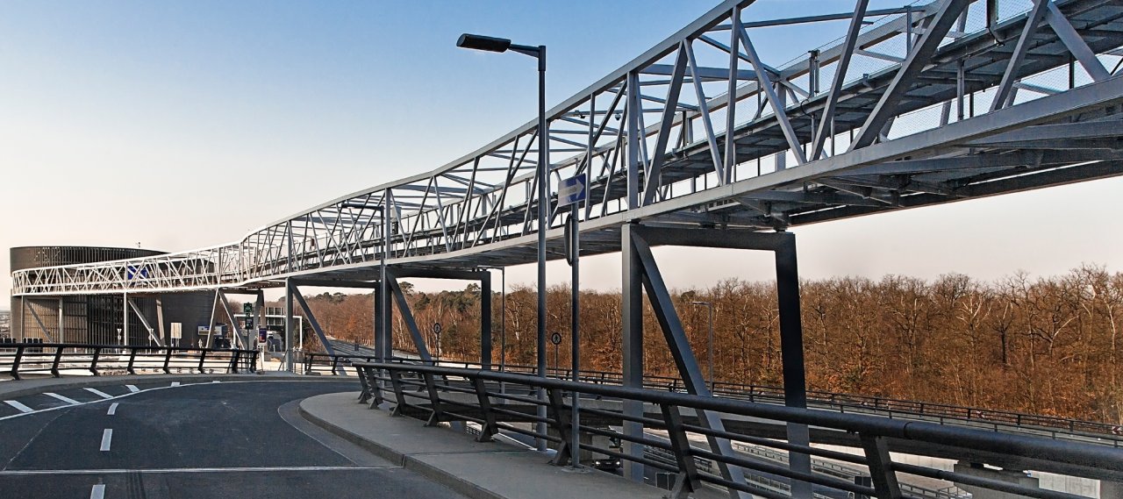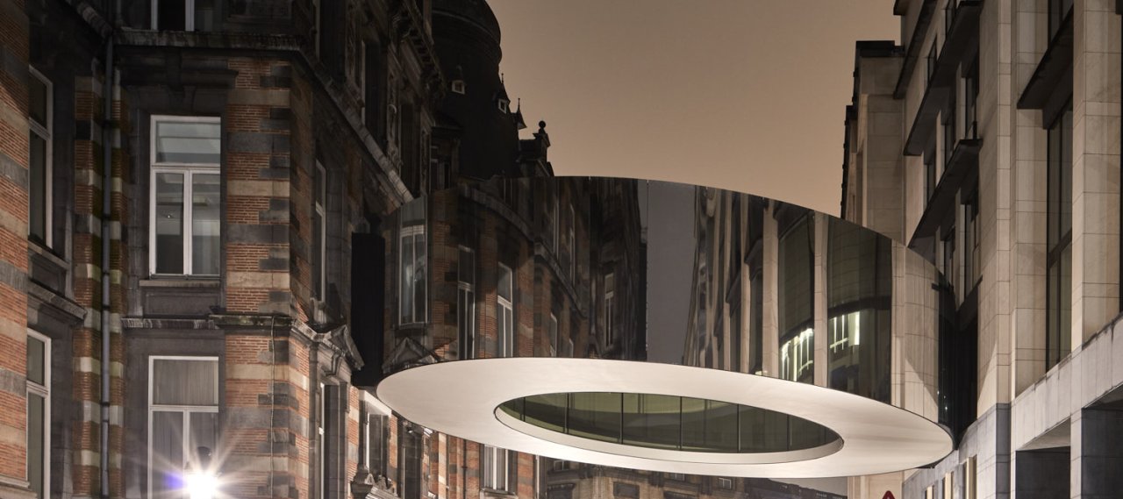
| City, Country | Wertheim, Germany | |
| Year | 2013–2017 | |
| Client | City of Wertheim, Germany | |
| Services | Object Planning Structural Engineering |
|
| Facts | Length: 40 m | Span: 36 m | |
The Tauber bridge is an important link in the town of Wertheim to supply the population in the city center in case of floods. For centuries bridges have been documented at this site.
Due to the special importance of the bridge, investigations were initiated by the municipality of Wertheim in 2008 with the aim to find an appropriate solution in the long run, whether a repair or a replacement measure. The structural inspection revealed that the construction with the superstructure still founded on wooden piles will no longer meet the increased technical and traffic-related needs even if it were retrofitted at an universal scale.
In the second step Bollinger+Grohmann was commissioned with a feasibility study to develop different variants with respect to the integration into the urban landscape, evaluated according to several factors: architectural appearance in conjunction with the surrounding, traffic, routing, materials, type of construction, construction height, deformations, vibrations, impact on the rivers’ cross-section and the possibility of a logjam. In the course of the project B+G also received the commission for the overall planning in addition to the structural design.
The structure of the bridge is composed of the foundation, the substructure and the superstructure. All in all, a semi-integral structure is planned.
