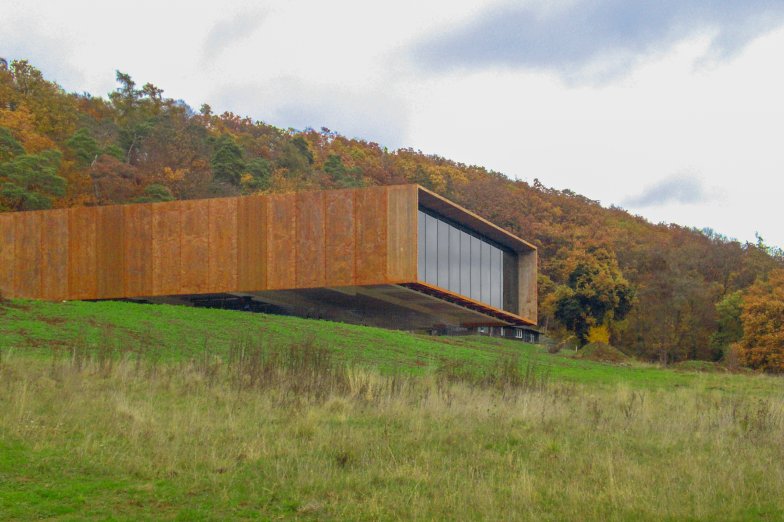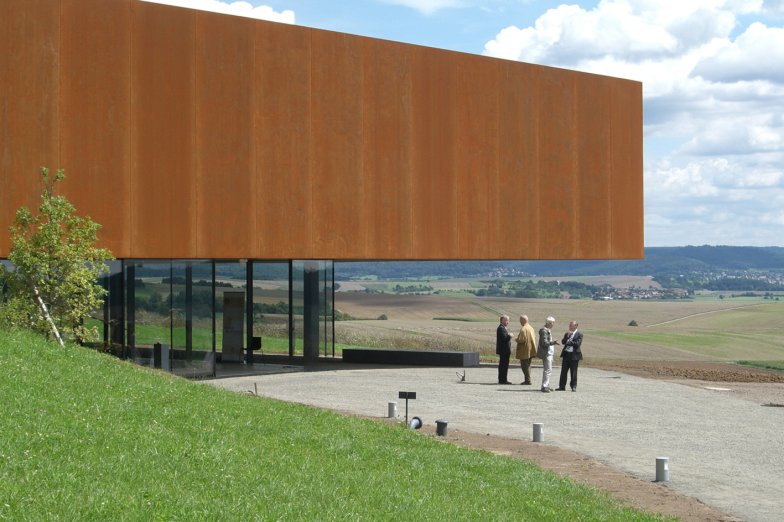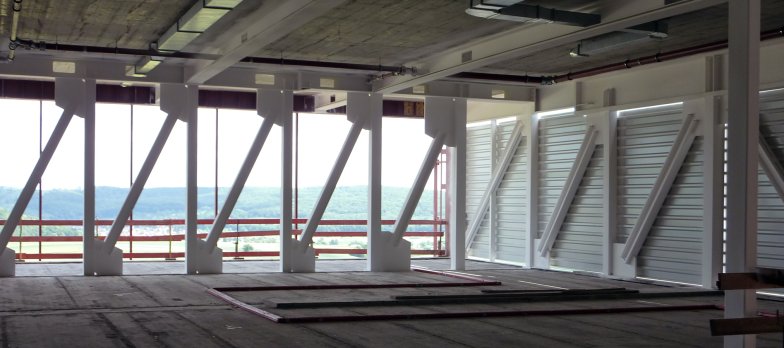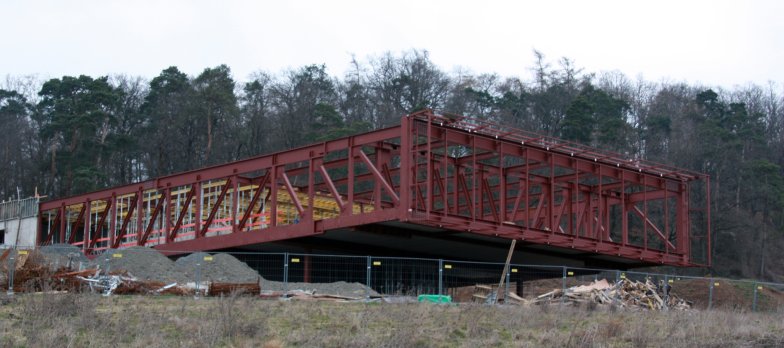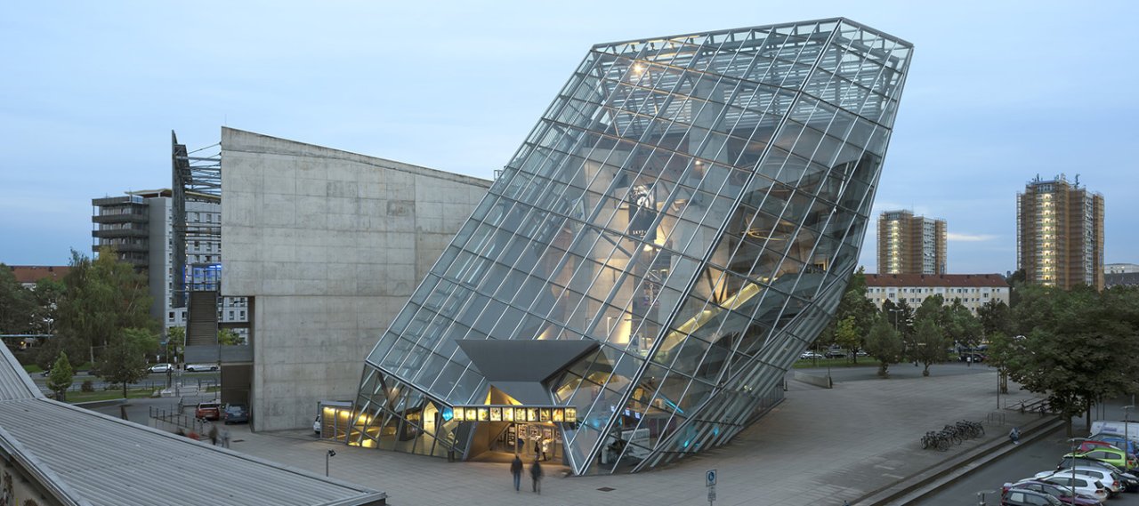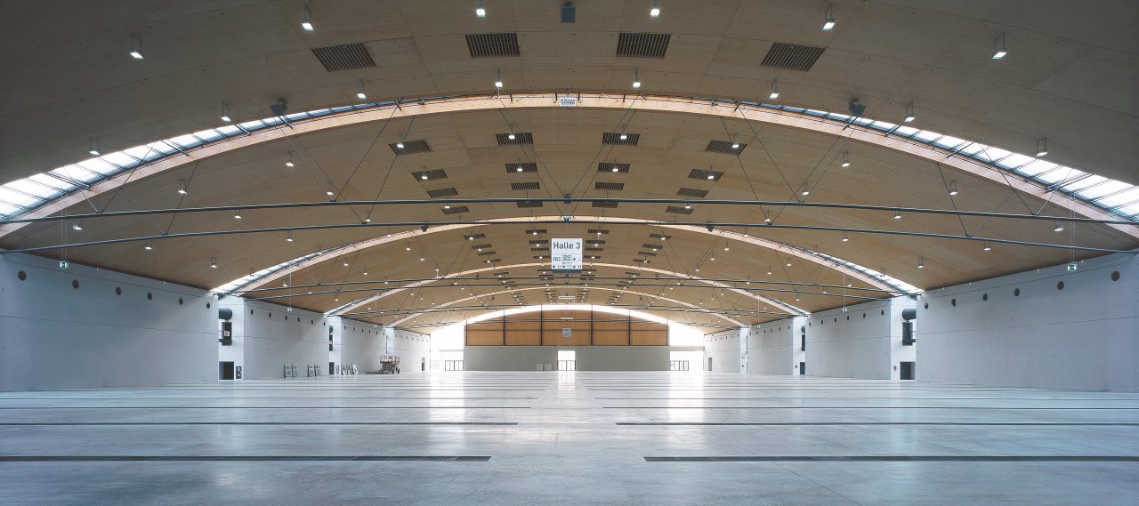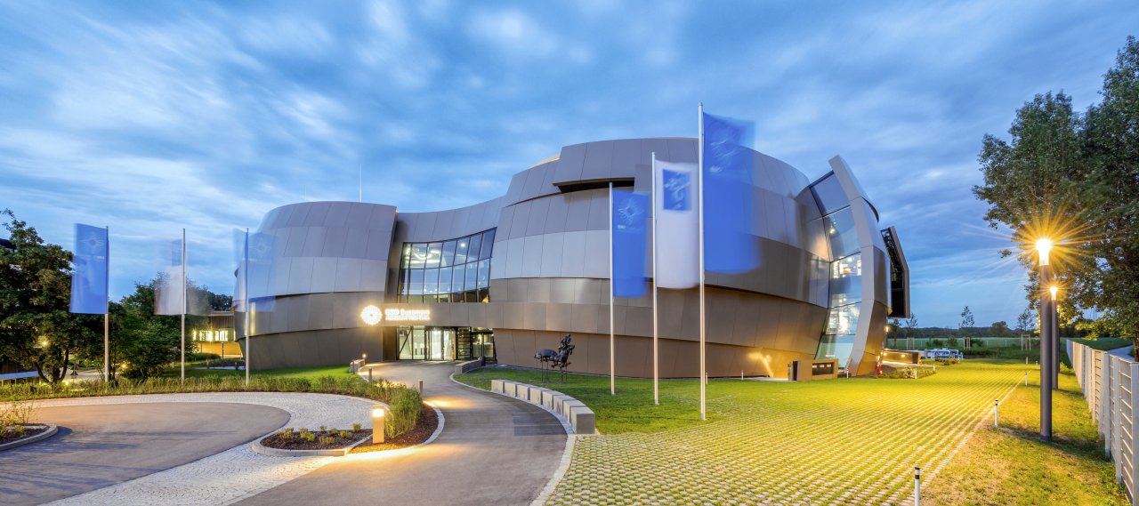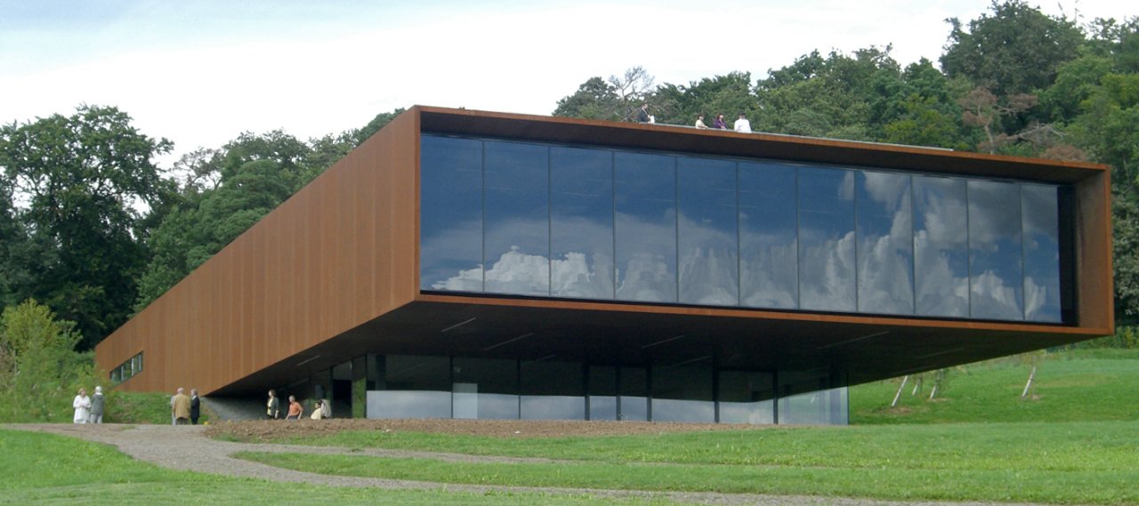
| City, Country | Glauburg, Germany | |
| Year | 2007–2010 | |
| Client | Hessisches Baumanagement | |
| Architect | kadawittfeldarchitektur | |
| Services | Structural Engineering | |
| Facts | GFA: 2,200 m² | Gross volume: 9,500 m³ | |
| Awards | Architekturpreis Vorbildliche Bauten in Hessen 2011, Award | Preis des Deutschen Stahlbaues 2012, Award | |
The 58 m by 25 m two-storey museum fits well into the hillside location with clearly defined and visible building contours. The second floor is hillside almost completely integrated into the ground. The entrance area including café and storage rooms are underneath the building structure. This area serves as the entrance and exit points for the exploration of the museum and the archaeological nature trail. A stepped ramp leads the visitor slowly into the exhibition areas. The final part of the exhibition area is an oversized window offering visitors striking views of the burial mound which becomes an exhibit itself. The roof used as an observation platform offers a panoramic view of the surrounding landscape.
The museum part of the building is made of a steel structure cantilevering over the ground floor approximately 11 m longitudinally and 2,5 m in the transverse direction. The finished building was turned over to the operator at the end of August in 2010 and the official inauguration took place on May 5 2011.
