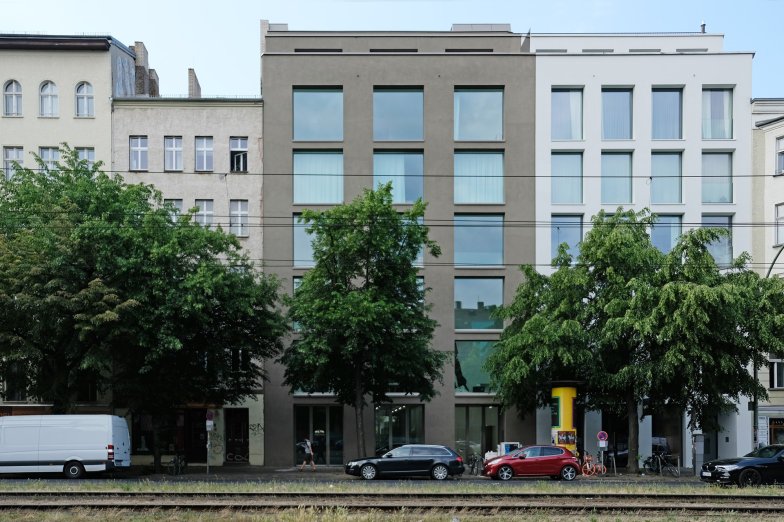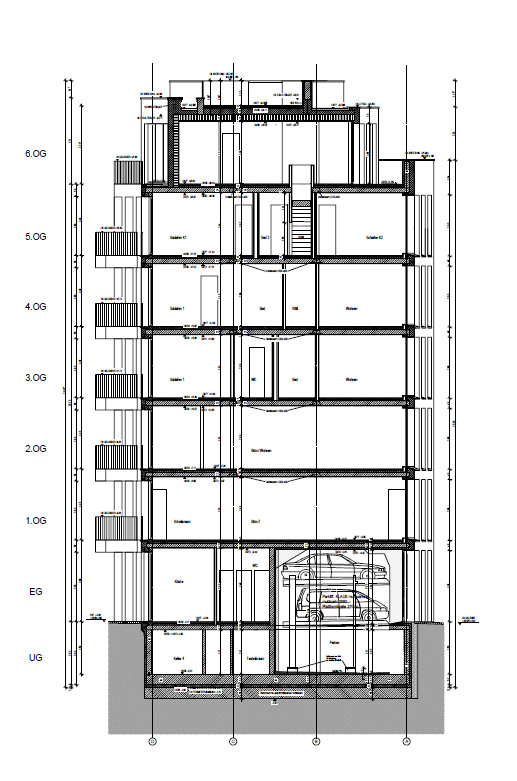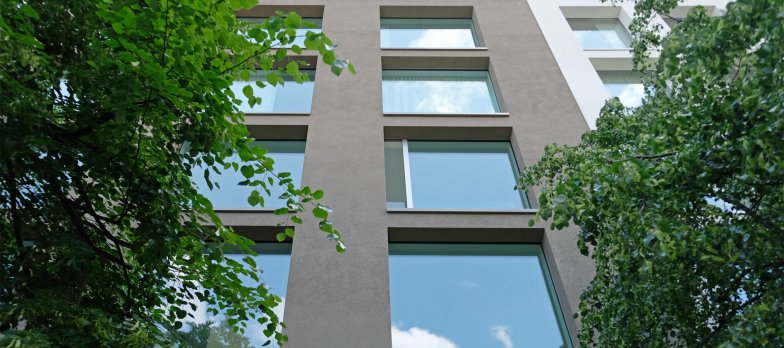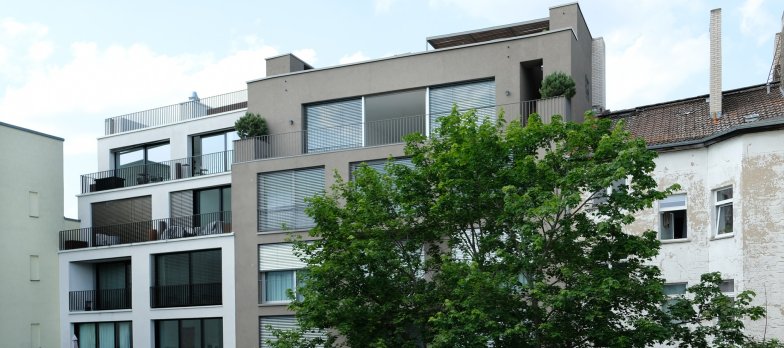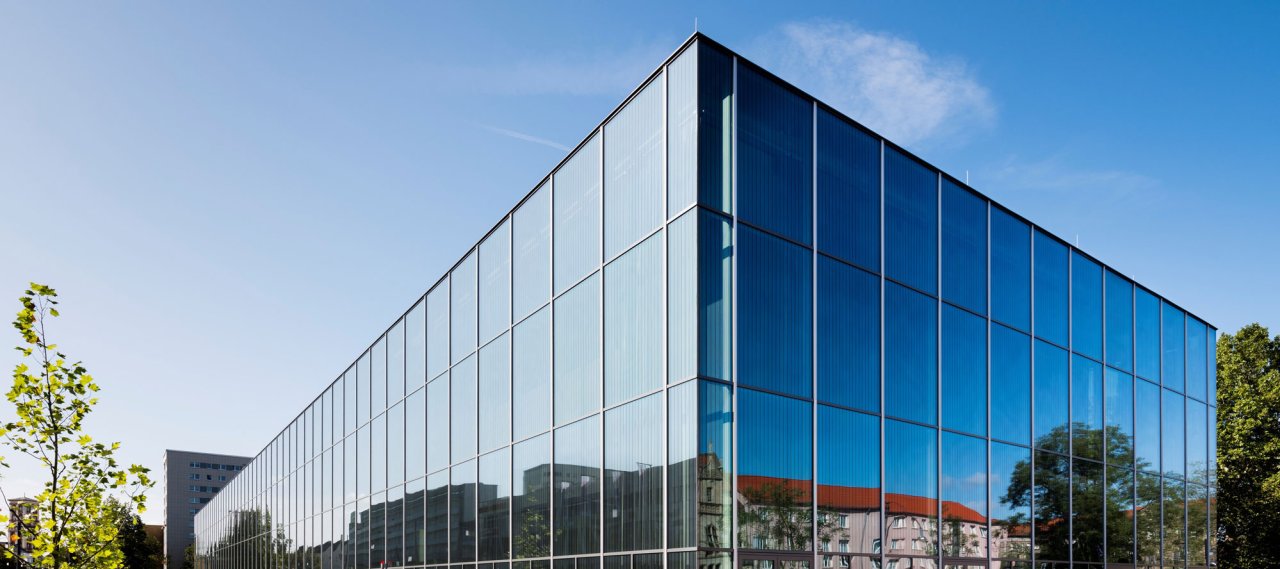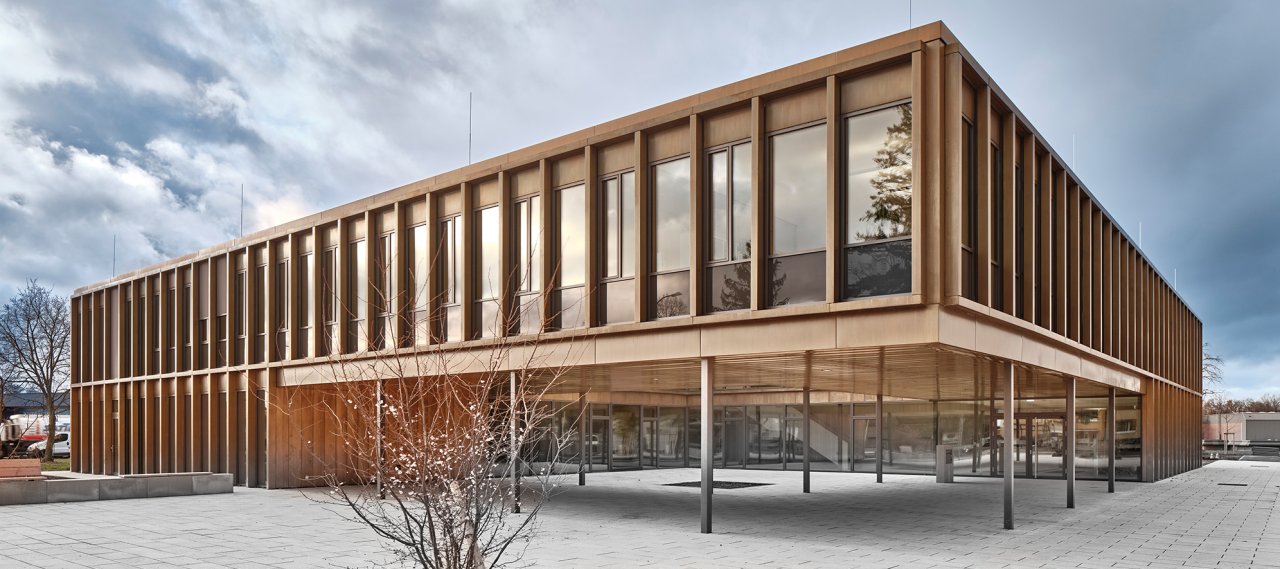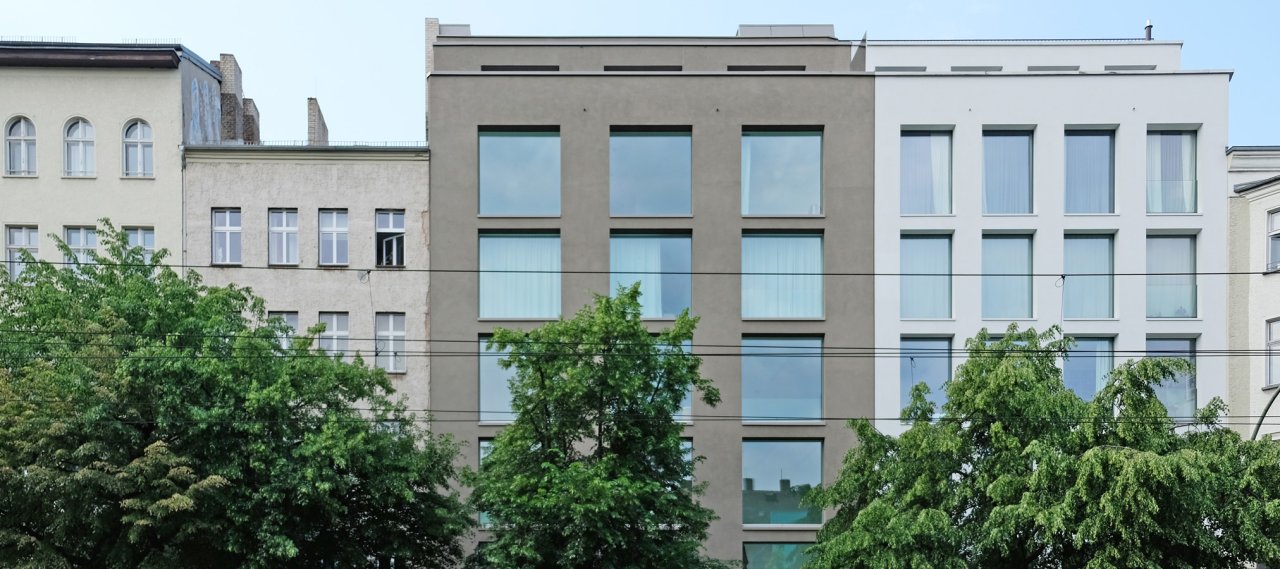
© B+G
| City, Country | Berlin, Germany | |
| Year | 2015–2018 | |
| Client | Tor84 | |
| Architect | Kuehn Malvezzi | |
| Services | Structural Engineering Façade Engineering Building Physics Fire Engineering |
|
| Facts | GFA: 1,795 m² | NFA: 1,360 m² | Gross volume: 5,465 m³ | Surface area façade: 720 m² | |
The residential and office building is located in the Berlin Mitte district. To the east and west of the premises, the building site is enclosed by neighbouring buildings. To the south, there is an adjoining undeveloped courtyard area. The building is built in reinforced concrete and provides five upper floors and a basement. The top floor is a recessed floor with a flat roof. Both, the flat roof and the outer areas are used as terraces. To the south, there are cantilevering balconies between the first and the fifth upper floor.
Building Physics
Fire Engineering
Residential
