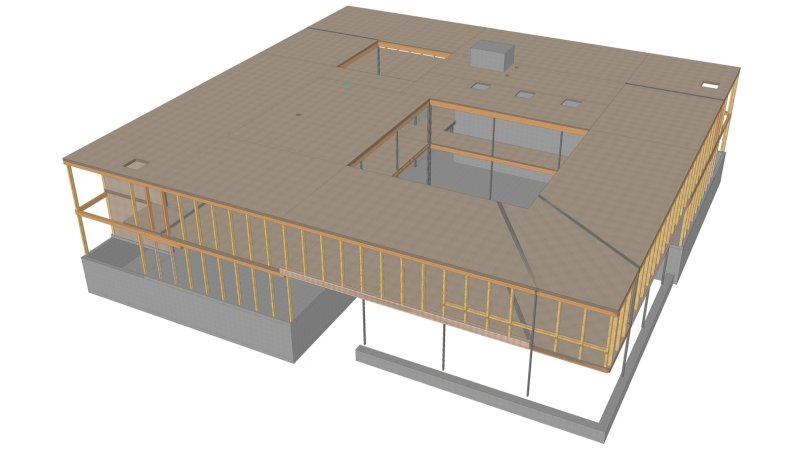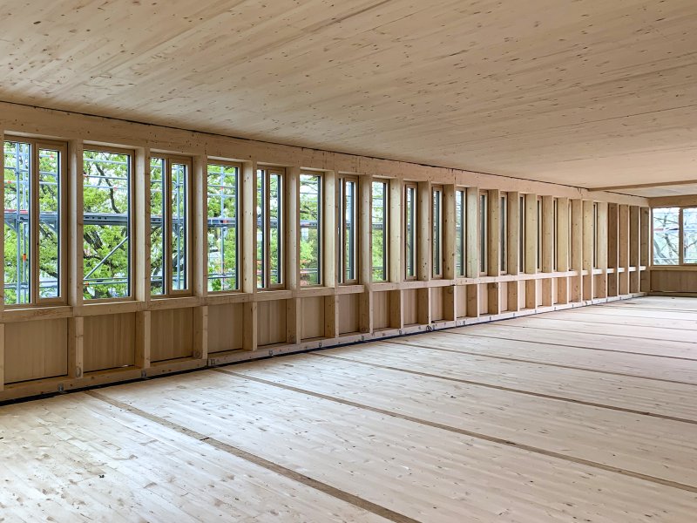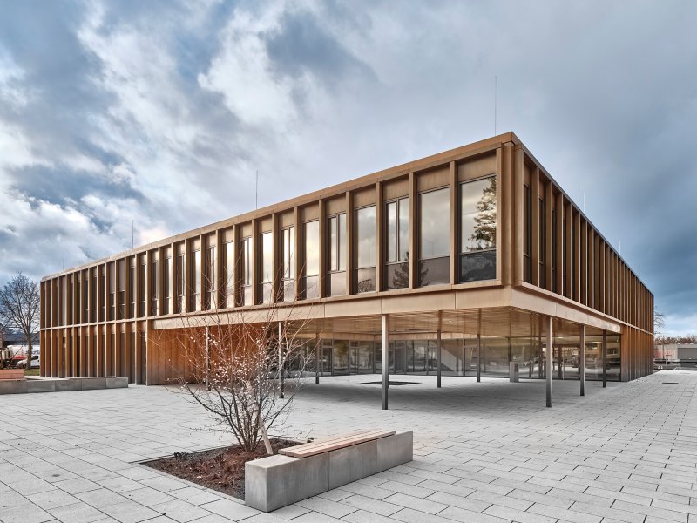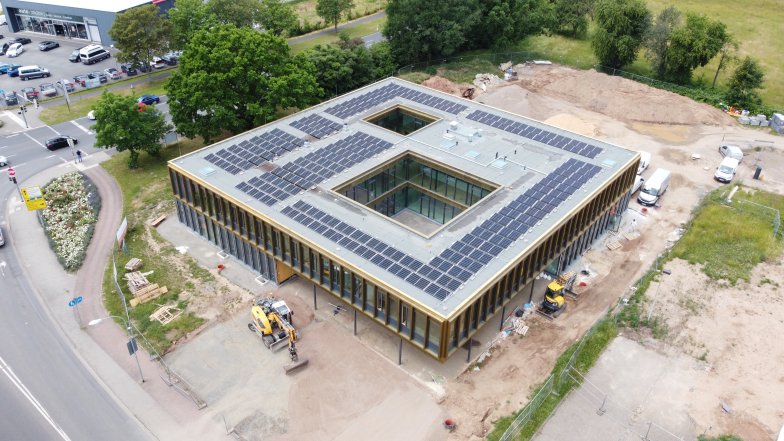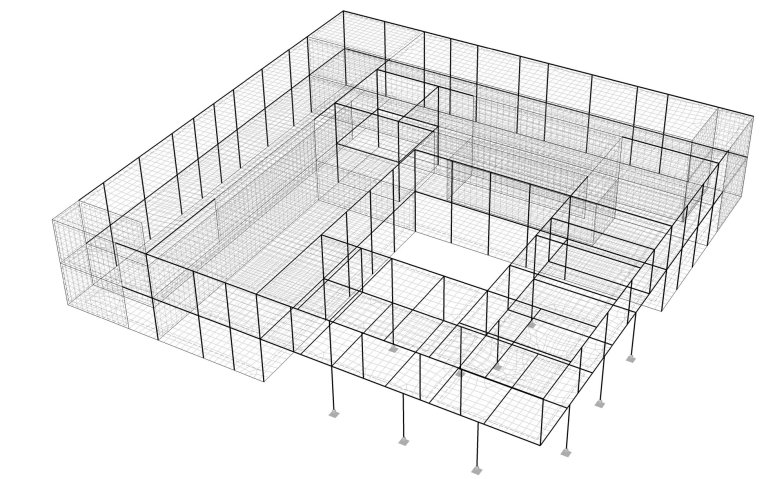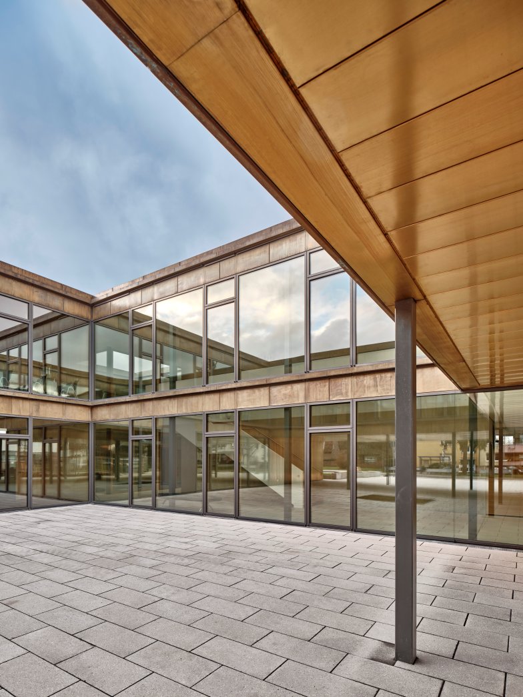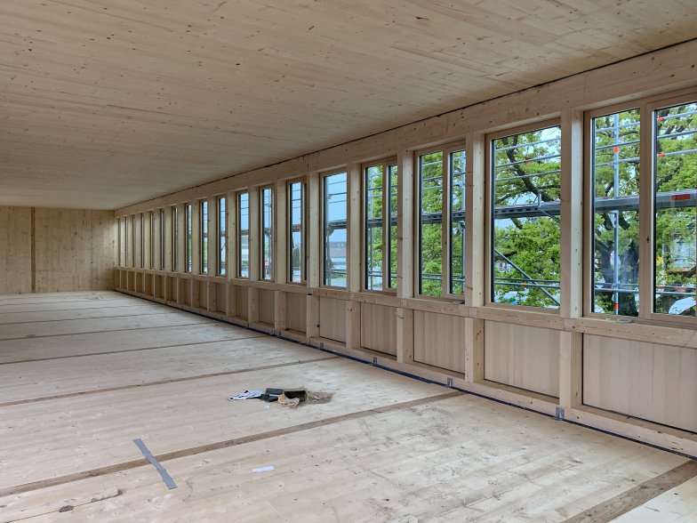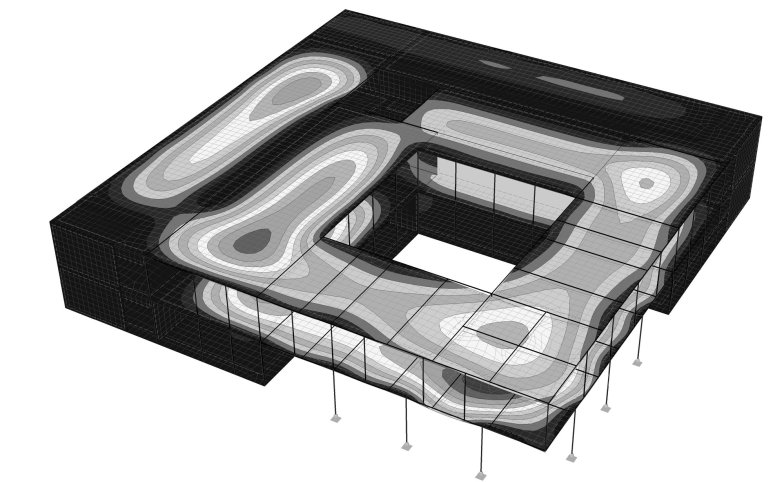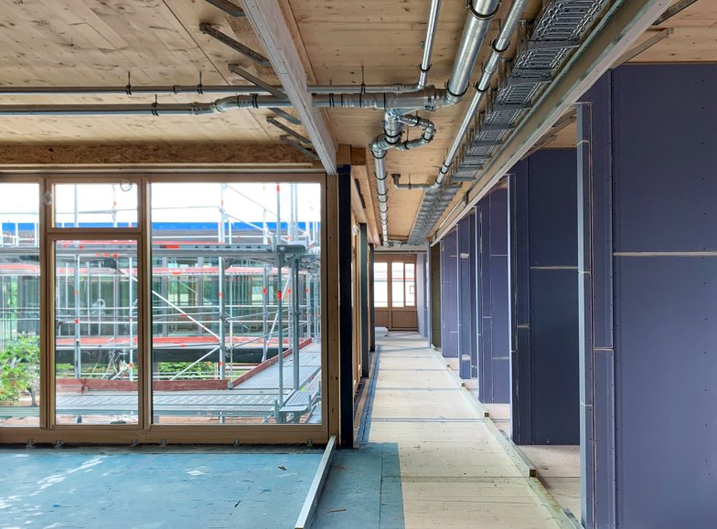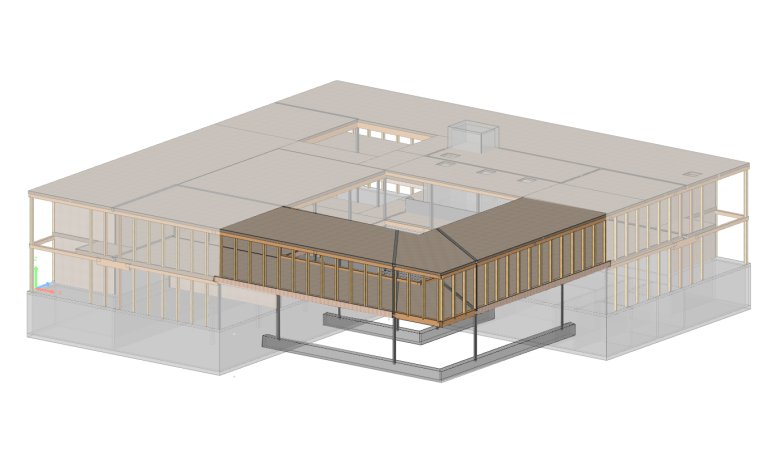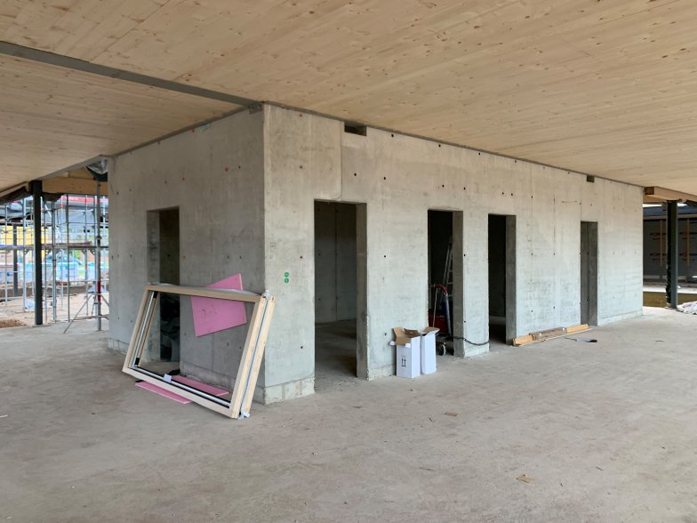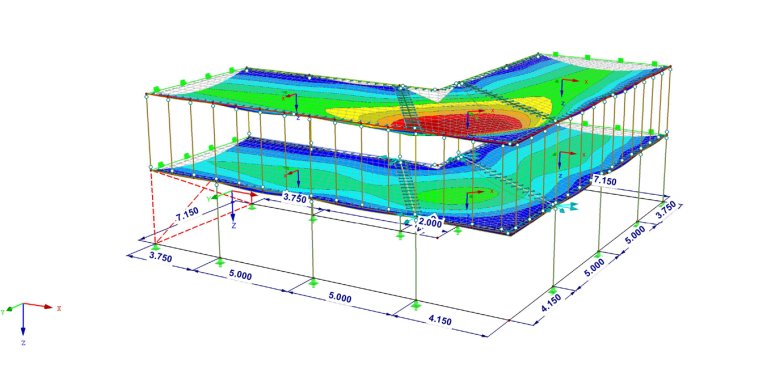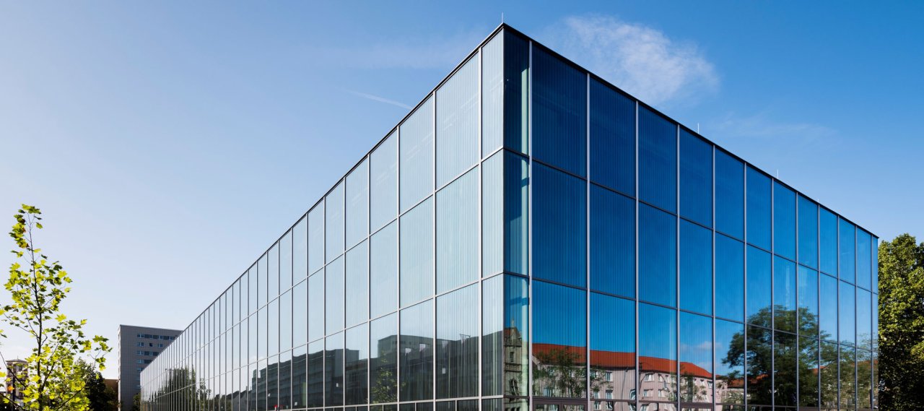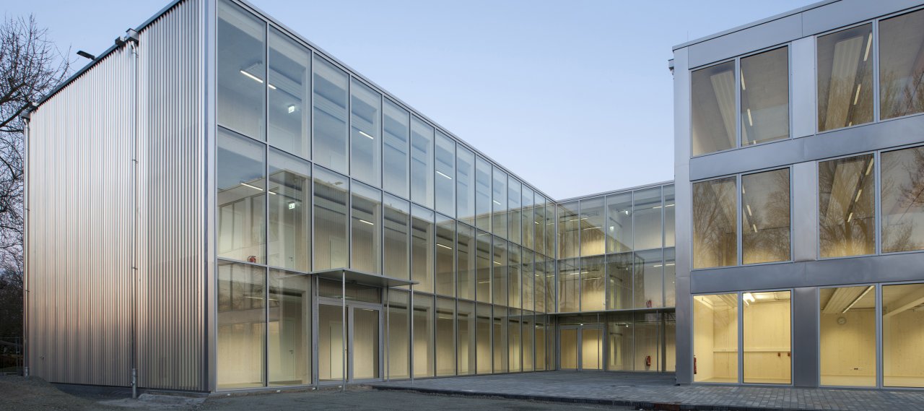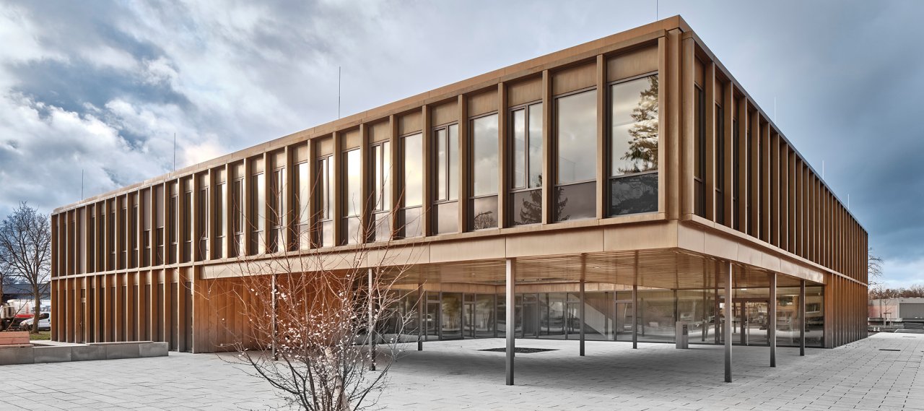
| City, Country | Hainburg, Germany | |
| Year | 2018–2022 | |
| Client | Municipality of Hainburg | |
| Architect | STUDIOBORNHEIM | |
| Services | Structural Engineering Building Physics Fire Engineering |
|
| Facts | Competition: 2018, 1st prize | |
| Awards | Deutscher Holzbaupreis 2023, 1st prize | |
The new town hall building unites the administrations of Hainstadt and Klein-Krotzenburg under one roof. The building does not look like a classic administrative building in its design language. Thanks to the generous recessing of the ground floor over a corner of the building and the building-high atrium with stairs behind it, the structure looks more like a light, inviting pavilion with a welcoming atmosphere. A further inner courtyard provides the building with additional natural light. The vertically structured façade was clad in bronzed sheet metal.
The building was constructed of timber, part of the structure, and an interior design element. The basement and the bracing sanitary core with a lift shaft were built in reinforced concrete. The walls of the stairwells complement the bracing system. The ceilings span in a ring perpendicular to the façade and are connected to the exterior and interior walls in a load-bearing manner; in addition, the ceilings rest on wooden beams or steel beams that are flush with the ceiling.
The new town hall’s energy concept uses sustainable materials and fulfils modern requirements. A photovoltaic system on the roof completely covers the power supply for the entire building and the operation of the air/water heat pumps for the underfloor heating.
