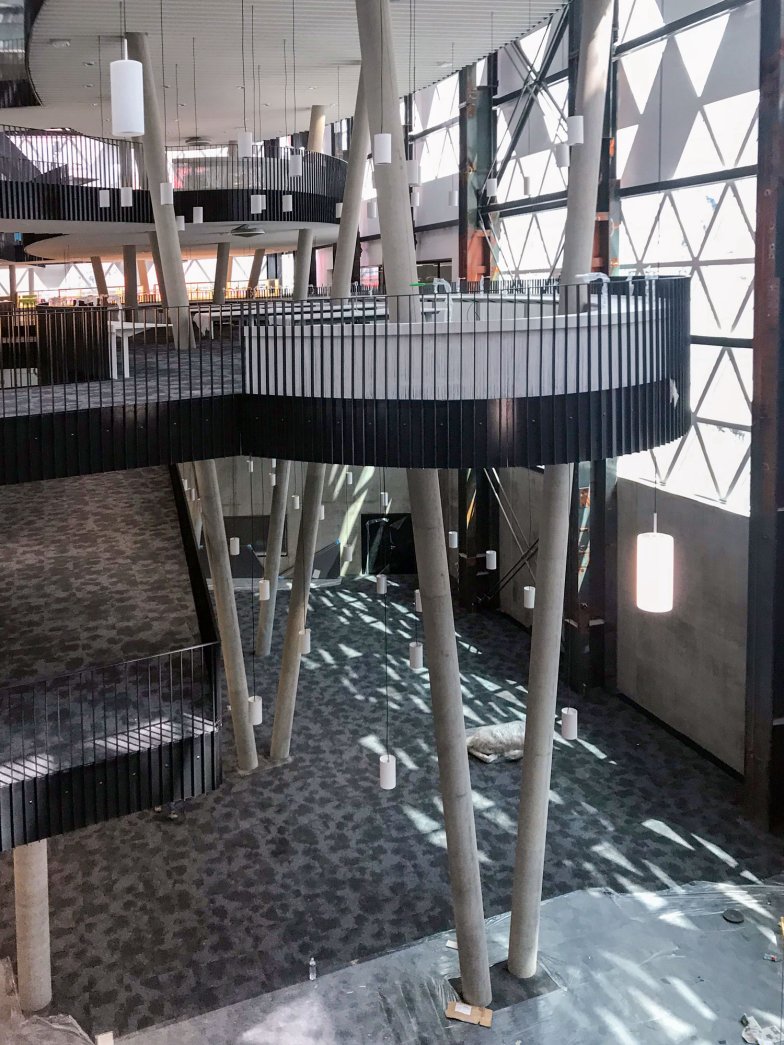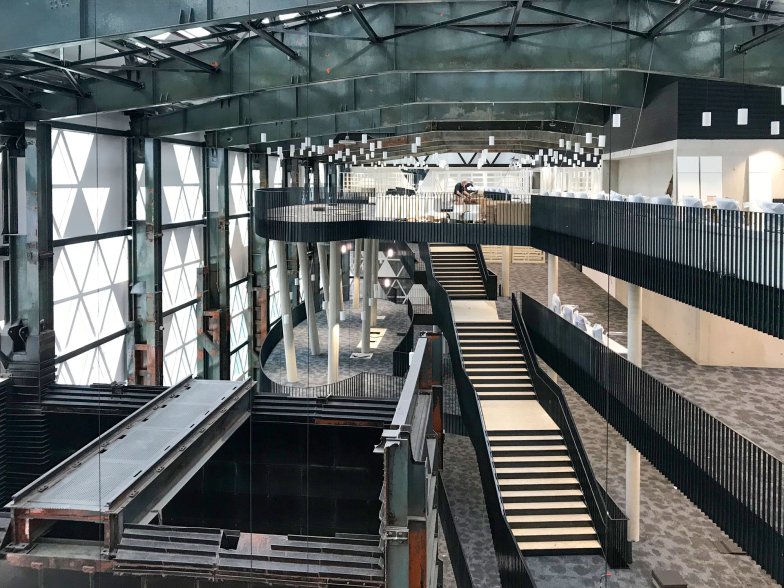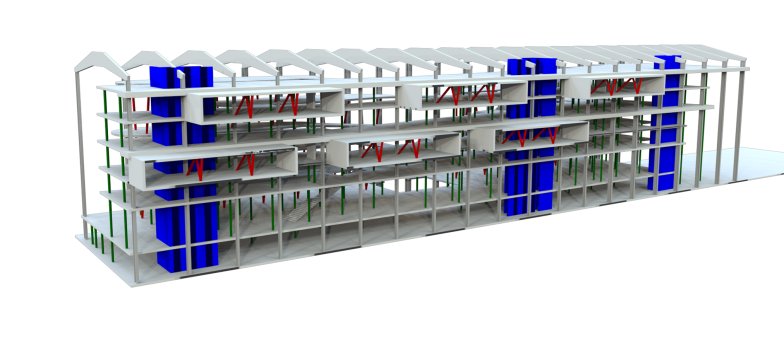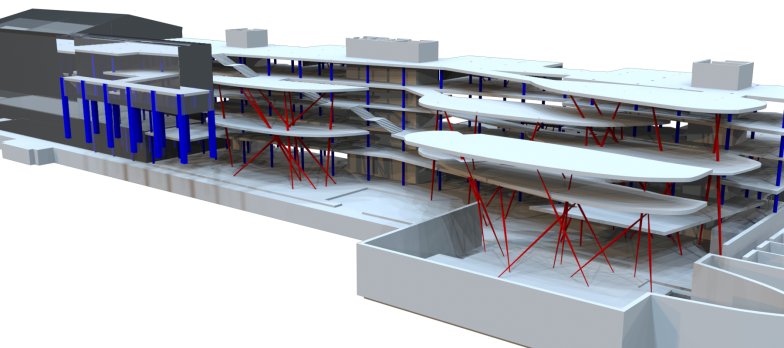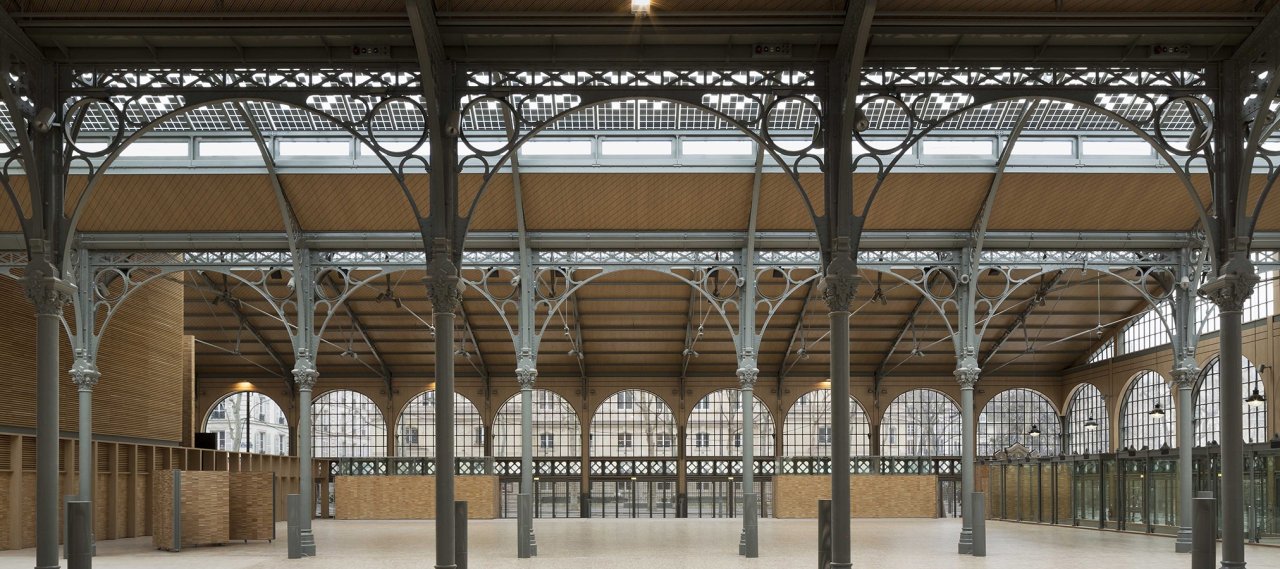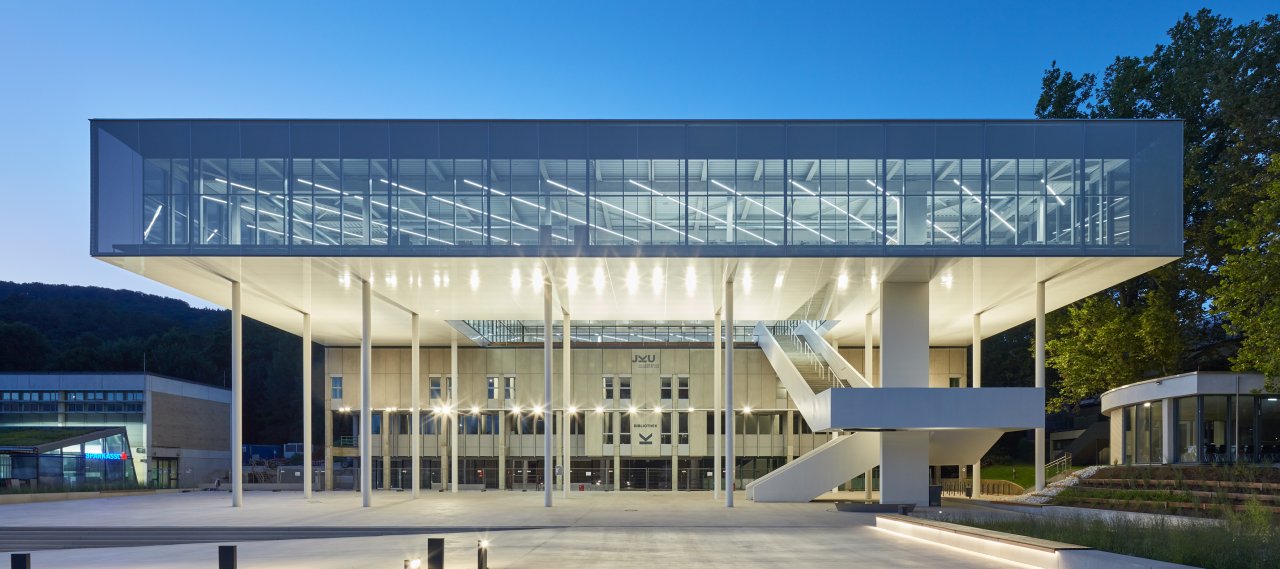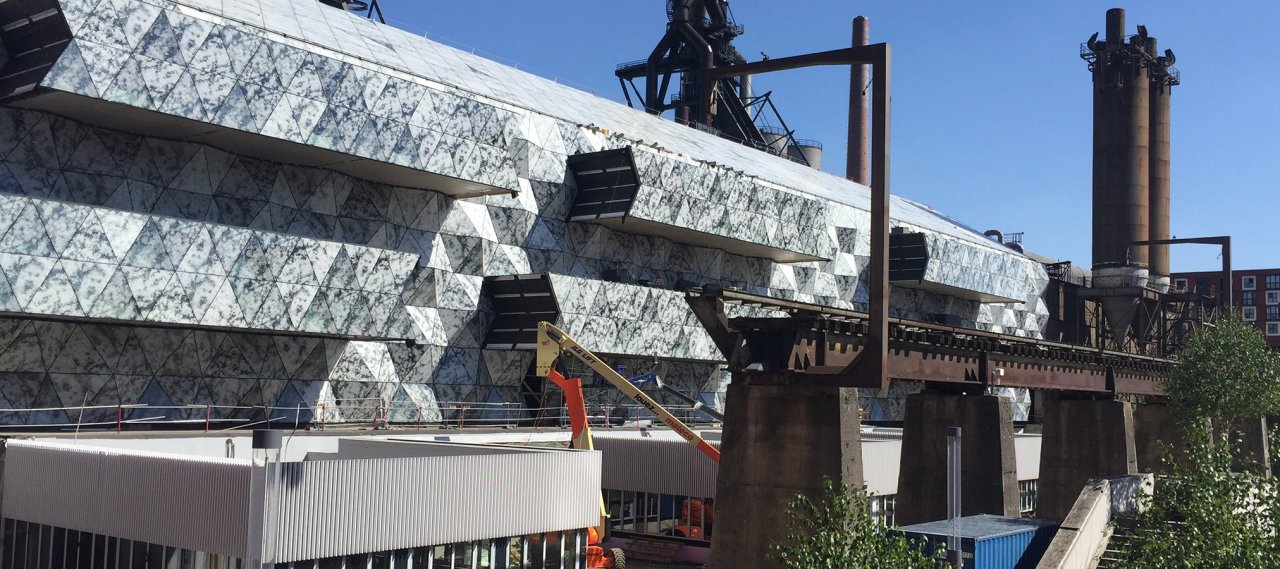
| City, Country | Esch-Belval, Luxembourg | |
| Year | 2008–2017 | |
| Client | Le Fonds Belval | |
| Architect | Valentiny hvp architects | |
| Services | Structural Engineering | |
| Facts | GFA: 15,000 m² | NFA: 11,558 m² | Gross volume: 96,000 m³ | |
| Awards | Luxembourg Architecture Award 2019, Audience award | Construction acier 2019, Prix du Jury / Prix du Public | |
Belval is located in the south-west of the Grand Duchy of Luxembourg, close to the French border. The ‘Cité des Sciences’ was a major construction project carried out as part of the restructuring of the Arbed industrial site. The new university library is located in a listed warehouse where, until the mid-1990s, the so-called ‘Möller’ was produced, from which pig iron for steel production was obtained by burning. The aim was to preserve the basic characteristics of the ‘Möllerhalle’. In addition to the library areas, the building houses around 1,000 workstations, magazines, seminar and conference rooms, a bistro and a garden area.
The conversion to a university library was carried out with a largely self-contained new building inside. The hall was extended in places by adding extensions. The existing steel frames and concrete structures were retained as load-bearing structures to preserve the original character.

