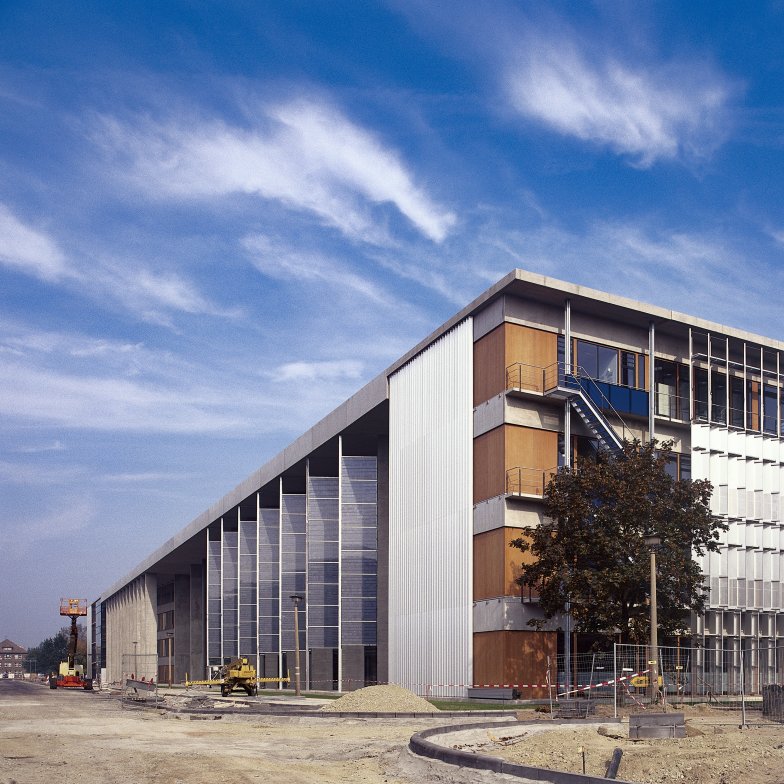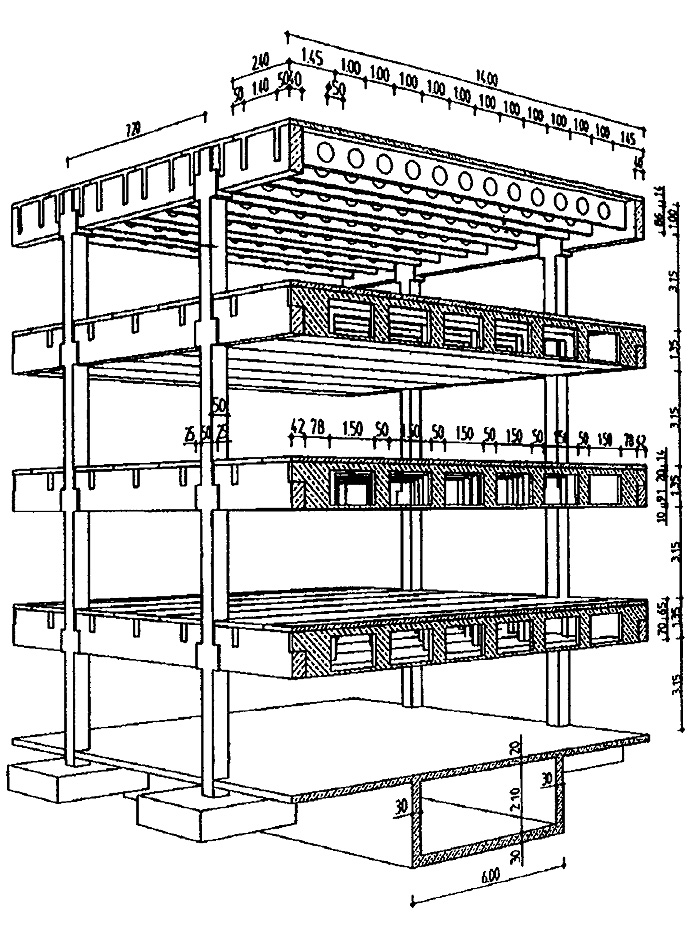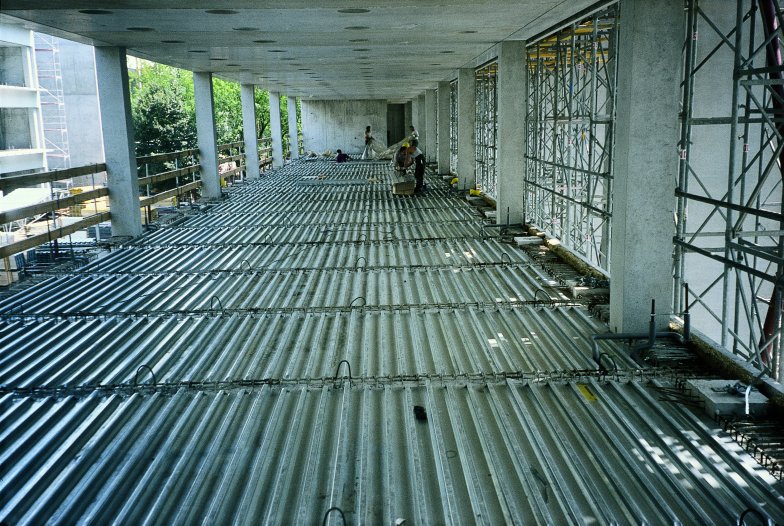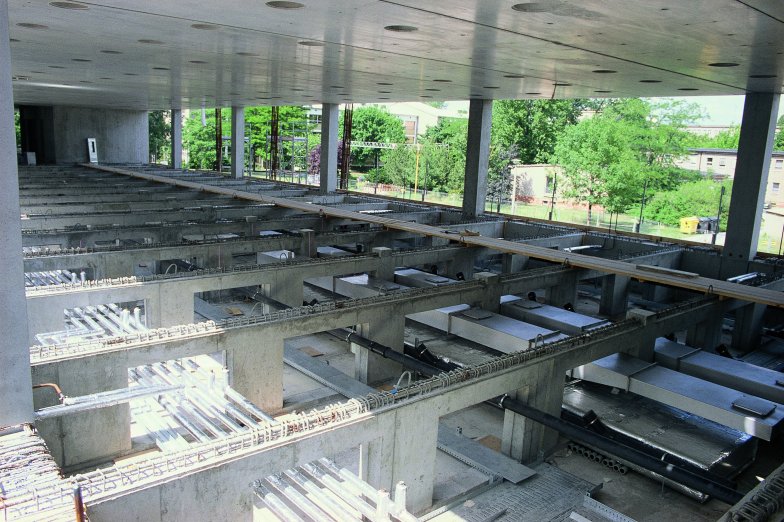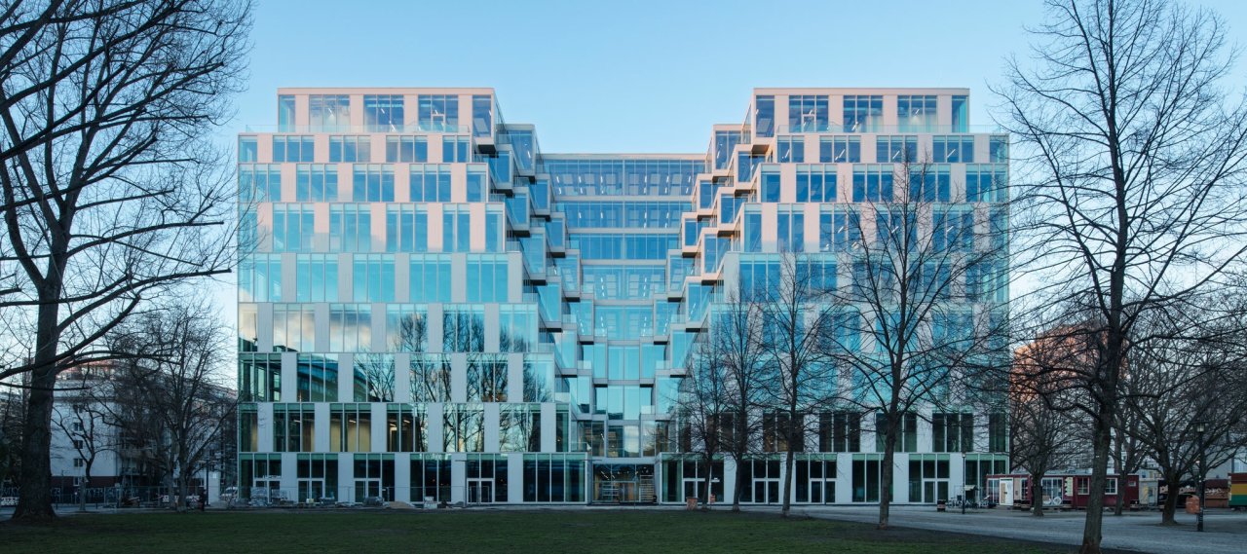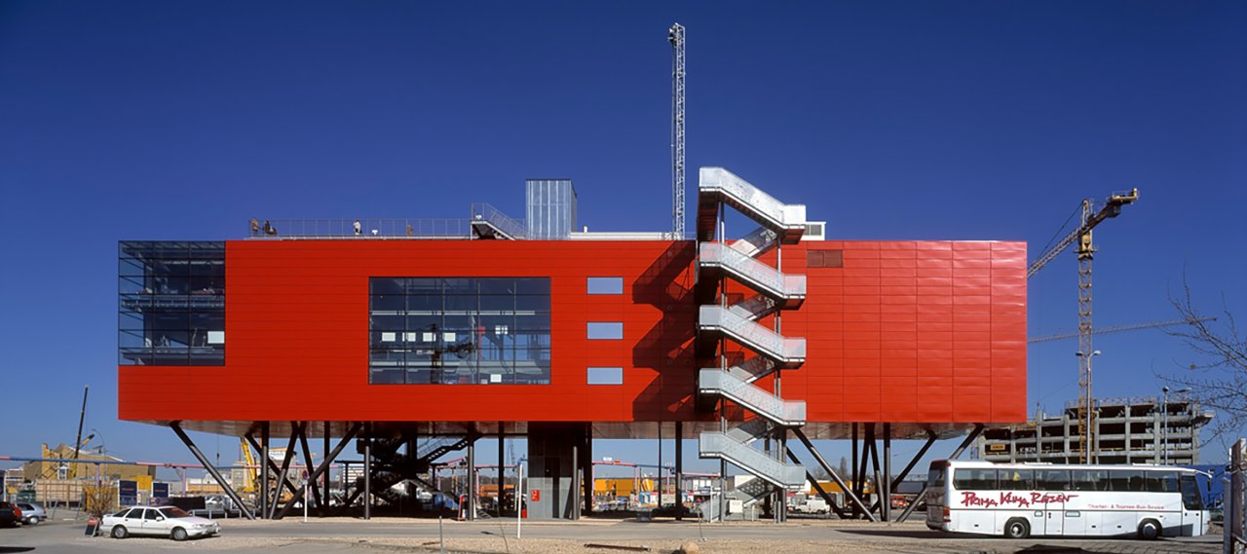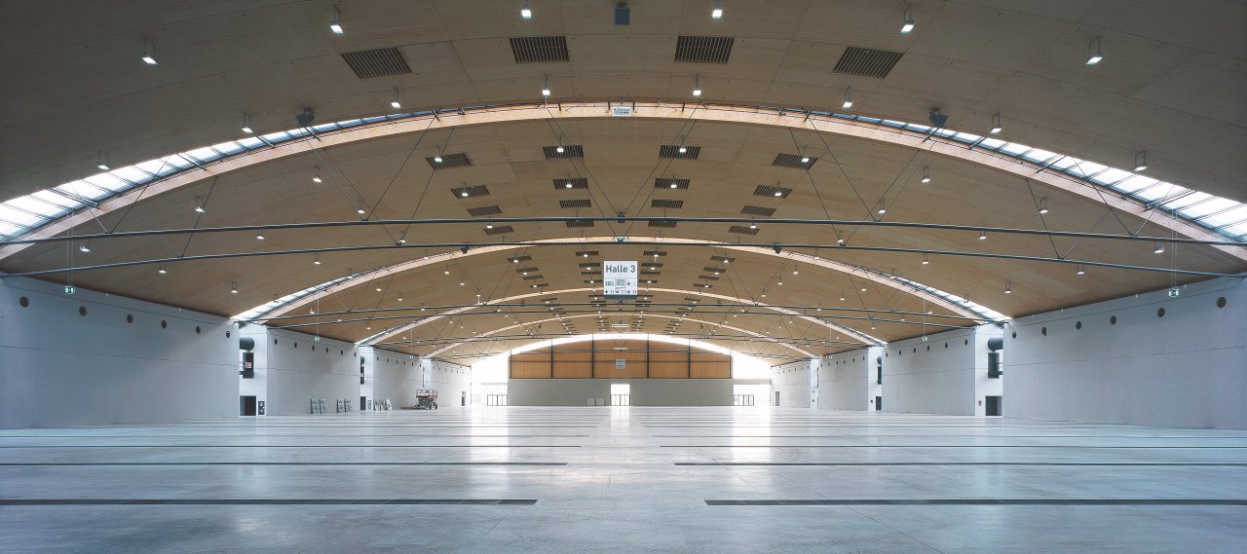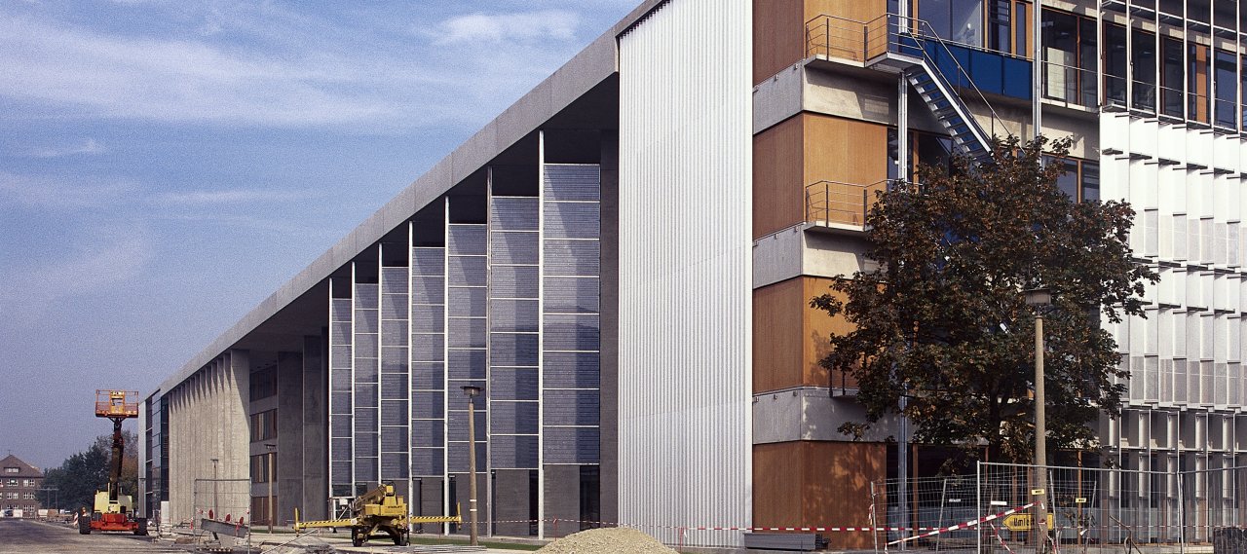
© Johann Eisele
| City, Country | Berlin, Germany | |
| Year | 1995–1998 | |
| Client | WISTA Management | |
| Architect | + architekten | |
| Services | Structural Engineering | |
| Facts | Gross volume: 123,503 m³ | |
Along the Volmarstraße, behind the head office of the WISTA, there is an imposing façade of 200 metres. Of the threefold parallel repetition in meander-form, so far only two wings (450 m) have been built. Base and roof zones as elements running through the structure keep the whole building architectonically together.
Specifications of the project's design process were energy savings and a reduction of environmental stress caused by the building and its construction site. All required measurements were considered under the aspect of positive complementation of the building components. The prefabricated hollow concrete ceilings provide flexibility and insulation preventing overheating during the summer.
