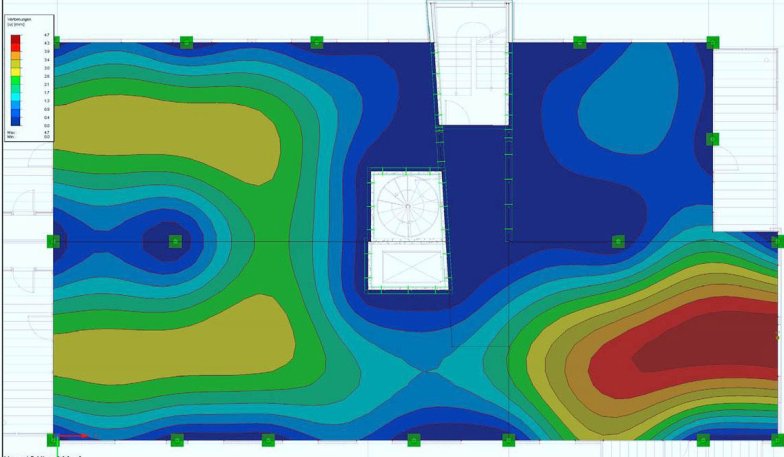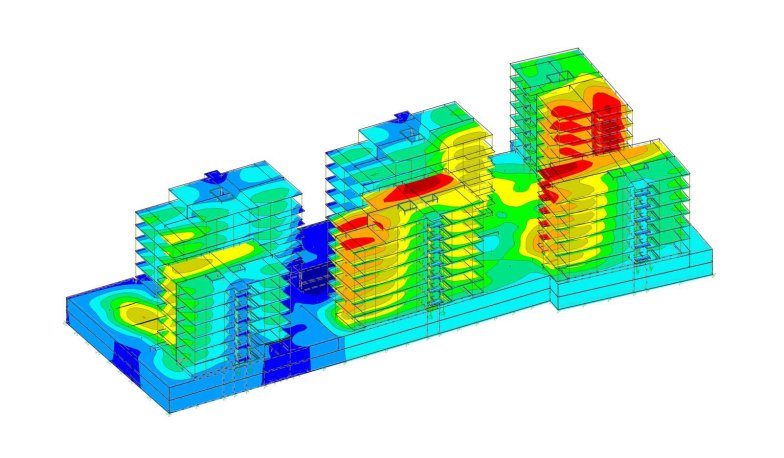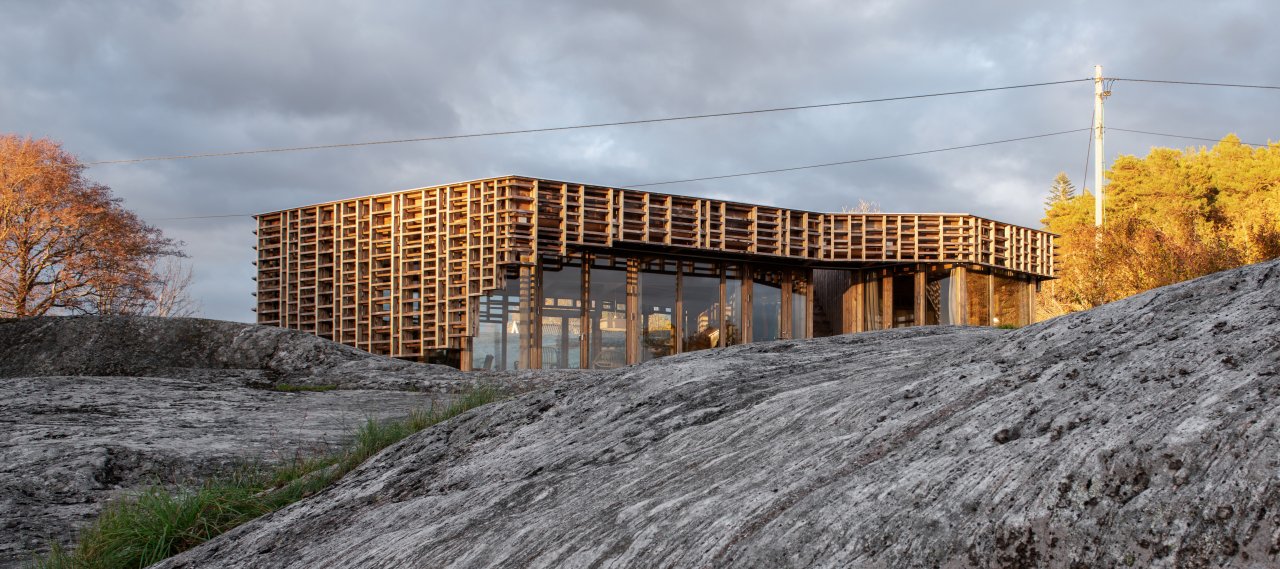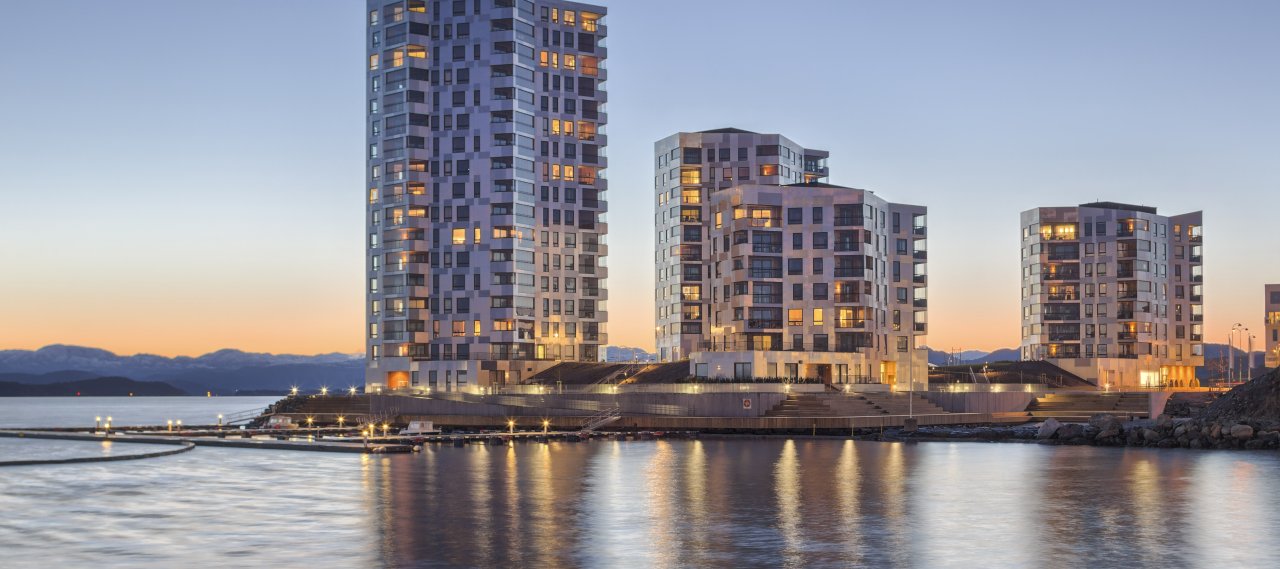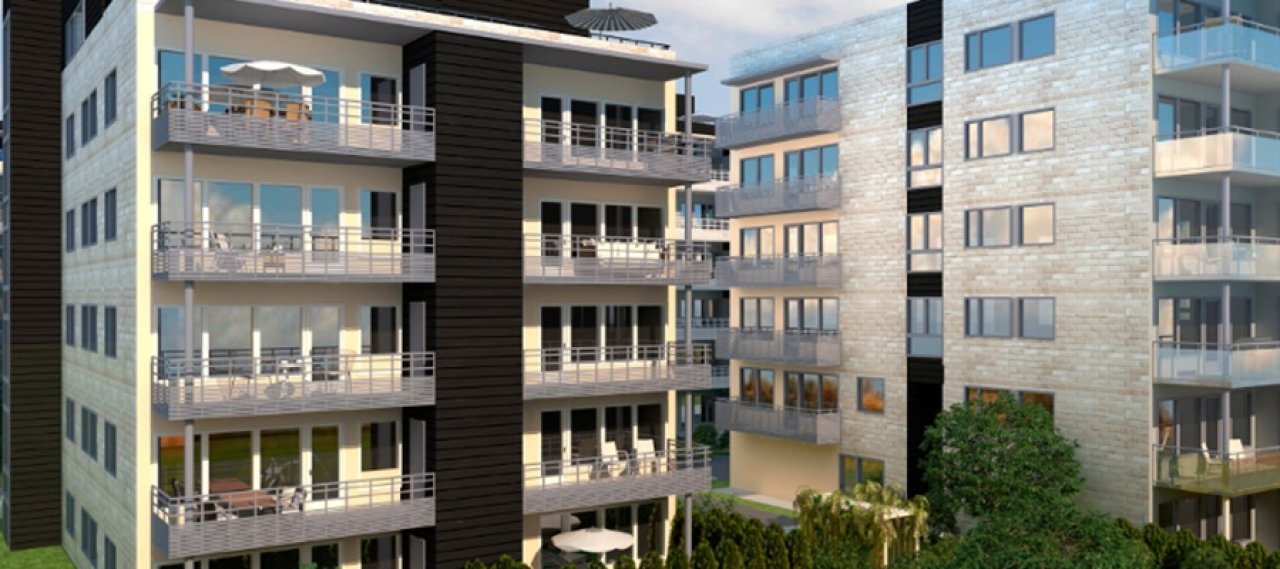
© Gunnar Kind
| City, Country | Lørenskog, Norway | |
| Year | 2012–2014 | |
| Client | Selvaag Bolig ASA | |
| Architect | Gunnar Kind | |
| Services | Structural Engineering | |
| Facts | In collaboration with: BGKI | |
We were engaged by Peab AS for the detail engineering of a residential complex in Lørenskog. The project consists of six apartment blocks with 138 apartments and a shared underground car park over two floors with space for 280 cars.
BGKI was responsible for integrating room casting structures and prefabricated elements in the underground car park. The floor slab is made of fibre-reinforced concrete. The suspension system consists of concrete walls and steel columns. The façades of the buildings are mainly executed with brick panels and slabs.
Residential
