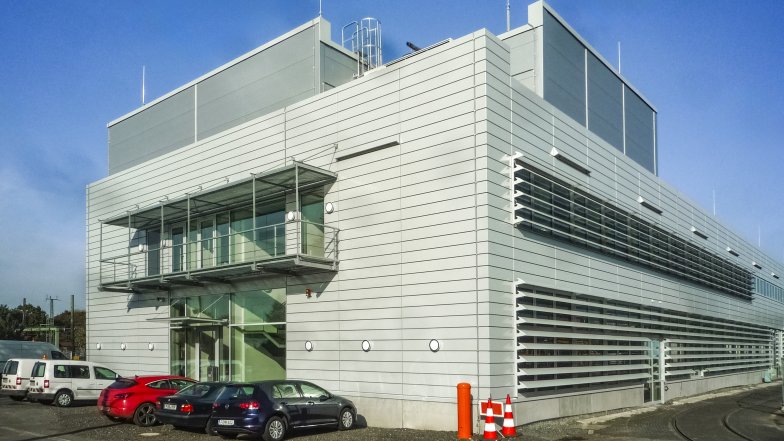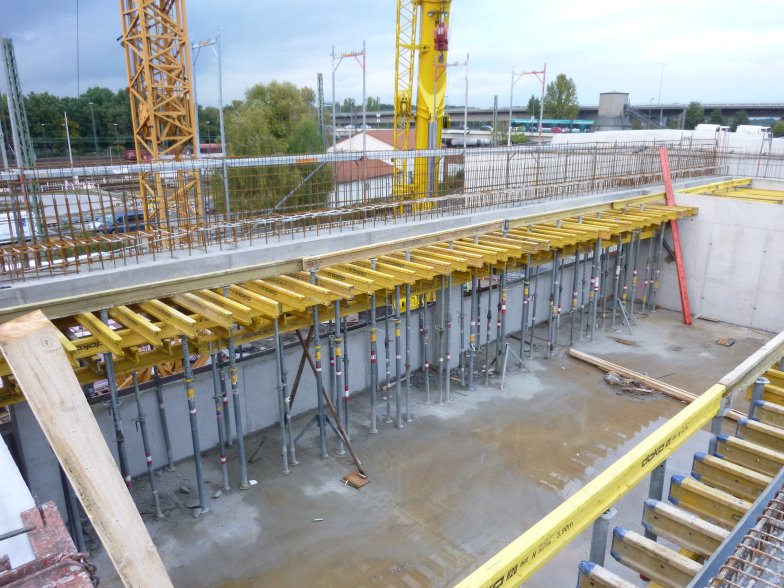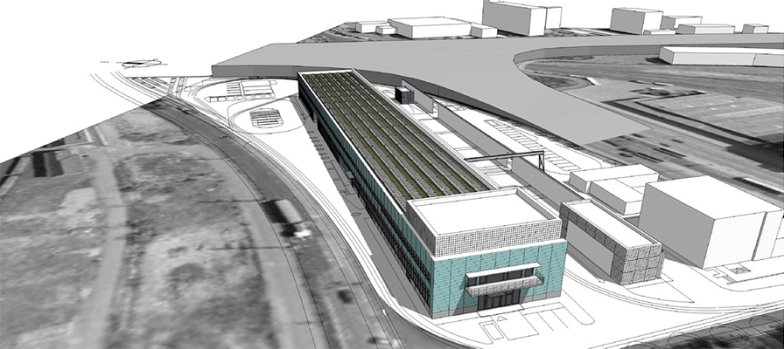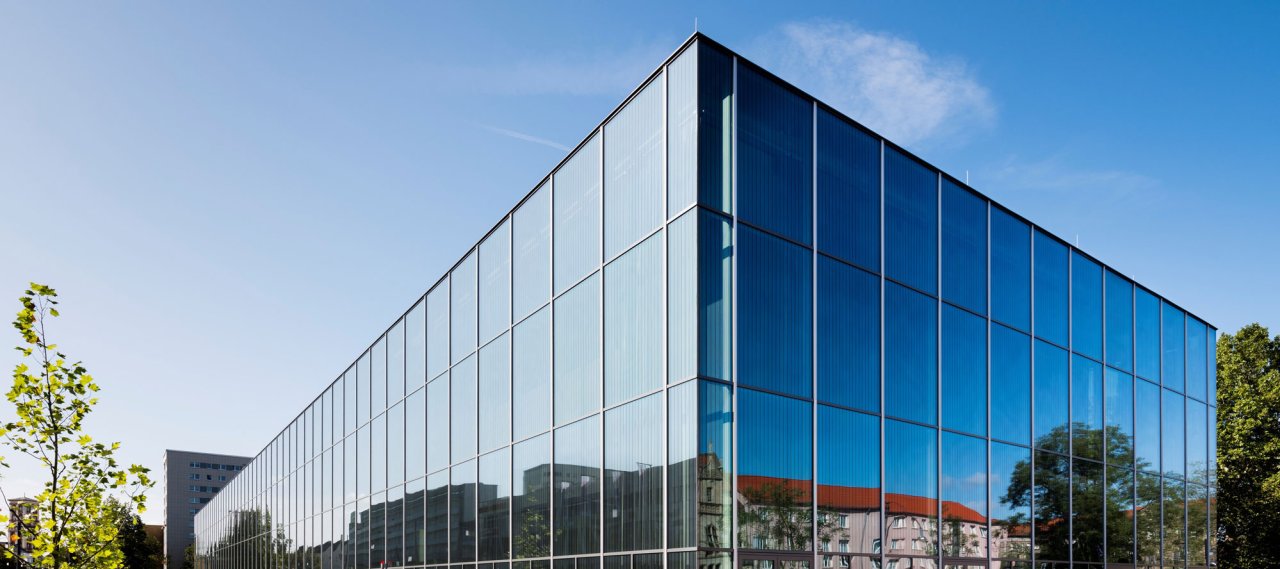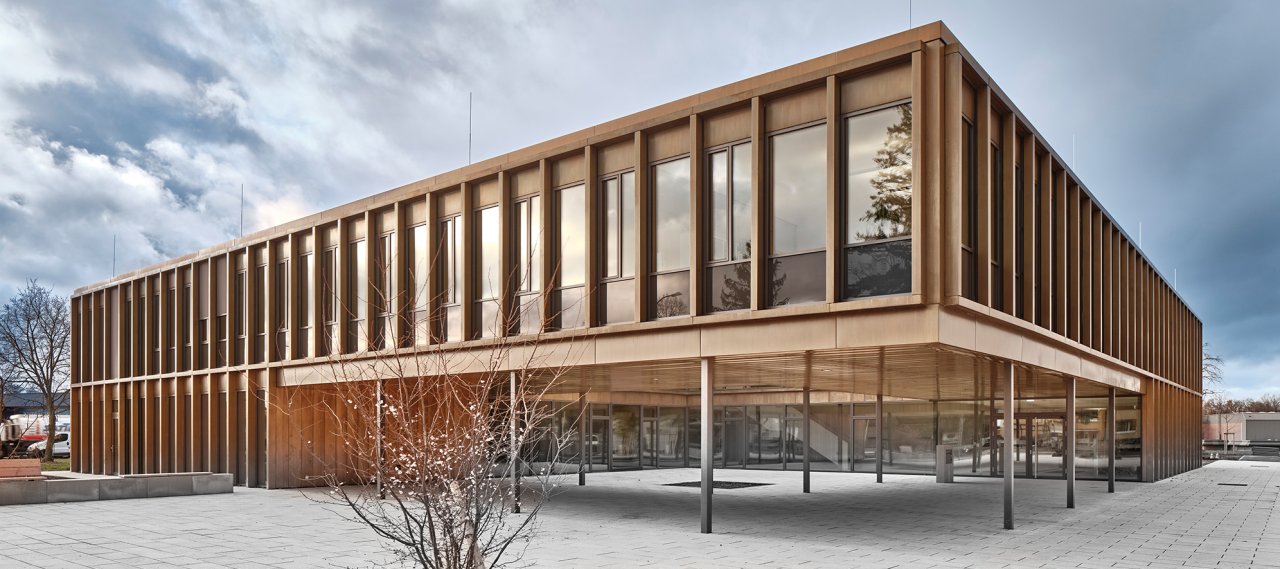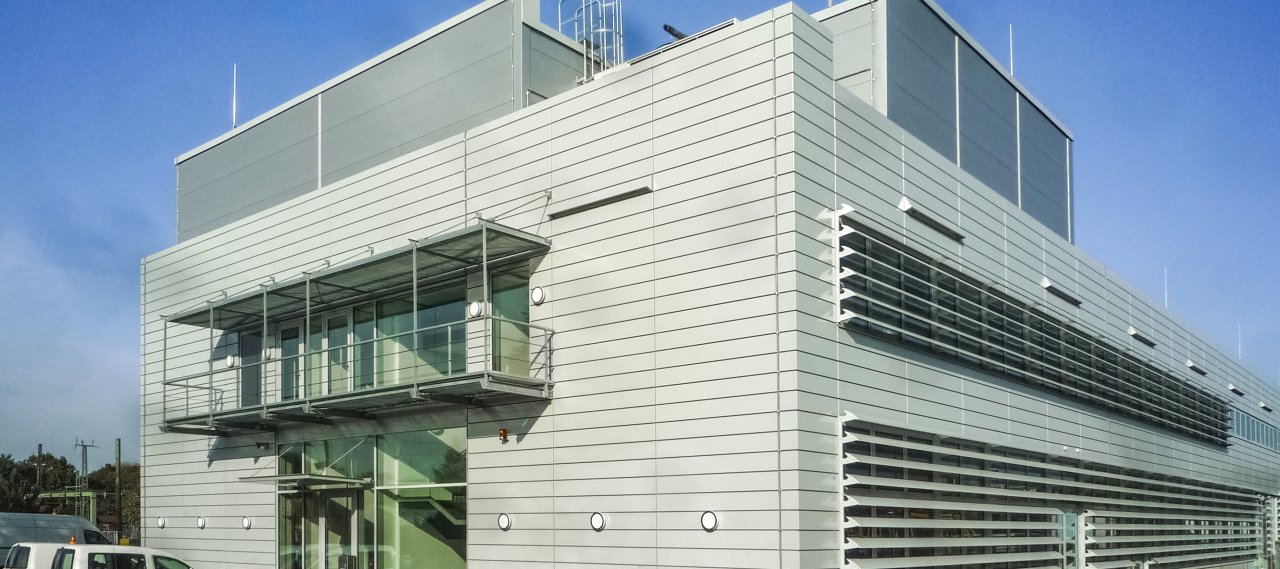
| City, Country | Frankfurt, Germany | |
| Year | 2010–2014 | |
| Client | VGF Verkehrsgesellschaft Frankfurt | |
| Architect | Planungsgruppe Gestering, Knipping, de Vries | |
| Services | Structural Engineering Building Physics |
|
| Facts | GFA: approx. 5,000 m² | |
The Frankfurt transport company has constructed a new building in Ostend, which spans 110 metres in length and 24 metres in width. The building comprises workshops, technical, storage and office spaces, and a car wash. The entire building is designed to be barrier-free. Moreover, a photovoltaic system has been installed on the roof, covering an area of around 2000 square metres, to generate electricity. To heat the building, a heat pump is used at outside temperatures above 0°C, while a gas condensing boiler is used when temperatures fall below 0°C.
The building has two full stories and does not have a basement. Some areas of the building have single-storey halls that extend throughout the height of the building. On the second floor, a technical center is enclosed and covered by a lightweight steel structure. The building uses solid construction techniques, with reinforced concrete walls, ceilings, beams, and columns. A crane runway is installed on one of the long sides of the building, which rests on the edge beam of the upper floor. Furthermore, additional cranes are planned to be installed in the workshop areas of the building.
The main feature of this project is the energy standard. It is already challenging for industrial buildings to meet the EnEV requirements in some cases, but this project aimed to exceed the 2009 regulation by 30%. Over-insulating the building envelope is not always effective for industrial buildings, as building technology is crucial. Long pipes and distribution lines can lead to poor energy efficiency. Decentralized water heating is an intelligent solution in such cases. Additionally, this project has a unique feature of complex zoning following DIN 18599. 13 zones with different room temperatures, building services, heat and cold transfer, and room heights were modeled to ensure the energy efficiency of the building.
