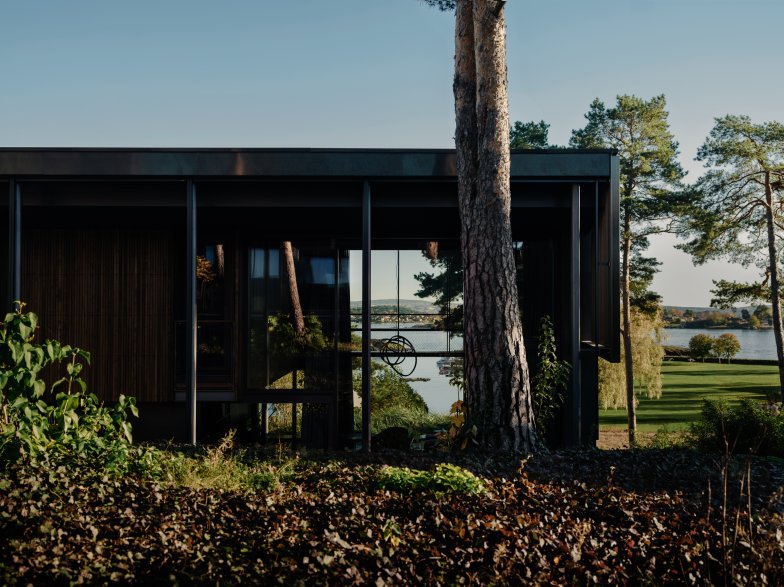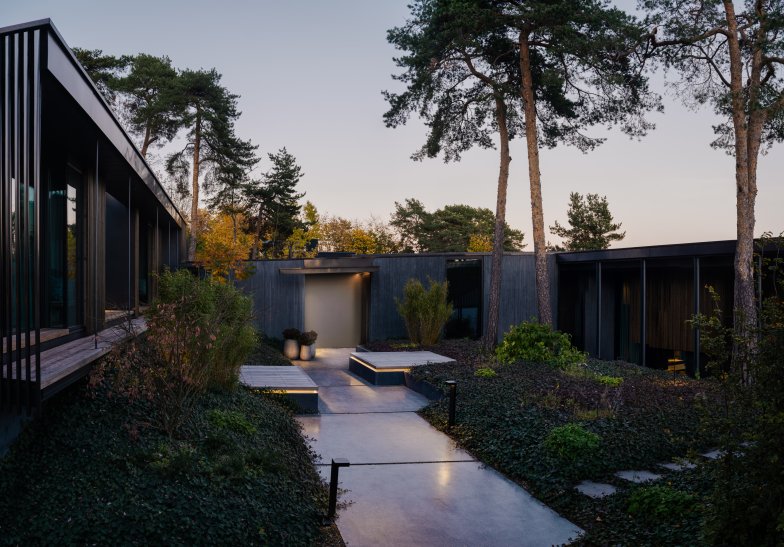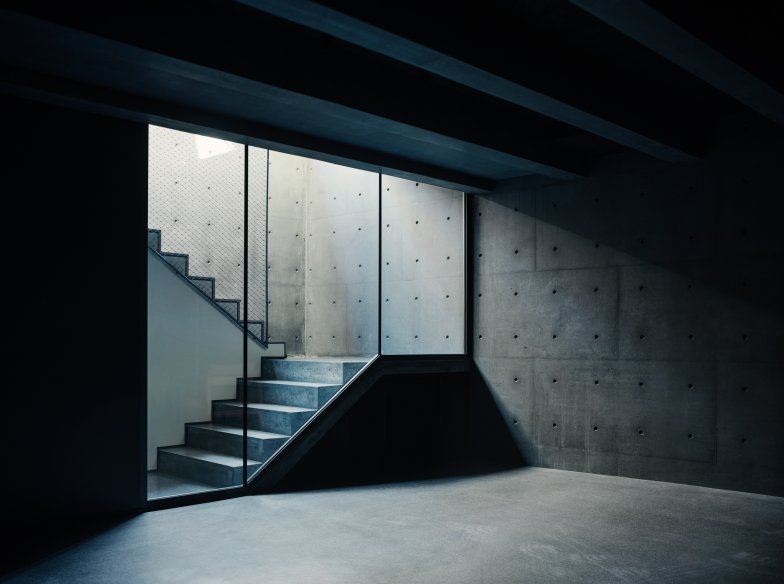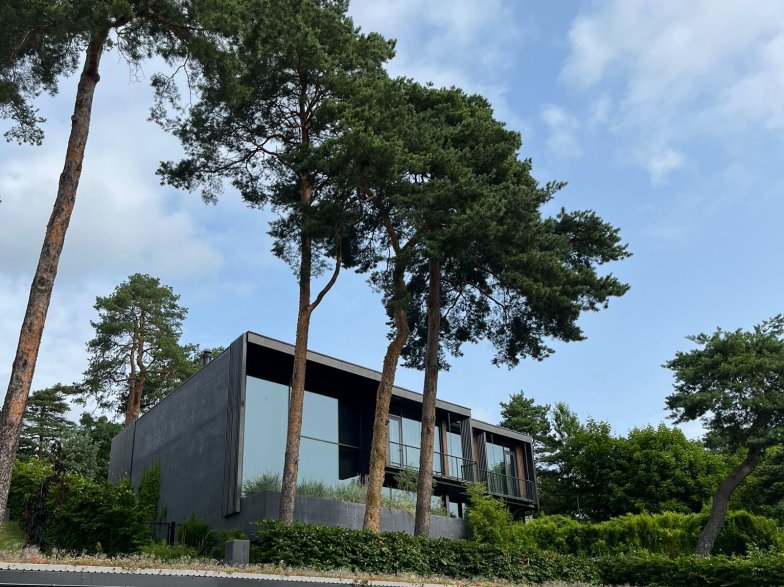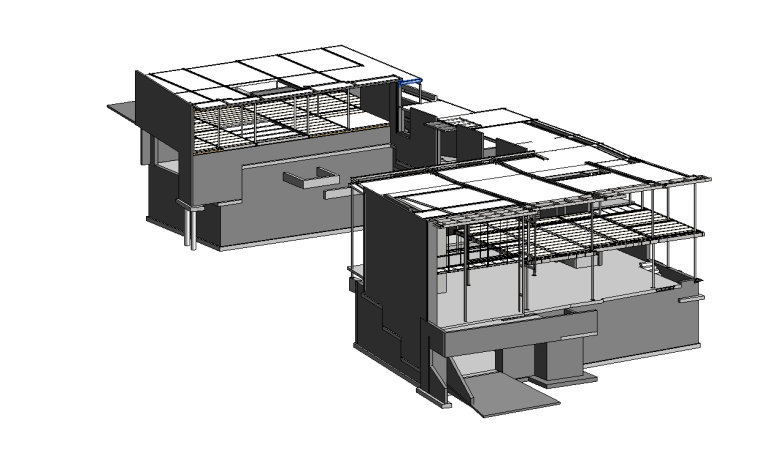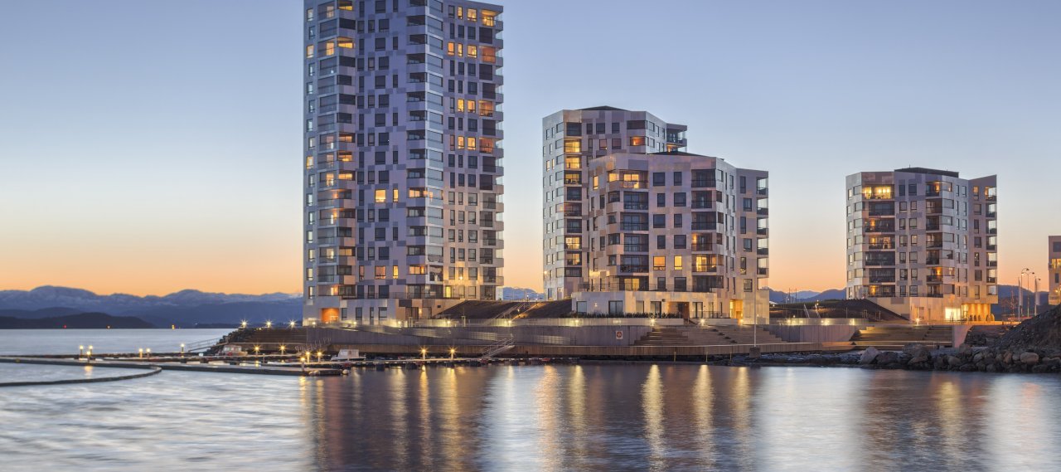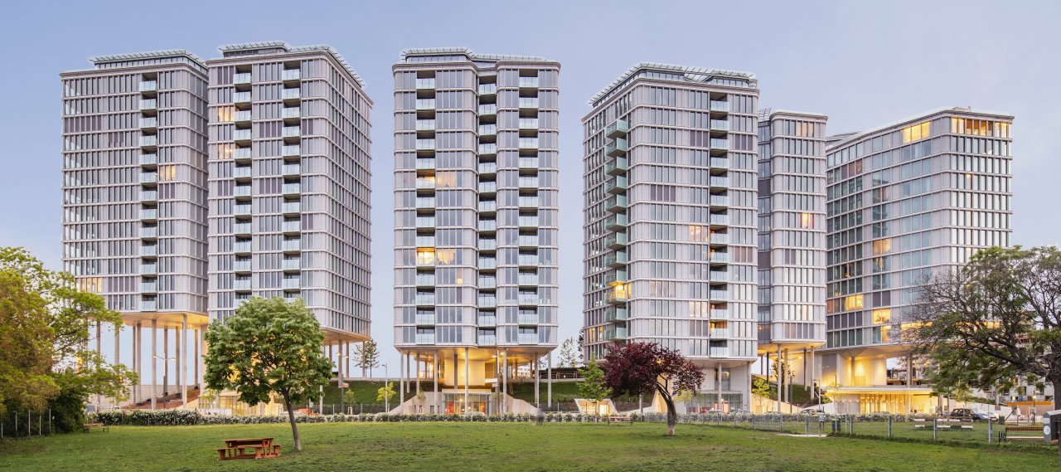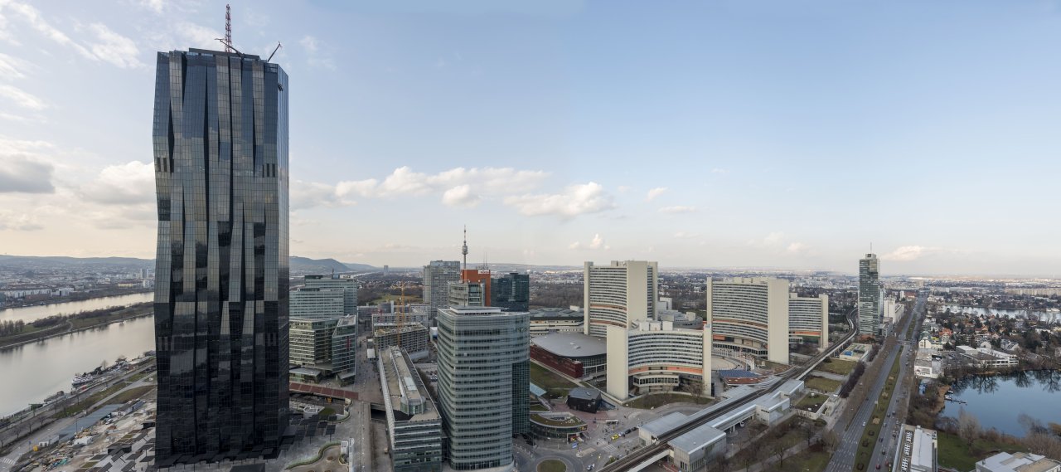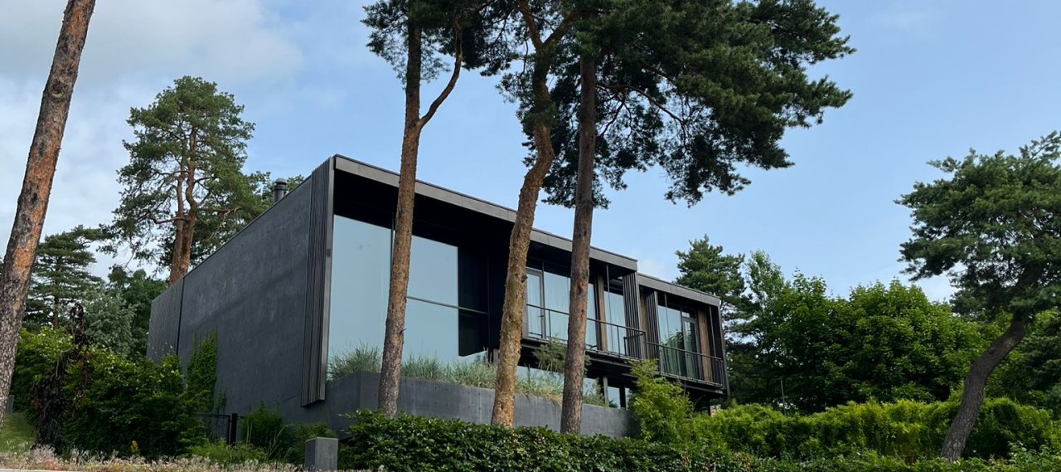
| City, Country | Oslo, Norway | |
| Year | 2018–2023 | |
| Client | Private | |
| Architect | Lund Hagem Arkitekter | |
| Services | Structural Engineering Site Supervision |
|
| Awards | Betongtavlen 2023, Winner | |
The project comprises the construction of a detached house on Bygdøy in Oslo. The new building has a basement on the north-west side and thus blends in with the surrounding terrain. The striking high living space on the ground floor has a large moulded fireplace on the south-western gable wall and a concrete staircase.
The spacious and partially high rooms on the ground floor were designed without columns by transferring the load from the columns of the floors above to in-situ concrete beams and slabs in the ceiling above the basement, resulting in a visually striking coffered ceiling. The consistent use of black exposed concrete for exterior and interior elements such as walls, beams and ceilings is also striking.
B+G also supported the architects with energy solutions and the calculation and documentation of energy consumption in view of the use of large glass surfaces. Building physics issues were discussed and reviewed with the architects from Lund Hagem.
