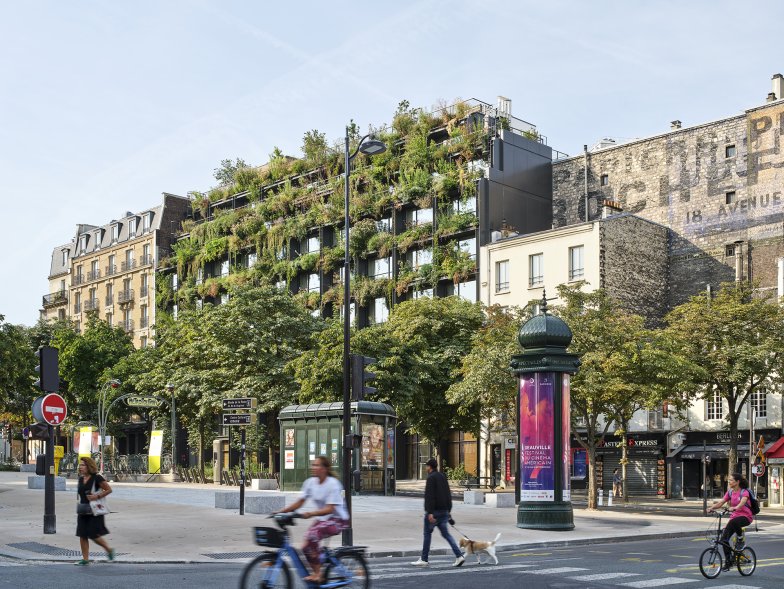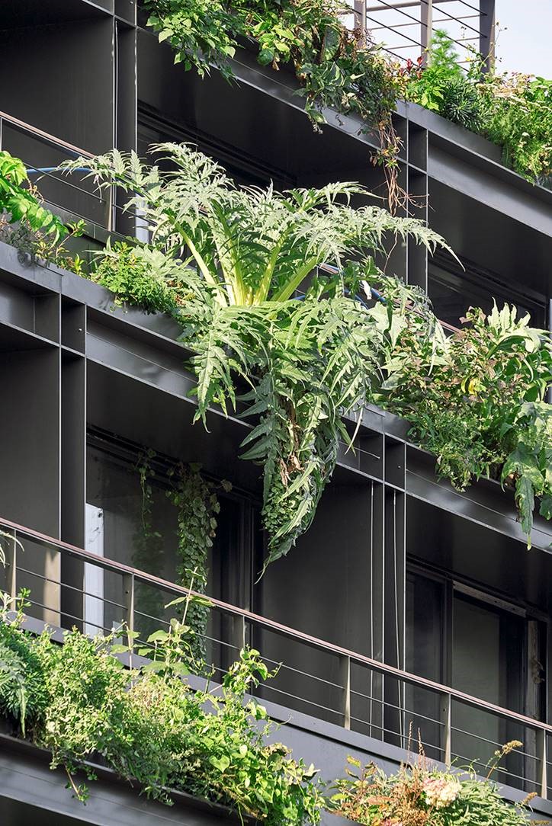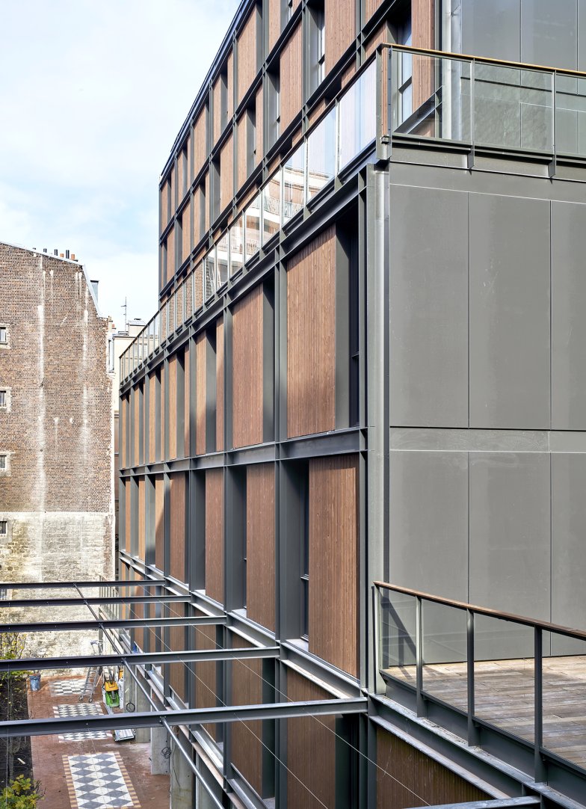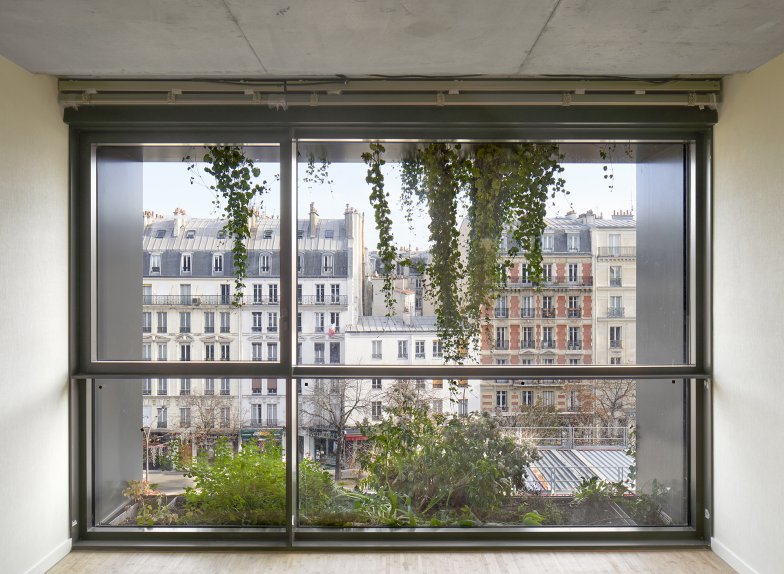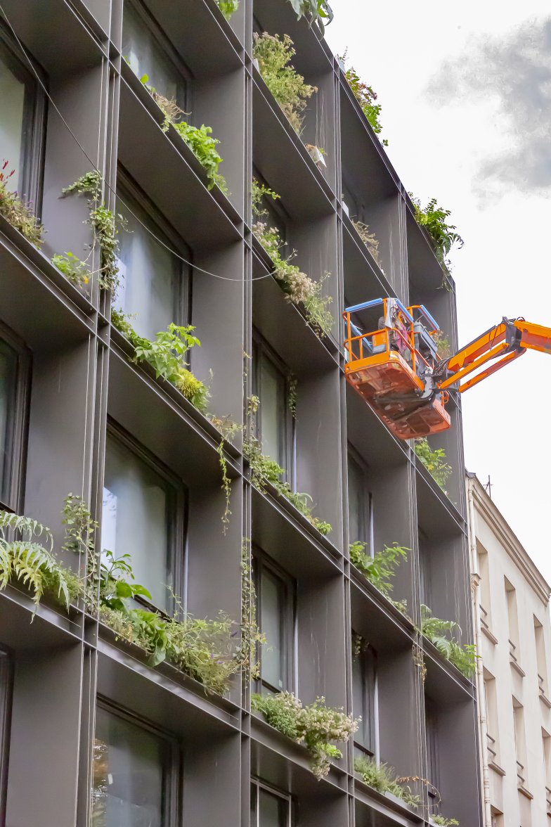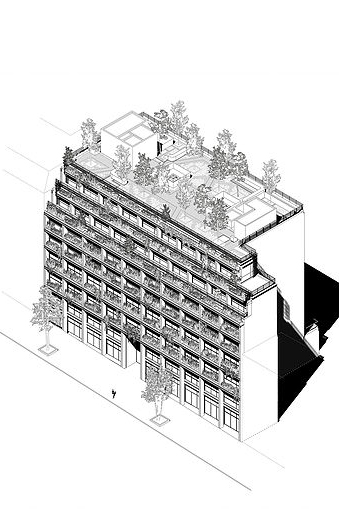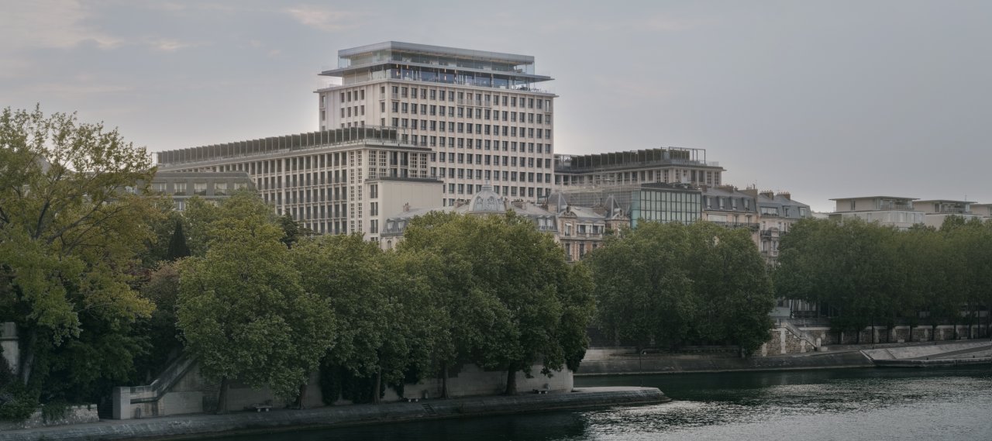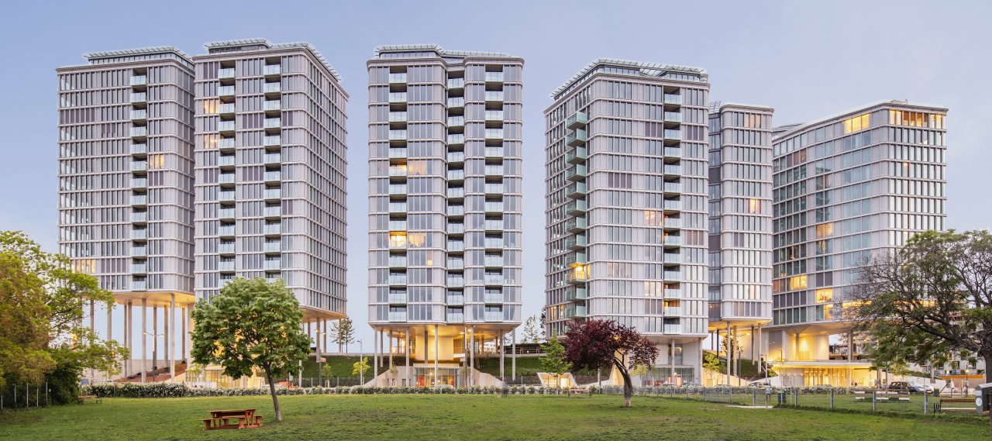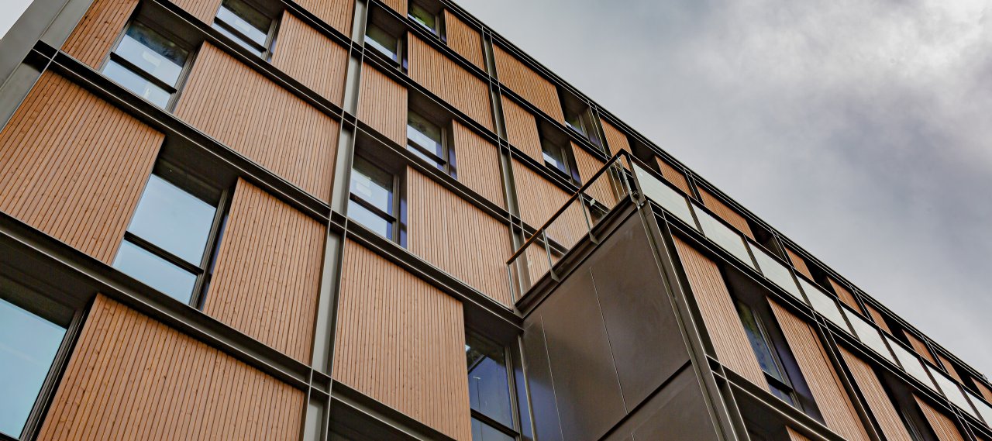
| City, Country | Paris, France | |
| Year | 2016–2021 | |
| Client | Groupe Pasteur Mutualité | |
| Architect | Triptyque Architecture, Philippe Starck | |
| Services | Façade Engineering | |
| Facts | Surface area: 6,185 m² | Surface area façade: 2,300 m² | |
| Awards | Building of the year 2022 - Archdaily 2022, Winner | |
This unique and innovative concept of a place dedicated to health and its actors is located in a building complex in the Montparnasse district of Paris. The Villa M offers a unique cross-section of programmes: hotel (62 rooms on four levels), medical consultation centre, co-working and exhibition spaces, meeting and conference rooms, restaurant and car park. In the grand tradition of Parisian metal architecture, the building is of the post and beam type in reinforced concrete and a mixed structure with a ground floor and three basement levels.
The project favours the greening of its surfaces (facades, garden, terraces and roofs). The façade on the street, which is aligned with the plot, follows a regular grid of mixed steel-concrete posts and U-shaped steel beams that accommodate the planted containers. The ground and first floors are free of beams, creating an entirely glazed basement. The facade facing the heart of the block, of the reinforced concrete veil-perceived type, in composite wood panels and glazed frames, takes up the motif of the metal structure.
