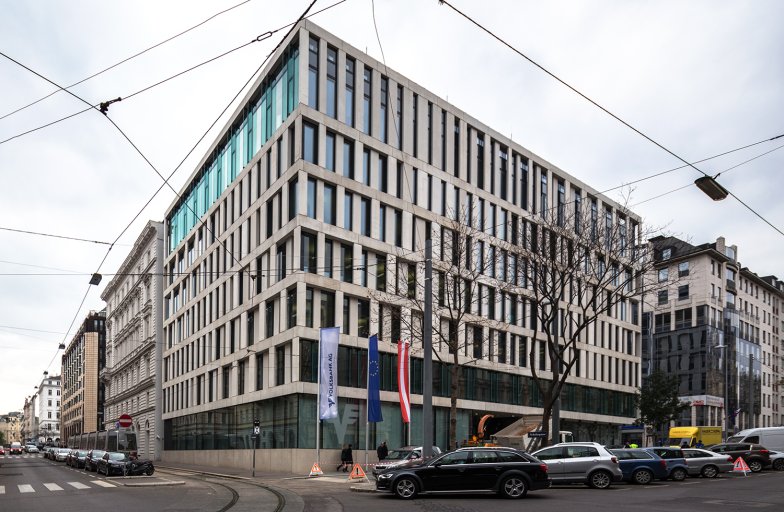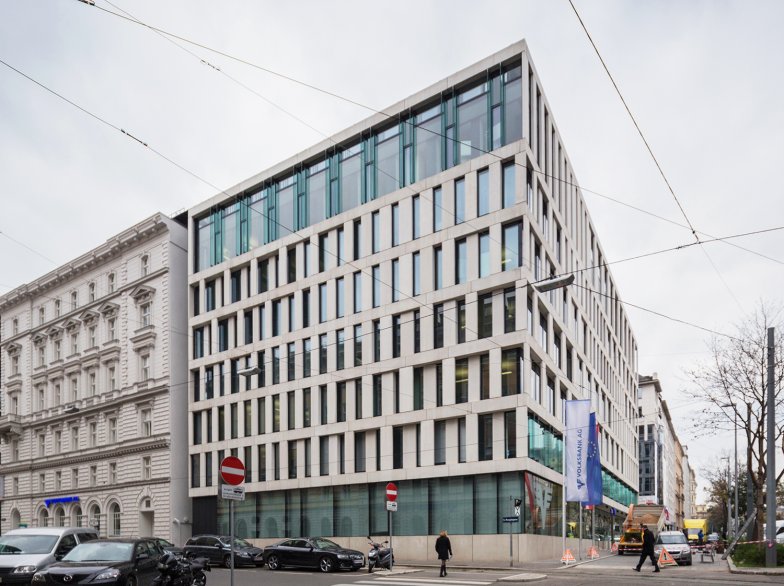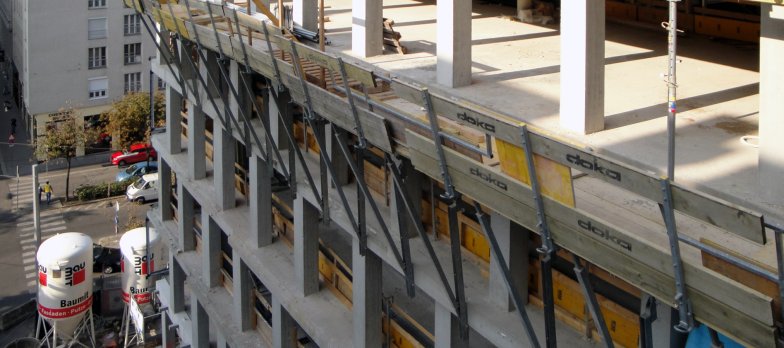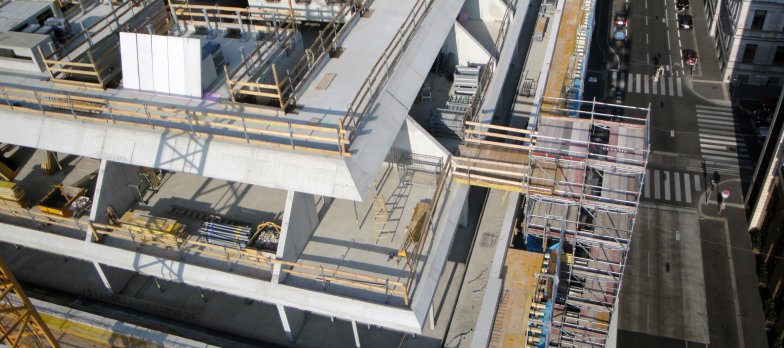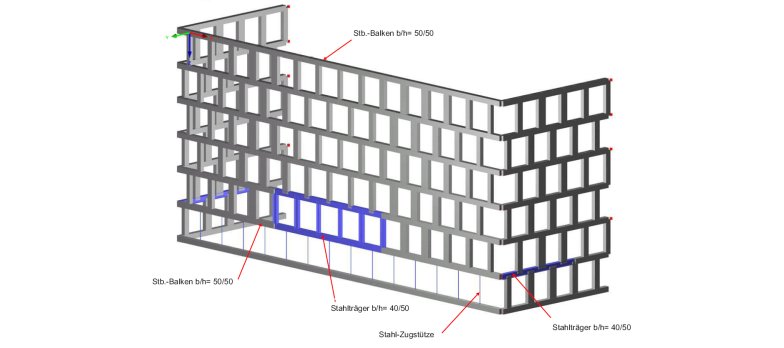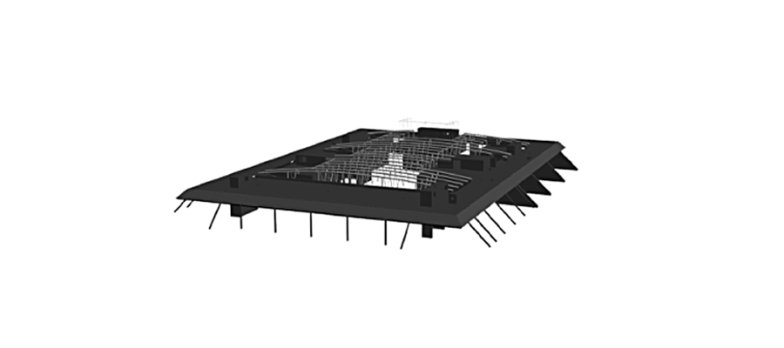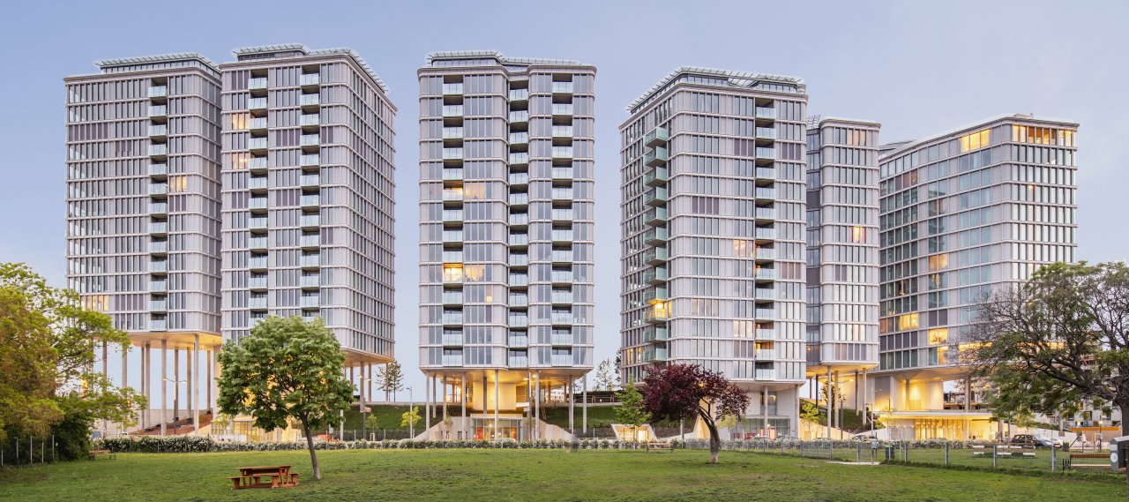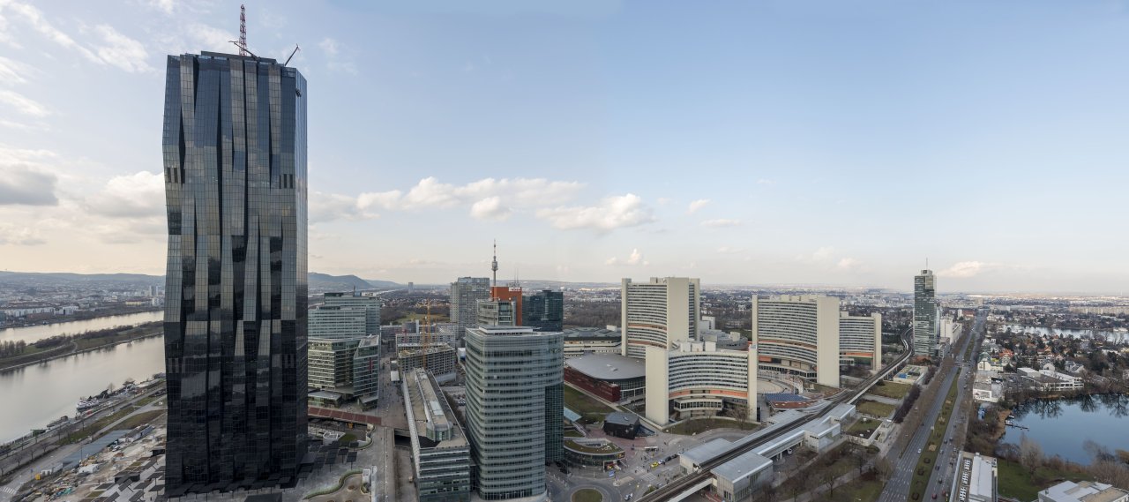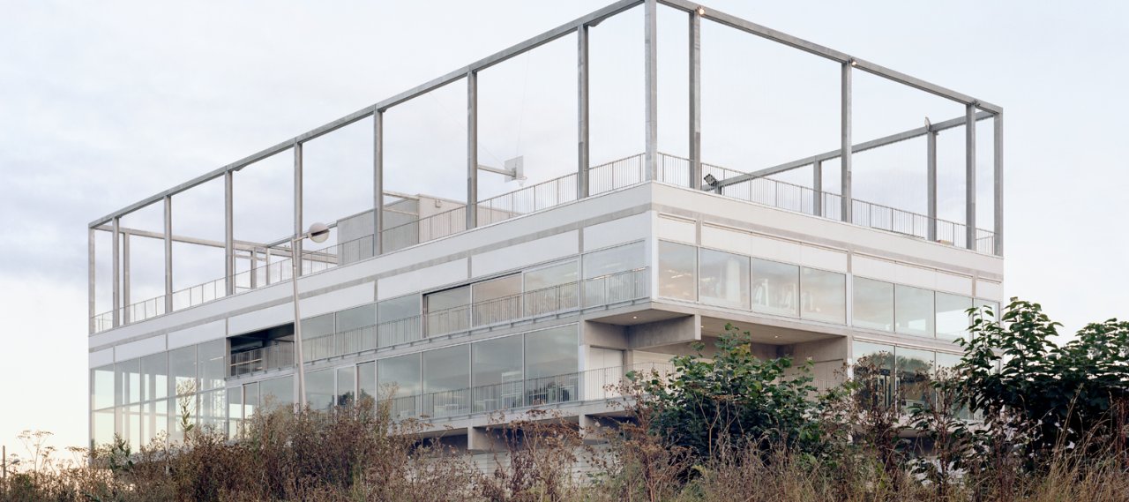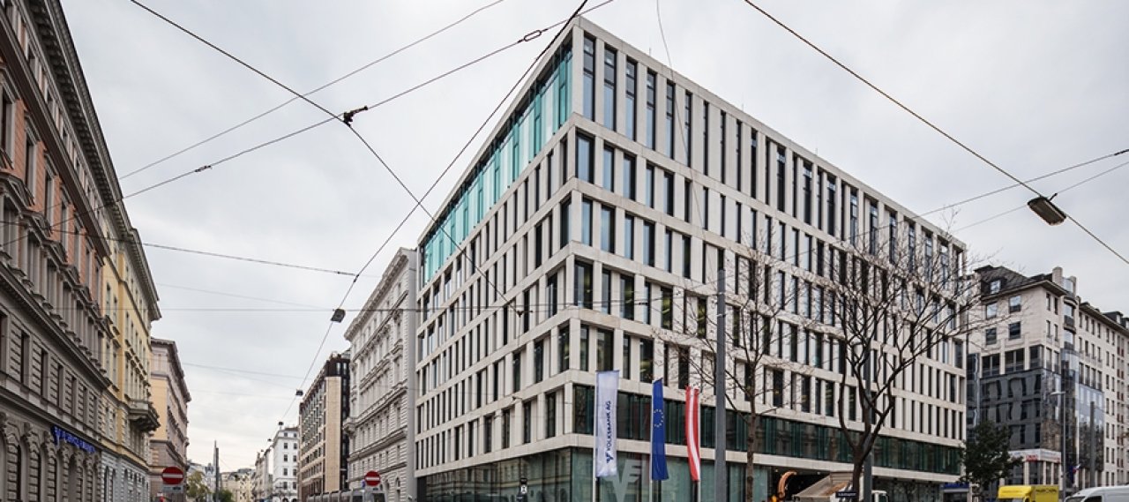
| City, Country | Vienna, Austria | |
| Year | 2008–2011 | |
| Client | ÖVAG | |
| Architect | Carsten Roth | |
| Services | Structural Engineering | |
| Facts | GFA: 25,000 m² | Height: 26 m | Competition: 2006, 1st prize | |
The headquarters of the Austrian Volksbank AG in Vienna is planning to be rebuilt and expanded. The existing property was originally equipped with four buildings. While the two building parts which are at the side next to the street could be preserved, the two other buildings have been demolished to be entirely rebuilt. The C-shaped new building has eight floors and four basements and is connected to the Westside of the existing building, also build in a C-shape. Out of the new created court yard 6 additional 22 m high towers with different access functions as well as seminar and conference rooms are growing. Office usage is planned in the new 50 m by 43 m building. A cafe, the entrance hall and seminar rooms are on the ground and first floor. Storage rooms, building services and the underground parking are located on the basement floors.
The structural components of the new buildings are built in reinforced concrete and steel. The front façade spans over the entrance area. It functions as Vierendeel truss, where the mullions and transoms are offset from one another. The attic is designed as a perimeter, cantilevered ring. In the area of the existing building the new reinforced concrete columns are integrated into the existing walls.
