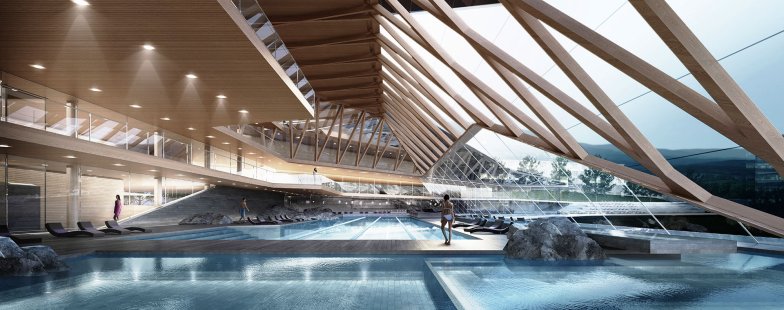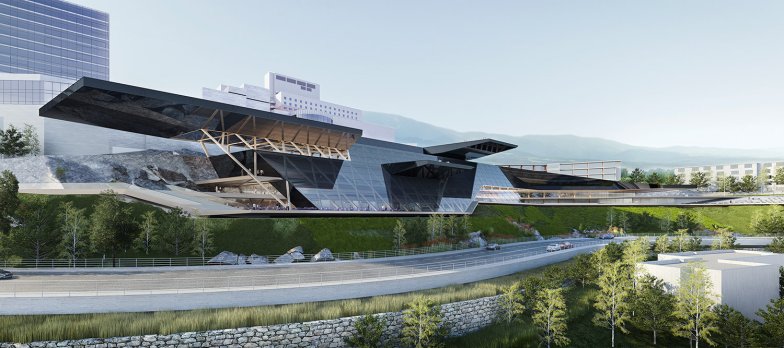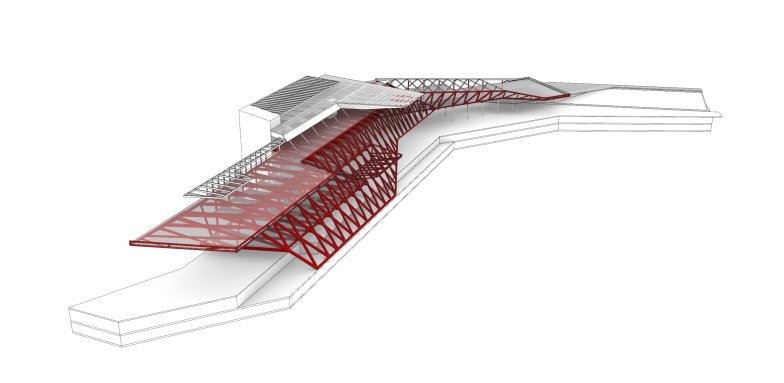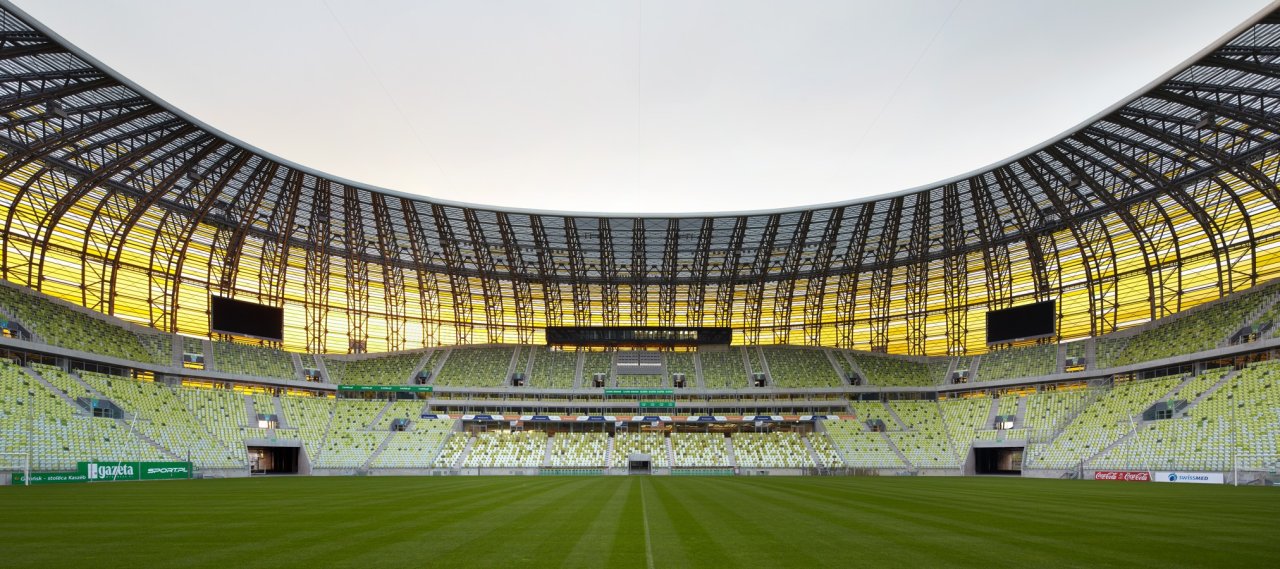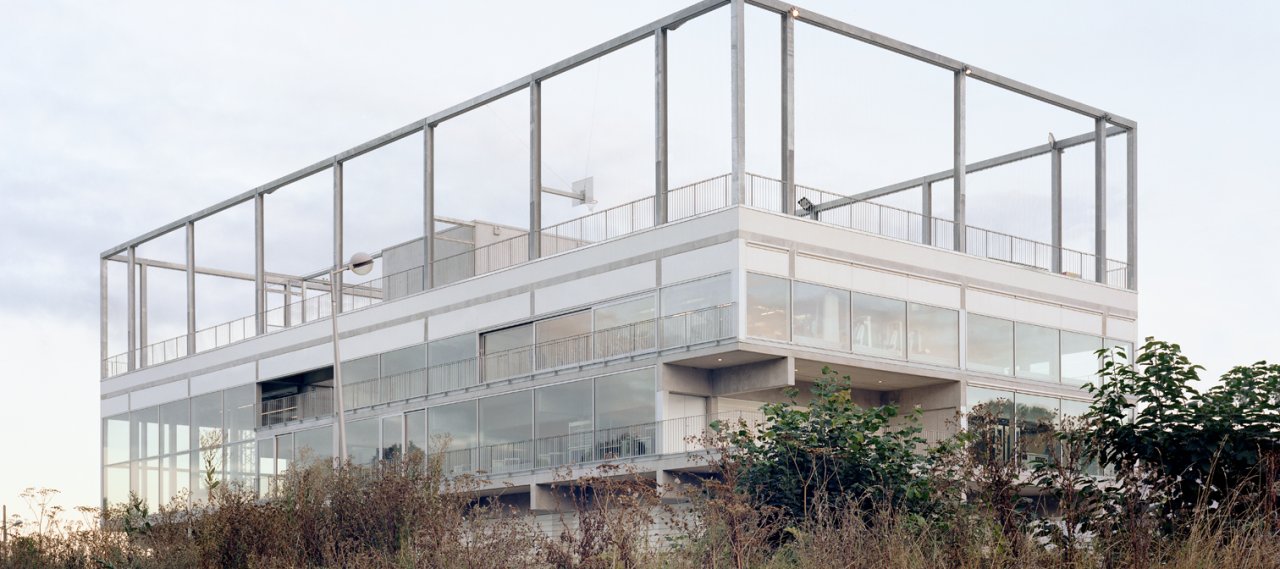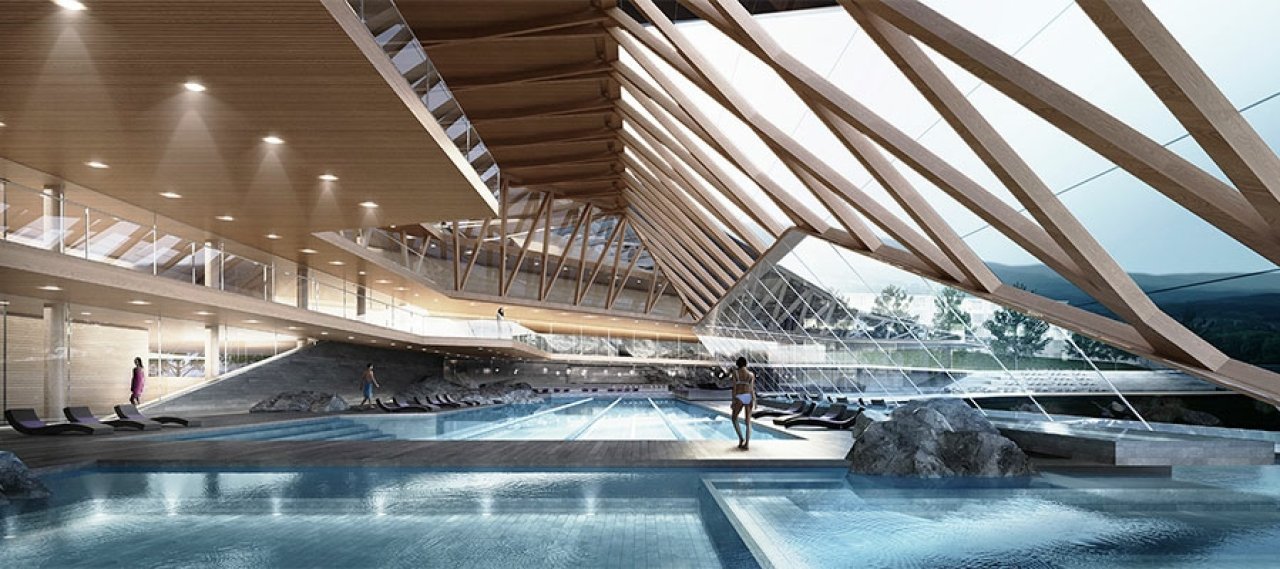
| City, Country | Seoul, South Korea | |
| Year | since 2016 | |
| Client | Walkerhill | |
| Architect | Delugan Meissl Associated Architects | |
| Services | Structural Engineering | |
| Facts | GFA: approx. 34,426 m² | Competition: 2016, 1st prize | |
The Walkerhill complex reacts to the existing site conditions and the natural landscape, characterised by its irregular and hilly topography. The building plays with the idea of privacy and exposure where pools and terraces project from the building skin offering outstanding views, and the interior spaces are carved into the existing landscape creating intimacy. The 190m long infinity pool on the fourth floor will be the longest in the world and cantilevers over the entrance area towards the Han River.
The structure for the new wellness & spa resort is partially embedded in the surrounding terrain and consists mainly of a steel skeleton with primary elements such as cores in reinforced concrete. The vertical elements of the steel structure are organized in 3 longitudinal axis planes. On the back and the central axis there are mainly steel columns and on the front there is an inclined steel diagrid, which also serves as support for the main front façade.
