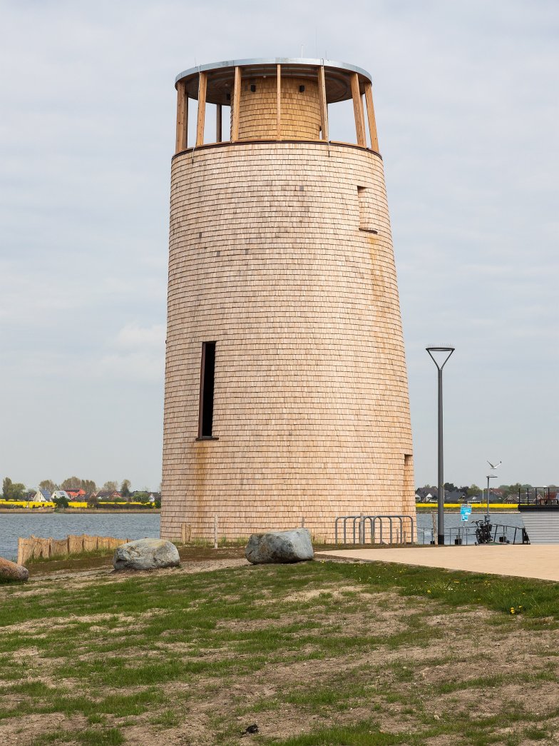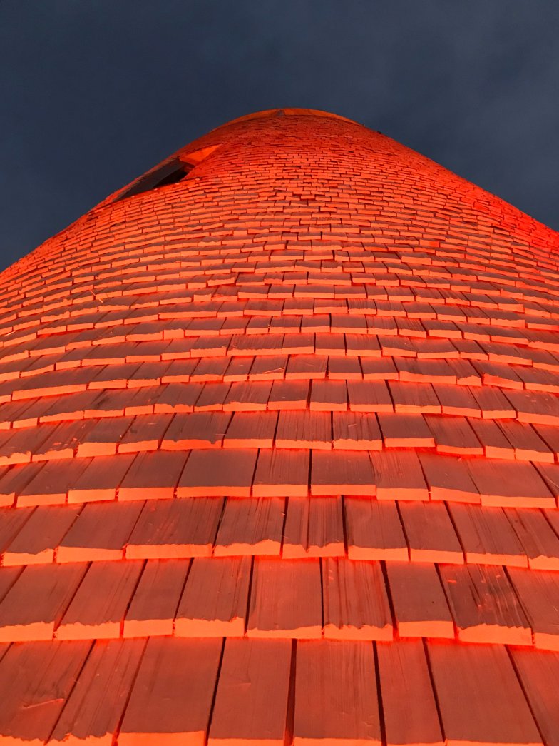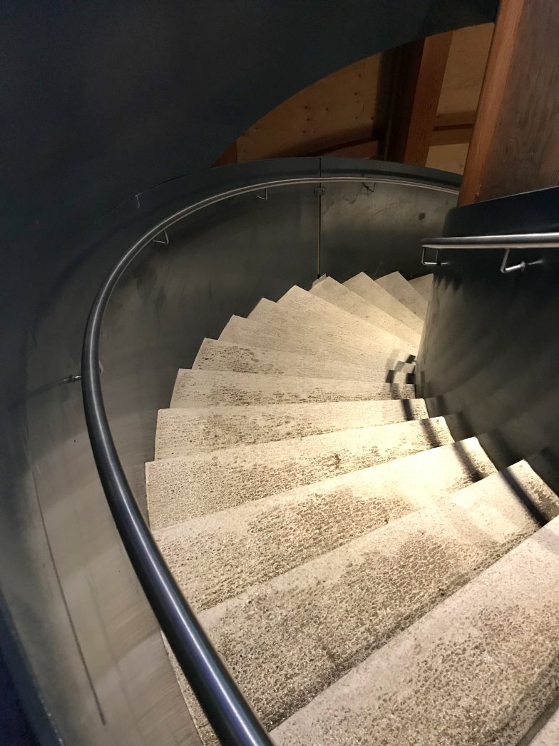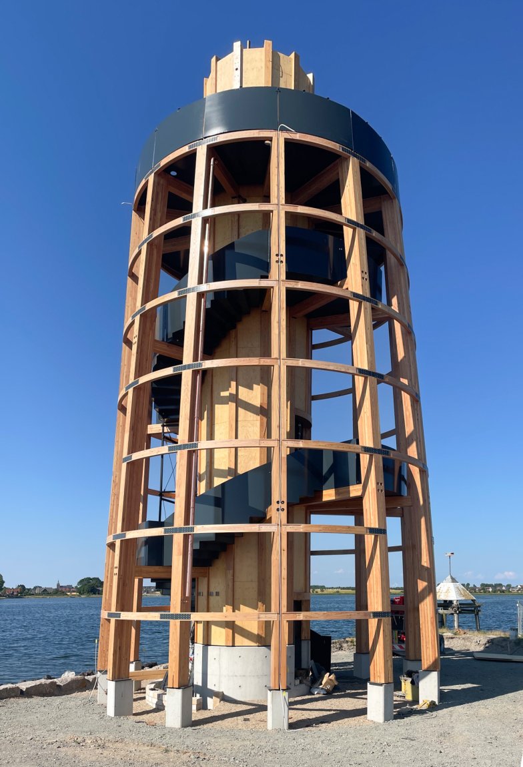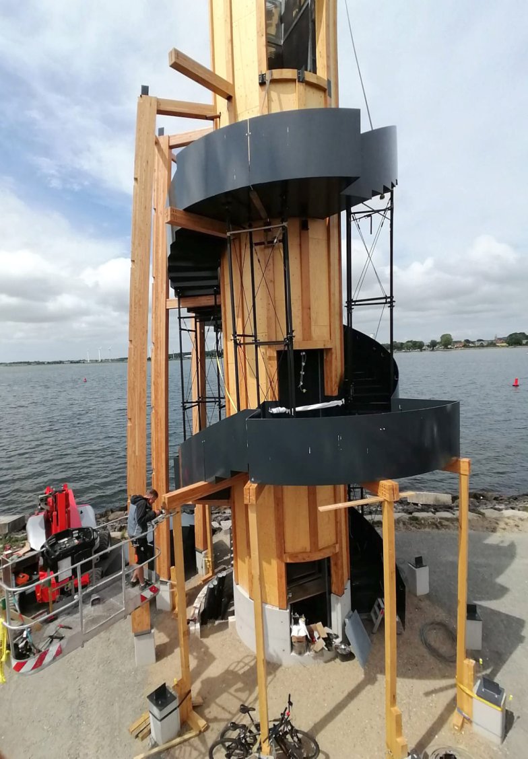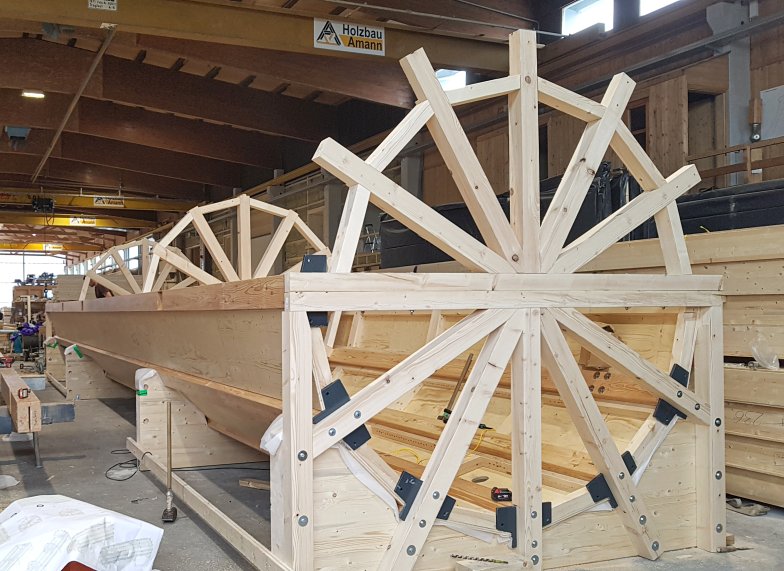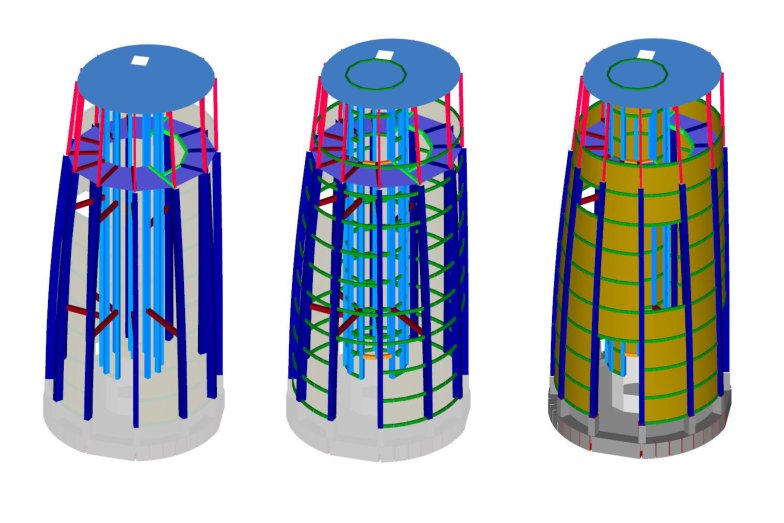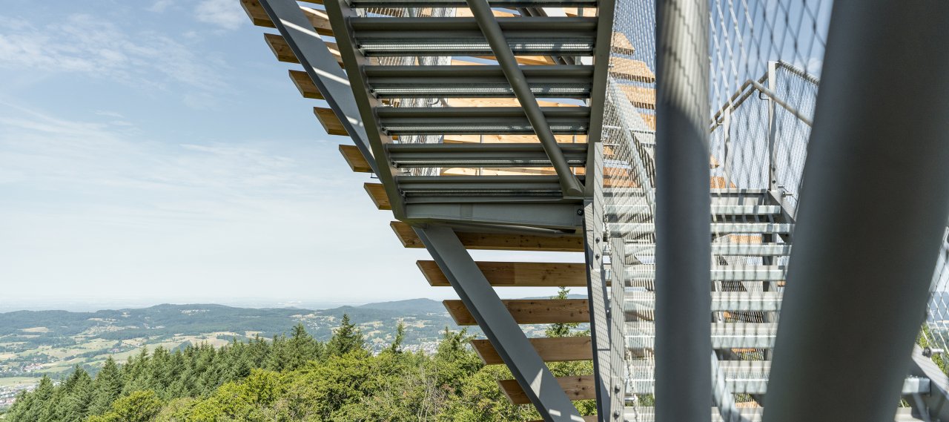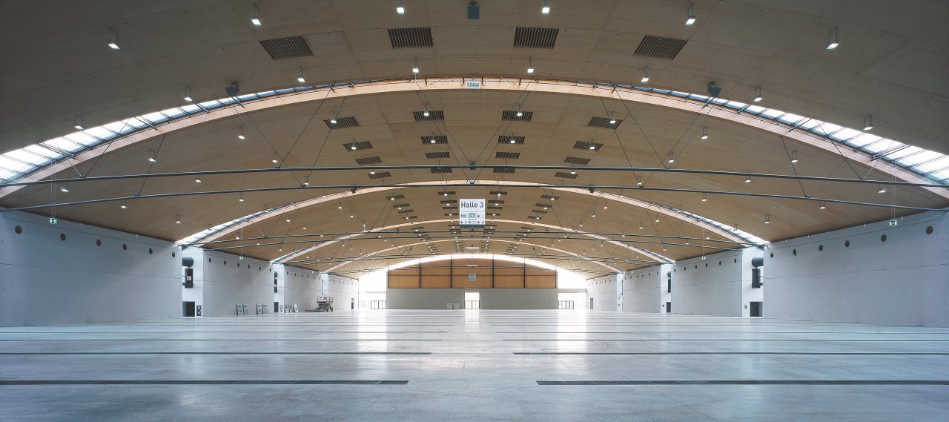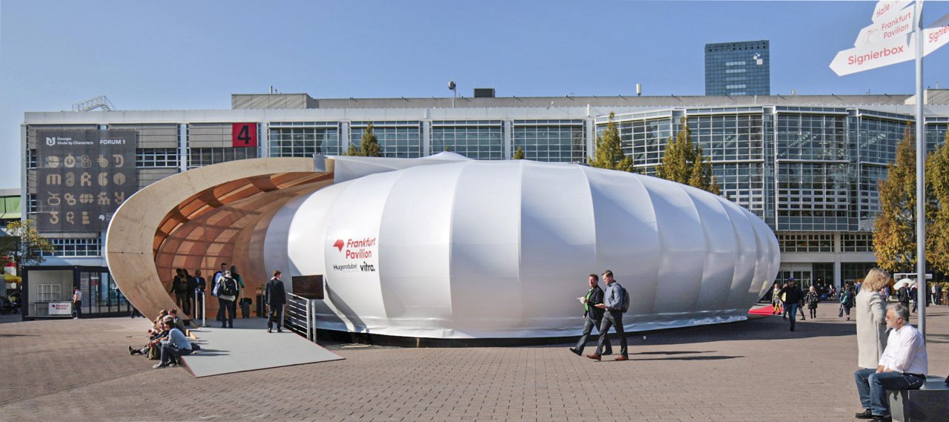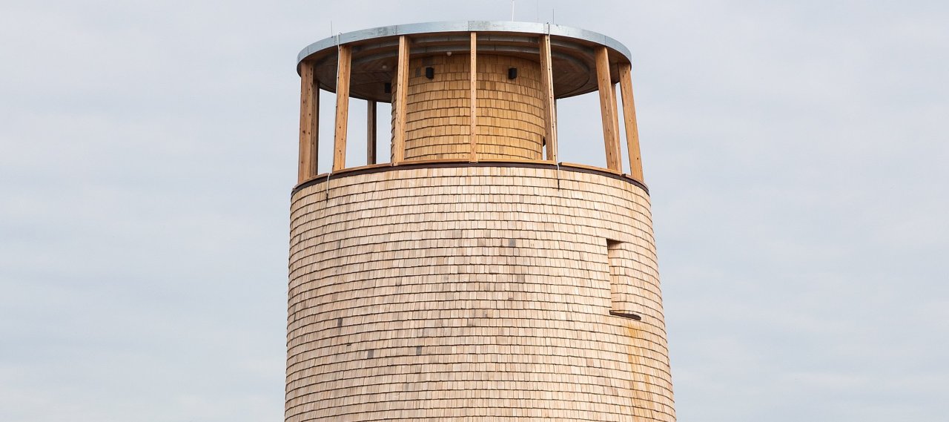
| City, Country | Fehmarn, Germany |
| Year | 2018–2022 |
| Client | Tourismus-Service Fehmarn |
| Architect | sophie & hans |
| Services | Structural Engineering |
The observation tower is 18 metres high and was essentially planned as a timber structure. A viewing platform at a height of approximately 14 metres can be accessed by a lift inside the tower or by a circular steel spiral staircase. The façade consists of 12,500 timber shingles made of Alaskan cedar.
The supporting structure of the tower consists of pre-curved glulam columns arranged in an outer and inner column ring and braced with plates. Horizontal ring girders run between the columns. At the level of the roof, the viewing platform, and the stair landings, the inner and outer rings are horizontally coupled by cross struts or plates. The roof panel is made of cross-laminated timber and is point-supported on the rising columns. The viewing platform has a wooden beam floor with a top layer of cross-laminated timber and steel sheeting for weather protection.
