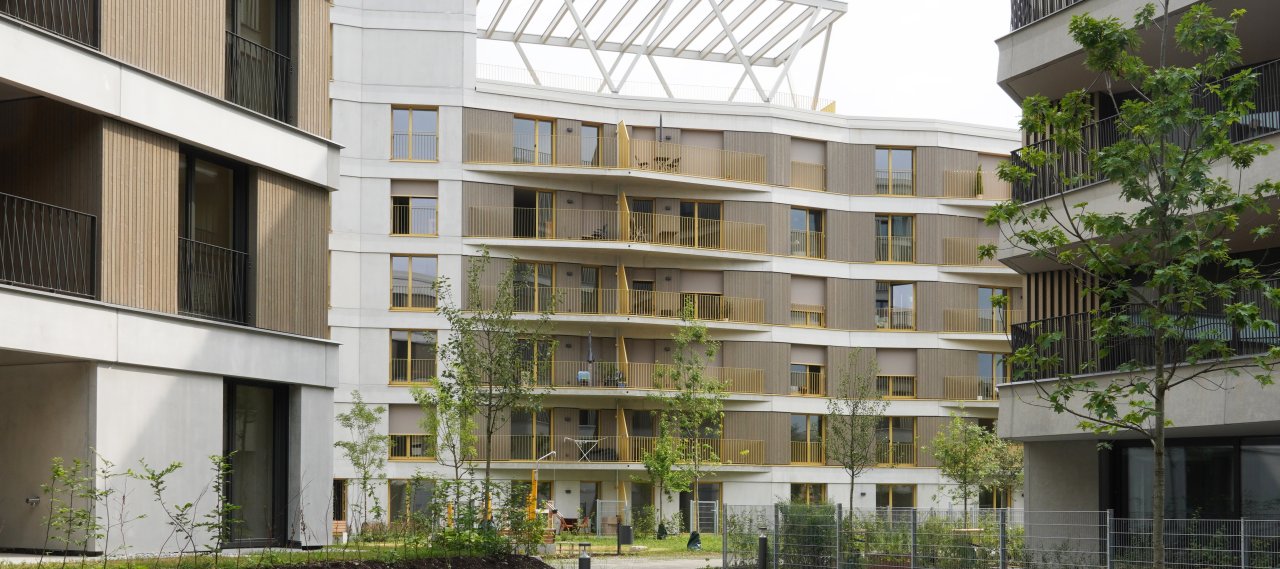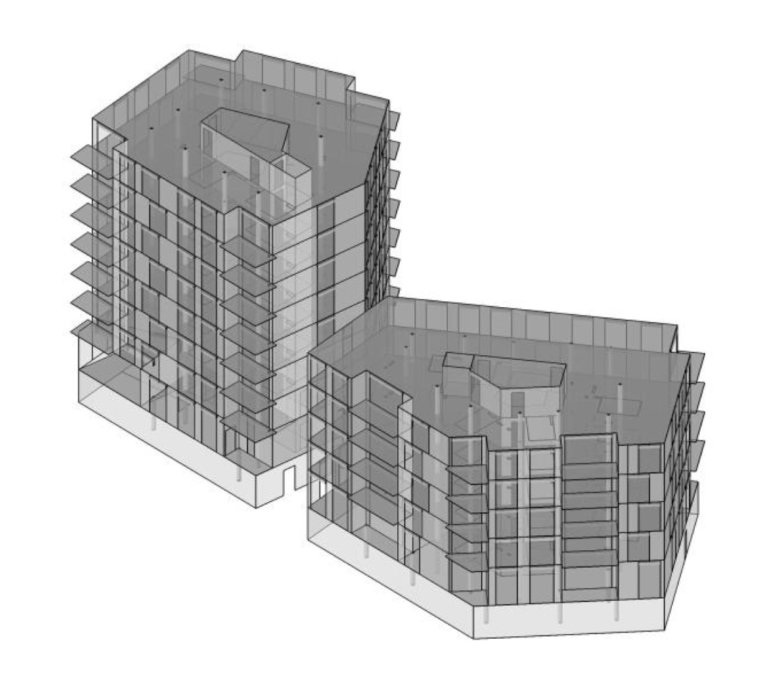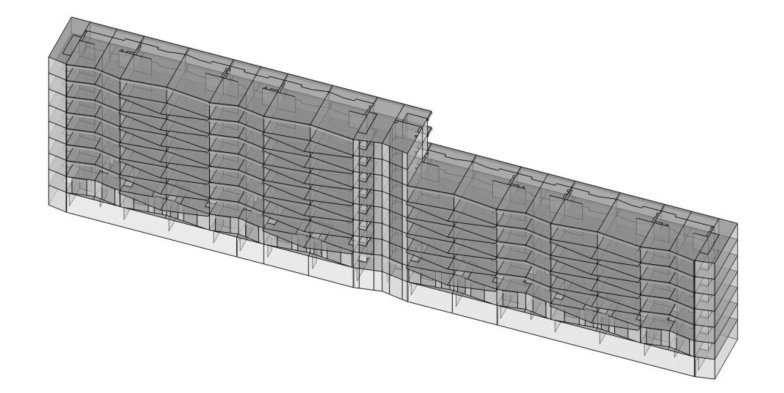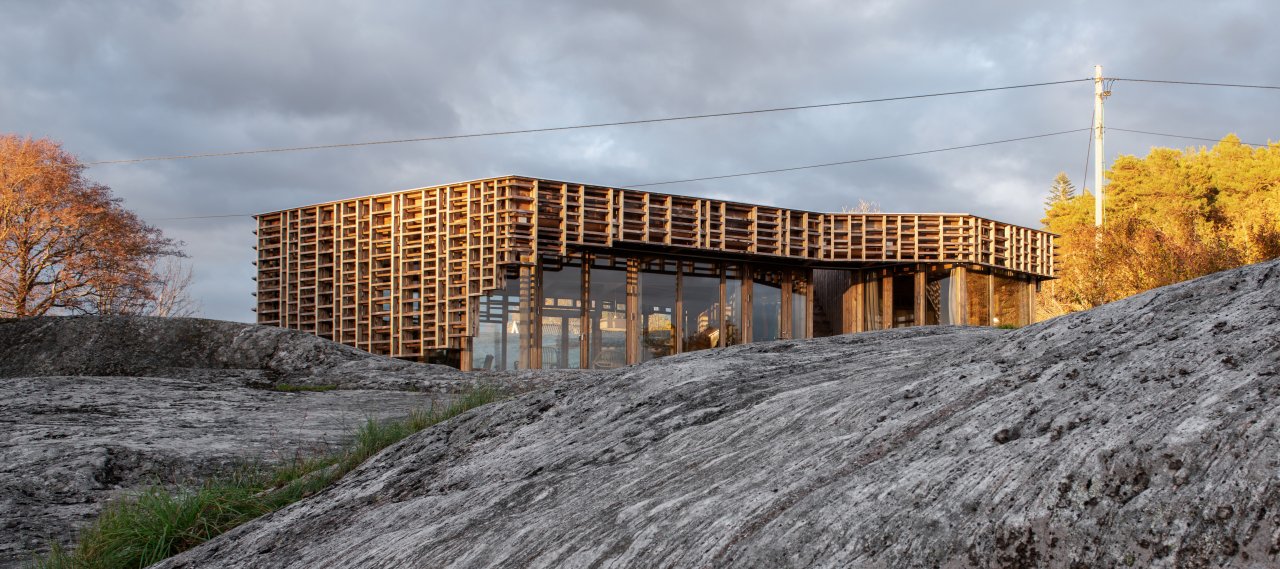
| City, Country | Konstanz, Germany | |
| Year | 2018–2025 | |
| Client | Businesspark Konstanz, Spitalstiftung Konstanz | |
| Architect | bogevischs buero | |
| Services | Structural Engineering Façade Engineering |
|
| Facts | GFA Residential: approx. 15,549 m² | GFA Care: approx. 39,100 m² | Competition: 2018, 1st prize | |
At the ‘Weiherhof Nord’ site in Constance, three residential buildings with 145 flats, a new care home for the elderly, and an underground car park with 98 spaces have been constructed. The buildings are arranged around a central courtyard. Each of the new structures has between five and eight storeys. The seven-storey care home on the eastern side features a setback on its top two floors, aligning with the height of the lower residential building to the west and creating an inviting rooftop terrace.
All buildings were constructed as solid, jointless reinforced concrete structures. They share a common basement, whose structural framework—specifically the basement box—was designed as an independent load-bearing structure.
In connection with the care home's planning, B+G was commissioned not only with the structural engineering but also with providing consultancy services for the façade design regarding functional, structural, constructive, technical, and building physics requirements.












