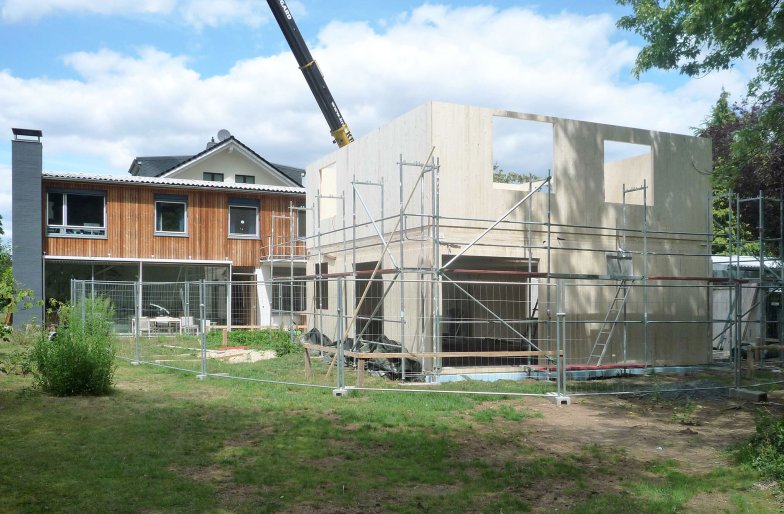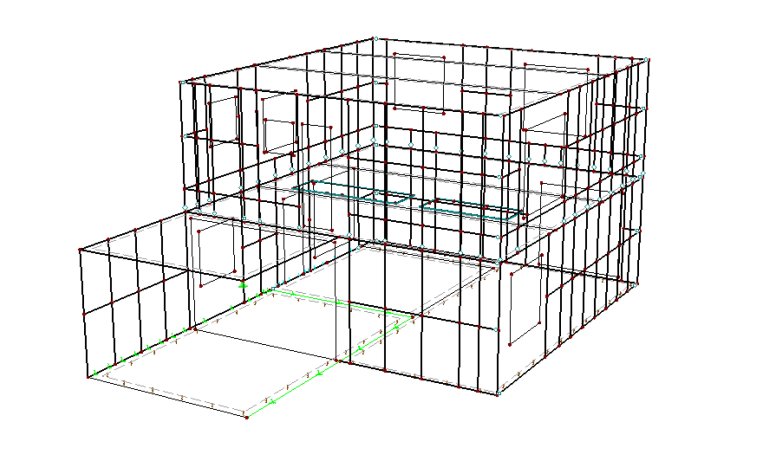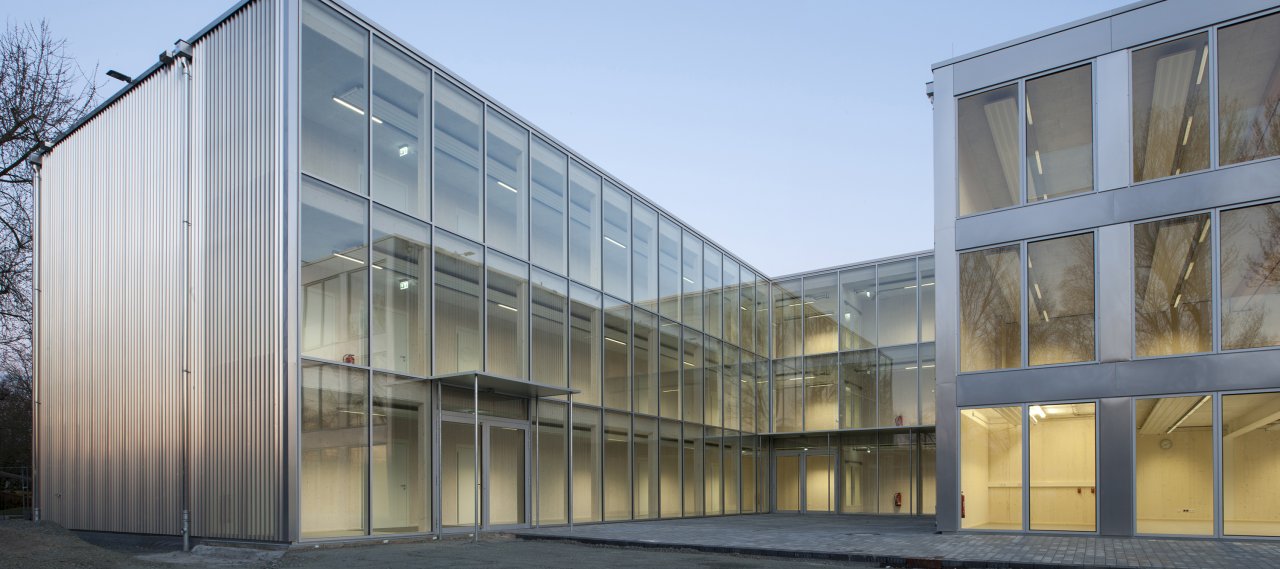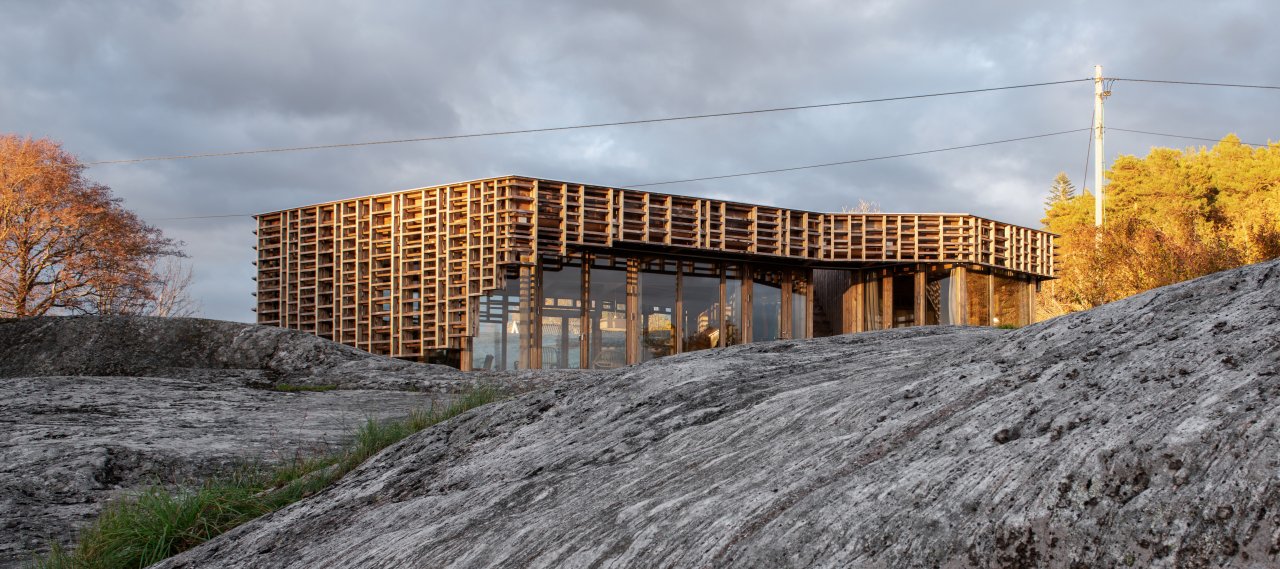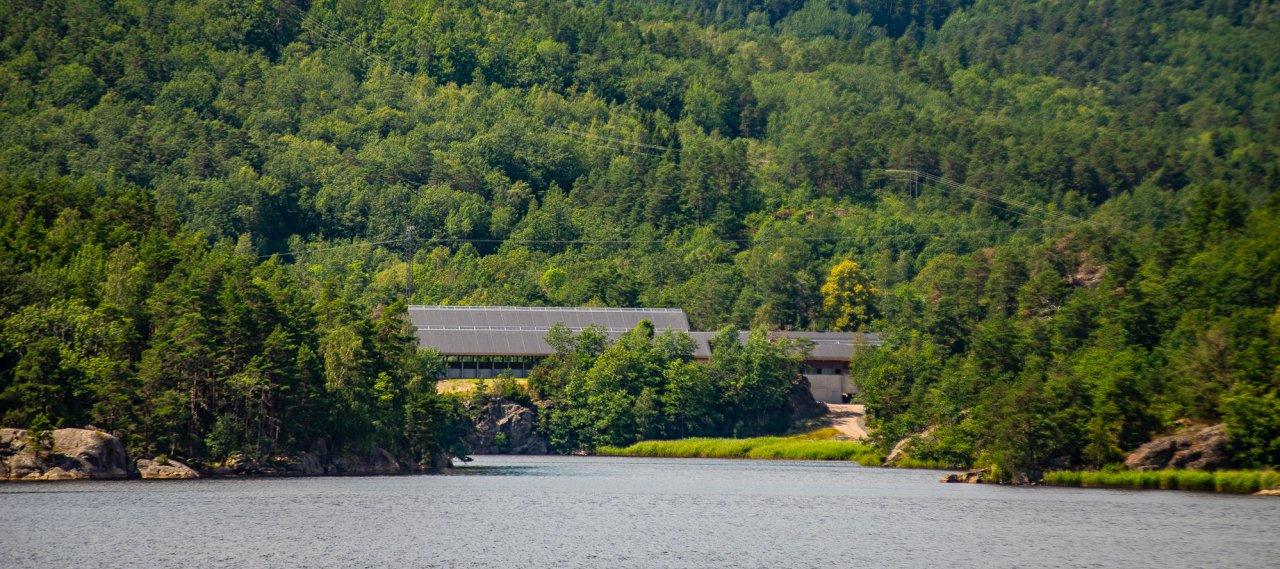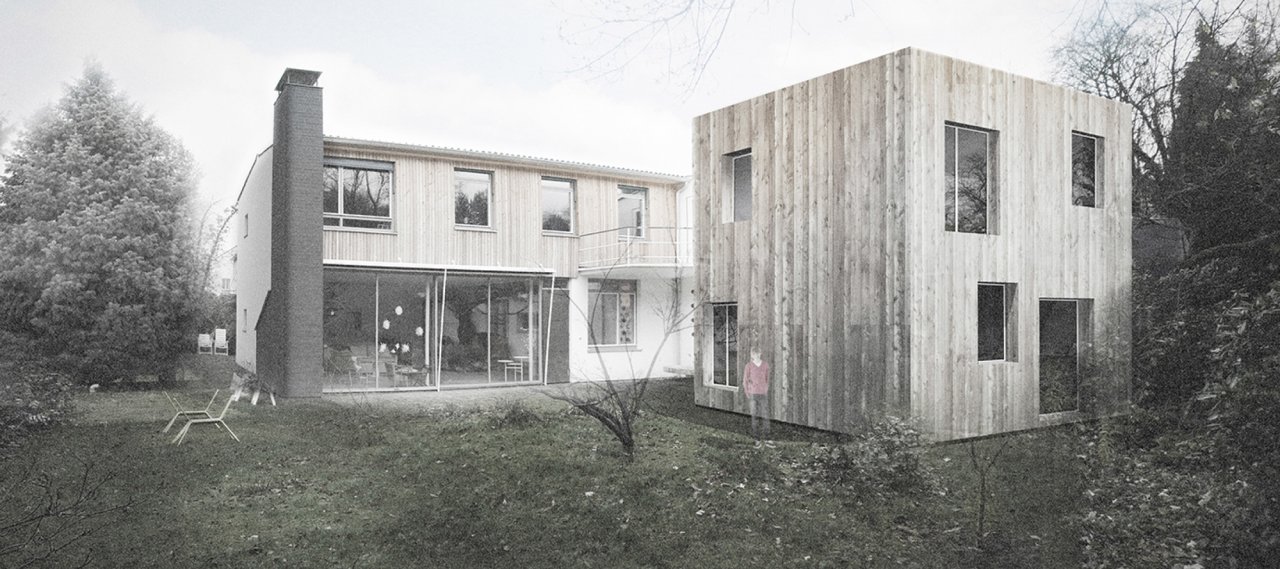
© nkbak
| City, Country | Frankfurt, Germany |
| Year | 2013–2015 |
| Client | Private |
| Architect | NKBAK |
| Services | Structural Engineering Building Physics |
The existing extension has been demolished and supplemented to the original house by a new two-storey cube in timber construction with planking walls and ceilings. The vertical loads are led into the outer walls by the roof or floor. The horizontal reinforcement of the building is ensured by the sufficient number of wall panels.
Timber
